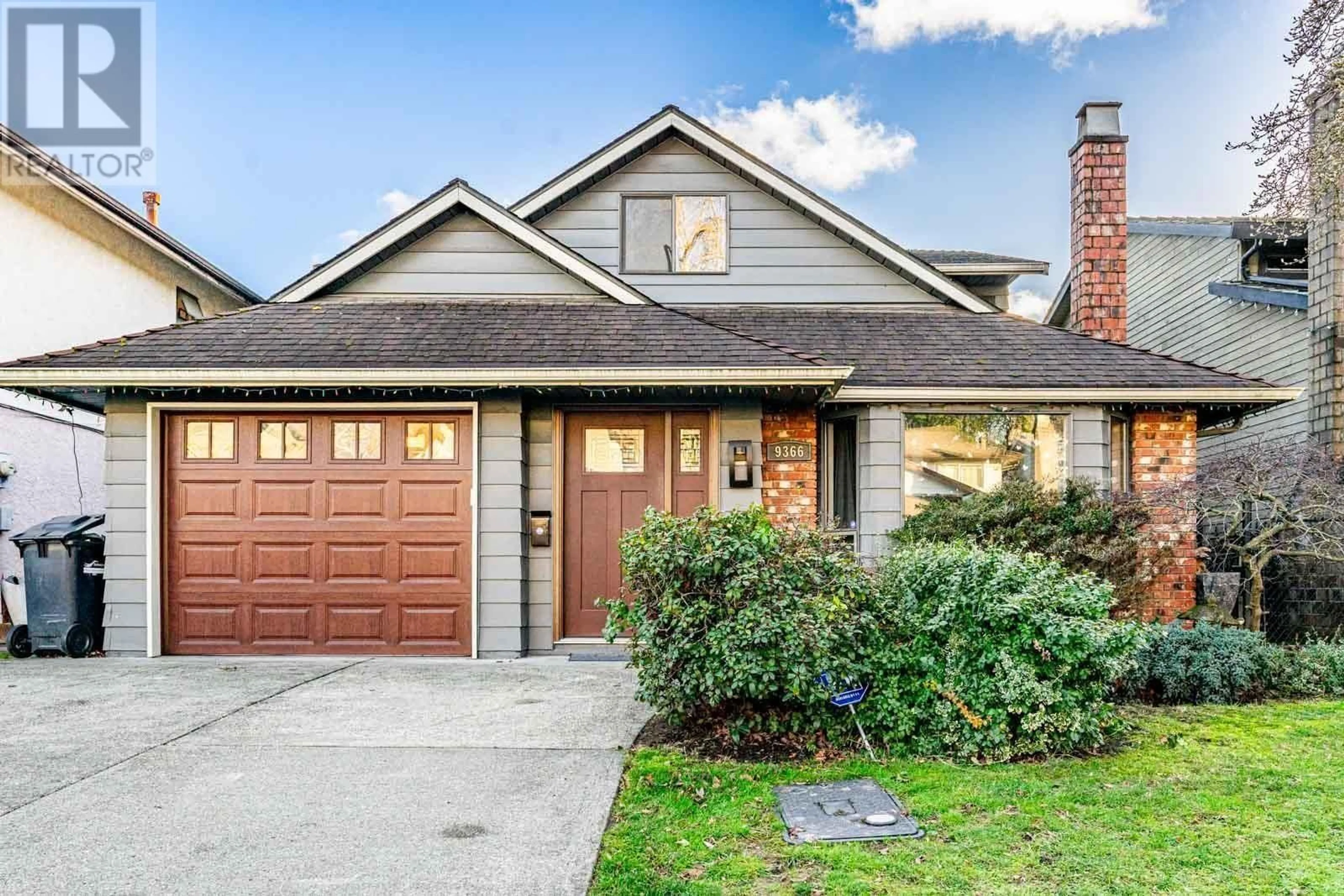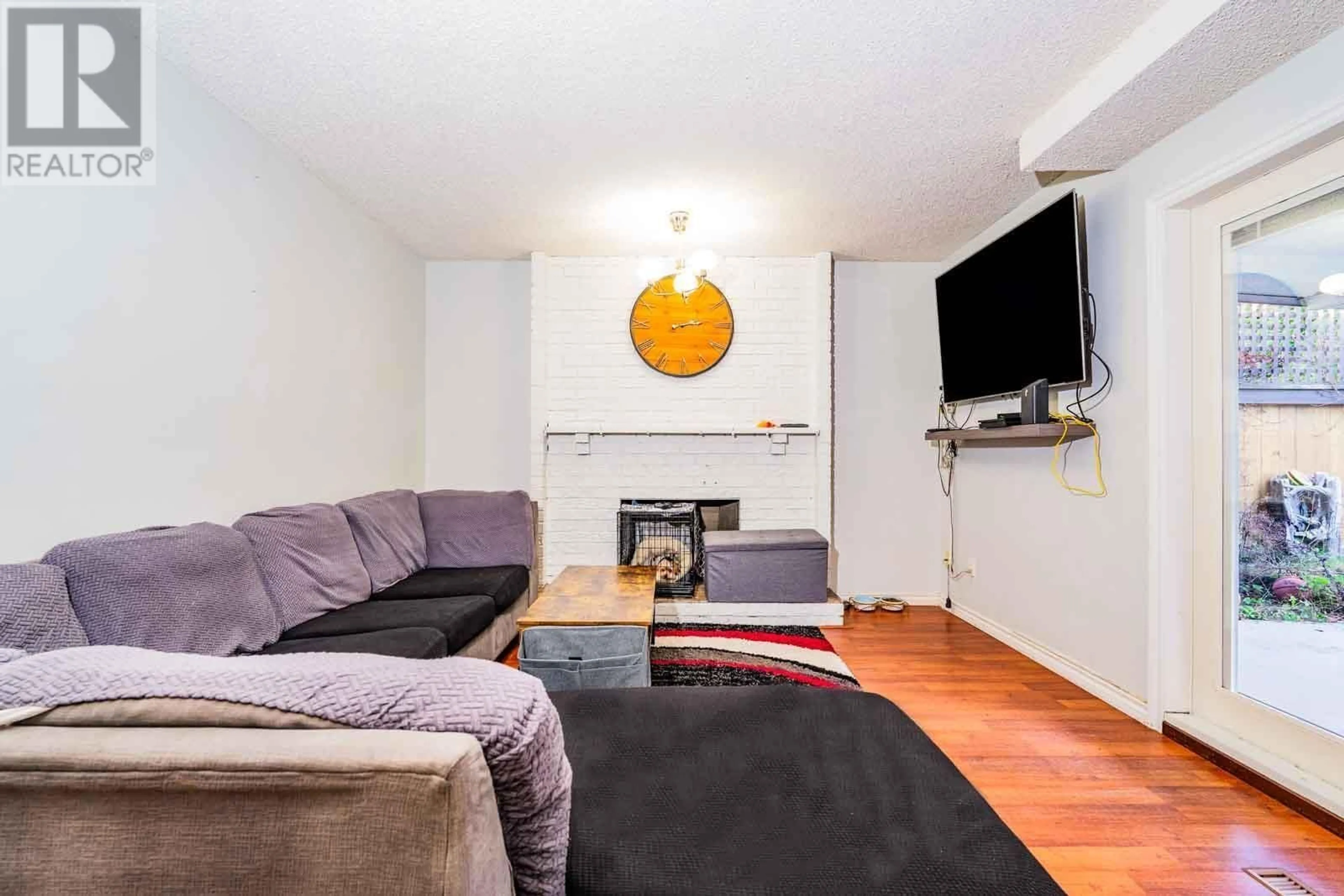9366 KINGSLEY CRESCENT, Richmond, British Columbia V7A4W7
Contact us about this property
Highlights
Estimated ValueThis is the price Wahi expects this property to sell for.
The calculation is powered by our Instant Home Value Estimate, which uses current market and property price trends to estimate your home’s value with a 90% accuracy rate.Not available
Price/Sqft$710/sqft
Est. Mortgage$6,442/mo
Tax Amount ()-
Days On Market5 hours
Description
Spacious 2-storey cute & cozy house in Ironwood! Perfect starter home for growing families or empty-nesters. Over 2,000 SF of living space with 4 bedrooms, 2.5 bathrooms, and a low maintenance, awesome south-facing outdoor space that can be enjoyed all year round! Updates over the years include NEW KITCHEN, NEW BATHROOMS with STAINLESS STEEL APPLIANCES & POWDER ROOM, new front door, garage door and more. Excellent family-oriented neighbourhood close to Kingswood Elementary & Park, McNair Secondary, Ironwood Shopping Complex, access to 99 HWY, and transit on 5 Rd. Floor plan available. Open House Sunday March 2 2-4pm (id:39198)
Property Details
Interior
Features
Exterior
Parking
Garage spaces 1
Garage type Garage
Other parking spaces 0
Total parking spaces 1
Property History
 39
39




