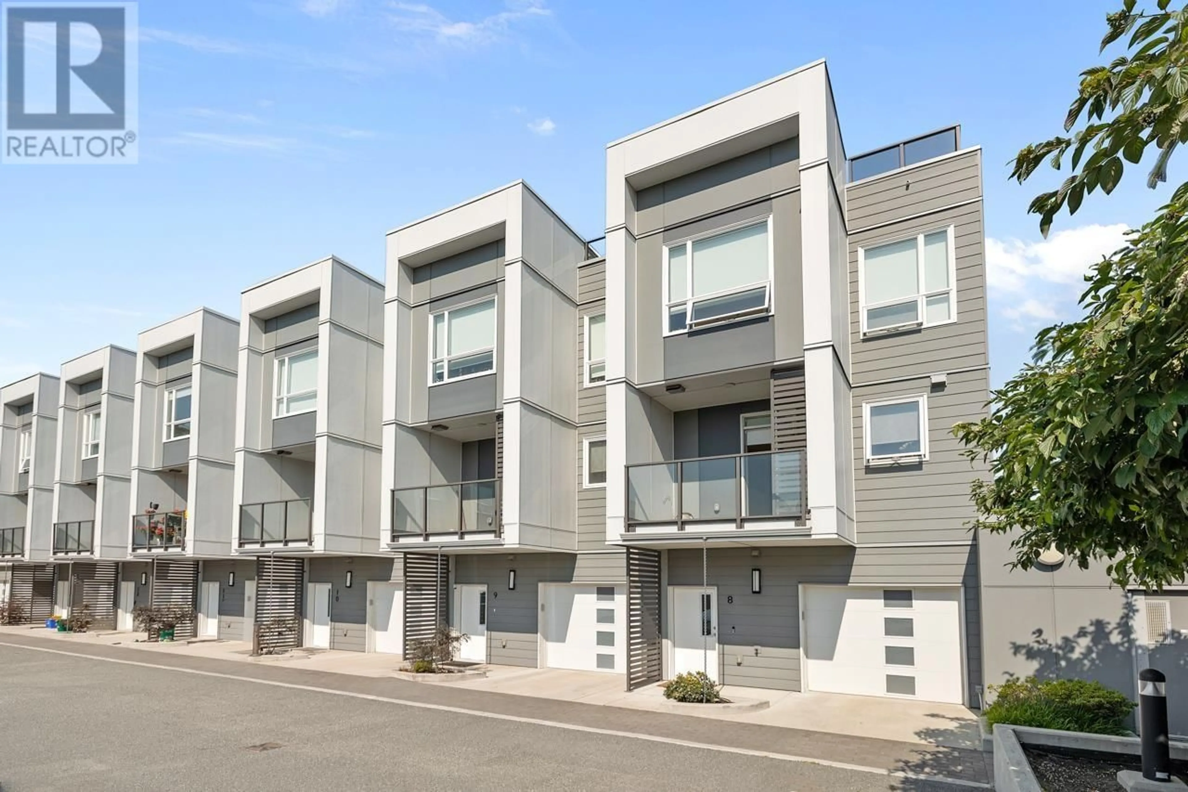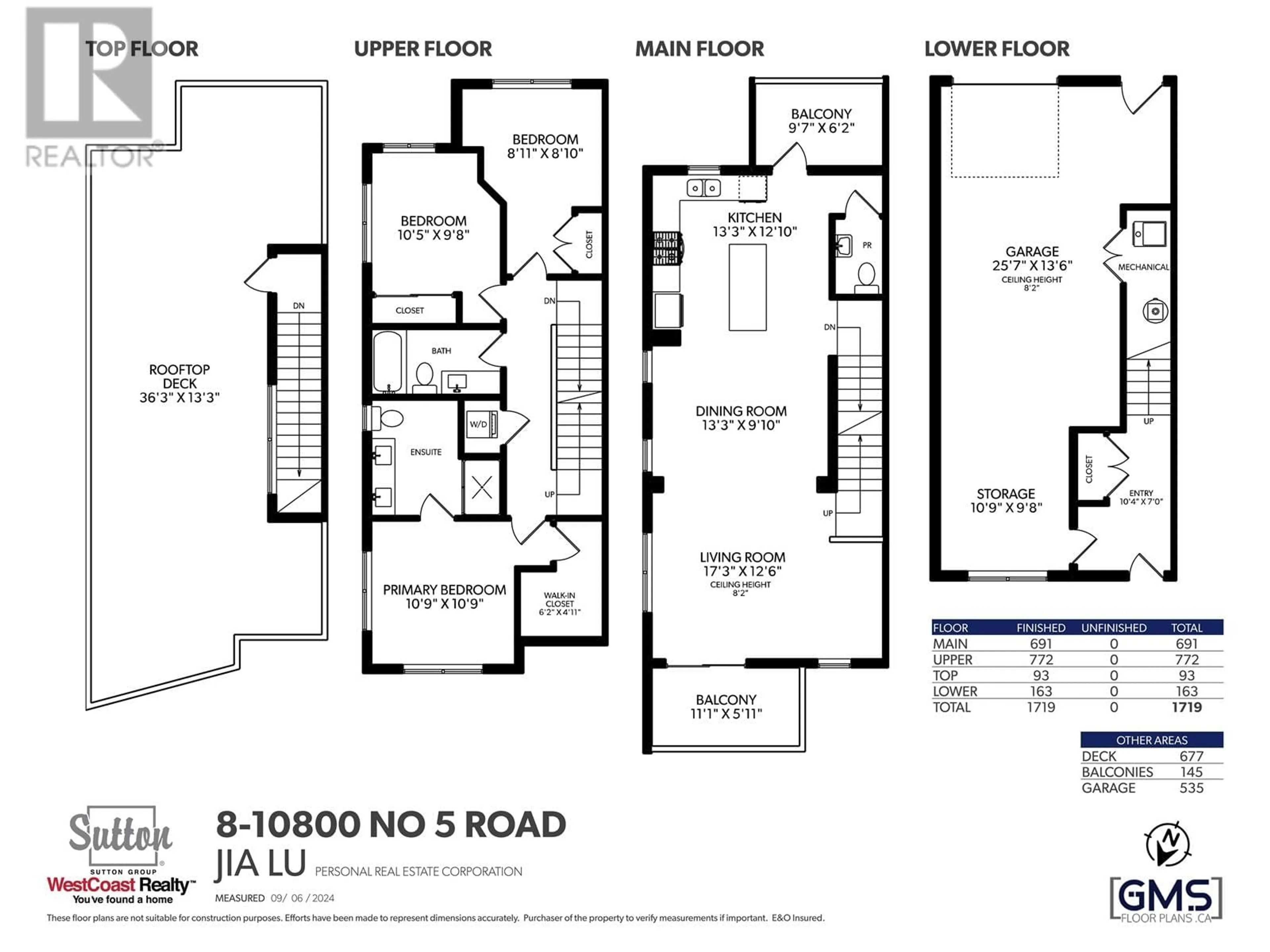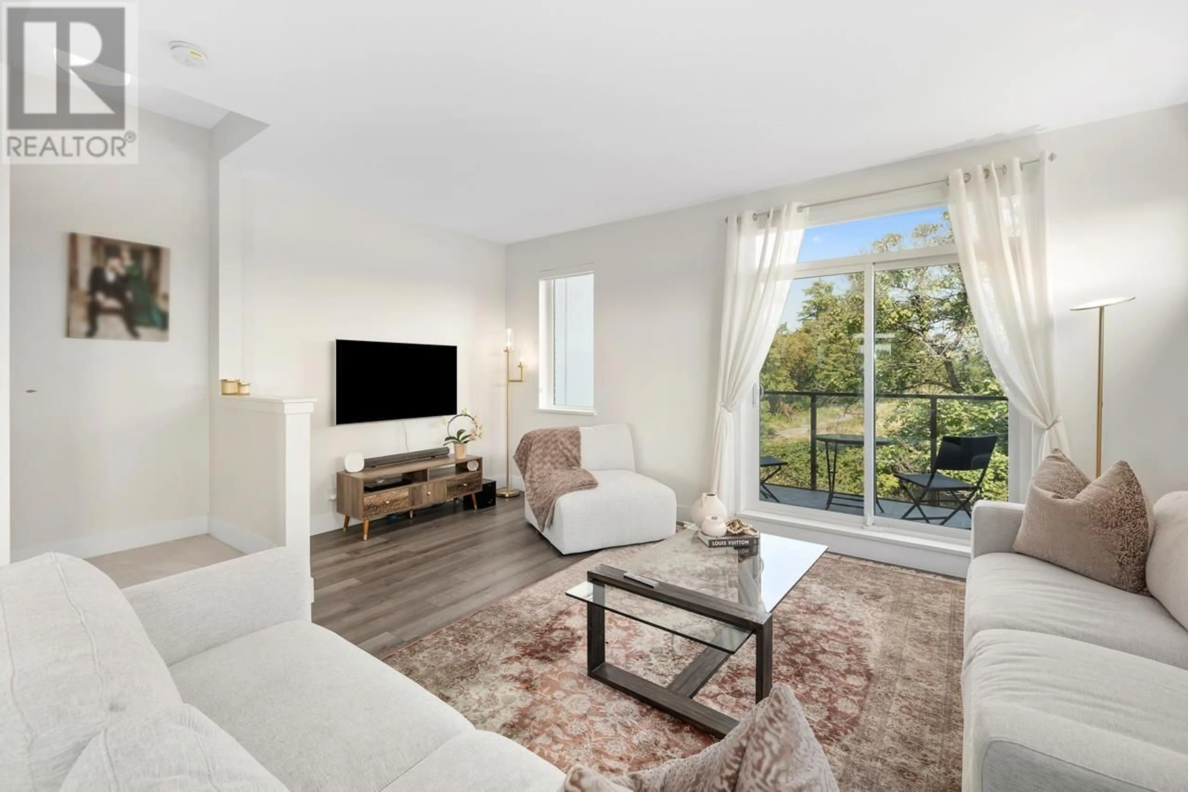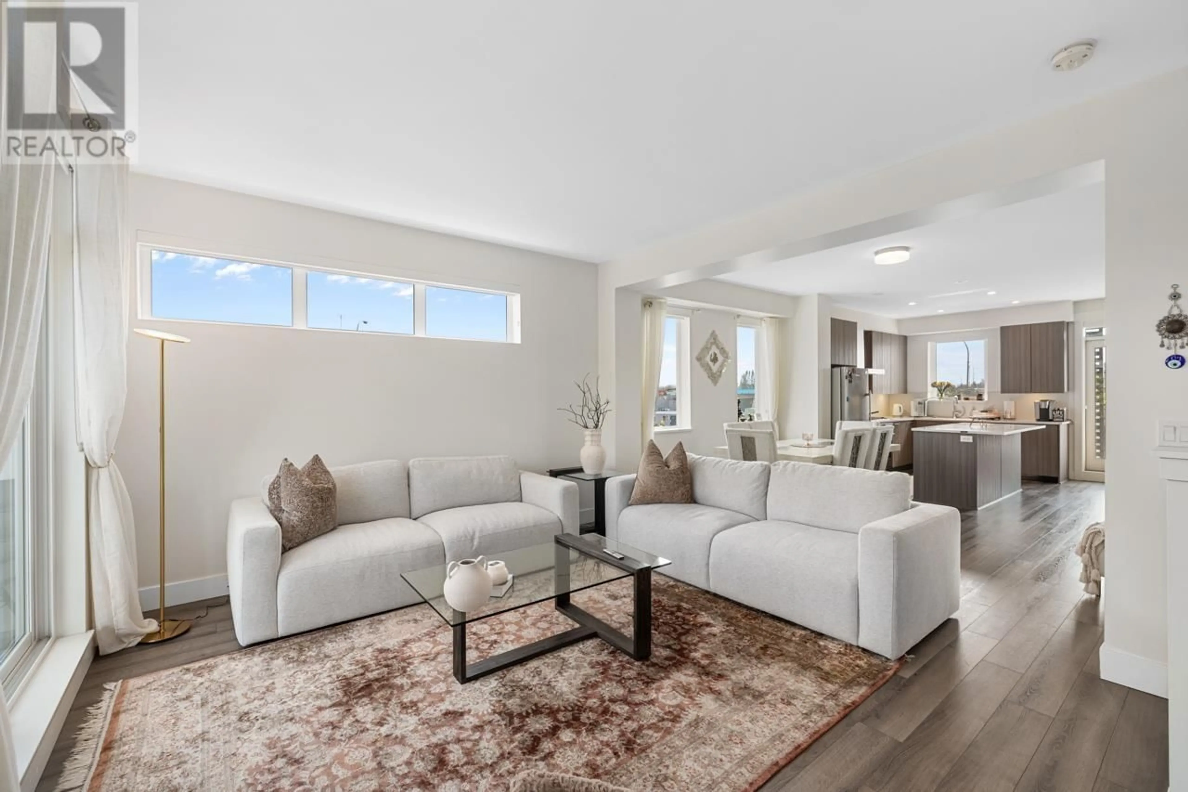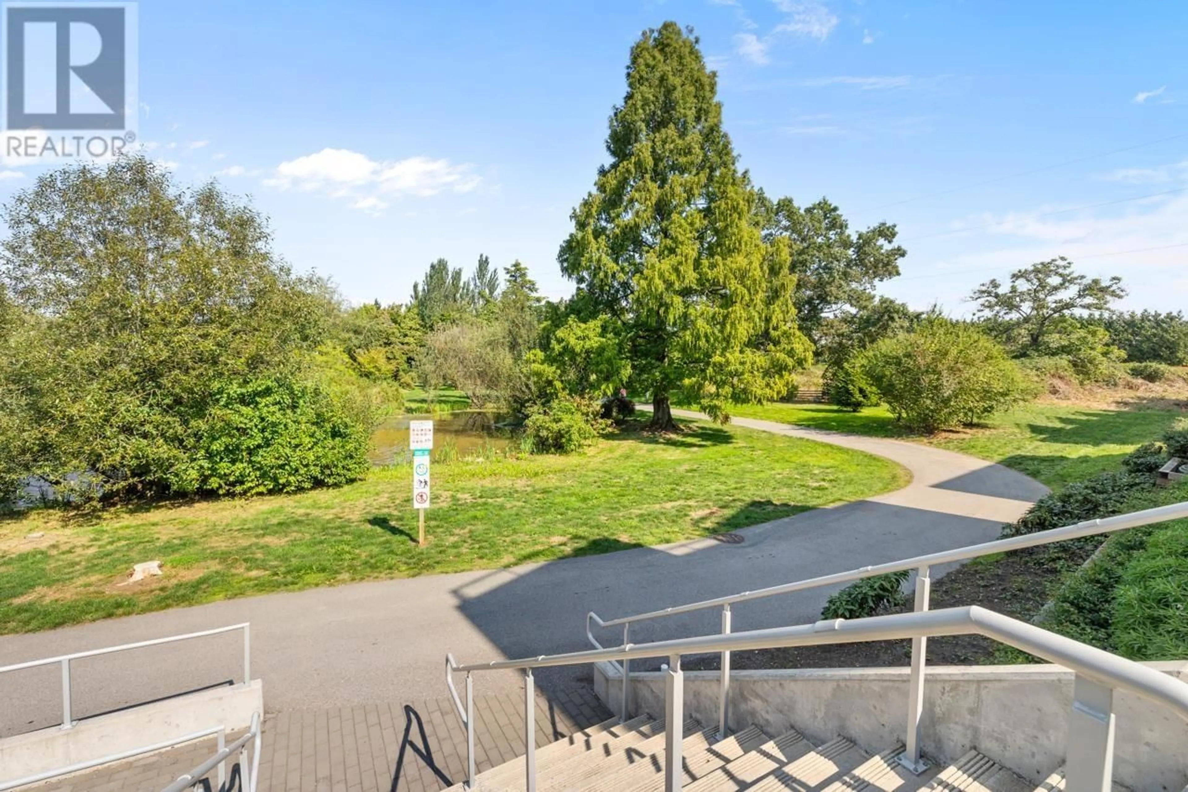
8 - 10800 NO.5 ROAD, Richmond, British Columbia V6W0C2
Contact us about this property
Highlights
Estimated ValueThis is the price Wahi expects this property to sell for.
The calculation is powered by our Instant Home Value Estimate, which uses current market and property price trends to estimate your home’s value with a 90% accuracy rate.Not available
Price/Sqft$913/sqft
Est. Mortgage$6,742/mo
Maintenance fees$702/mo
Tax Amount (2024)$4,284/yr
Days On Market241 days
Description
Jasmine at The Gardens is a luxury townhome community within a master-planned development by Townline, nestled beside a 12-acre natural park with water features + trails. This 1600+ sf,A/C townhome features 3 bdrms,2.5 baths,11ft ceilings,laminate floors,and a contemporary kitchen with premium Bosch appliances, offering a seamless indoor-outdoor flow to the patio. Upstairs feature 2 bright bdrms and a master suite w/in-floor heating. An extra parking stall complements the 2-car garage. Residents enjoy over 6,000 sf of amenities, including a state-of-the-art fitness centre and gymnasium. Conveniently located near Ironwood Plaza, Coppersmith Mall, and Riverport entertainment complex, w/easy access to major highways,Vancouver,YVR Airport, and the border via Hwy99.Balance 2/5/10 New Home Warranty. (id:39198)
Property Details
Interior
Features
Exterior
Parking
Garage spaces -
Garage type -
Total parking spaces 2
Condo Details
Amenities
Exercise Centre, Laundry - In Suite
Inclusions
Property History
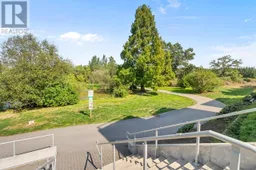 29
29
