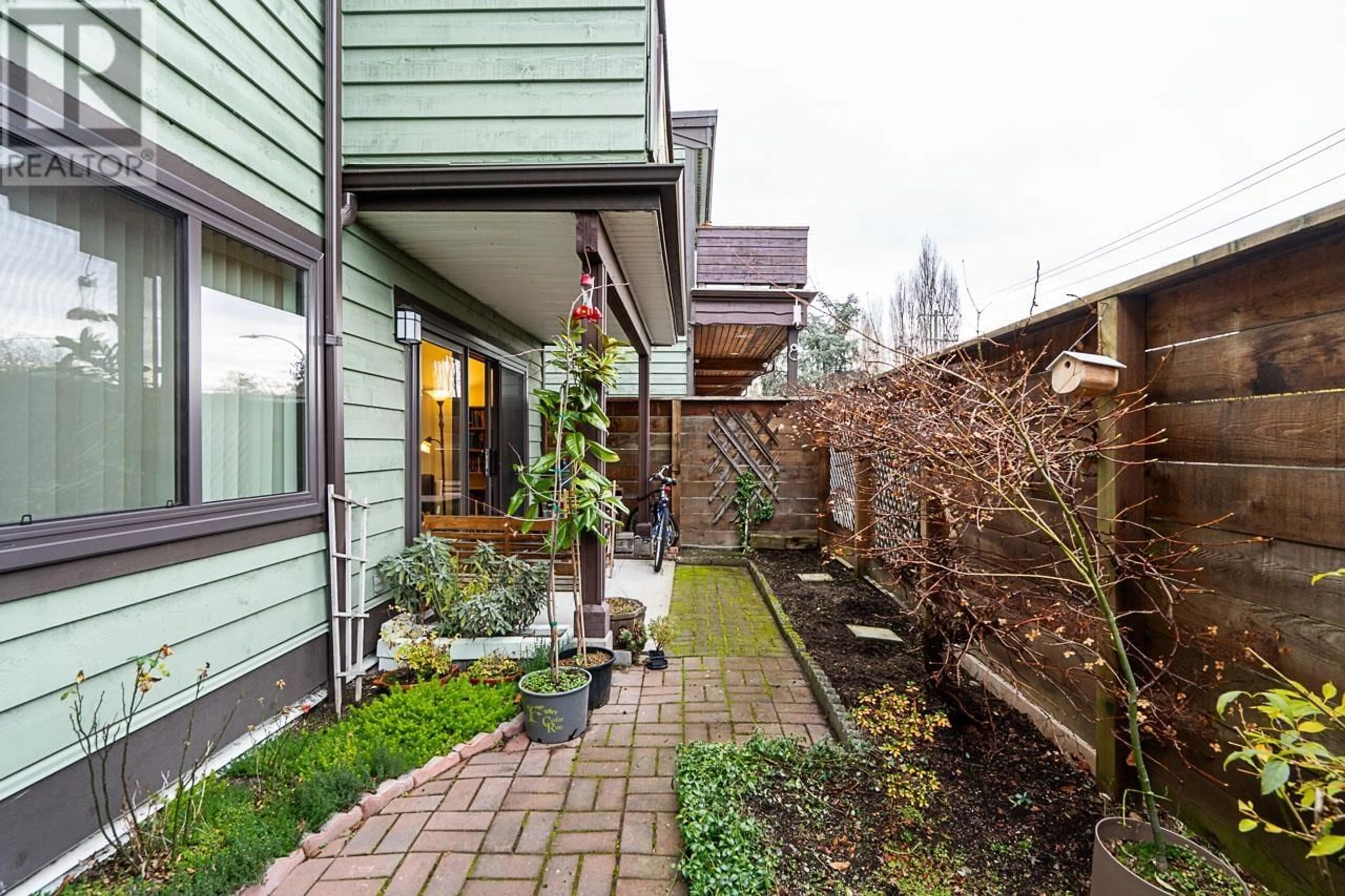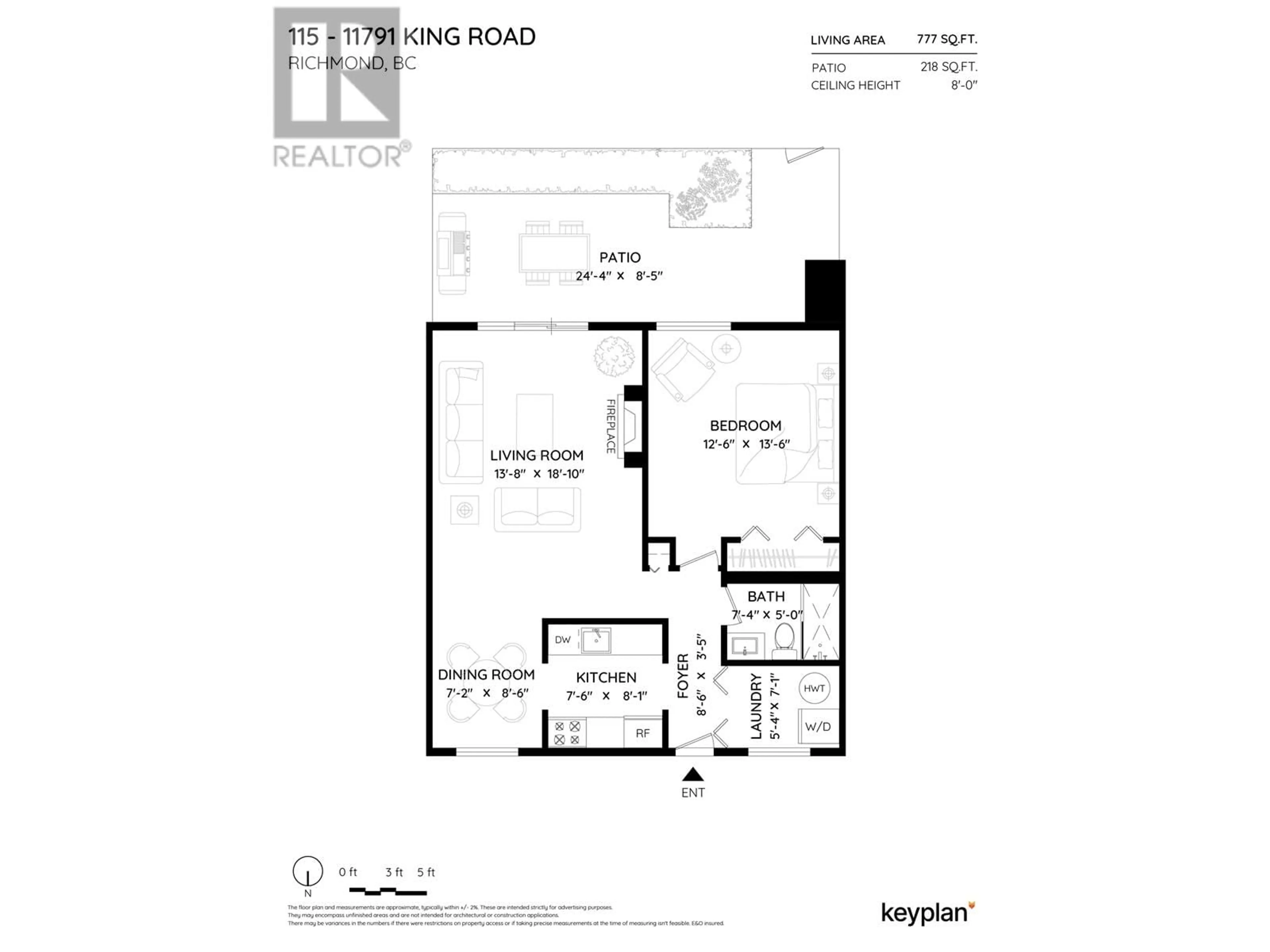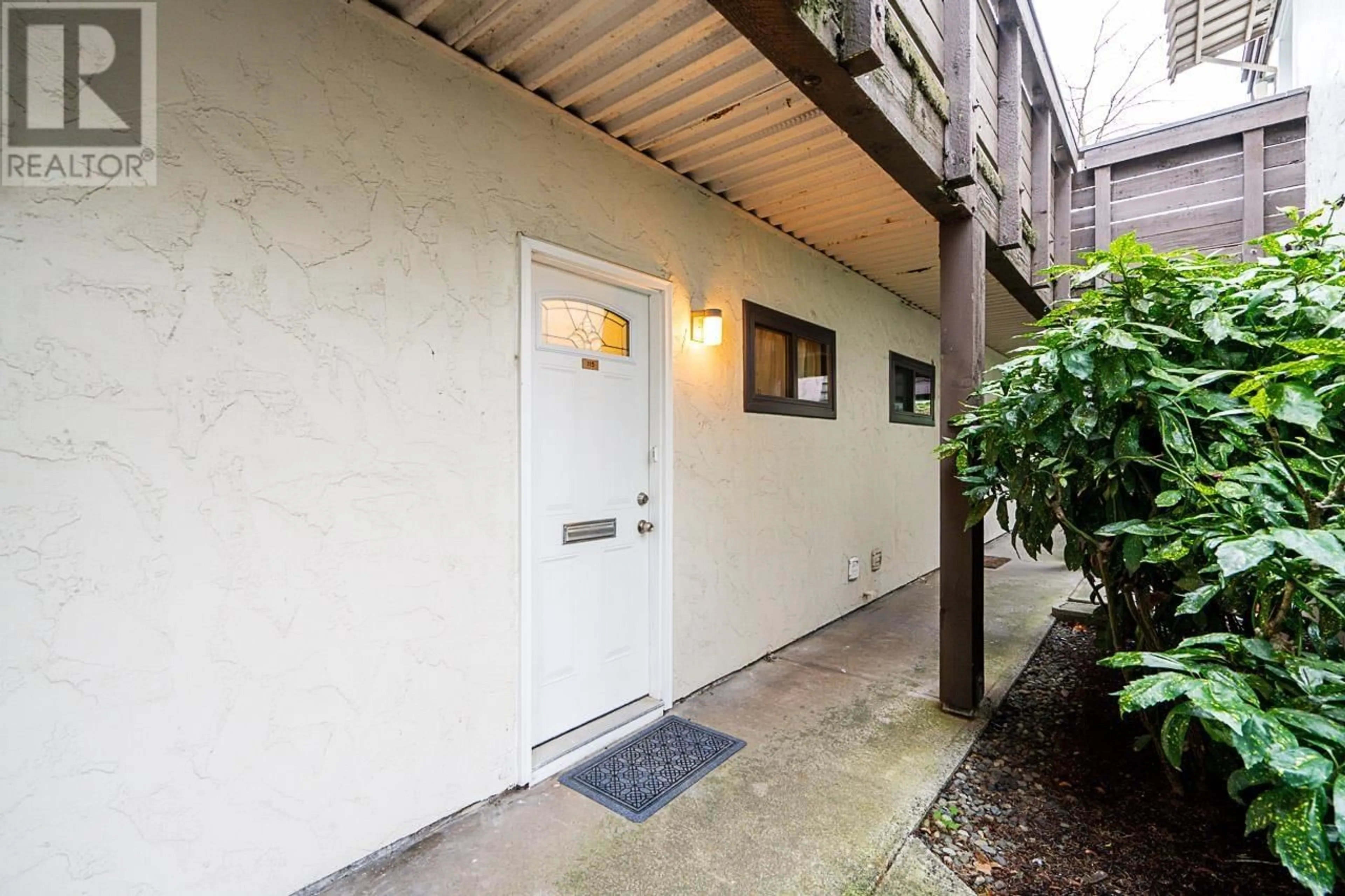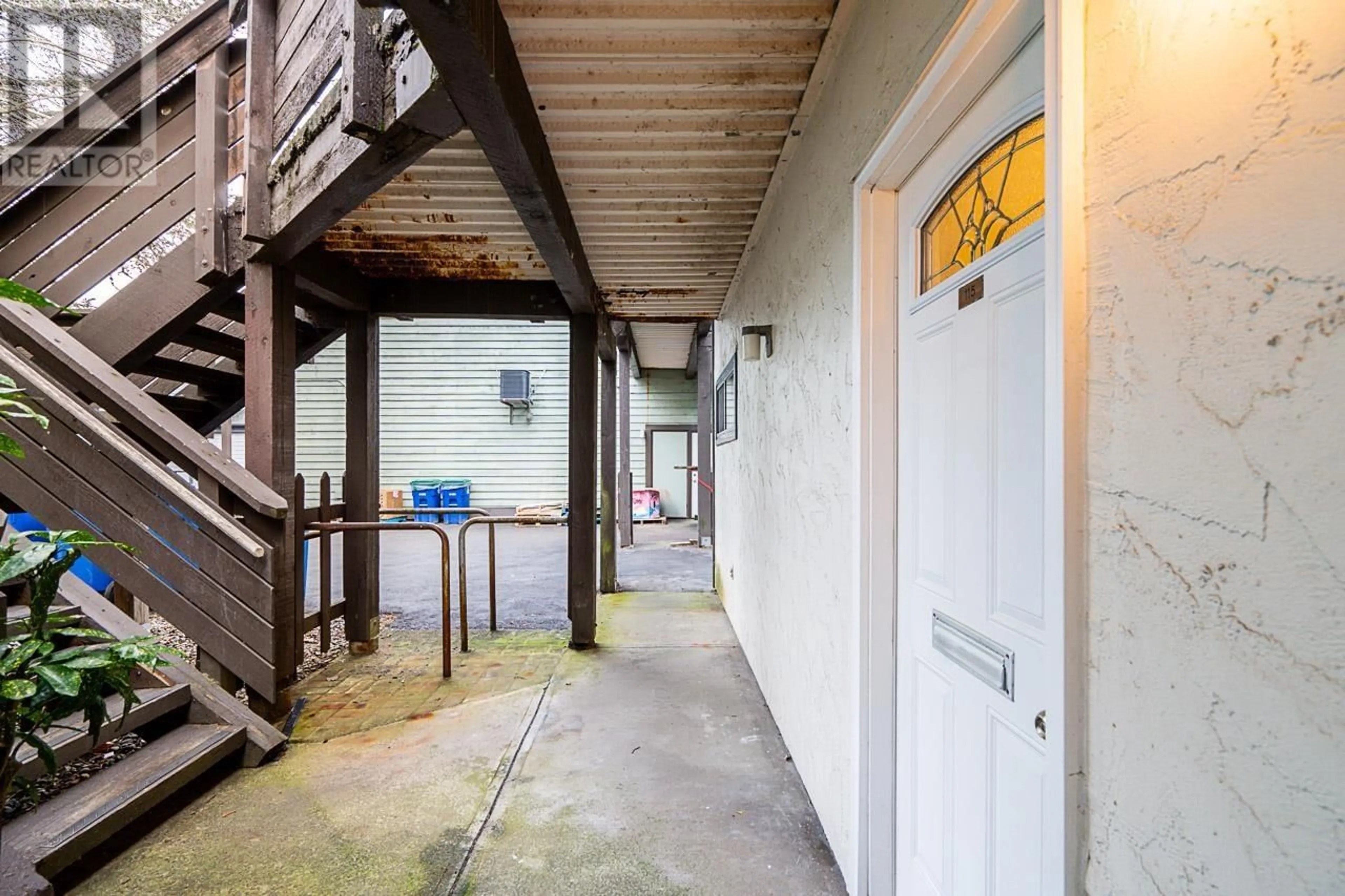115 11791 KING ROAD, Richmond, British Columbia V7A3B5
Contact us about this property
Highlights
Estimated ValueThis is the price Wahi expects this property to sell for.
The calculation is powered by our Instant Home Value Estimate, which uses current market and property price trends to estimate your home’s value with a 90% accuracy rate.Not available
Price/Sqft$642/sqft
Est. Mortgage$2,143/mo
Maintenance fees$394/mo
Tax Amount ()-
Days On Market24 days
Description
One of a kind property in Richmond. Whether you are a first time home buyer, small family starting out, retiree or investor this home is for you. Very bright and spacious one bedroom corner unit with south facing 218 sqft patio/backyard. Lots of upgrades throughout and new laundry in unit! Very pro-active strata, with complex offering amazing amenities such as clubhouse, indoor pool, sauna, steam room, hot tub. Short walk to Kingswood Elementary. Close to Ironwood Plaza, schools, transportation, and easy access to highway, 10 min drive to Richmond Centre. Don't miss out! (id:39198)
Property Details
Interior
Features
Exterior
Features
Parking
Garage spaces 1
Garage type -
Other parking spaces 0
Total parking spaces 1
Condo Details
Amenities
Laundry - In Suite
Inclusions
Property History
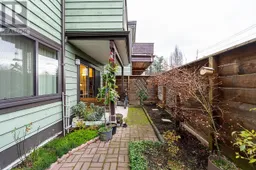 33
33
