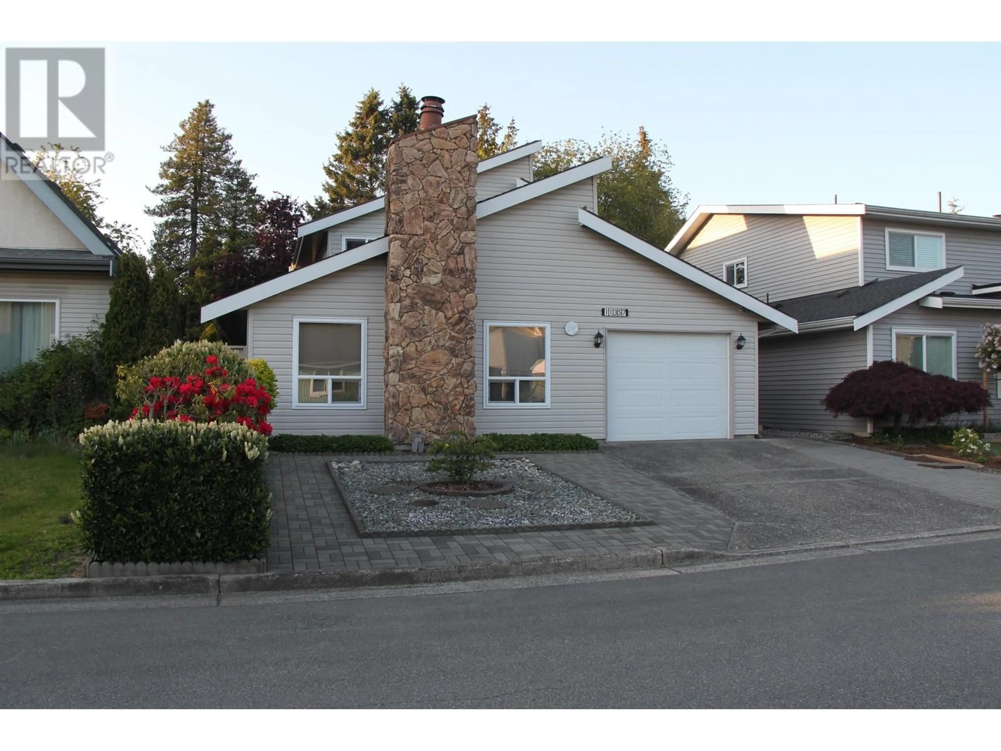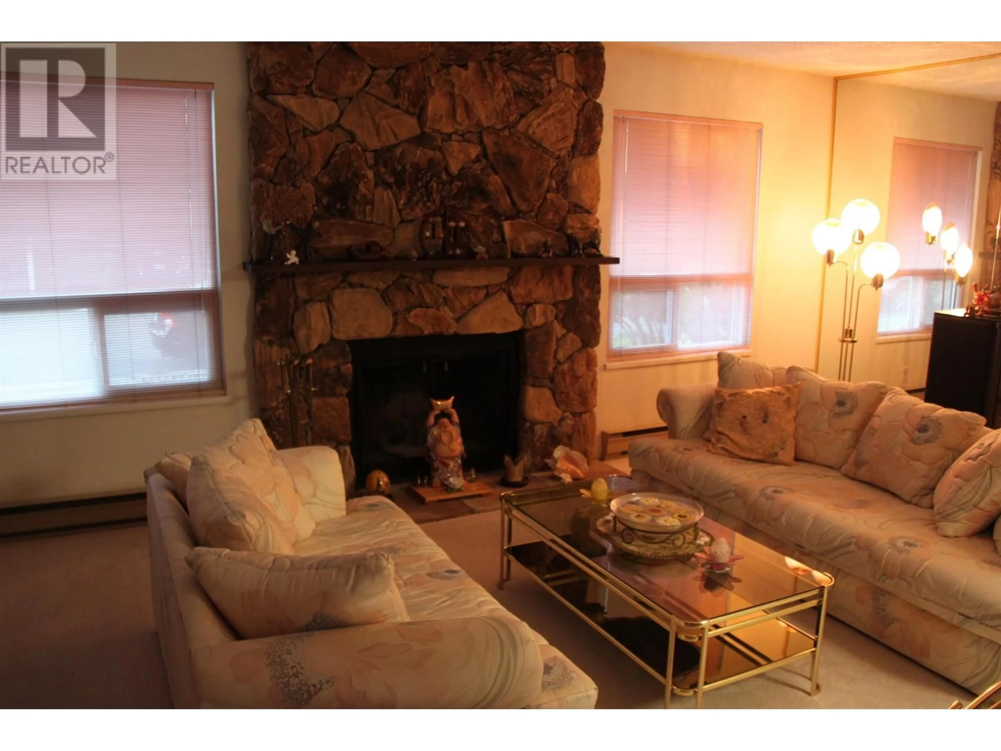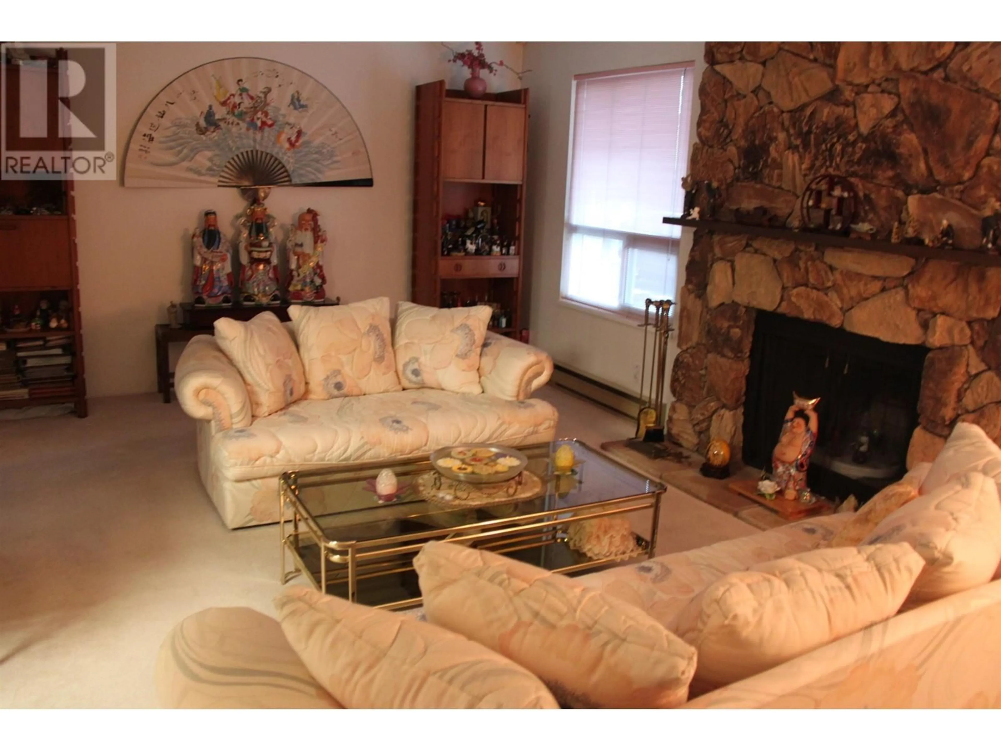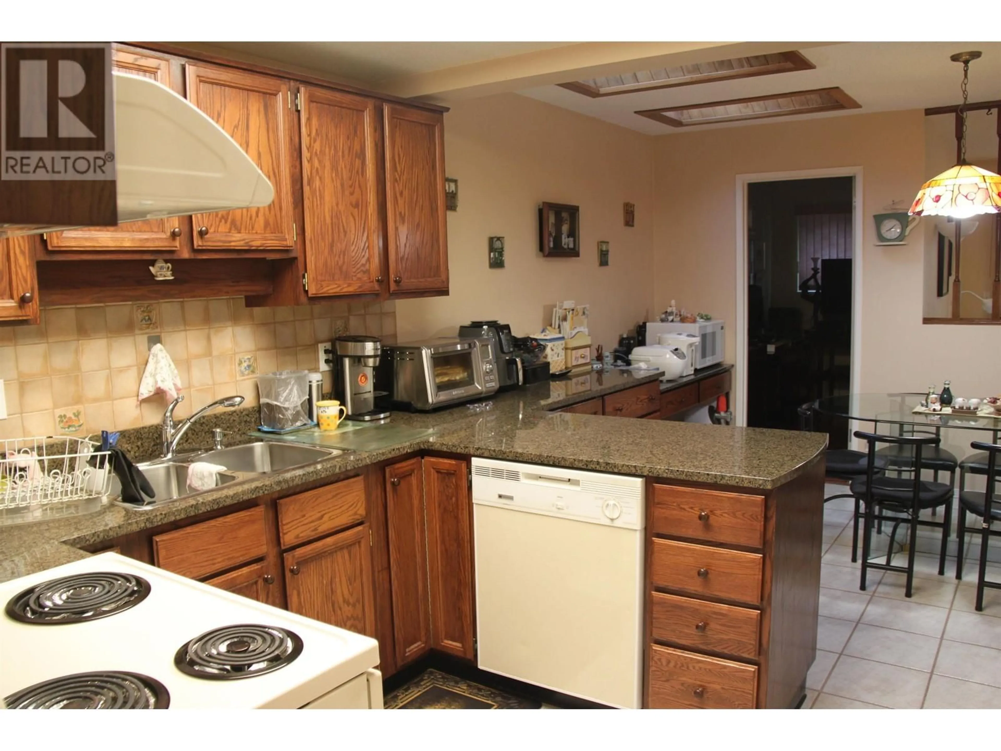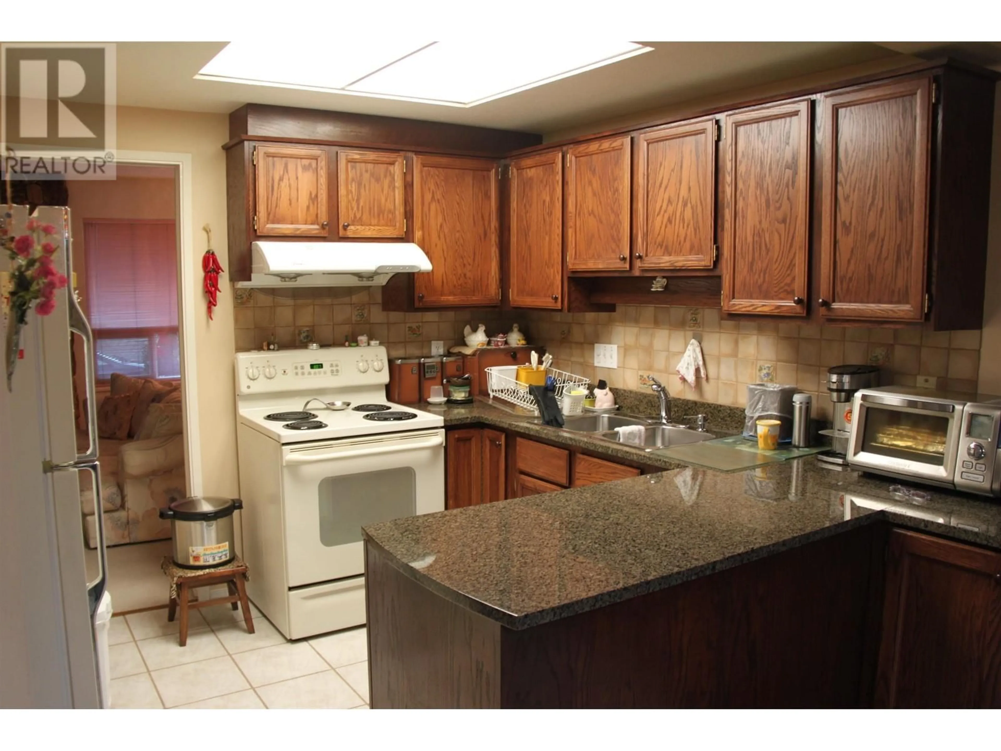11357 KINGCOME AVENUE, Richmond, British Columbia V7A4W1
Contact us about this property
Highlights
Estimated valueThis is the price Wahi expects this property to sell for.
The calculation is powered by our Instant Home Value Estimate, which uses current market and property price trends to estimate your home’s value with a 90% accuracy rate.Not available
Price/Sqft$994/sqft
Monthly cost
Open Calculator
Description
First time on the market after partial renovations (approx. 2015). This cozy and well-maintained 3 bedroom, 2. 5 bath home is located in quiet neighborhood. Updated Kitchen, Skylights, Double Windows all Screened. Enjoy the private North facing back yard with a peaceful zen garden. Close to shopping, parks, major transportation routes, public transit and Ironwood Shopping Centre, Catchment schools are Kingswood Elementary and McNair Secondary. Close to other schools on No 5 Road. Bonus: Main floor flex room can be utilized as a guest suite. Ideal for small families or as a solid investment property. Book your showing today. (id:39198)
Property Details
Interior
Features
Exterior
Parking
Garage spaces -
Garage type -
Total parking spaces 3
Property History
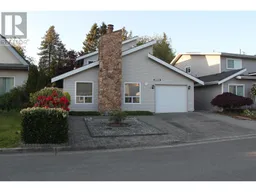 14
14
