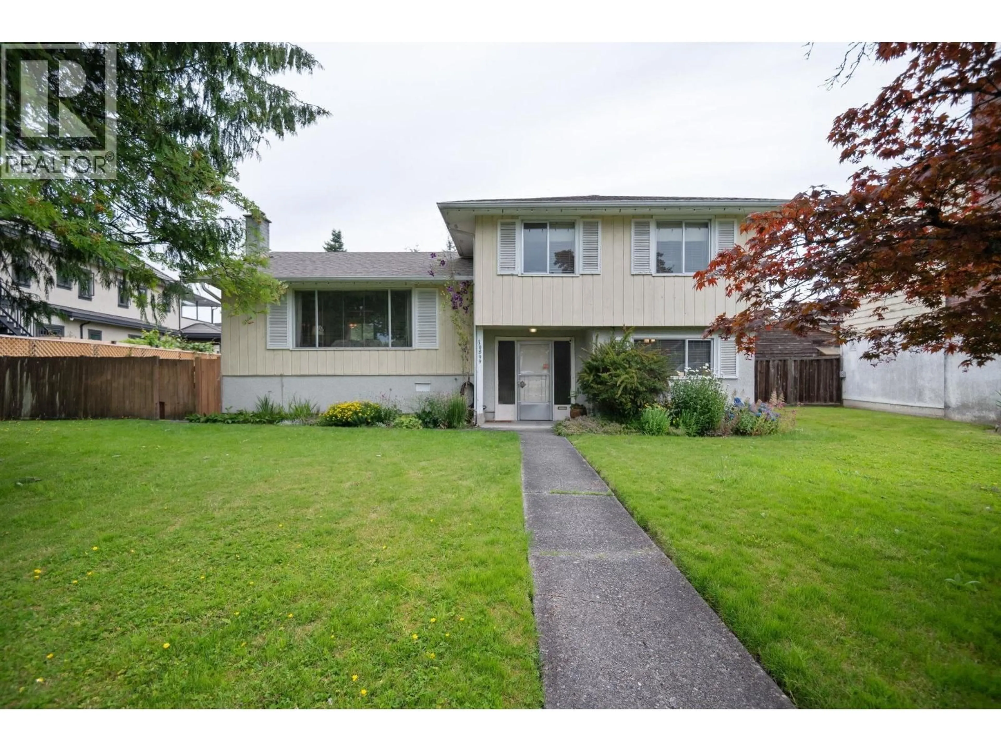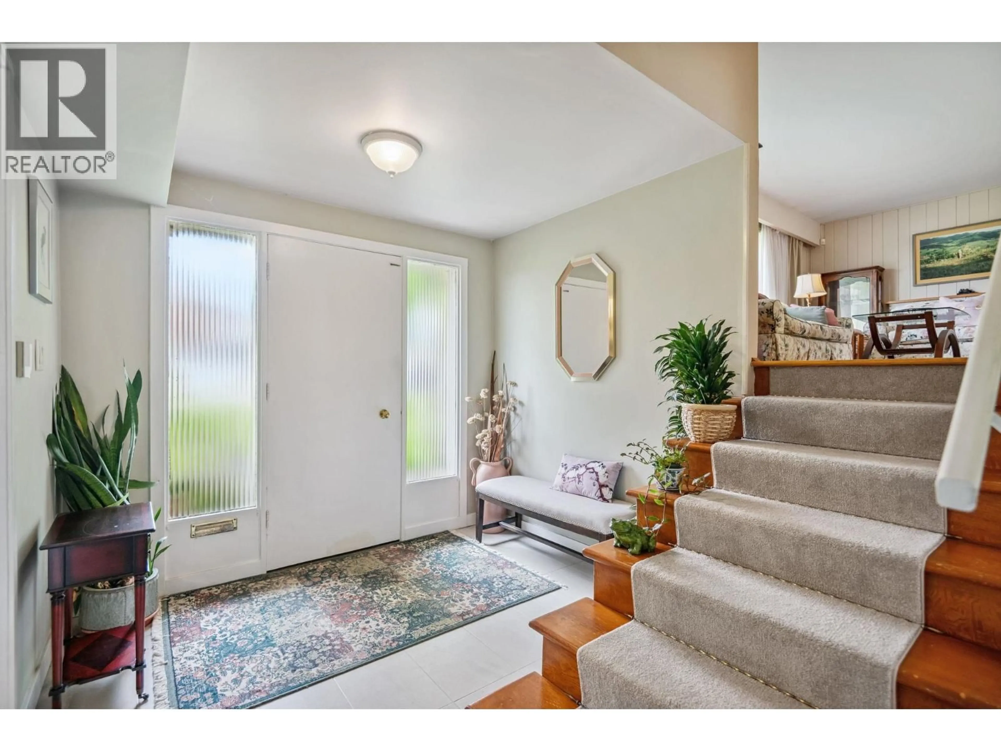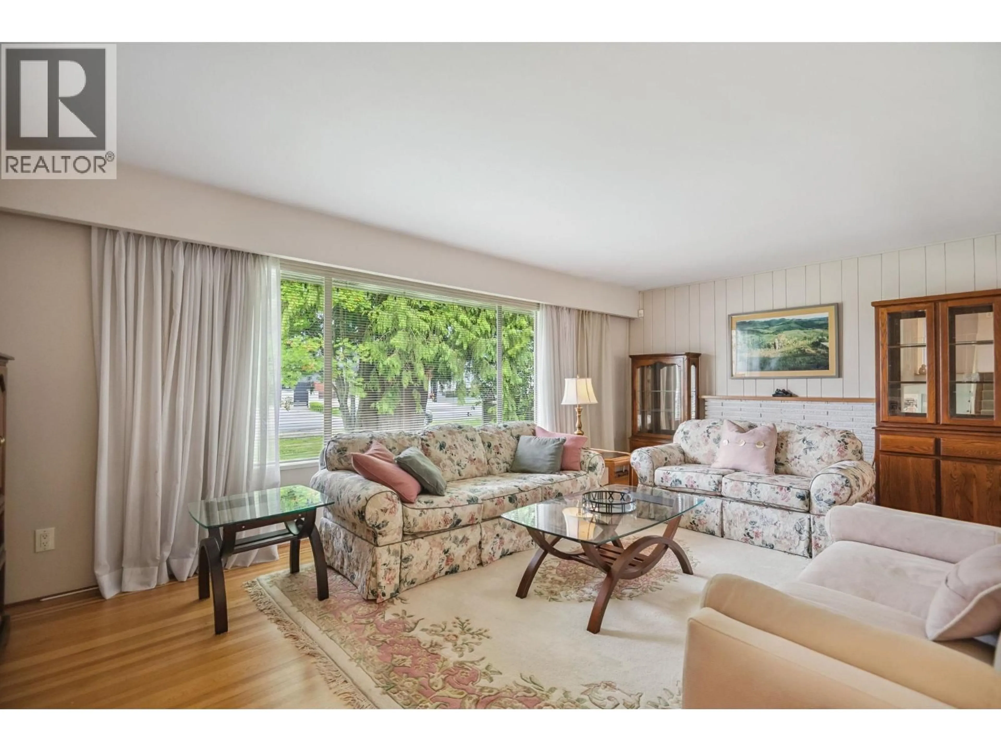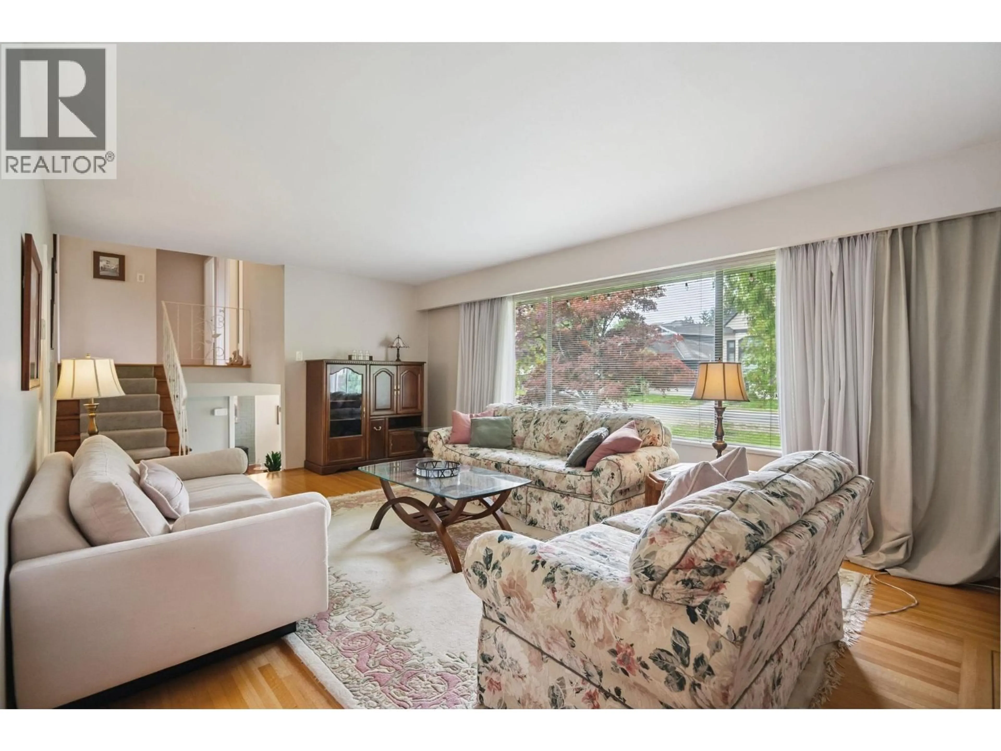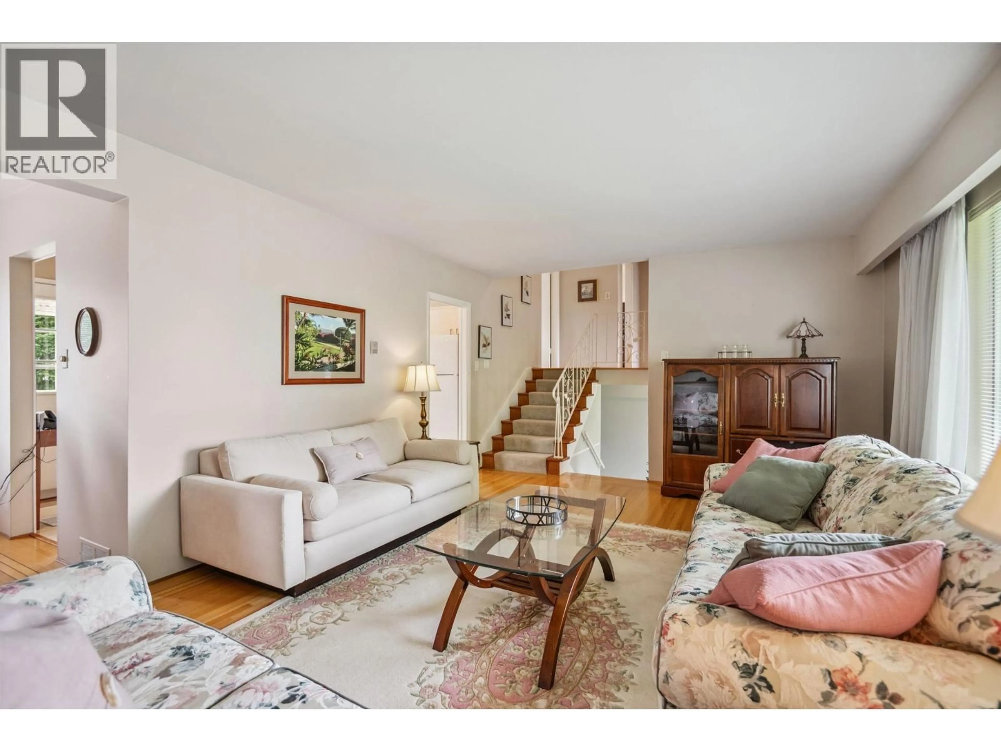10699 DENNIS CRESCENT, Richmond, British Columbia V7A3S2
Contact us about this property
Highlights
Estimated valueThis is the price Wahi expects this property to sell for.
The calculation is powered by our Instant Home Value Estimate, which uses current market and property price trends to estimate your home’s value with a 90% accuracy rate.Not available
Price/Sqft$1,104/sqft
Monthly cost
Open Calculator
Description
Exciting opportunity in Richmond´s McNair area! This lovingly maintained 3-level split home with 3 bdrms sits on a rare and expansive 11,196 square ft lot with convenient back lane access. The large backyard offers endless possibilities perfect for a growing family with room for a pool, trampoline or garden. Ample parking for RVs or multiple vehicles adds to the functionality. Whether to move in, bring your design ideas or invest for the future, this property presents excellent potential to build a luxurious new home, duplex, multiplex or even incorporate a coach house. It's situated in a rapidly evolving neighborhood, close to transit, Ironwood Plaza, Hwy 99 for easy access to Vancouver or the George Massey Tunnel. School catchment incl. Kidd, Whiteside FI, McNair, McRoberts FI, Rmd Christian (id:39198)
Property Details
Interior
Features
Exterior
Parking
Garage spaces -
Garage type -
Total parking spaces 6
Property History
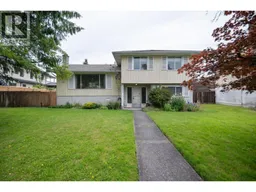 30
30
