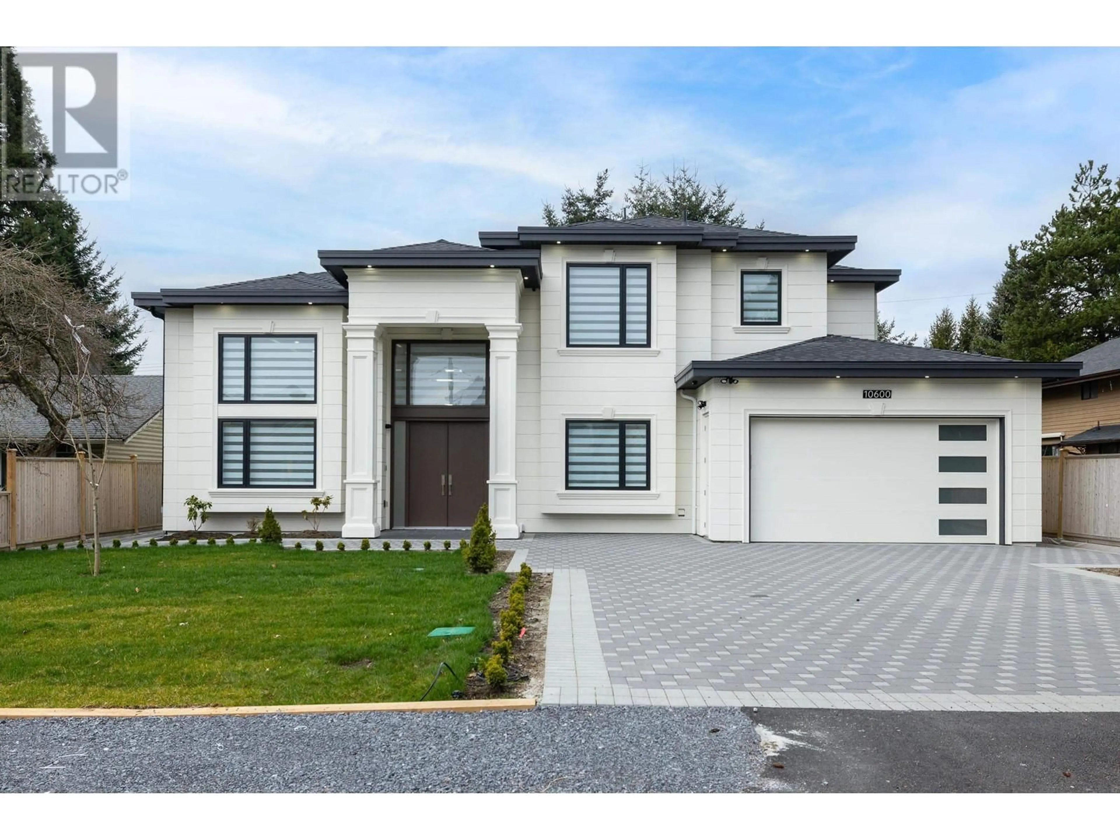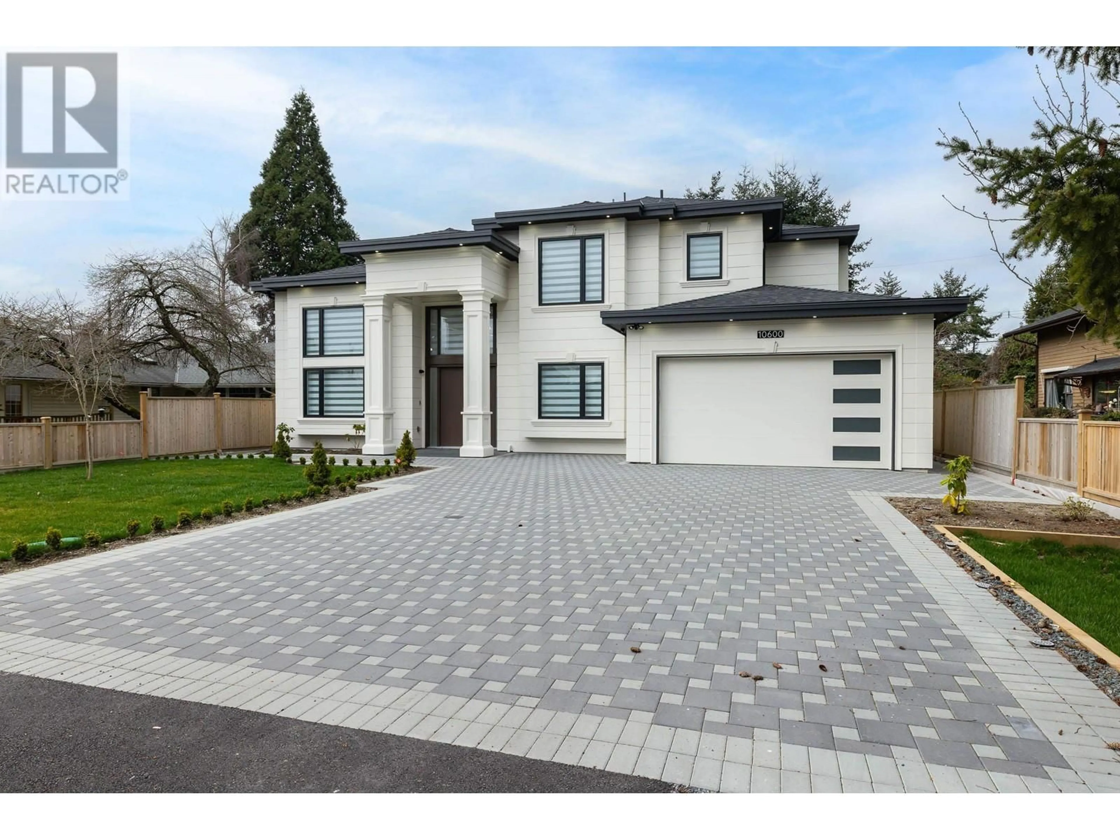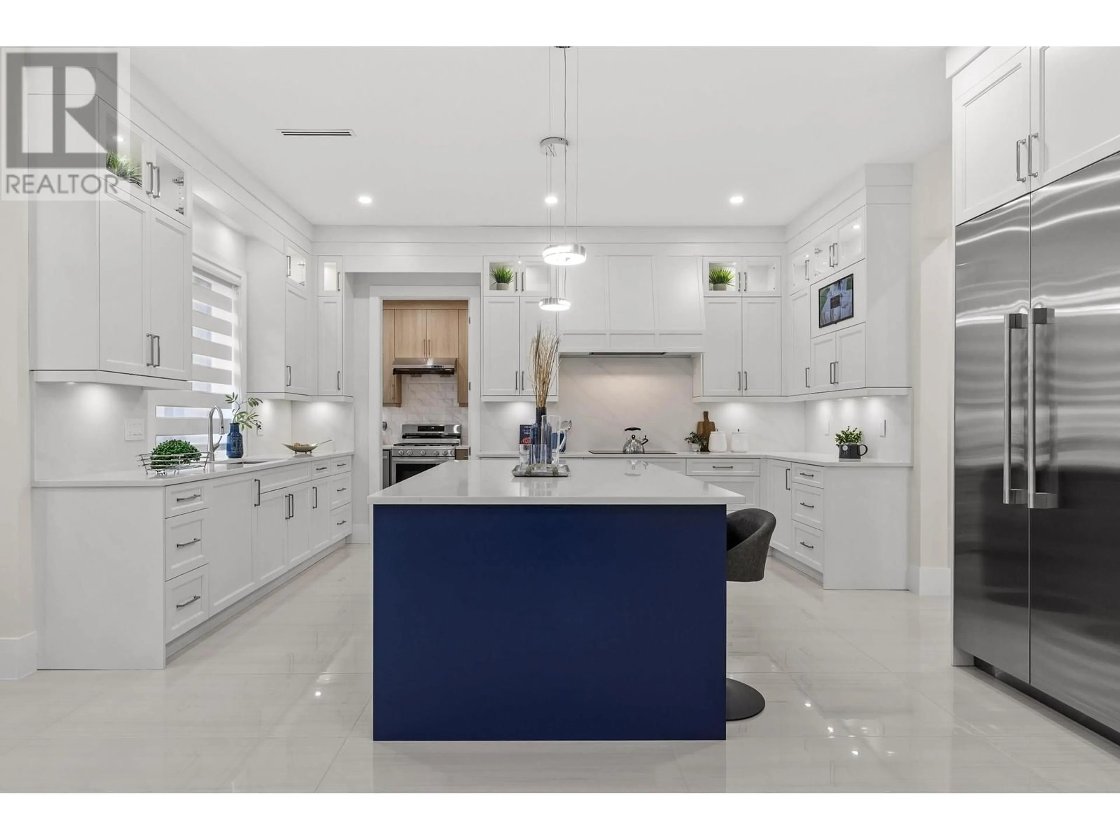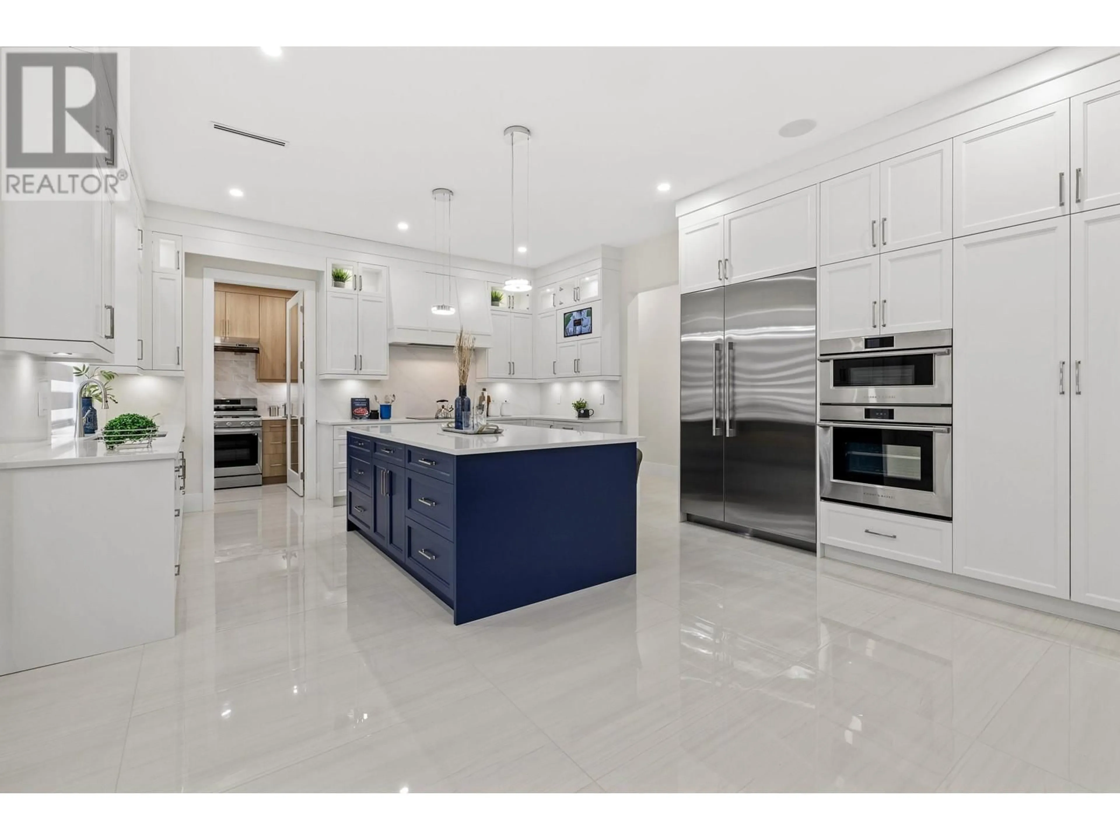10600 AINSWORTH CRESCENT, Richmond, British Columbia V7A3V6
Contact us about this property
Highlights
Estimated valueThis is the price Wahi expects this property to sell for.
The calculation is powered by our Instant Home Value Estimate, which uses current market and property price trends to estimate your home’s value with a 90% accuracy rate.Not available
Price/Sqft$841/sqft
Monthly cost
Open Calculator
Description
This brand new, contemporary-styled home has a total of 5 bedrooms with den, 6 bathrooms and includes a legal 1-bedroom suite with its own laundry & entrance. Very well-finished with an inviting 3548 SF of open-concept floor plan with lots of natural lighting & high vaulted ceilings. Features an amazing gourmet kitchen, large island, wok kitchen, stainless steel appliances, hardwood floors thru-out, quartz counters, custom millwork, air conditioning, HRV & radiant floor heat. Smart Home features incl Ring Doorbell, Google Nest thermostats & 6 security cameras - all controllable from your phone or tablet. 2/5/10 New Home Warranty. All this on a fantastic 66 x 106 = 7007 SF lot with back lane access, in a great family-oriented neighborhood that´s close to Ironwood Mall, parks & schools. (id:39198)
Property Details
Interior
Features
Exterior
Parking
Garage spaces -
Garage type -
Total parking spaces 3
Property History
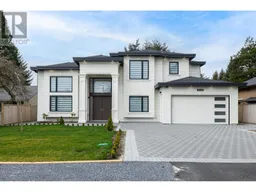 39
39
