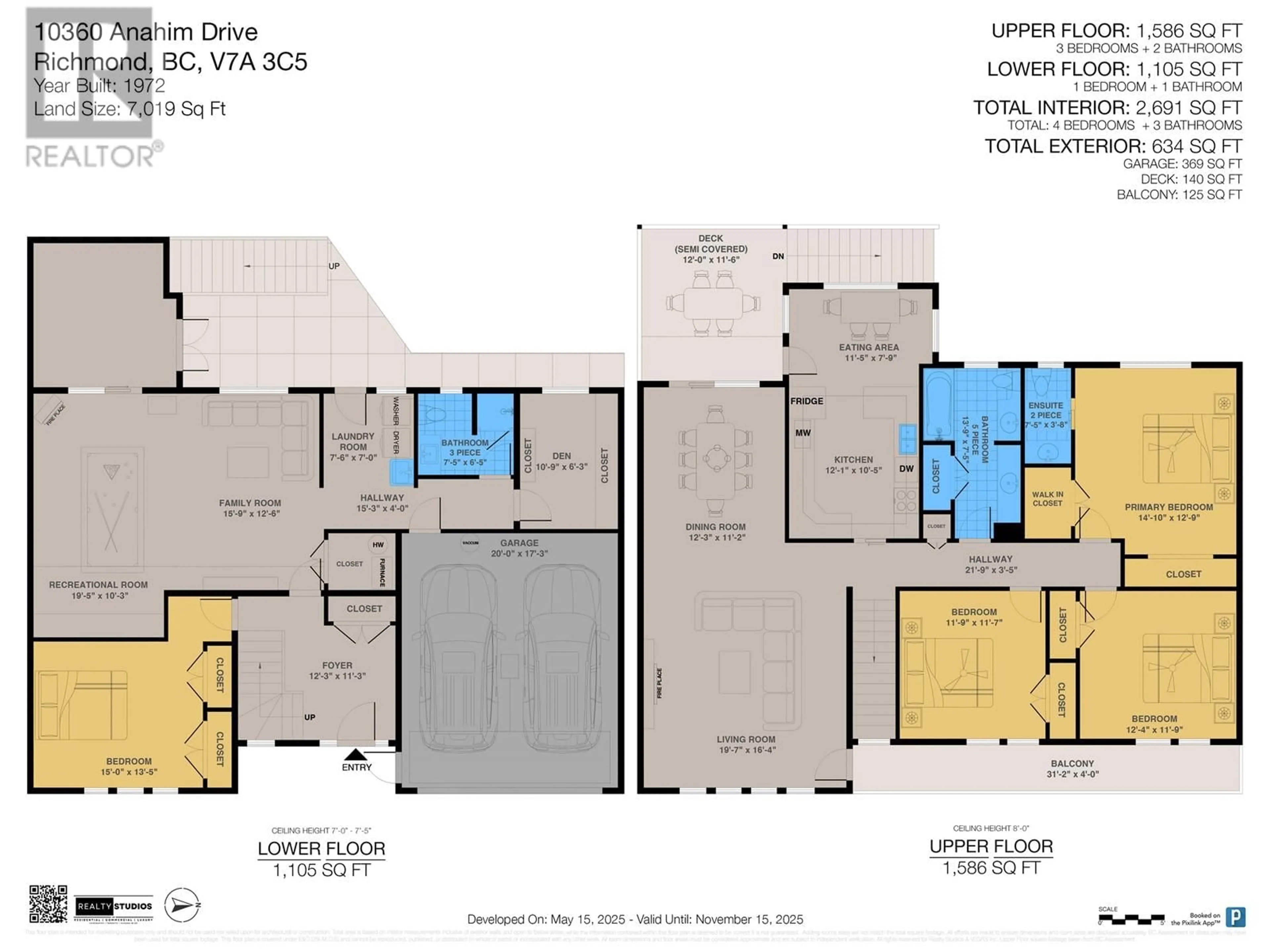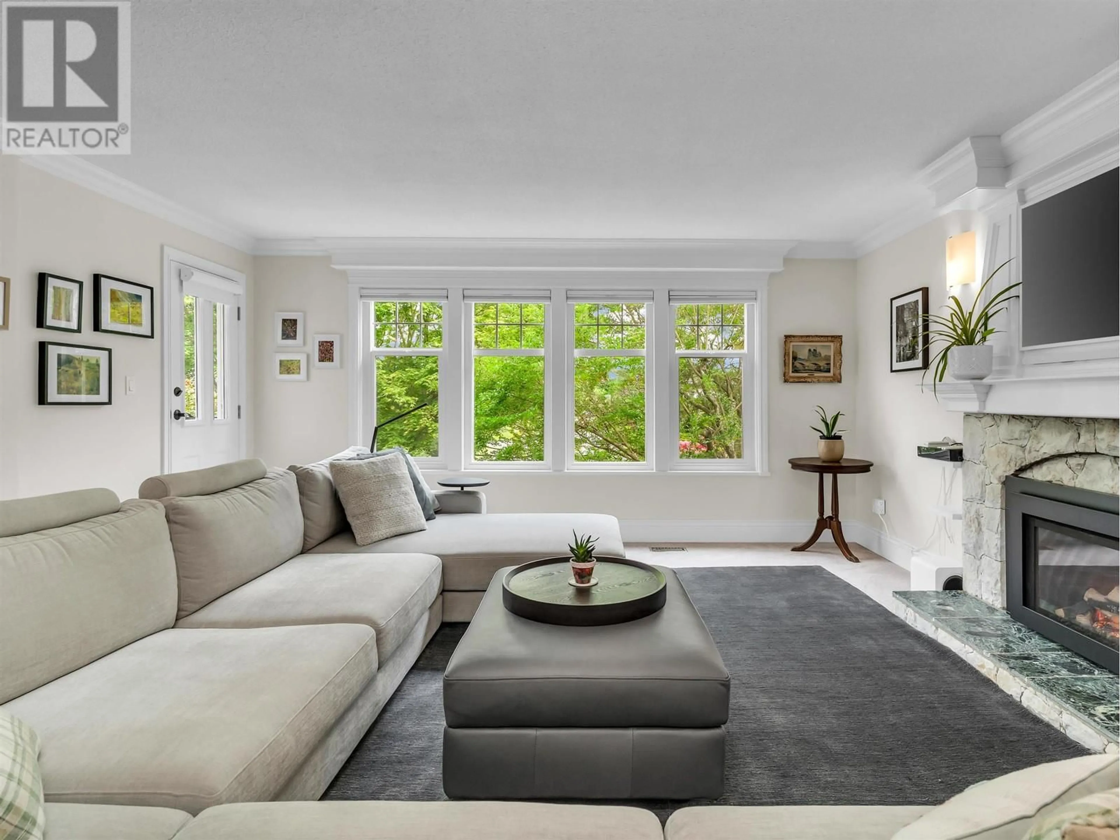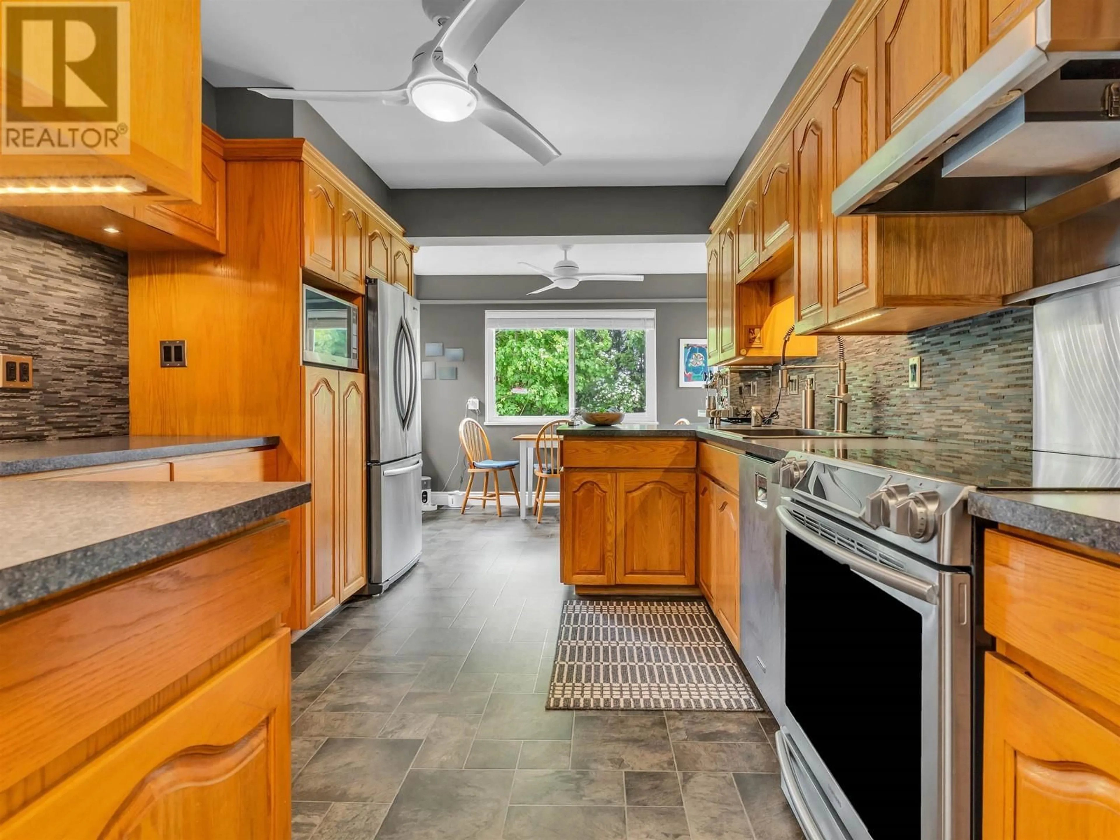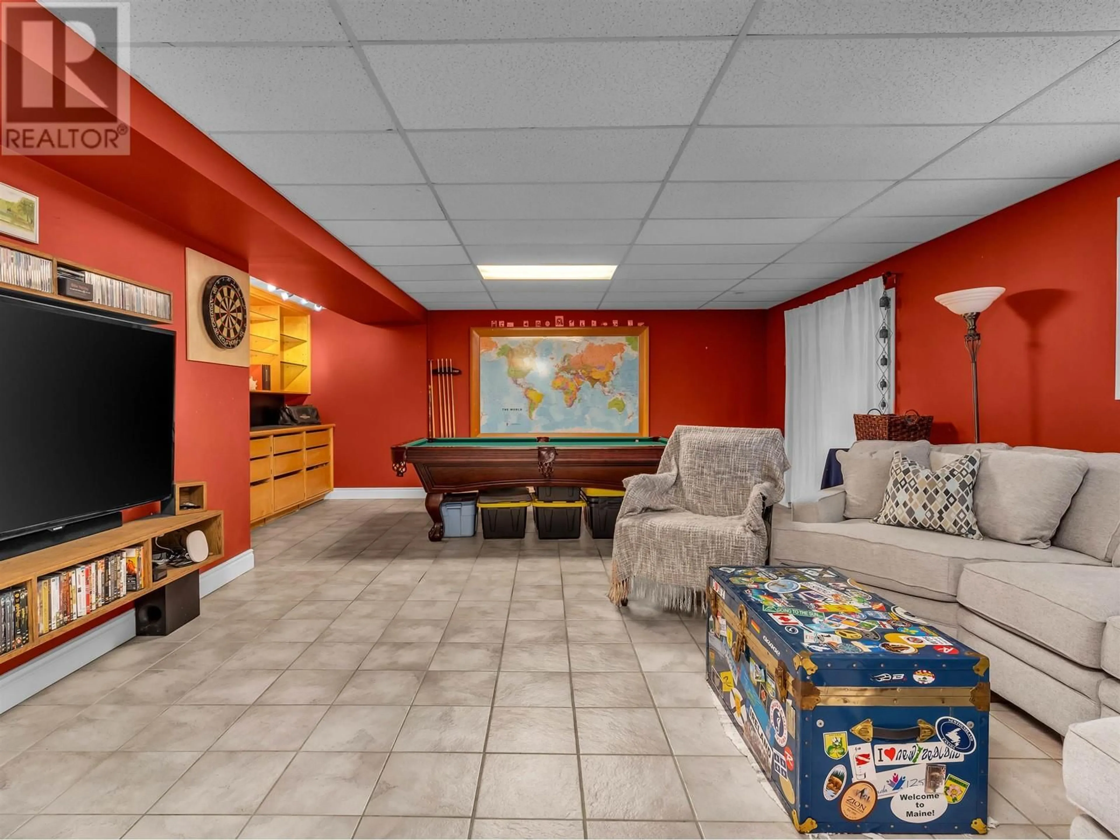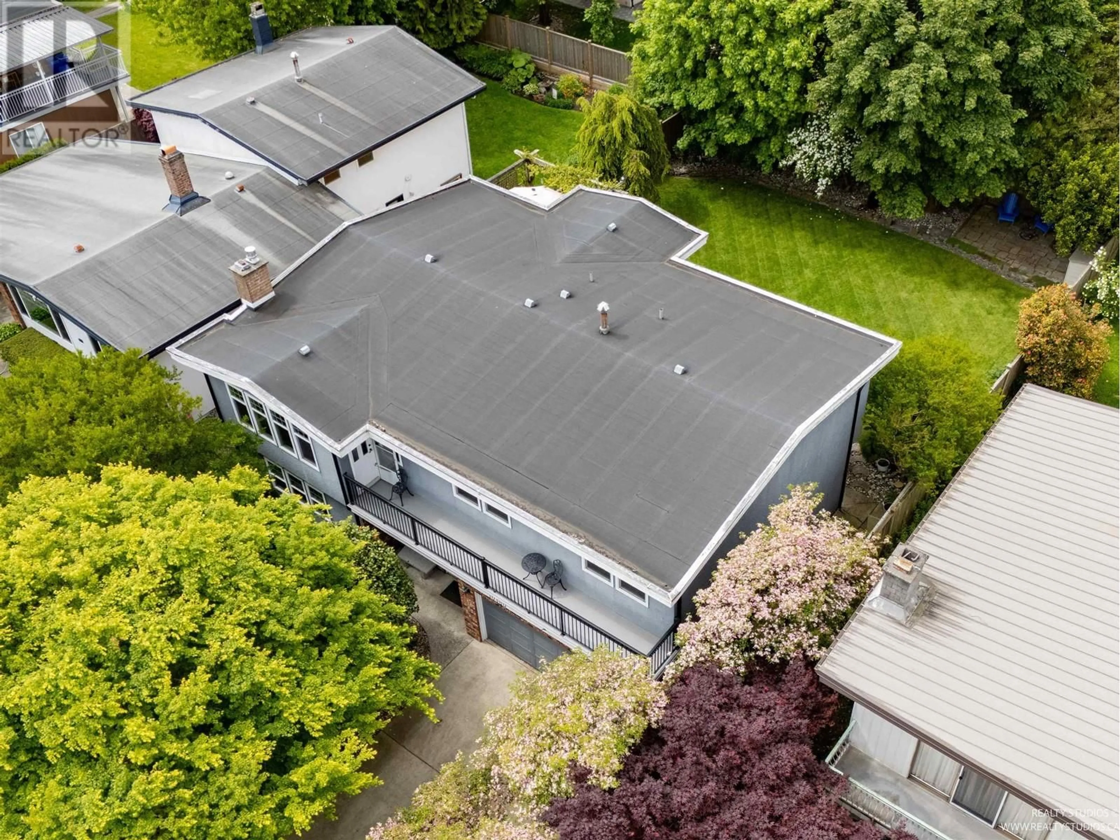10360 ANAHIM DRIVE, Richmond, British Columbia V7A3C5
Contact us about this property
Highlights
Estimated valueThis is the price Wahi expects this property to sell for.
The calculation is powered by our Instant Home Value Estimate, which uses current market and property price trends to estimate your home’s value with a 90% accuracy rate.Not available
Price/Sqft$631/sqft
Monthly cost
Open Calculator
Description
Very attractive, large, and well maintained home on a quiet street with a large, beautifully gardened, west facing back yard. 4 bedrooms and 2.5 bathrooms. The primary bedroom has a walk-in closet and a two piece ensuite with potential for a large spa. Some of the many updates include top quality double hung windows, new carpets, paint inside and out, a new gas fireplace, moldings and cabinetry. Downstairs there is a double car garage, a recreation/family room, bedroom, Den and full bathroom. Potential for a 2-3 bedroom suite with a separate entrance. RSM/L zoning. Includes: pool table, Napoleon BBQ, TV downstairs and freezer. (id:39198)
Property Details
Interior
Features
Exterior
Parking
Garage spaces -
Garage type -
Total parking spaces 6
Property History
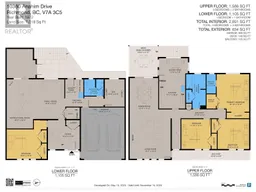 40
40
