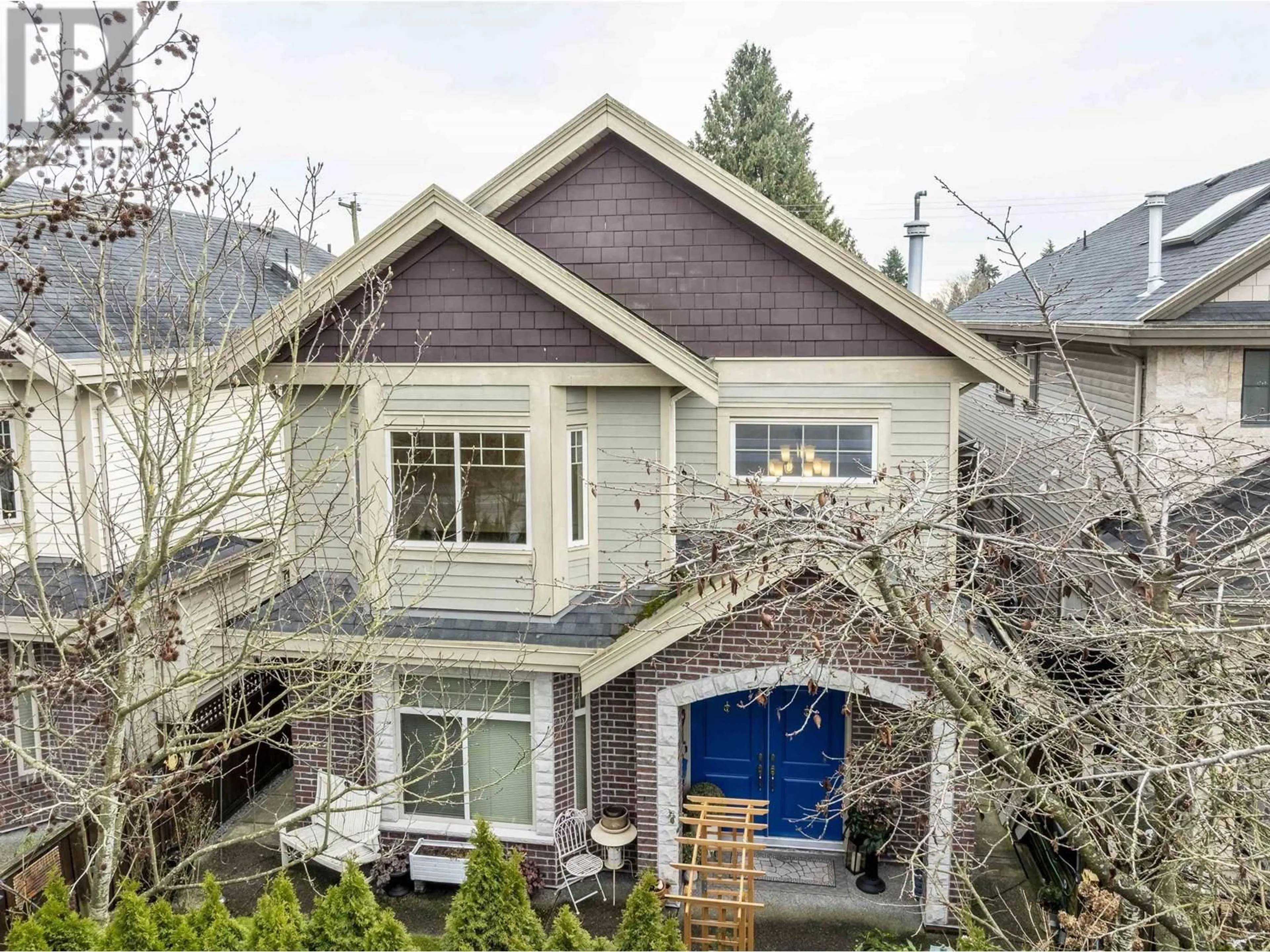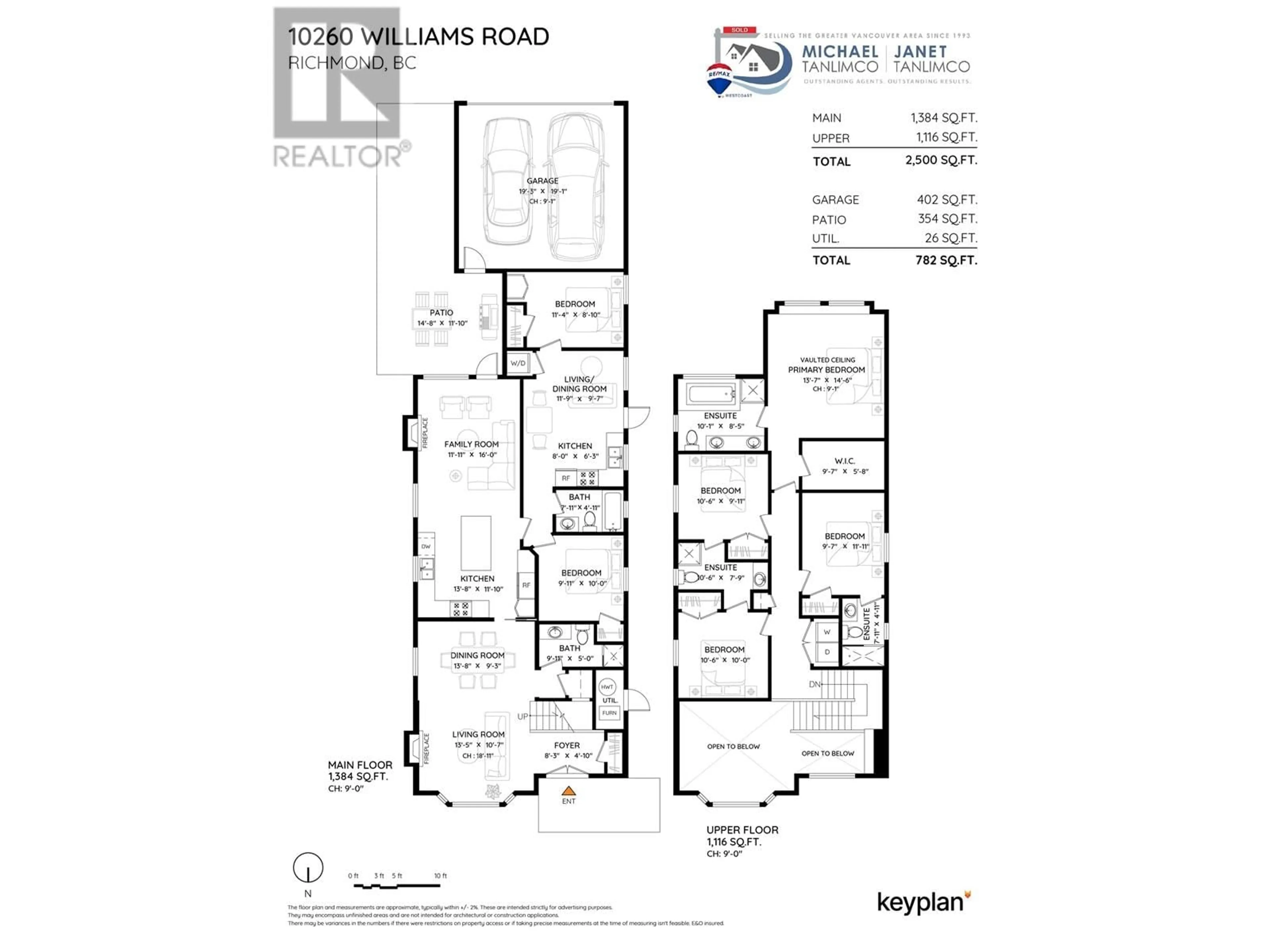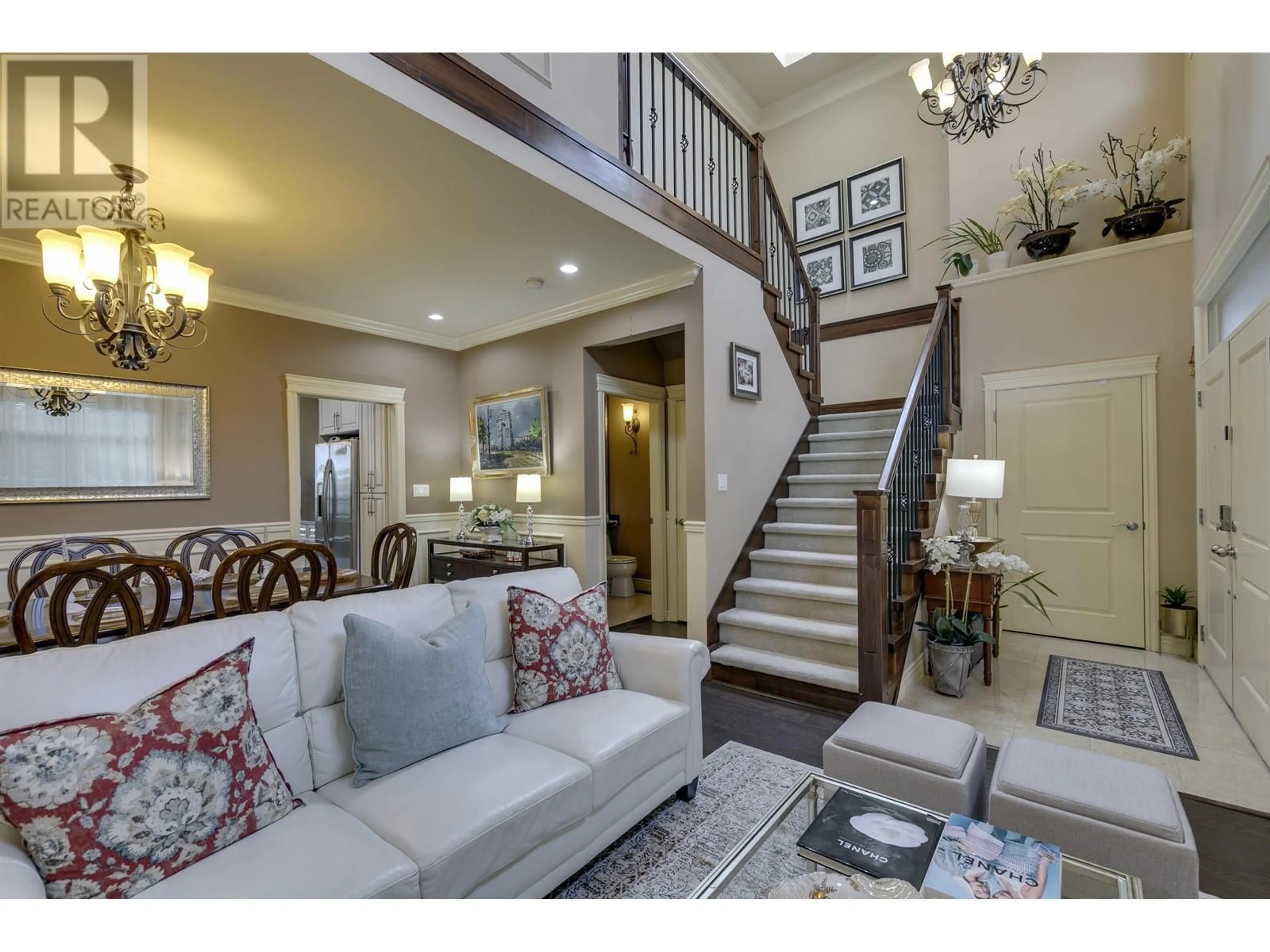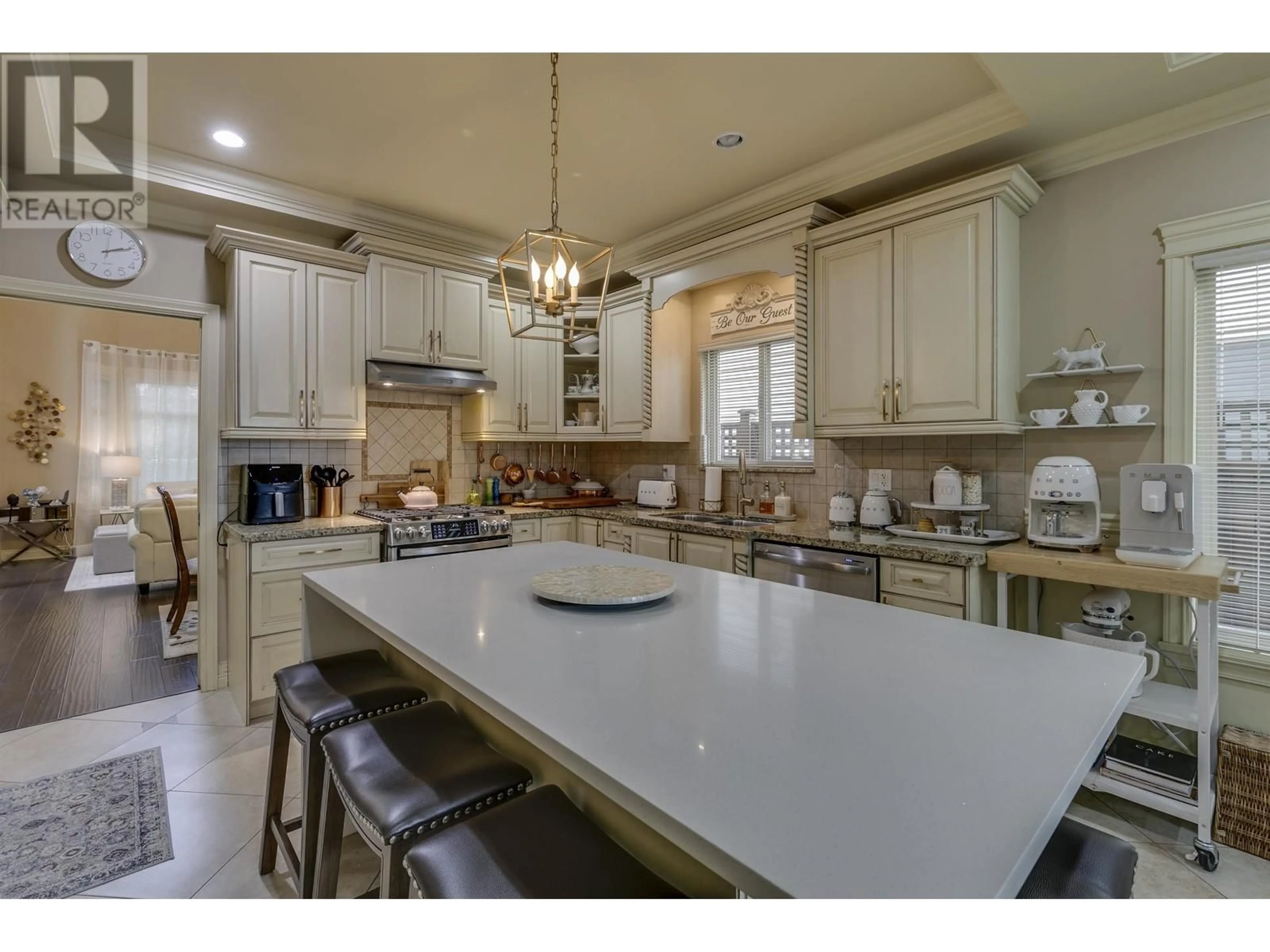10260 WILLIAMS ROAD, Richmond, British Columbia V7A1H4
Contact us about this property
Highlights
Estimated ValueThis is the price Wahi expects this property to sell for.
The calculation is powered by our Instant Home Value Estimate, which uses current market and property price trends to estimate your home’s value with a 90% accuracy rate.Not available
Price/Sqft$795/sqft
Est. Mortgage$8,542/mo
Tax Amount (2024)$4,458/yr
Days On Market68 days
Description
Picture-Perfect!Kept Like BRAND NEW.The FIRST READY BUYER to VIEW will BUY this Gorgeous 6BD 5BA LUXURY Home.Builder´s SHOWHOME.4 ENSUITED Bedrooms upstairs +Lovely 2BD Suite (Income Helper) with own LAUNDRY/KITCHEN/ENTRY.Bring your grandma/grandkids/mom & dad.EASY-CARE Front Yard & Back Yard with Zen Garden.TRANQUIL & PRIVATE with High thick well-trimmed TREE HEDGES.Brand New Radiant Floor Heat Boiler & Hot Water Tank.19ft high Grand Entry/Crown Molding/Wainscot Panels/Brick Exterior/Engineered Hardwood & newer Light Oak Laminate Floor/3 Skylites/Master with 9' Ceiling/Spa Ensuite w/Jetted Tub/Gourmet Kitchen w/Quartz & Granite Countertop/Euro-Style Cabinets/Stainless Steel Appliances/2 Gas Fireplaces.WALK across to McNair Sec School.15-min WALK to Kidd Elem/Whiteside Elem/McRoberts Sec/South Arm Pool-Comm Ctr.9-min DRIVE to Ironwood/Save On Foods/Walmart/Richmond Ctr/T&T/Price Smart/Superstore/Broadmoor-Blundell shops.Min drive to Oval/Steveston/YVR.Go to https://rem.ax/4iiJLJX for 3D Tour. (id:39198)
Property Details
Interior
Features
Exterior
Parking
Garage spaces -
Garage type -
Total parking spaces 3
Property History
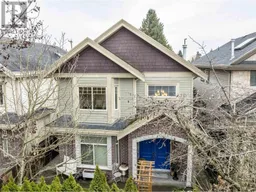 40
40
