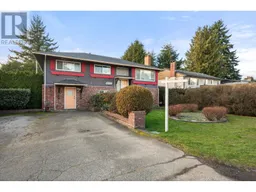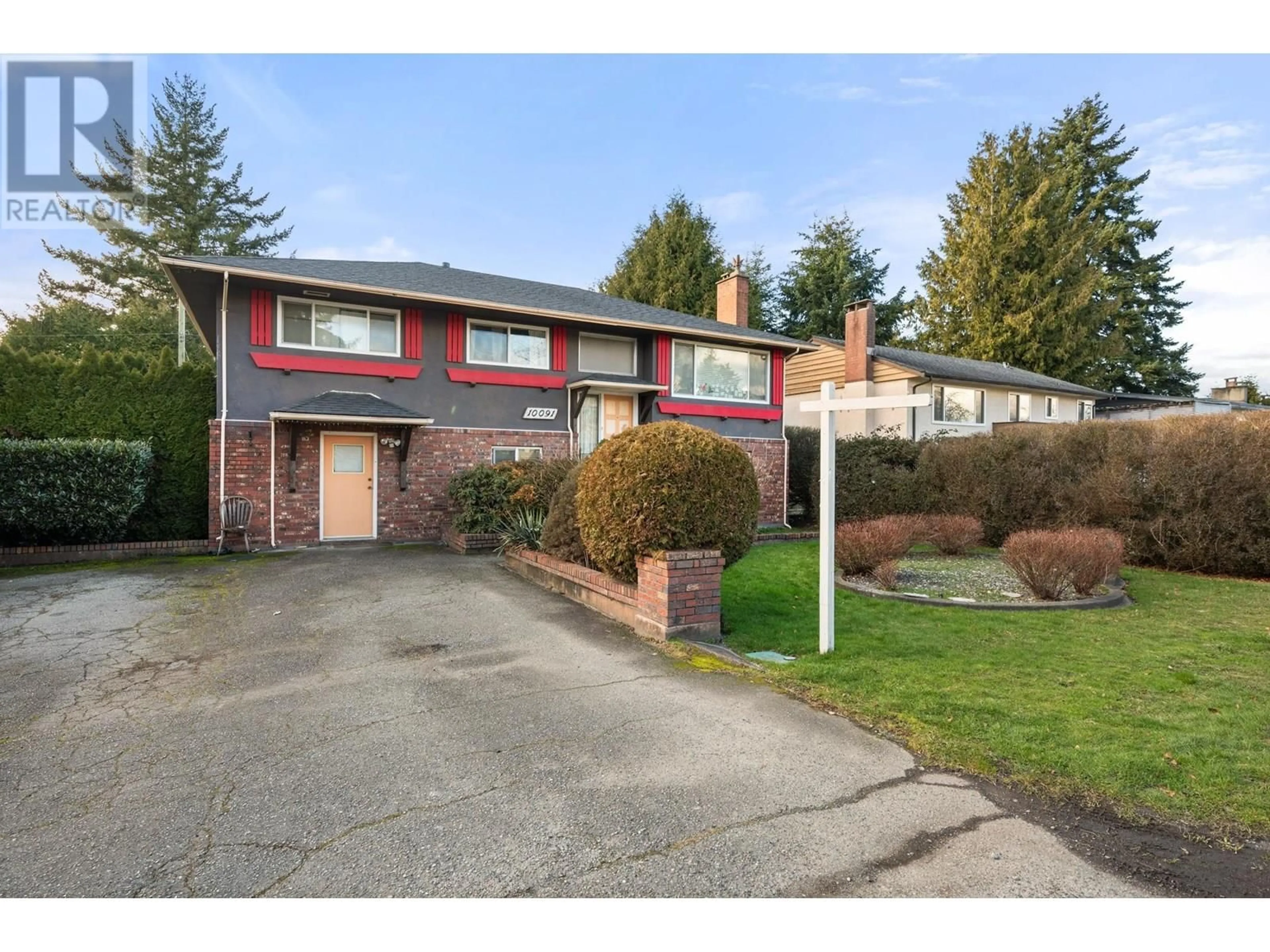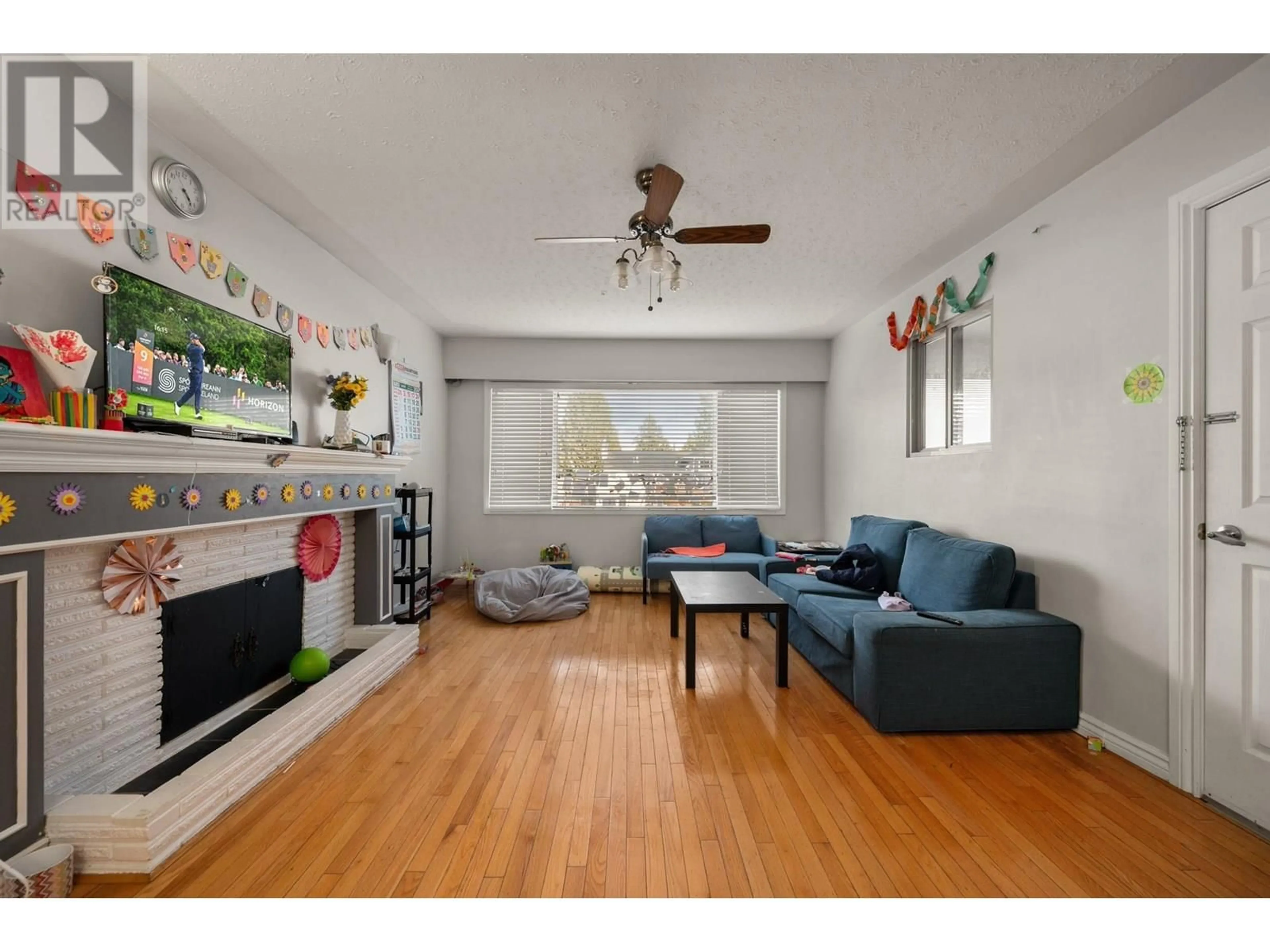10091 AINSWORTH CRESCENT, Richmond, British Columbia V7A3V3
Contact us about this property
Highlights
Estimated valueThis is the price Wahi expects this property to sell for.
The calculation is powered by our Instant Home Value Estimate, which uses current market and property price trends to estimate your home’s value with a 90% accuracy rate.Not available
Price/Sqft$730/sqft
Monthly cost
Open Calculator
Description
Builder alert ! 4 plex lot with back lane no trees. This large 66 x 108 square ft lot property contains 3 suites rental income $4543/month. The property has back lane access with 3 bedrooms up, 1 bedroom suite and a 2 bedroom suite below. All units contain private kitchen, own washroom and separate entry, shared laundry . Large concrete pad in the back with upgraded metal gate (2016) Upgrades include: roof (2014) water tank (2015) Steps away from credible schools, close to shopping & transit, quiet & convenient location. School catchment: Kidd Elementary, McNair Secondary. Hold to rebuild or live in with 3 mortgage helpers. (id:39198)
Property Details
Interior
Features
Exterior
Parking
Garage spaces -
Garage type -
Total parking spaces 8
Property History
 2
2


