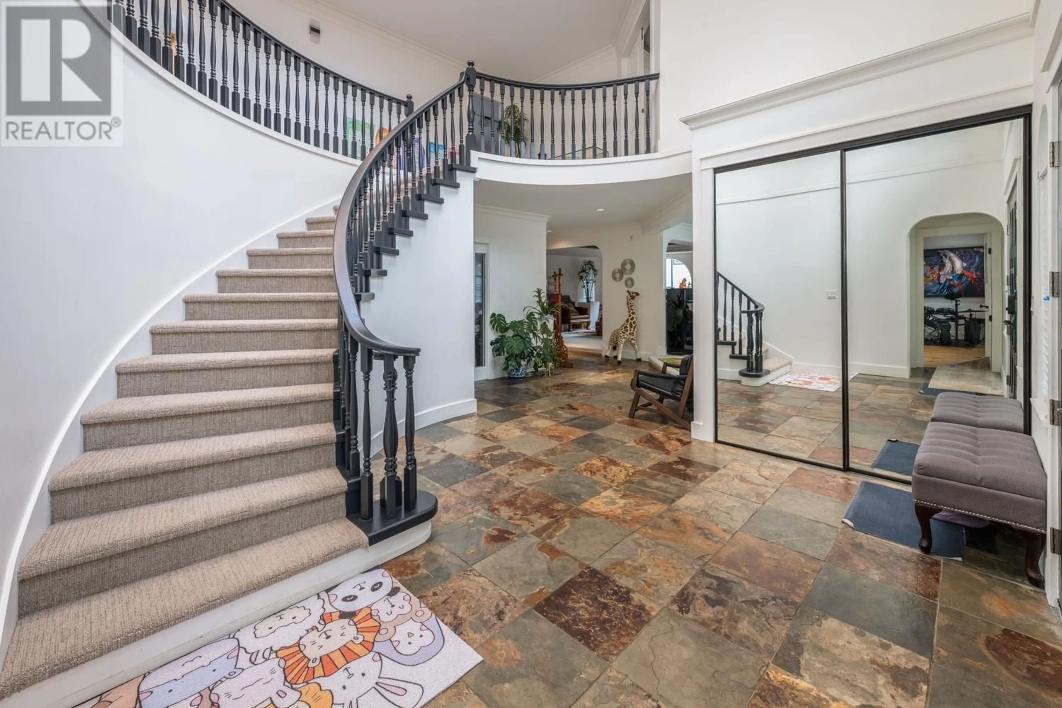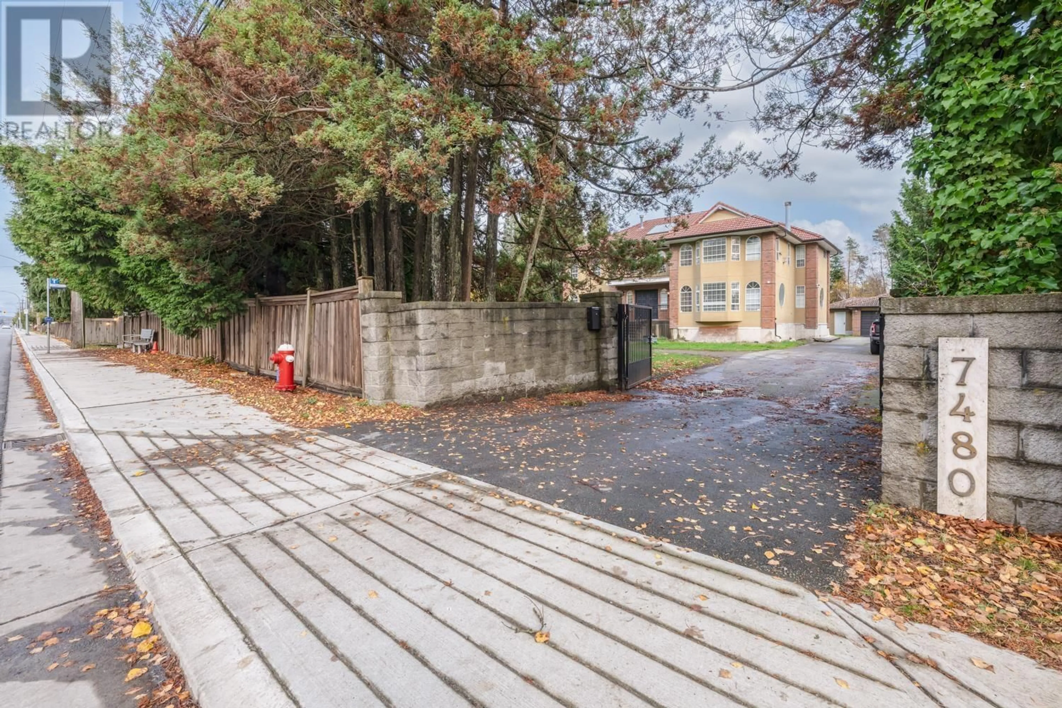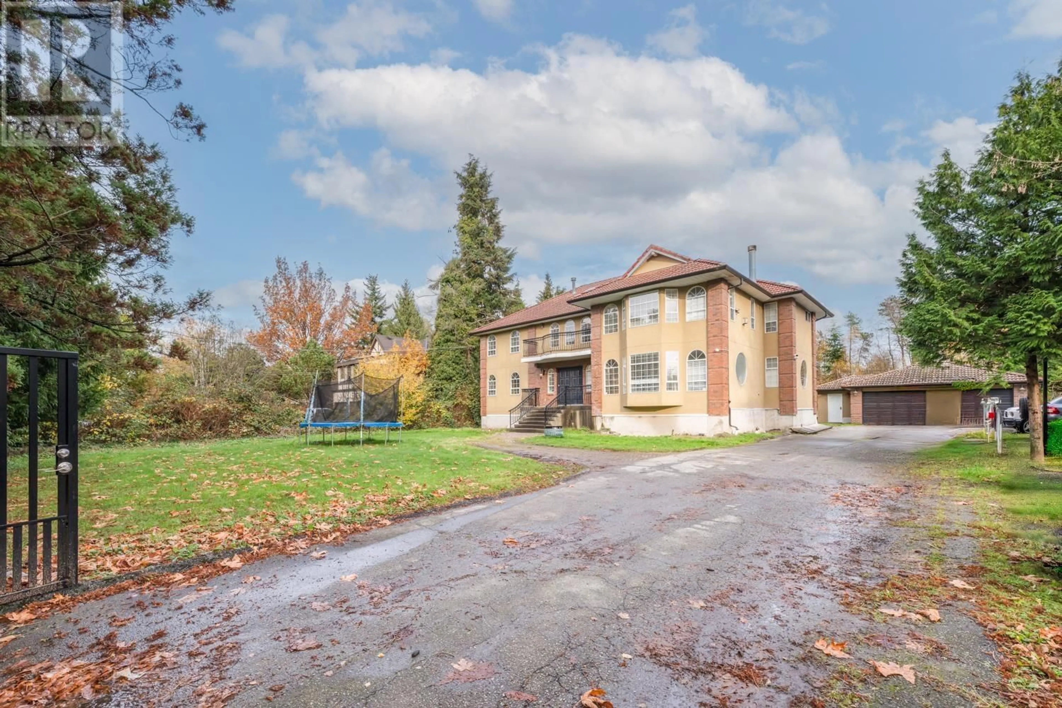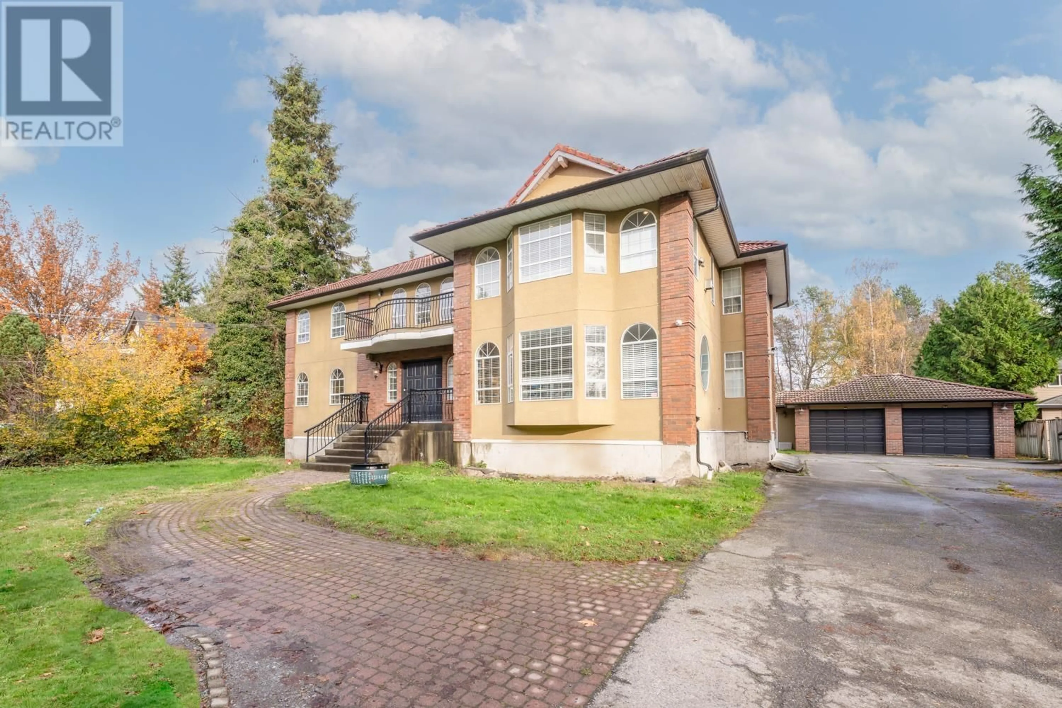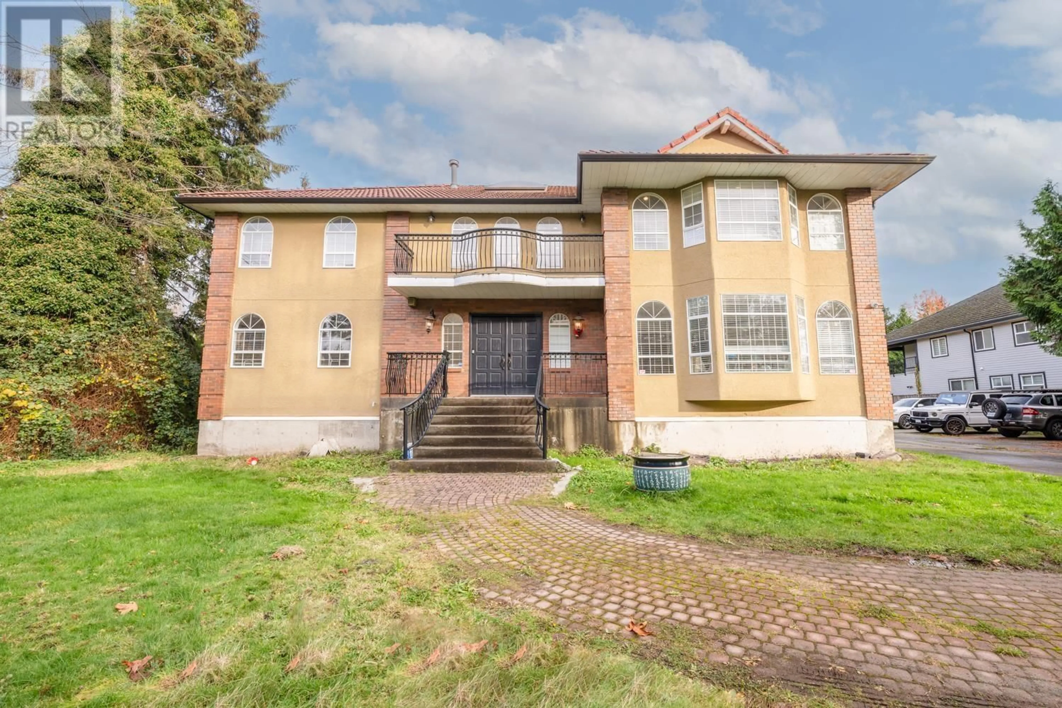7480 NO. 4 ROAD, Richmond, British Columbia V6Y2T5
Contact us about this property
Highlights
Estimated valueThis is the price Wahi expects this property to sell for.
The calculation is powered by our Instant Home Value Estimate, which uses current market and property price trends to estimate your home’s value with a 90% accuracy rate.Not available
Price/Sqft$561/sqft
Monthly cost
Open Calculator
Description
A sheltered slice of paradise. With a gated driveway and courtyard, this acreage provides excellent privacy in the Richmond suburbs. The unique location is prime real estate for future property development, making this home an investment that can be lived in. This dream home boasts beamed ceilings, spiral staircase, blend of contemporary and traditional design, tiled kitchen and dining area, island sink and stovetop, a huge deck, and a fully enclosed gazebo. The home also features a quadruple detached garage and tons of paved parking area to the side. Located near Richmond Center, Henry Anderson Elementary School, and MacNeil Secondary School. (id:39198)
Property Details
Interior
Features
Exterior
Parking
Garage spaces -
Garage type -
Total parking spaces 8
Property History
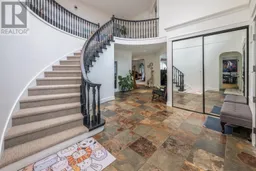 39
39
