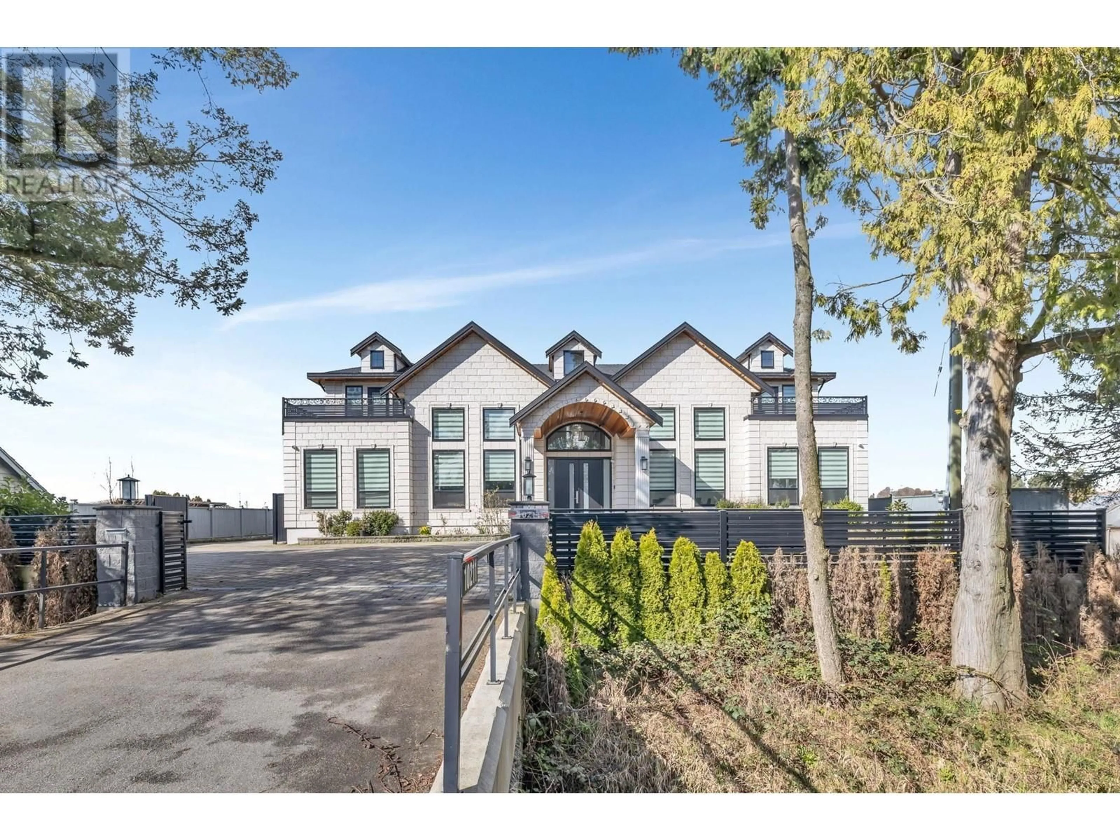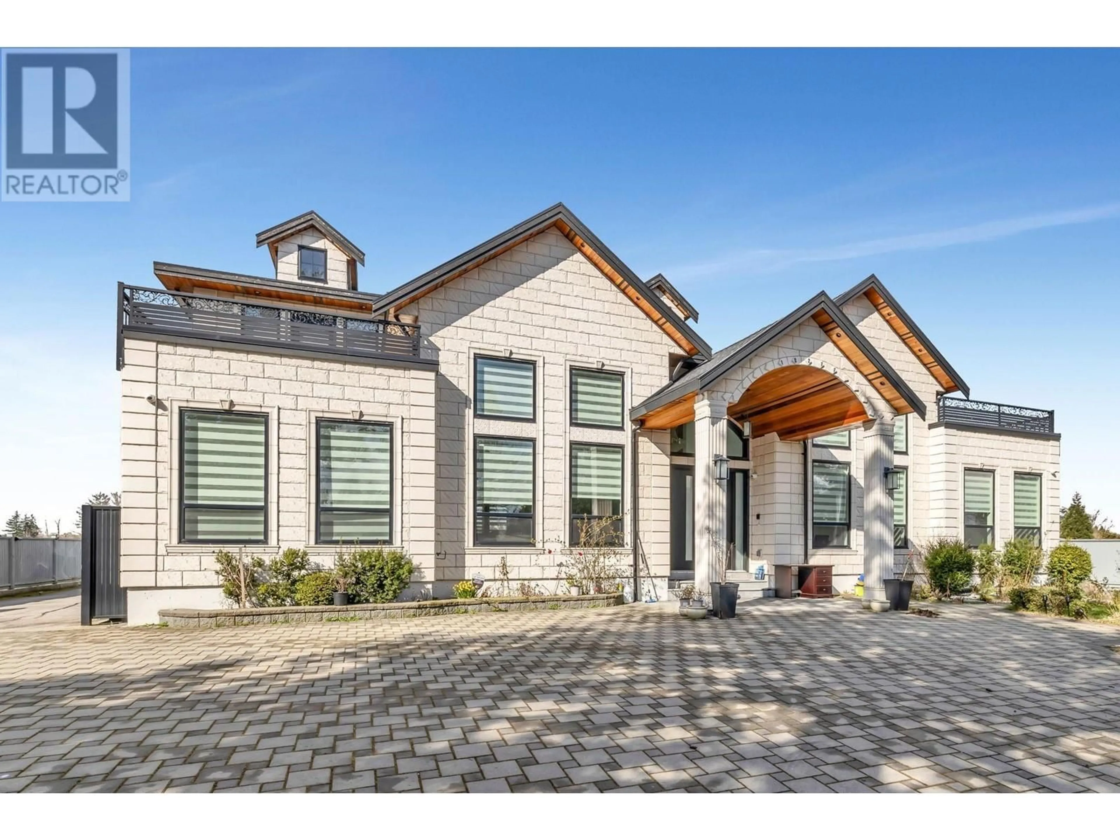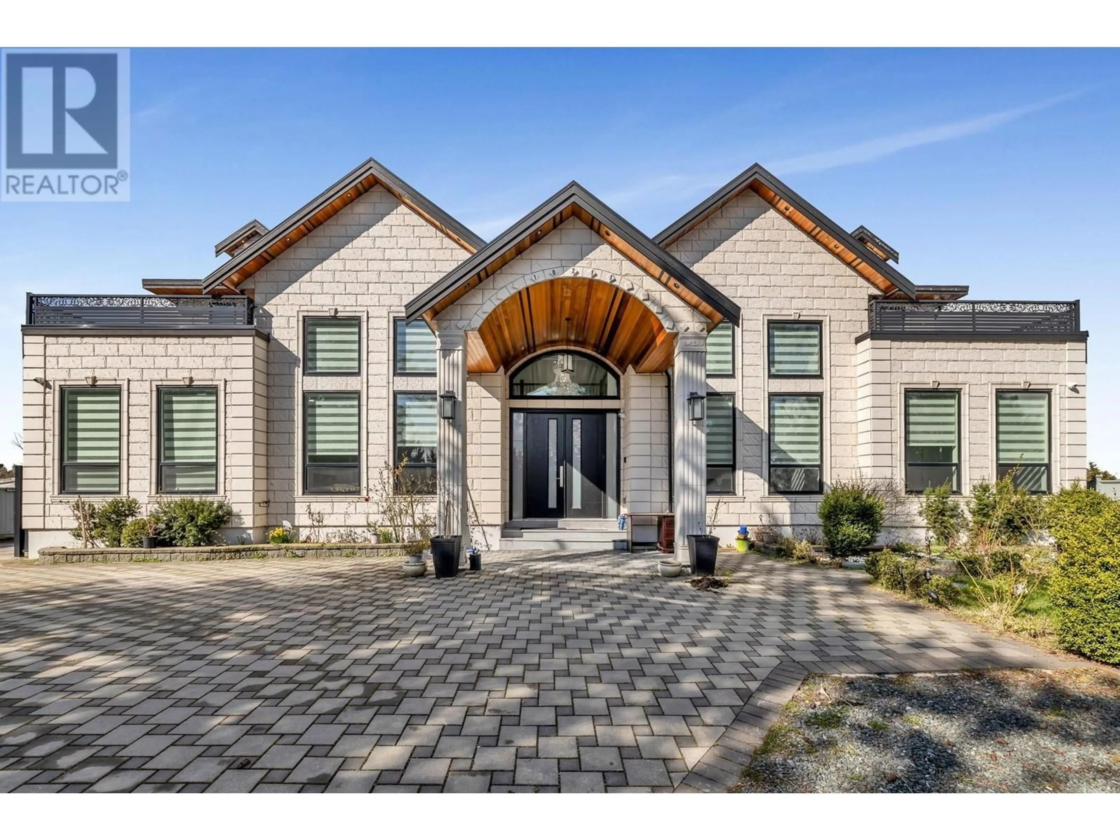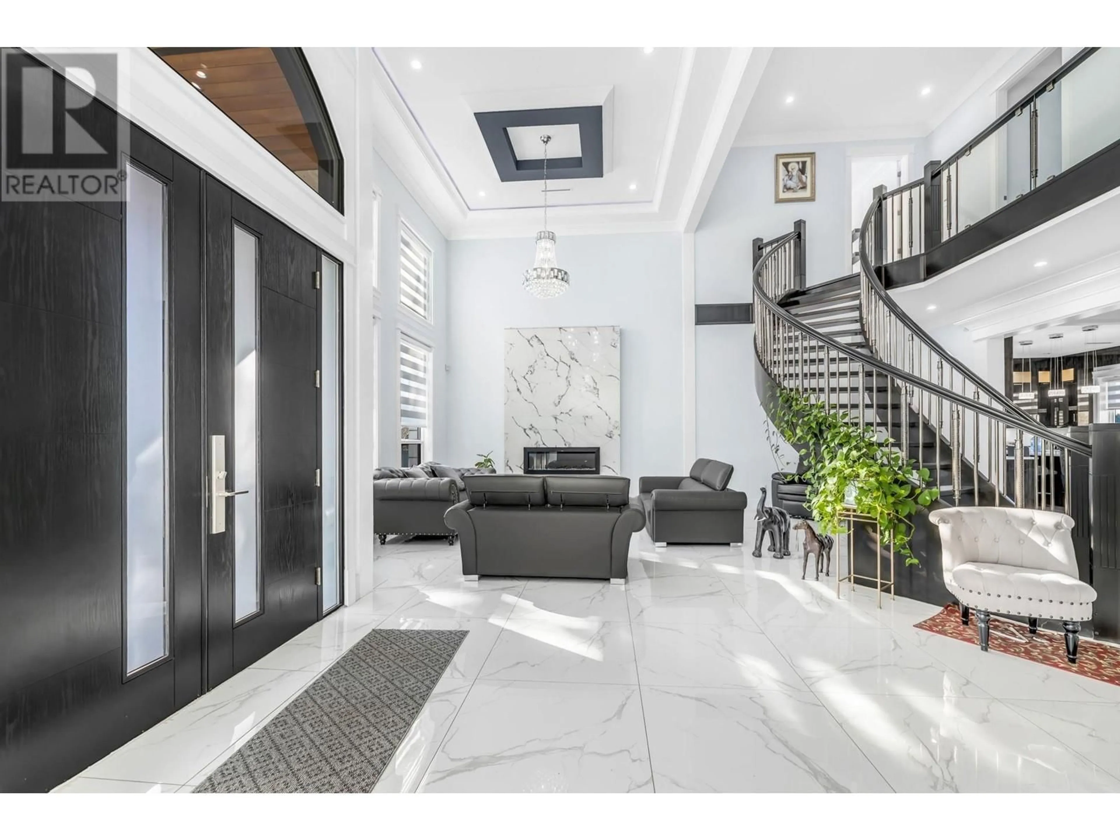10211 NO. 6 ROAD, Richmond, British Columbia V6W1E6
Contact us about this property
Highlights
Estimated ValueThis is the price Wahi expects this property to sell for.
The calculation is powered by our Instant Home Value Estimate, which uses current market and property price trends to estimate your home’s value with a 90% accuracy rate.Not available
Price/Sqft$757/sqft
Est. Mortgage$16,701/mo
Tax Amount (2024)$8,718/yr
Days On Market96 days
Description
Opportunity to own this stunning luxurious 5,000 sq ft+ family home on a massive 20,000 sq ft+ with 7 beds & 7 baths. This beautifully designed home features grand high ceilings, an impressive spiral staircase & a striking entryway sets the.The gourmet & spice kitchens equipped with top-tier stainless steel appliances, perfect for entertaining alongside the spacious family room, private home theatre & built-in speakers throughout the home. Upstairs, 4 spacious bedrooms, each with its own ensuite, including a lavish master suite with a walk-in closet and spa-style ensuite. 3 rooms have their own private balconies. Enjoy comfort in every season with A/C, covered decks and patios. The fully fenced yard offers breathtaking mountain and farmland views, making it ideal for year-round enjoyment. Plus, a separate 2-bedroom legal suite provides excellent rental income! Located minutes from golf courses, HWY 99, and amenities. Move-in ready! (id:39198)
Property Details
Interior
Features
Exterior
Parking
Garage spaces -
Garage type -
Total parking spaces 10
Property History
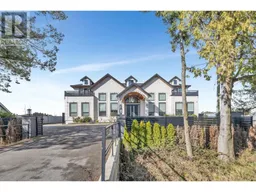 40
40
