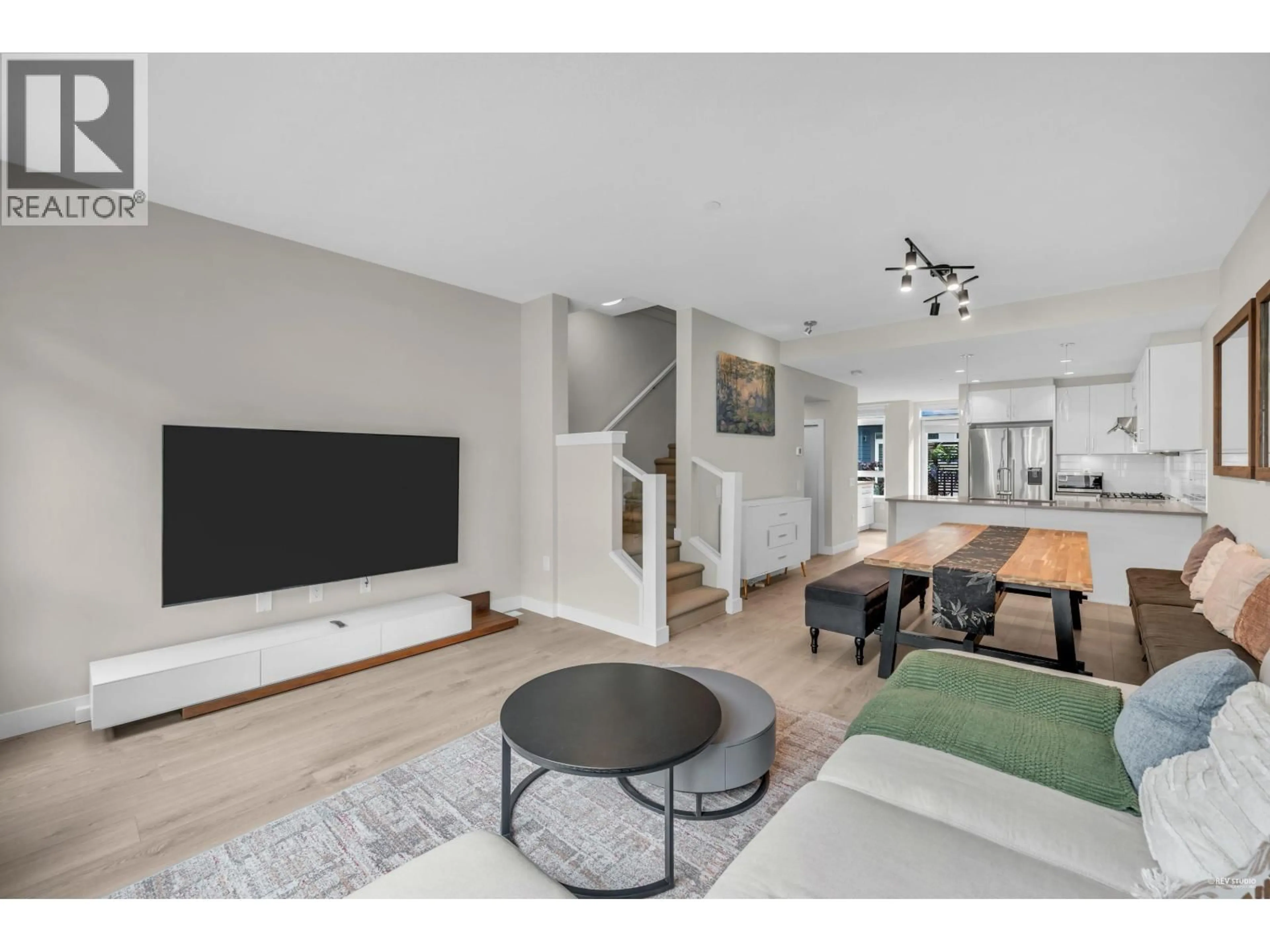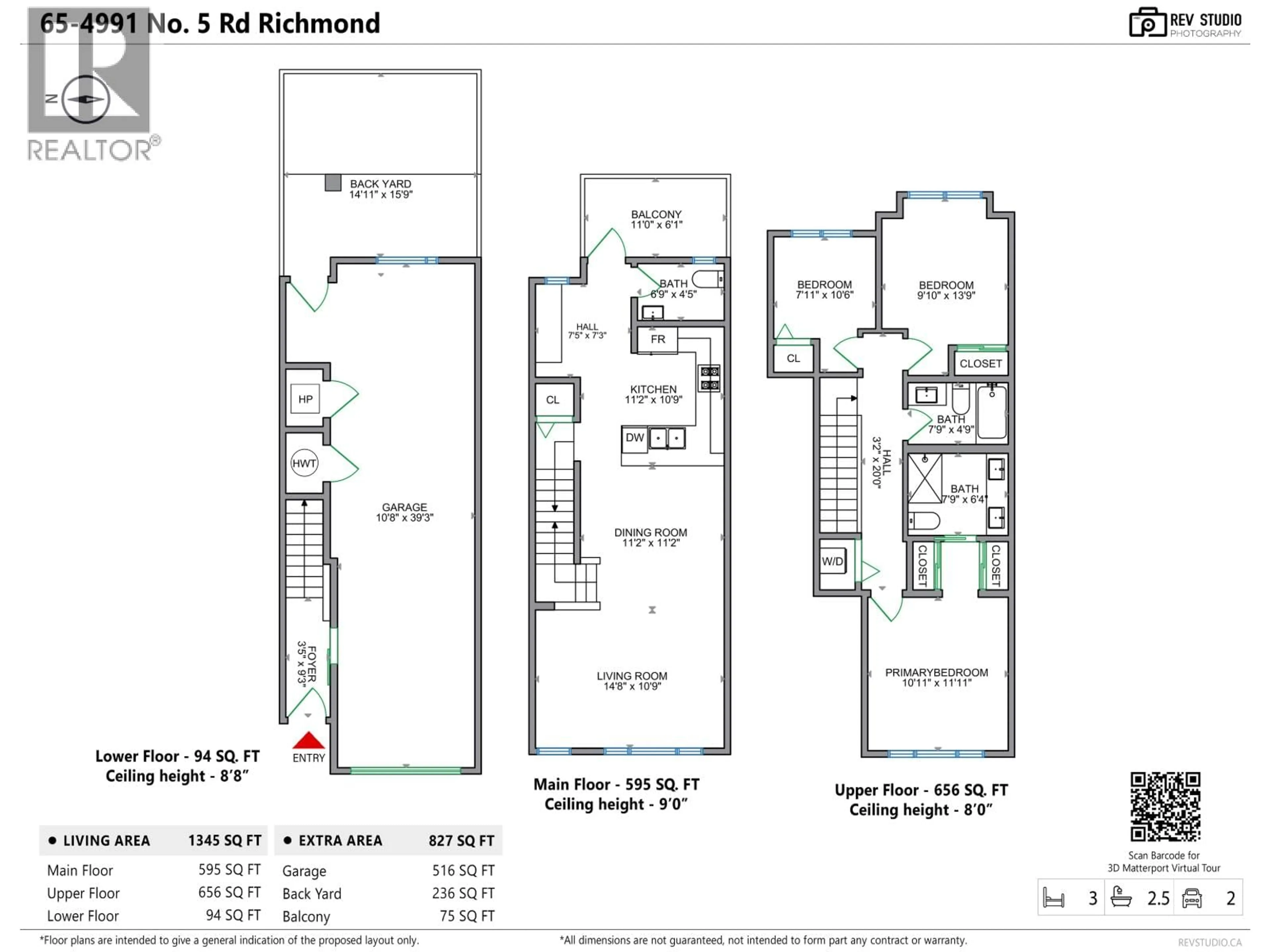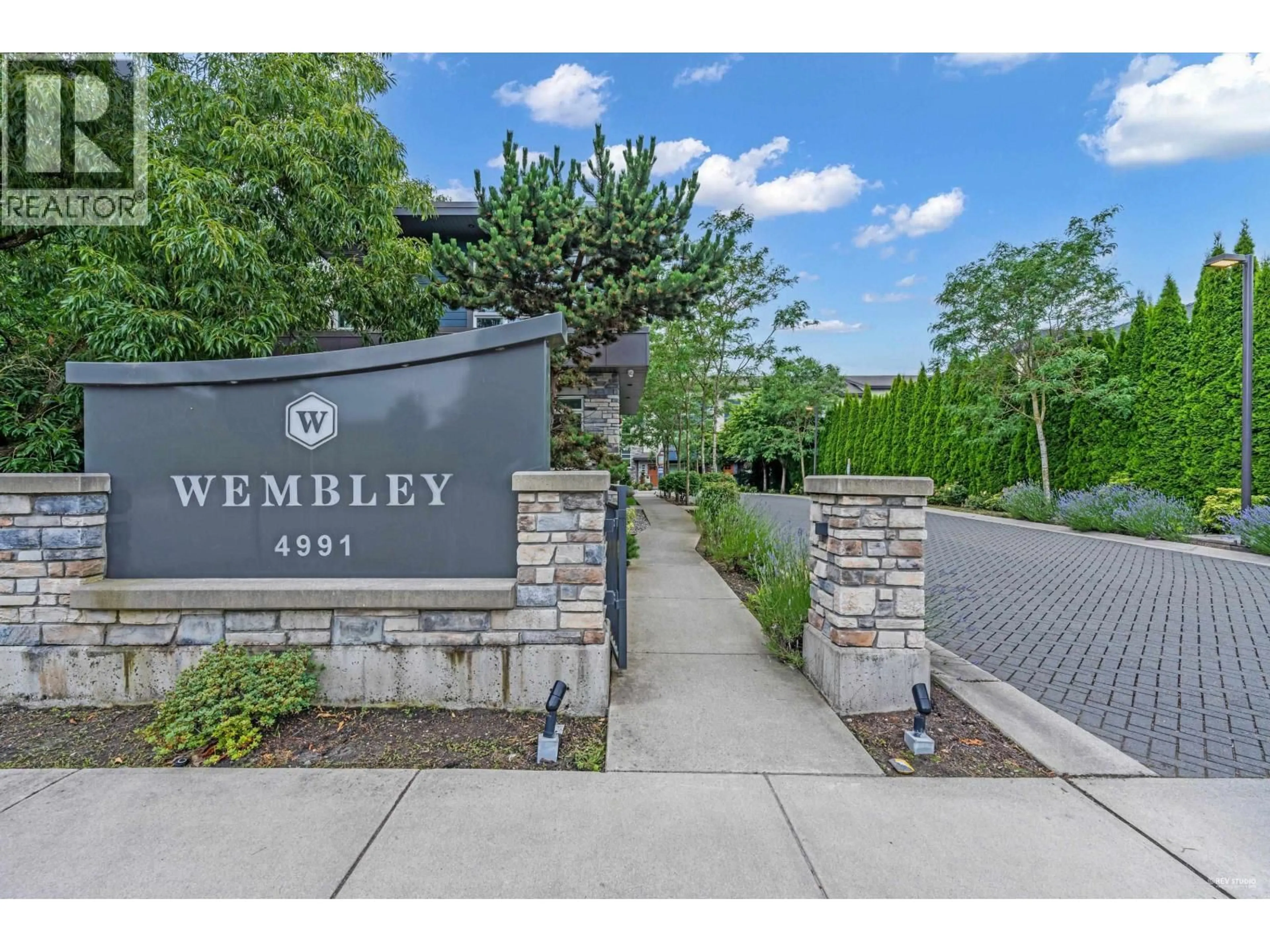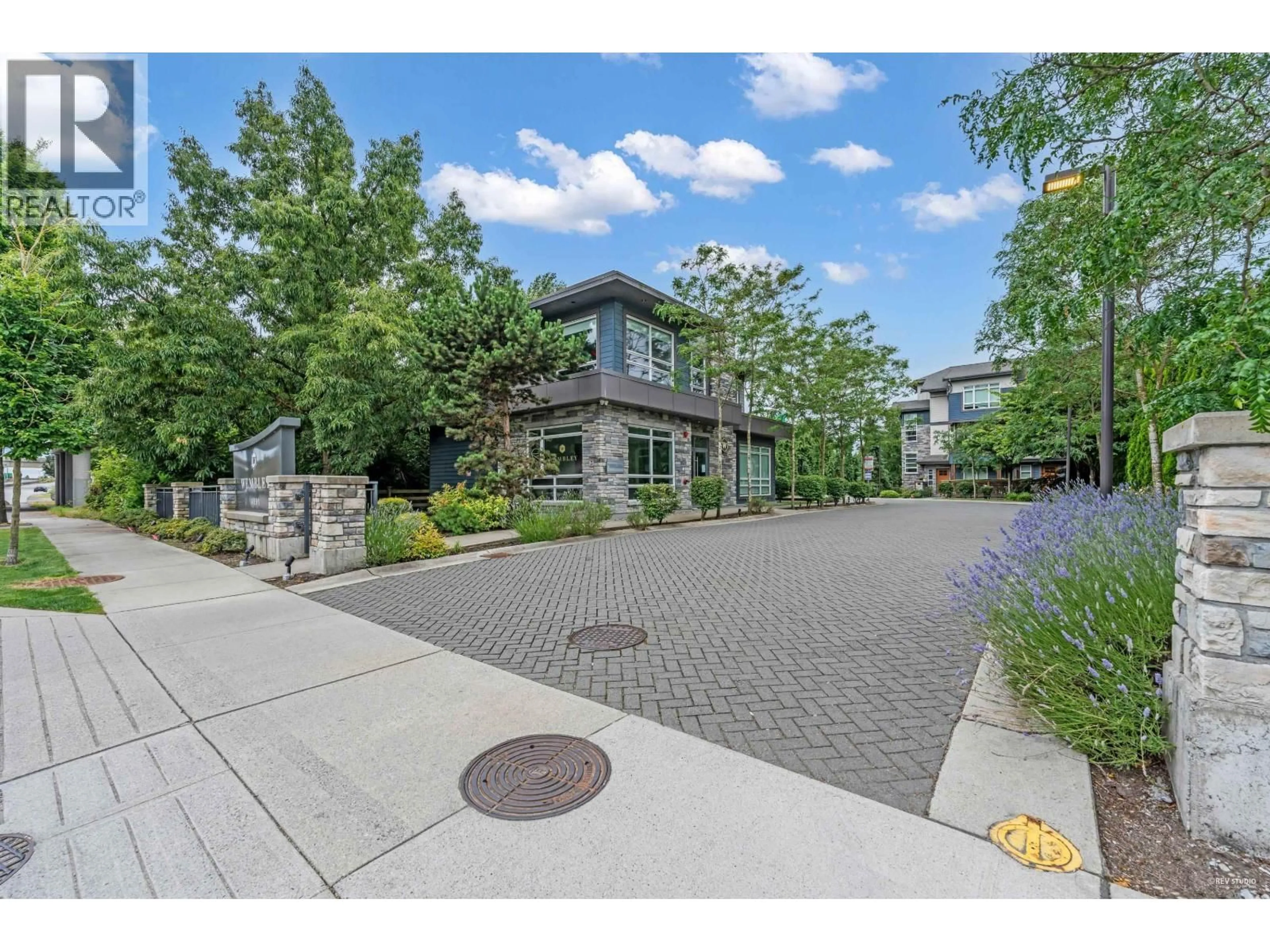65 - 4991 NO. 5 ROAD, Richmond, British Columbia V6X0S9
Contact us about this property
Highlights
Estimated valueThis is the price Wahi expects this property to sell for.
The calculation is powered by our Instant Home Value Estimate, which uses current market and property price trends to estimate your home’s value with a 90% accuracy rate.Not available
Price/Sqft$846/sqft
Monthly cost
Open Calculator
Description
Rare opportunity in the highly sought-after Wembley master-planned community! This beautifully upgraded 1,345 sq.ft townhome offers 3 bedrooms, 2.5 bathrooms, central A/C, and a double garage-partially outfitted with fitness equipment, perfect for your home gym needs. Designed for both style and function, the home features upgraded laminate flooring in all rooms (carpet only on stairs), designer light fixtures. On the main floor, enjoy a sunlit living room and a modern, open-concept kitchen with large windows. Step out onto the balcony adorned with tasteful floral décor, creating a cozy outdoor retreat. A convenient powder room completes this level. Located close to top-ranked schools, parks, and major shopping centres. Open House: Oct.18&19 (Sat&Sun) 2-4pm. (id:39198)
Property Details
Interior
Features
Exterior
Parking
Garage spaces -
Garage type -
Total parking spaces 2
Condo Details
Amenities
Exercise Centre, Laundry - In Suite
Inclusions
Property History
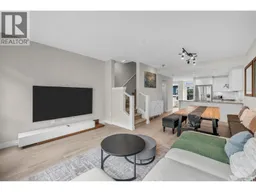 38
38
