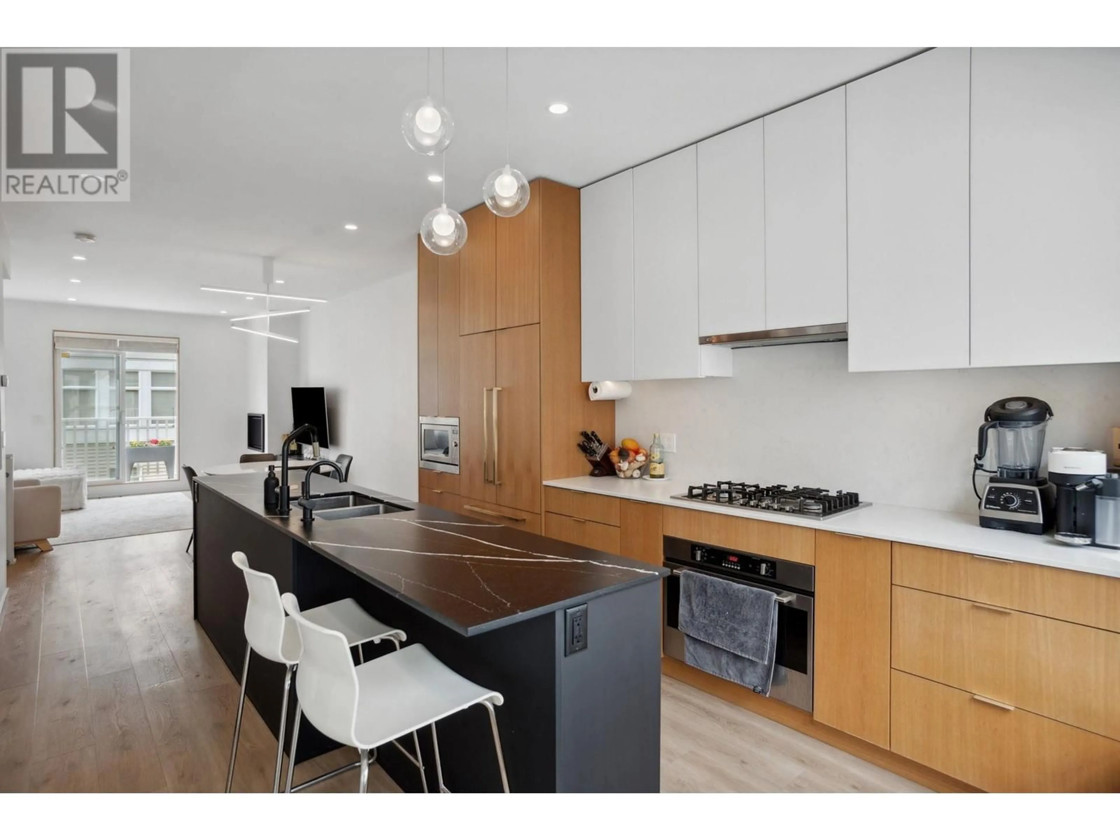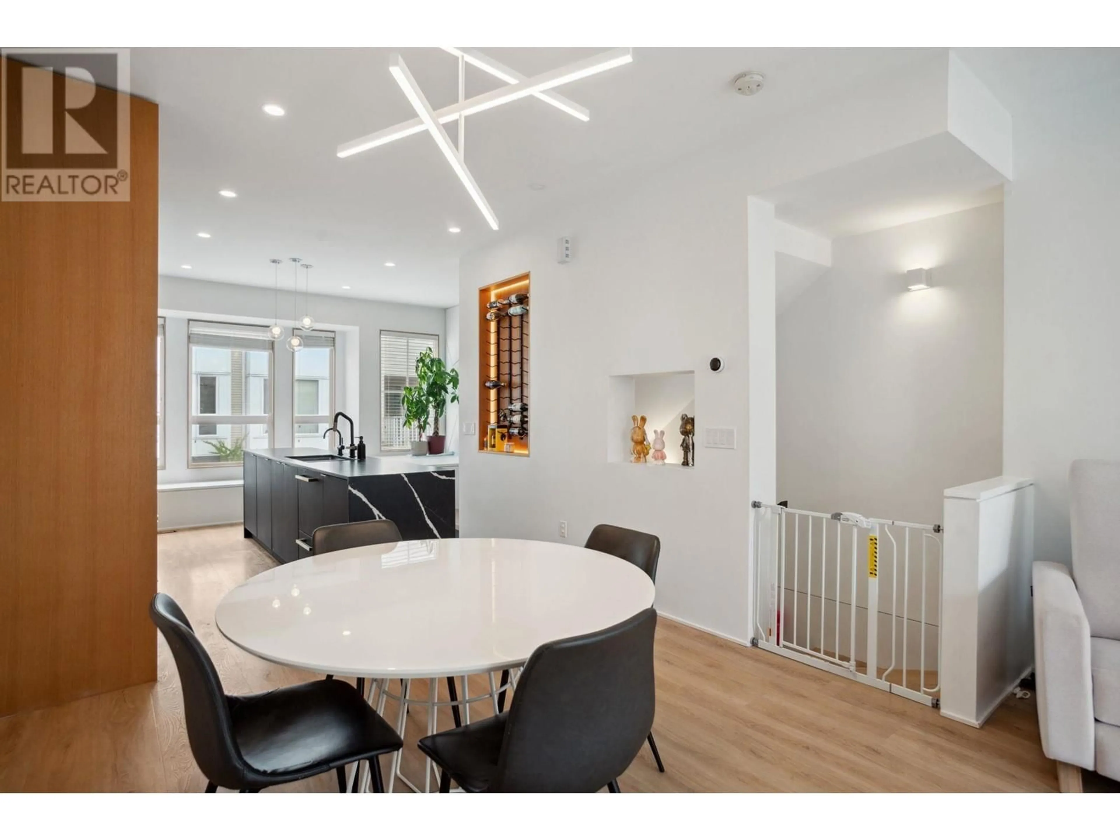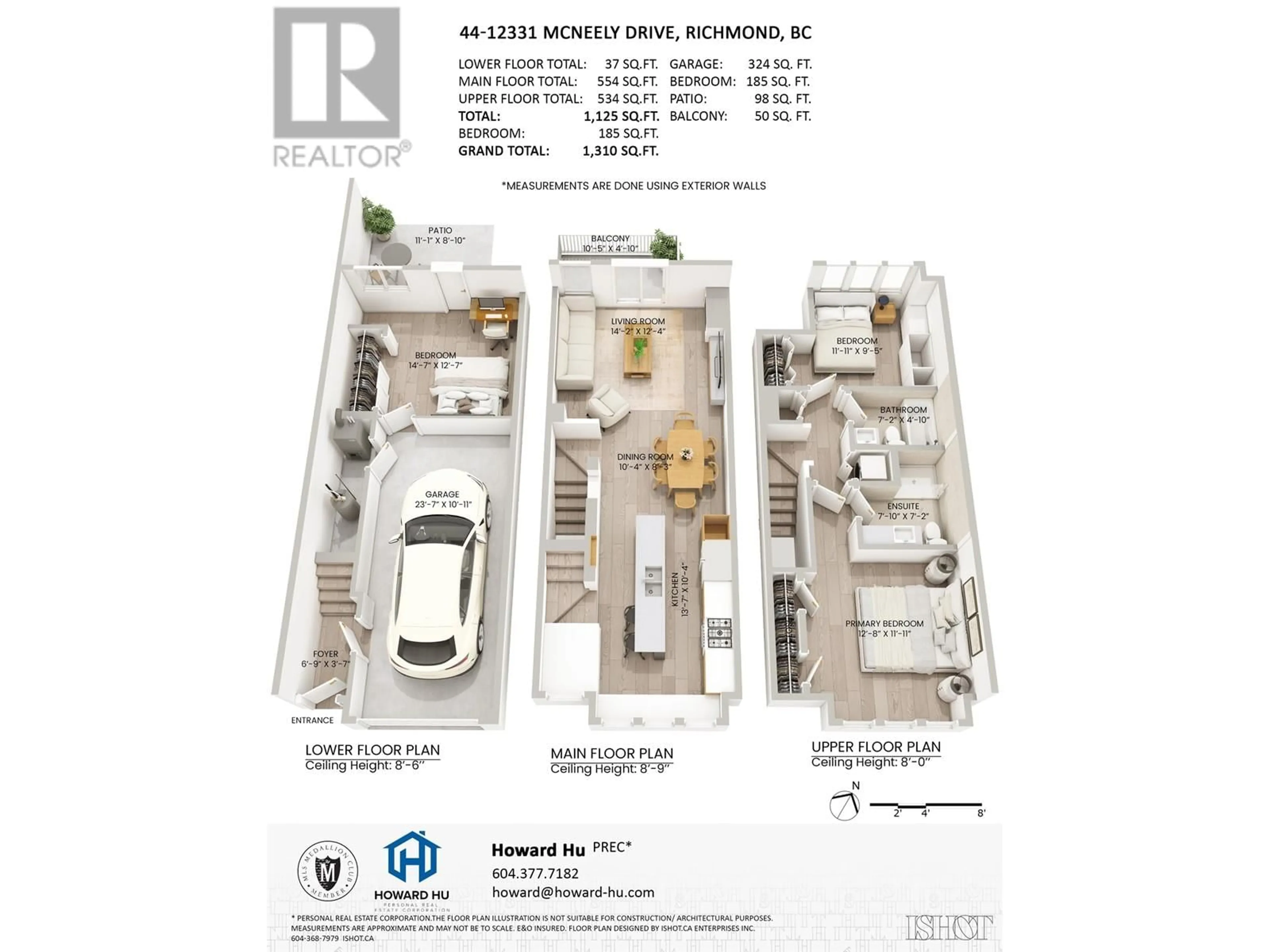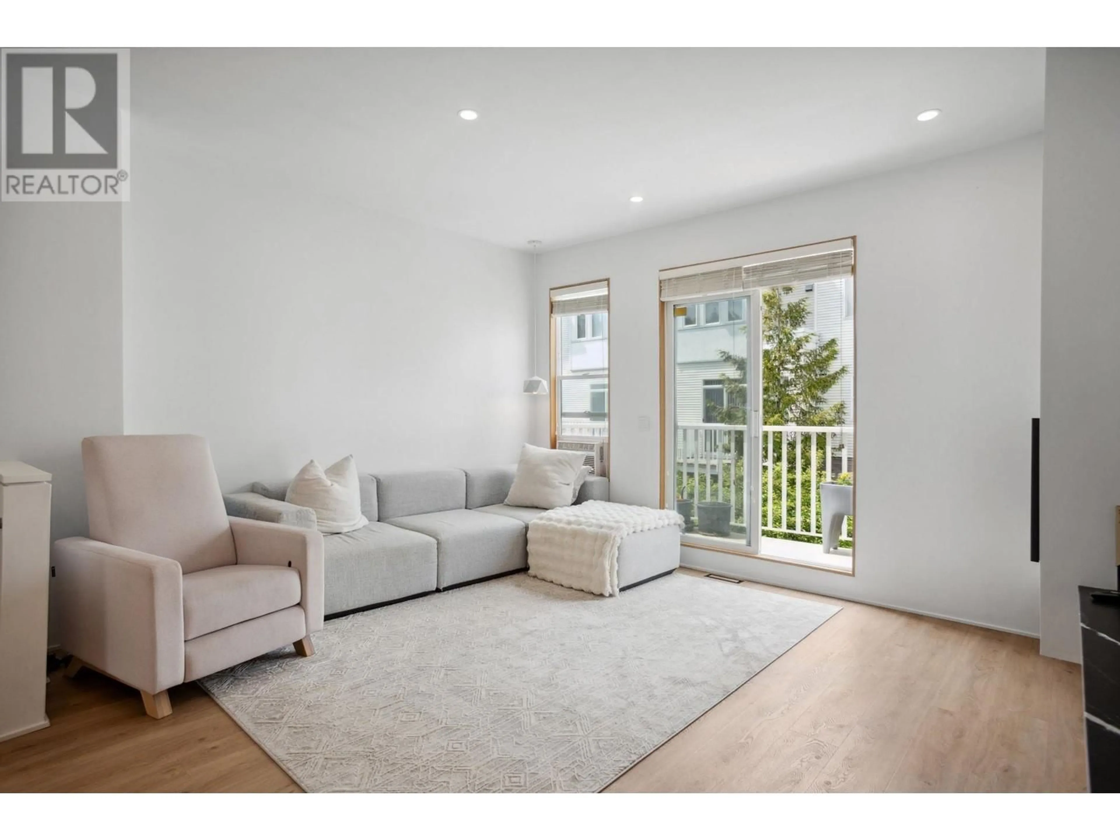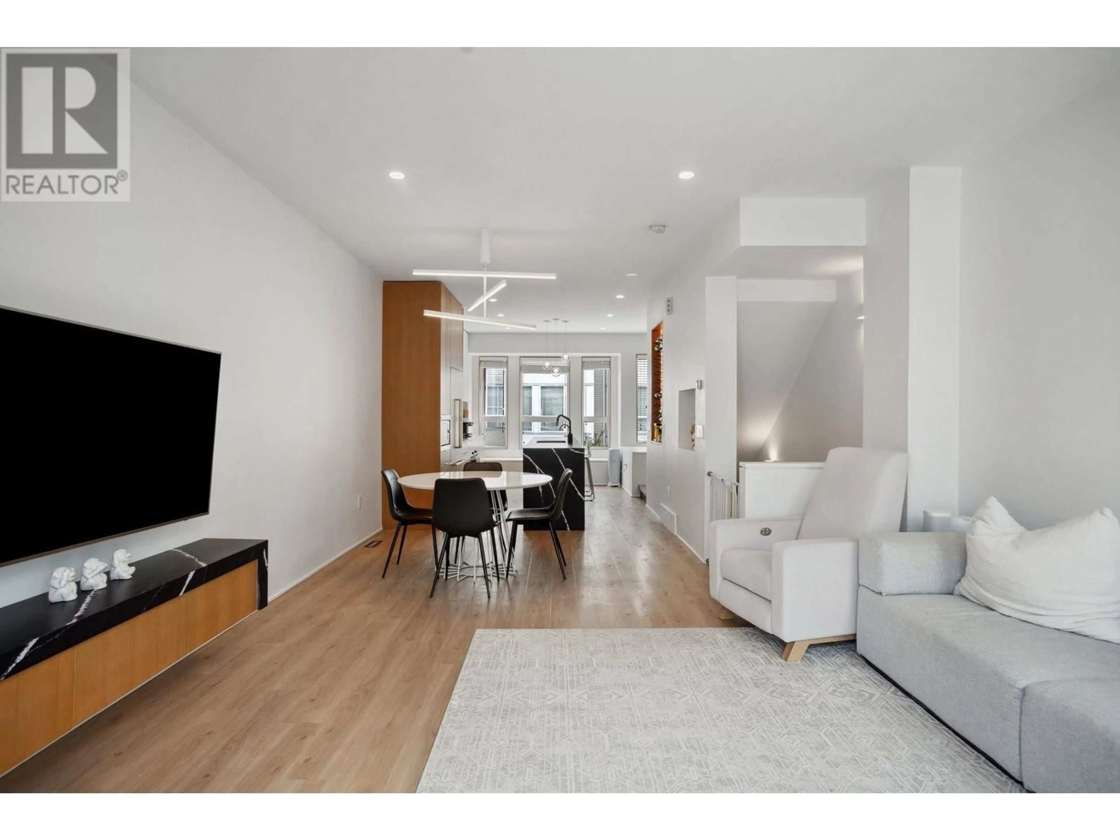44 - 12331 MCNEELY DRIVE, Richmond, British Columbia V6V2S3
Contact us about this property
Highlights
Estimated ValueThis is the price Wahi expects this property to sell for.
The calculation is powered by our Instant Home Value Estimate, which uses current market and property price trends to estimate your home’s value with a 90% accuracy rate.Not available
Price/Sqft$678/sqft
Est. Mortgage$3,817/mo
Maintenance fees$322/mo
Tax Amount (2024)$2,706/yr
Days On Market3 days
Description
LOOK NO FURTHER! This 1,310 SF 3 bed townhome in the sought-after Sausalito complex by Polygon has been EXTENSIVELY RENOVATED with NO EXPENSES SPARED including electrical & plumbing. Modern chef's kitchen equipped with Cosentino countertop & custom island, Fisher & Paykel fridge, Fulgar gas stove & custom cabinetry for all your cooking needs. Cozy living/dining room has 9' ceilings, pot lights, vinyl plank flooring throughout, & direct vent fireplace. Spa like bathrooms feature floor-to-ceiling tiling, high end fixtures, vanity, & HEATED FLOORS! Blinds, paint, solid core doors, oak window cases, & TOO MUCH MORE TO LIST. All renos PERMITTED! Secure, gated community STEPS to schools, parks, community centre, major highways, retail & dining! OPEN HOUSE MAY 24/25 SAT SUN 2-4PM. DON'T MISS THIS! (id:39198)
Property Details
Interior
Features
Exterior
Parking
Garage spaces -
Garage type -
Total parking spaces 1
Condo Details
Amenities
Recreation Centre, Laundry - In Suite
Inclusions
Property History
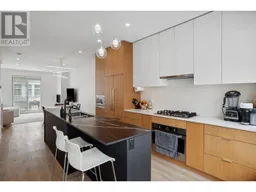 29
29
