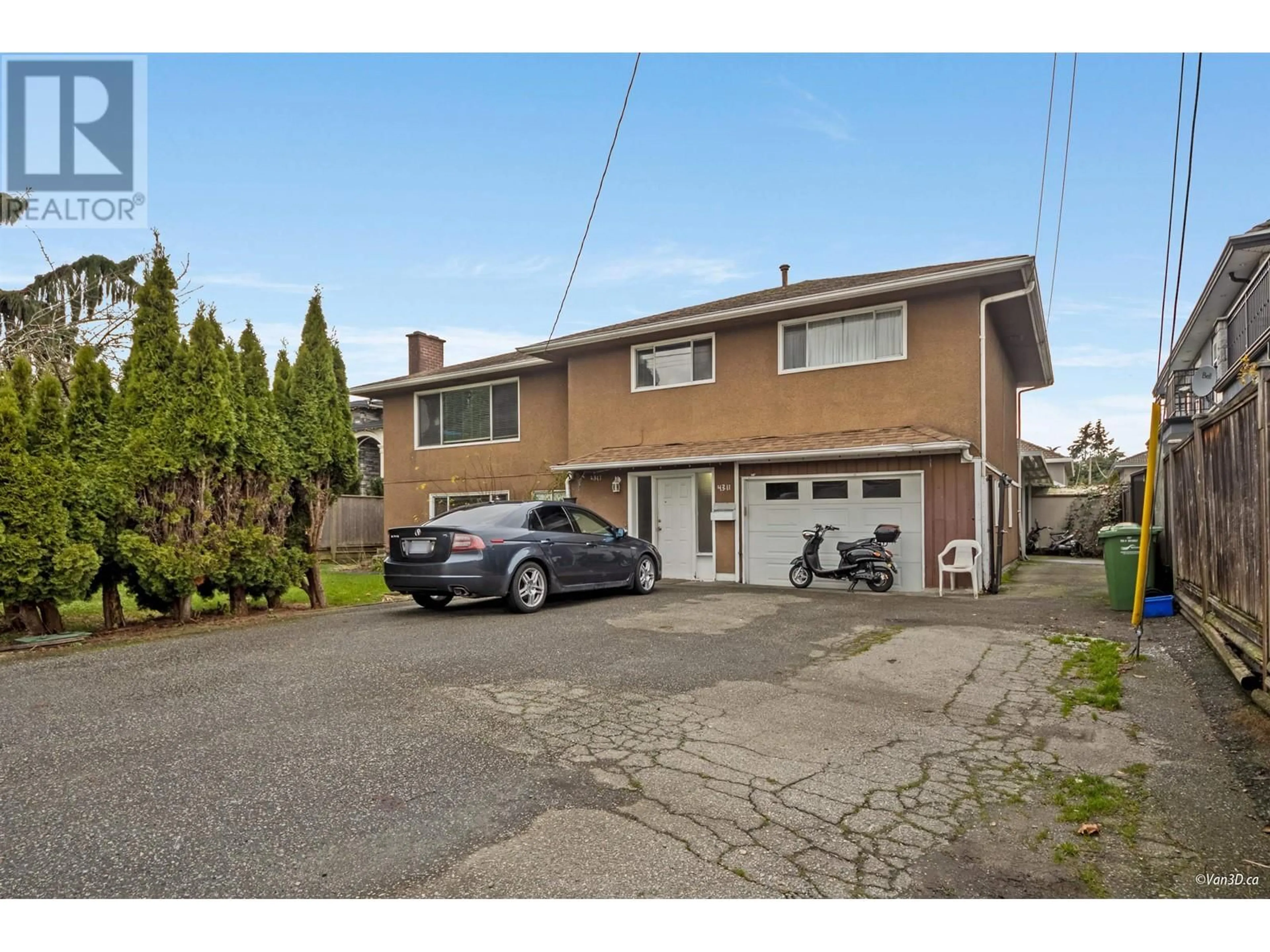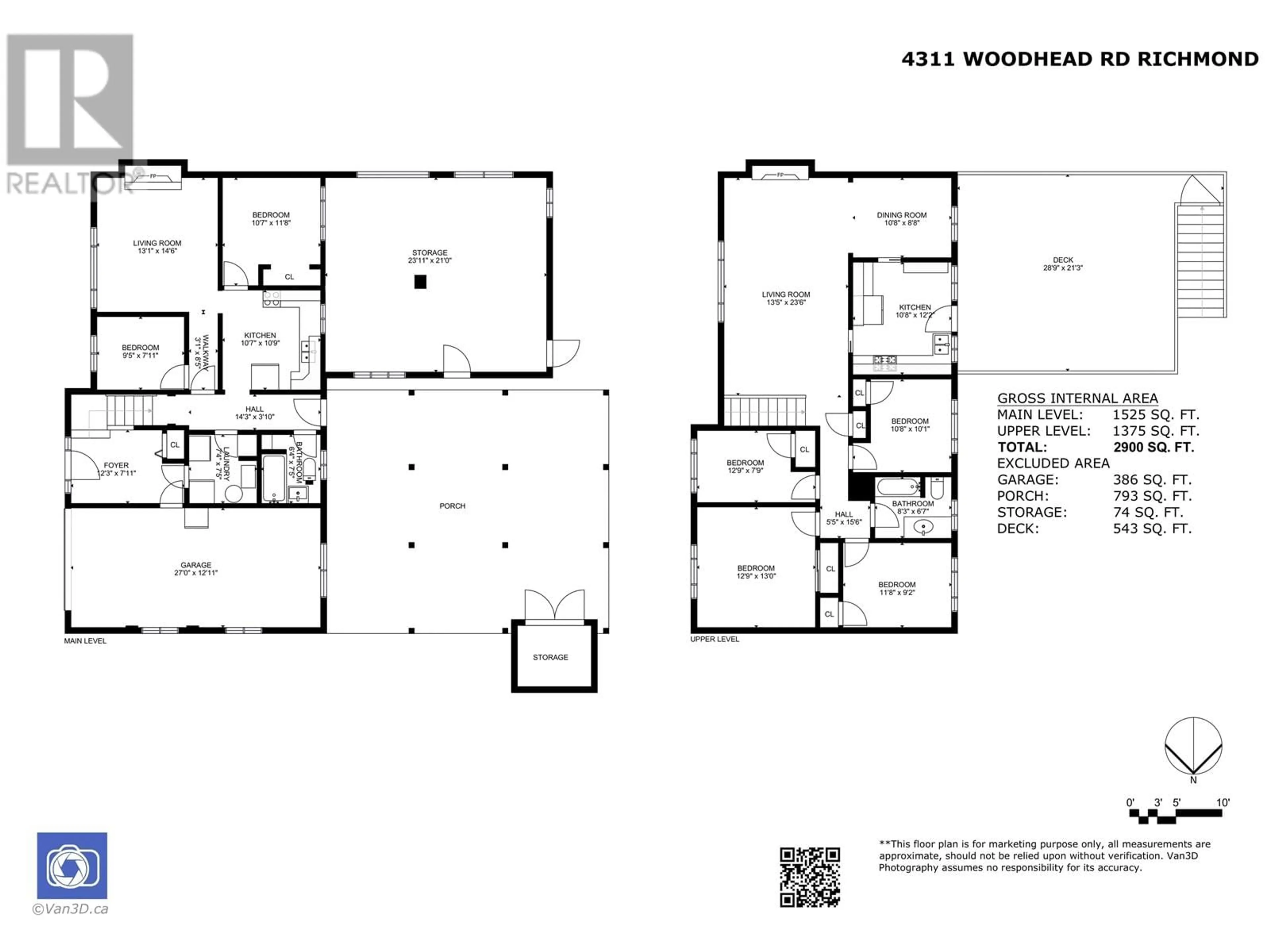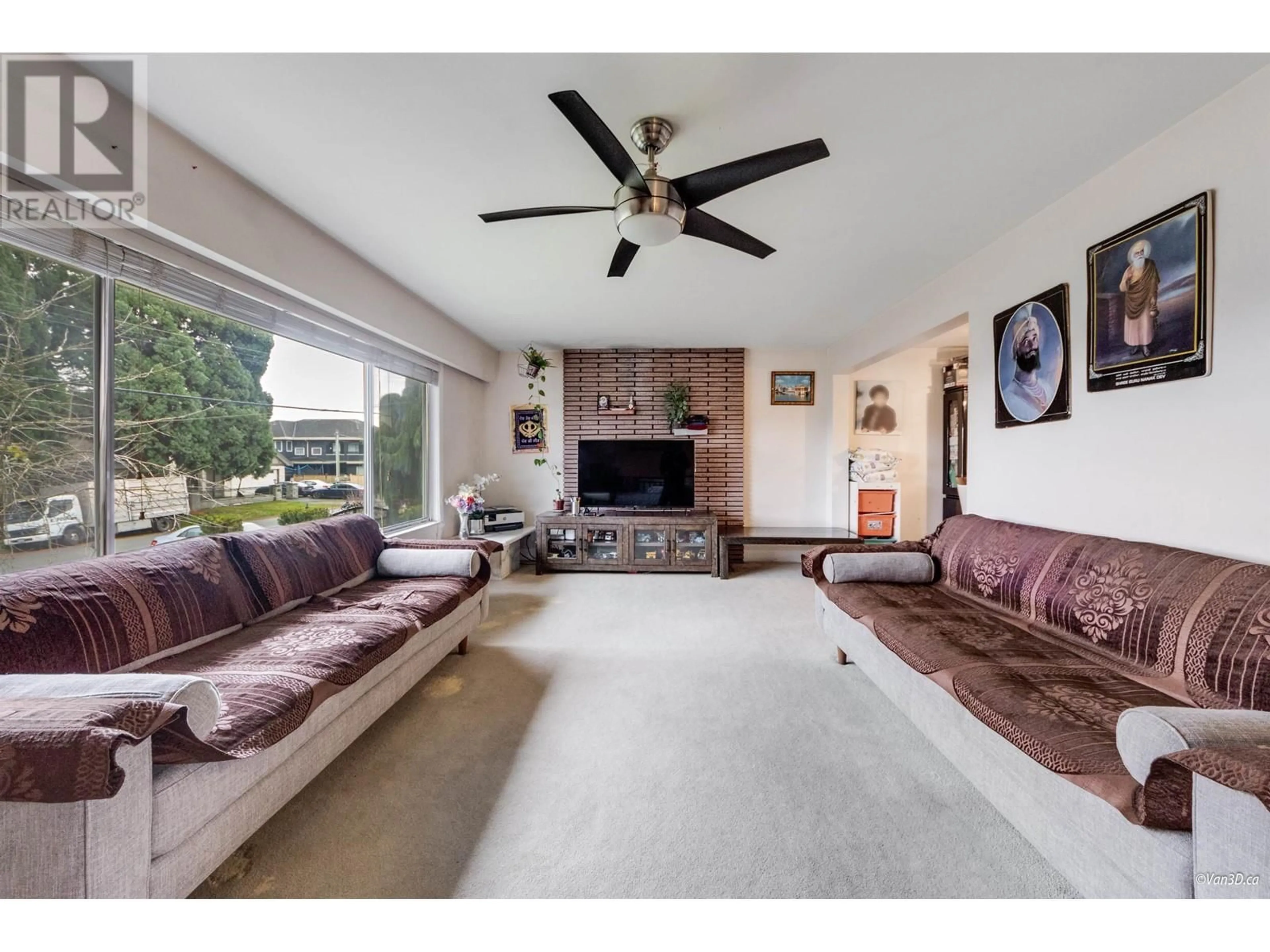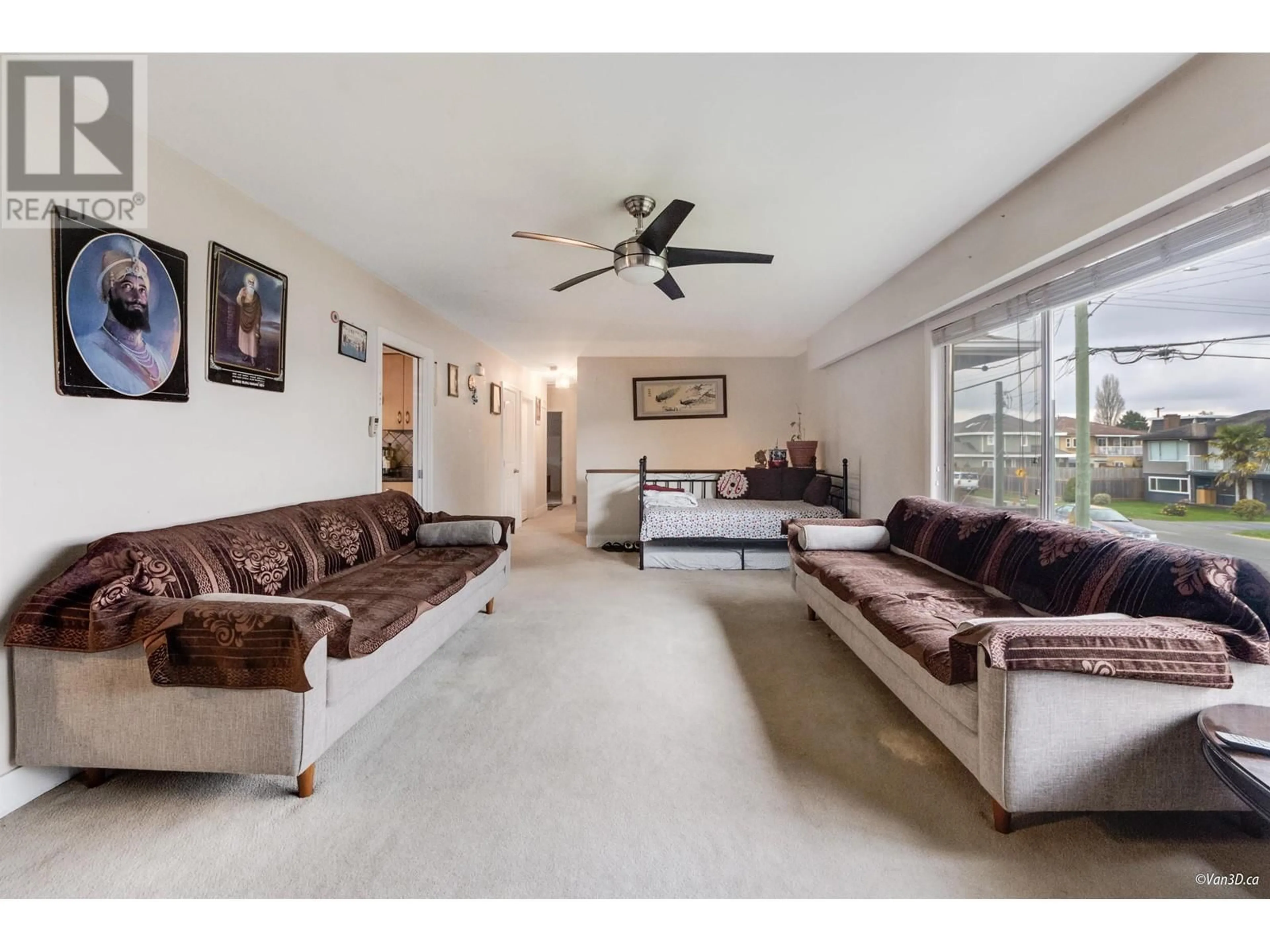4311 WOODHEAD ROAD, Richmond, British Columbia V6X1J1
Contact us about this property
Highlights
Estimated ValueThis is the price Wahi expects this property to sell for.
The calculation is powered by our Instant Home Value Estimate, which uses current market and property price trends to estimate your home’s value with a 90% accuracy rate.Not available
Price/Sqft$565/sqft
Est. Mortgage$7,038/mo
Tax Amount (2024)$4,761/yr
Days On Market174 days
Description
Welcome to 4311 Woodhead Discover this East Cambie gem featuring a 2-level home on an impressive 9,370 sq.ft lot. The upper level offers 4 bedrooms, 1 bathroom, and a spacious 21' x 23' outdoor balcony with permitted storage below, complete with an electrical sub-panel, water lines, and drainage-perfect for conversion into a suite. The lower level features a self-contained 2-bedroom, 1-bathroom suite. The backyard boasts a 30' x 32' covered awning with skylights, ideal for outdoor living. Both the front and back are fully paved, and the property includes a lush garden. Conveniently located near Highways 91 & 99, this property is perfect for investors or those ready to build their dream home. A must-see opportunity! Open House, Saturday, April 12, 2pm-4pm. (id:39198)
Property Details
Interior
Features
Exterior
Parking
Garage spaces -
Garage type -
Total parking spaces 7
Property History
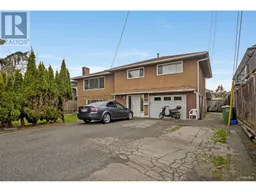 27
27
