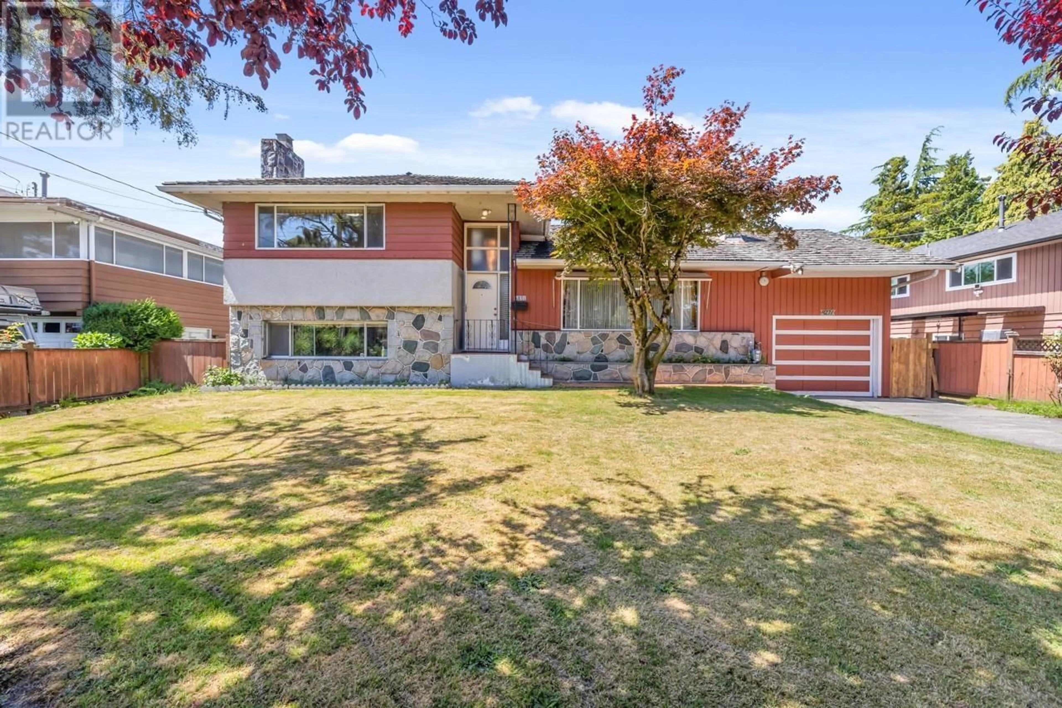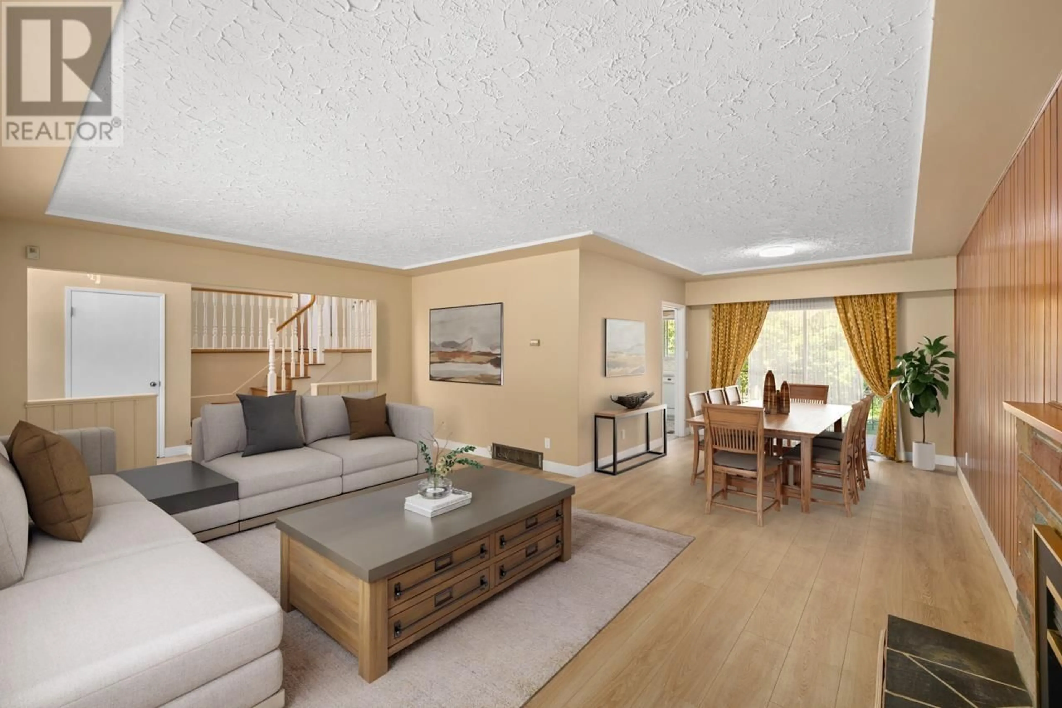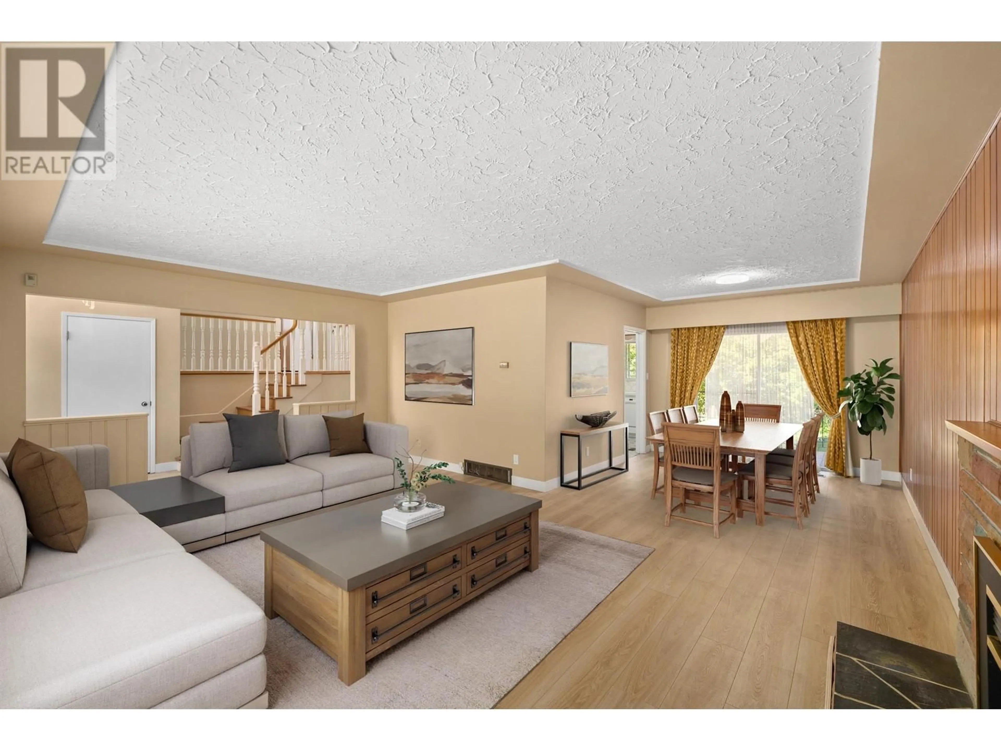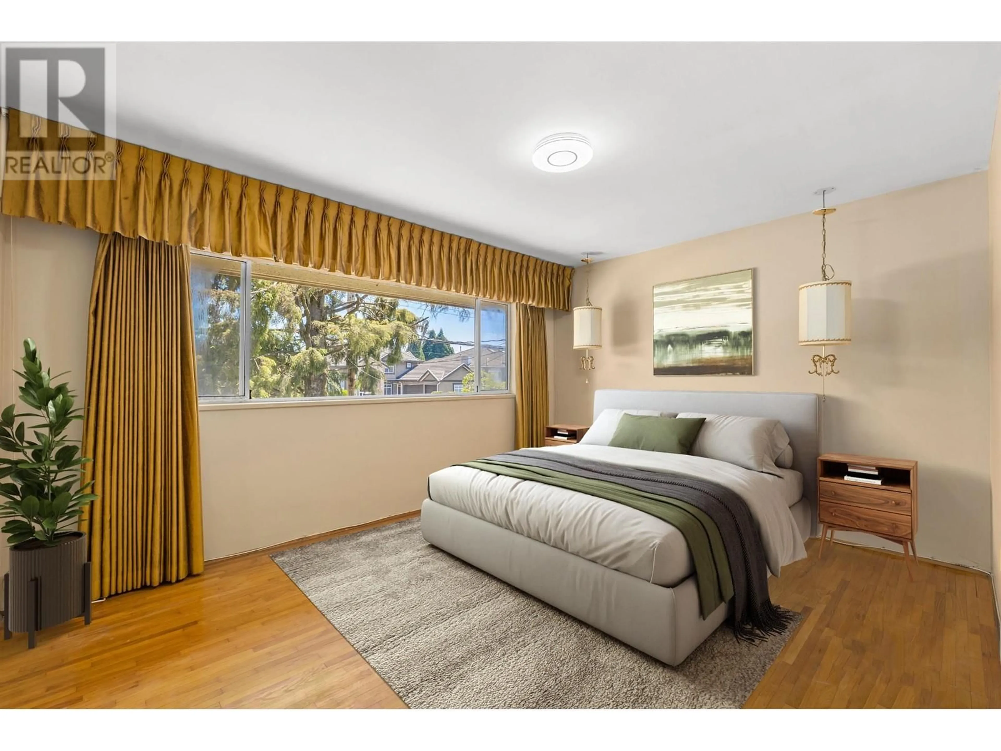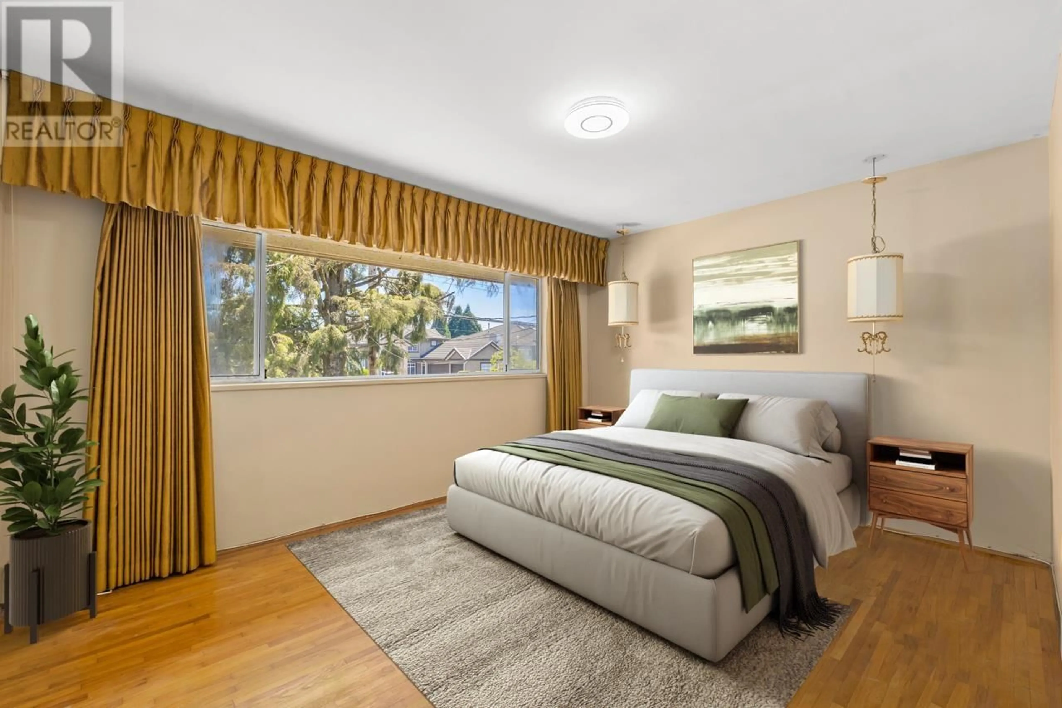4271 DALLYN ROAD, Richmond, British Columbia V6X2S5
Contact us about this property
Highlights
Estimated ValueThis is the price Wahi expects this property to sell for.
The calculation is powered by our Instant Home Value Estimate, which uses current market and property price trends to estimate your home’s value with a 90% accuracy rate.Not available
Price/Sqft$577/sqft
Est. Mortgage$7,725/mo
Tax Amount (2023)$4,746/yr
Days On Market137 days
Description
Discover this beautiful 3-level home in Richmond's sought-after neighbourhood, set on a spacious 8710-square-foot lot. It features a charming backyard garden suite, which has 2 rooms separate from the house with a workshop and office. and a convenient one-bedroom suite. Inside, you'll find 4 bedrooms, 2 kitchens, 2 laundry rooms, and 2 bathrooms spread across multiple levels, with a cozy family room, a spacious dining area, and a well-appointed kitchen on the main floor. Located near Highways 91 and 99, this home offers easy access to shopping, transit, and schools, making it an ideal investment opportunity or dream home. Separate office & workshop in the backyard. Photographs are virtual staged. Motivated Seller. Tenanted property, before booking showing, please call for more details. (id:39198)
Property Details
Interior
Features
Exterior
Parking
Garage spaces -
Garage type -
Total parking spaces 3
Property History
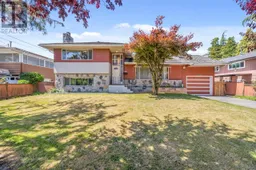 30
30
