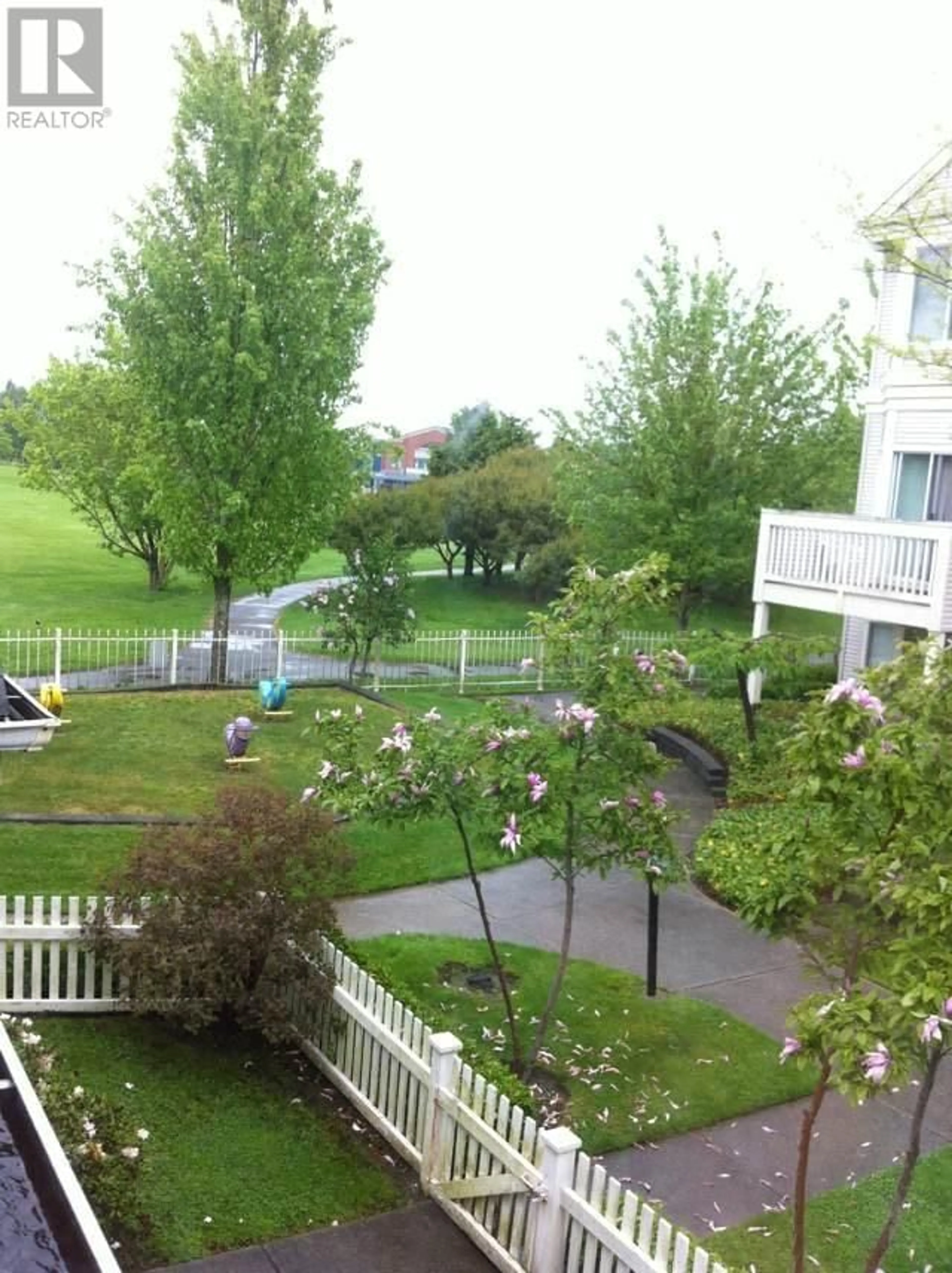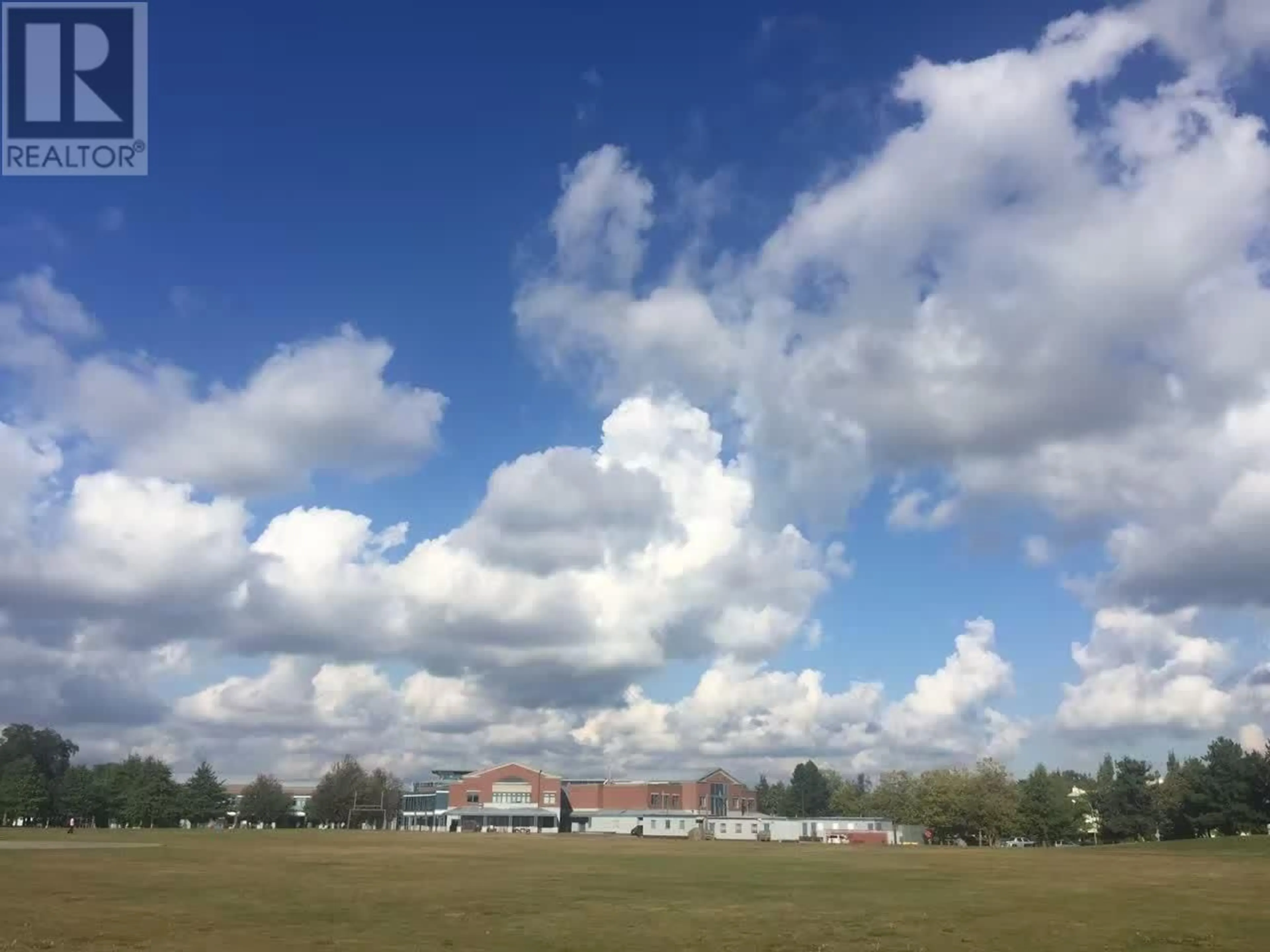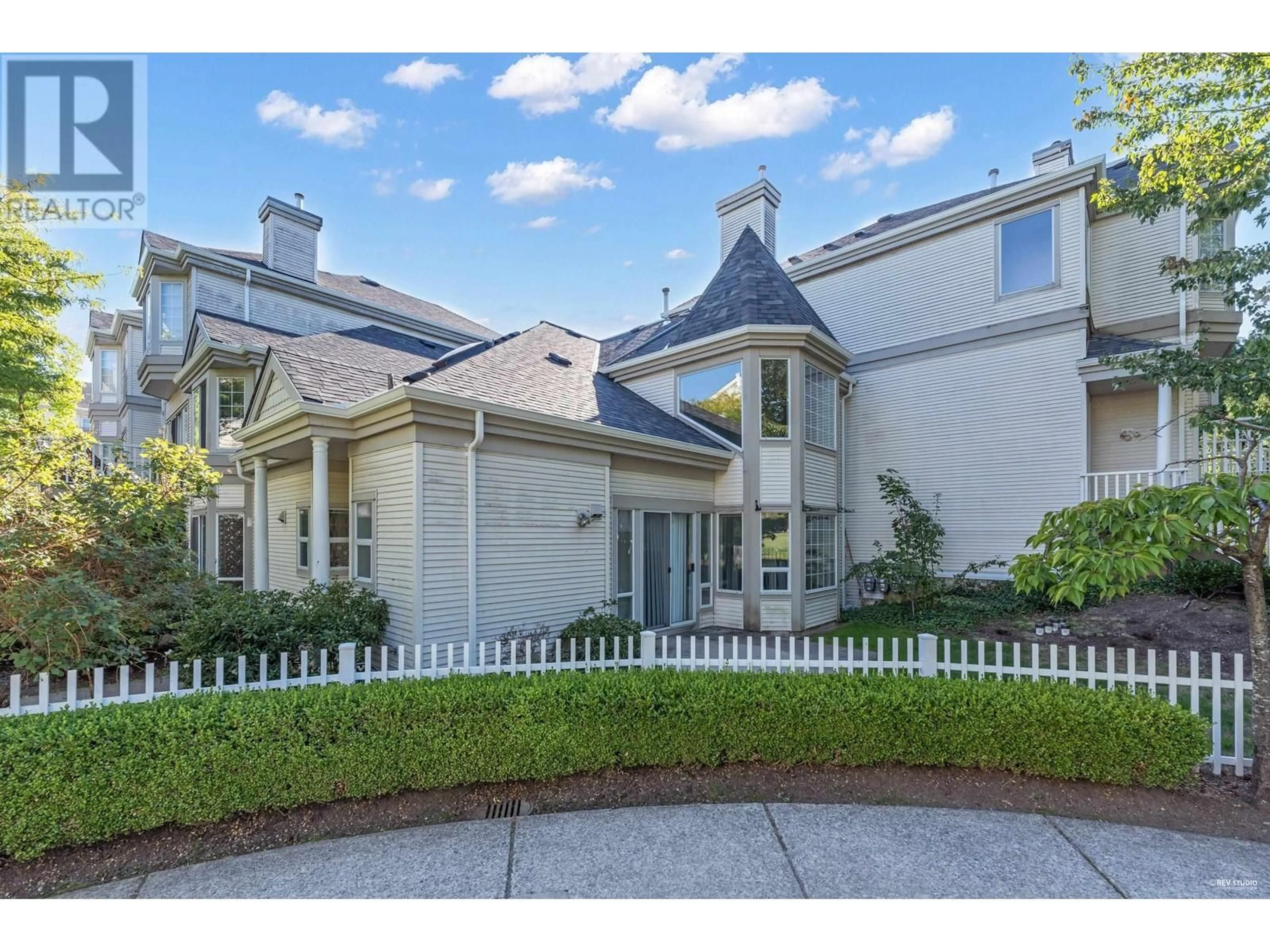23 12891 JACK BELL DRIVE, Richmond, British Columbia V6V2T7
Contact us about this property
Highlights
Estimated ValueThis is the price Wahi expects this property to sell for.
The calculation is powered by our Instant Home Value Estimate, which uses current market and property price trends to estimate your home’s value with a 90% accuracy rate.Not available
Price/Sqft$859/sqft
Est. Mortgage$5,403/mo
Maintenance fees$506/mo
Tax Amount ()-
Days On Market79 days
Description
Welcome to your beautiful home at Capistrano by Polygon, low density quiet community . Rare available 2 levels townhouse , end unit with green field view, North-East facing , large private yard. 18 ft vaulted ceiling , very bright . The formal living room is facing the green field, and your private yard. Upstairs has 3 bedrooms . Wide side-by-side double garage which easily fits 2 large cars plus extra room for storage . Brand NEW roof , 2024. Gated complex with great Amenities: club house, outdoor pool & recreation centre . The complex is just next to McNeely Elementary, Cambie Secondary and Cambie Community Centre. Steps to public transit, schools, shopping . (id:39198)
Property Details
Exterior
Features
Parking
Garage spaces 2
Garage type Garage
Other parking spaces 0
Total parking spaces 2
Condo Details
Amenities
Recreation Centre
Inclusions
Property History
 31
31




