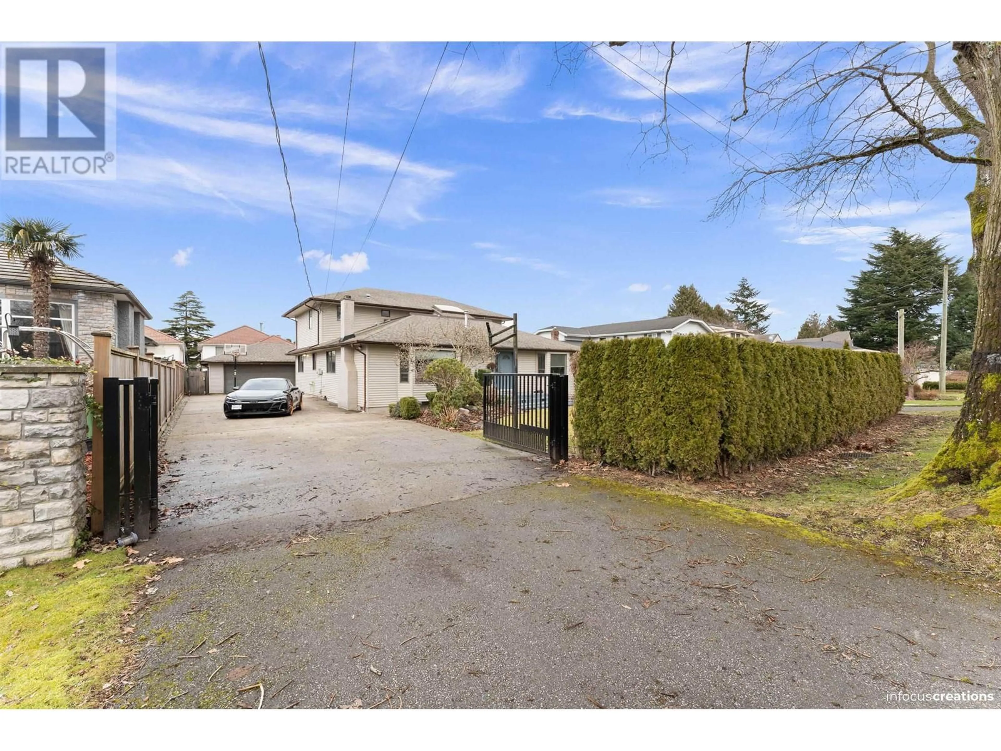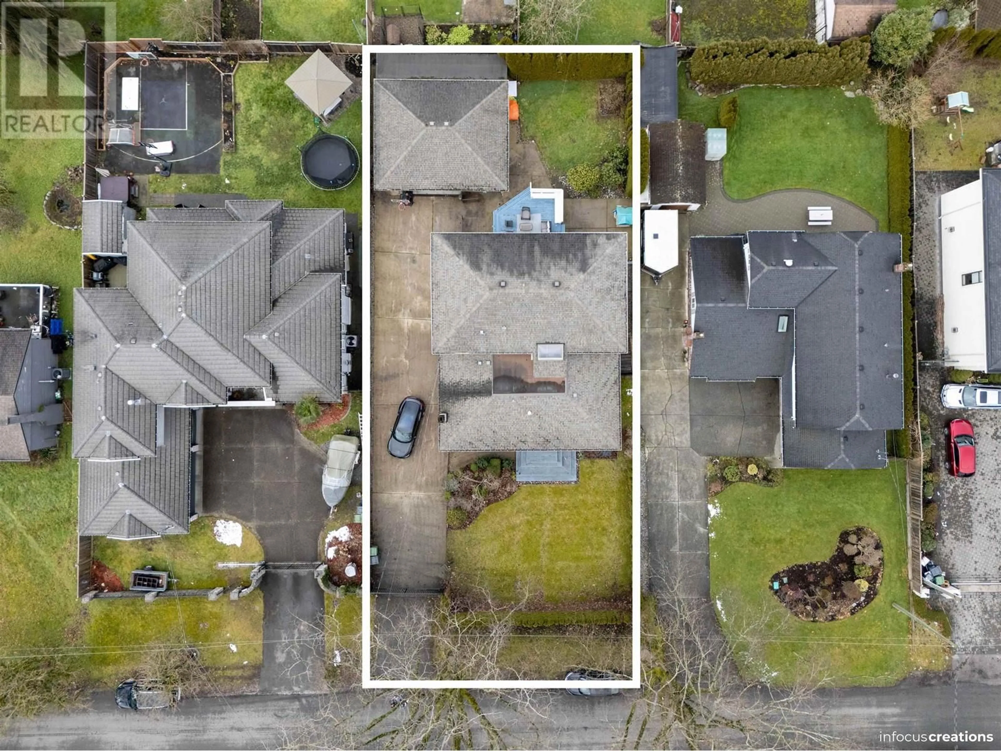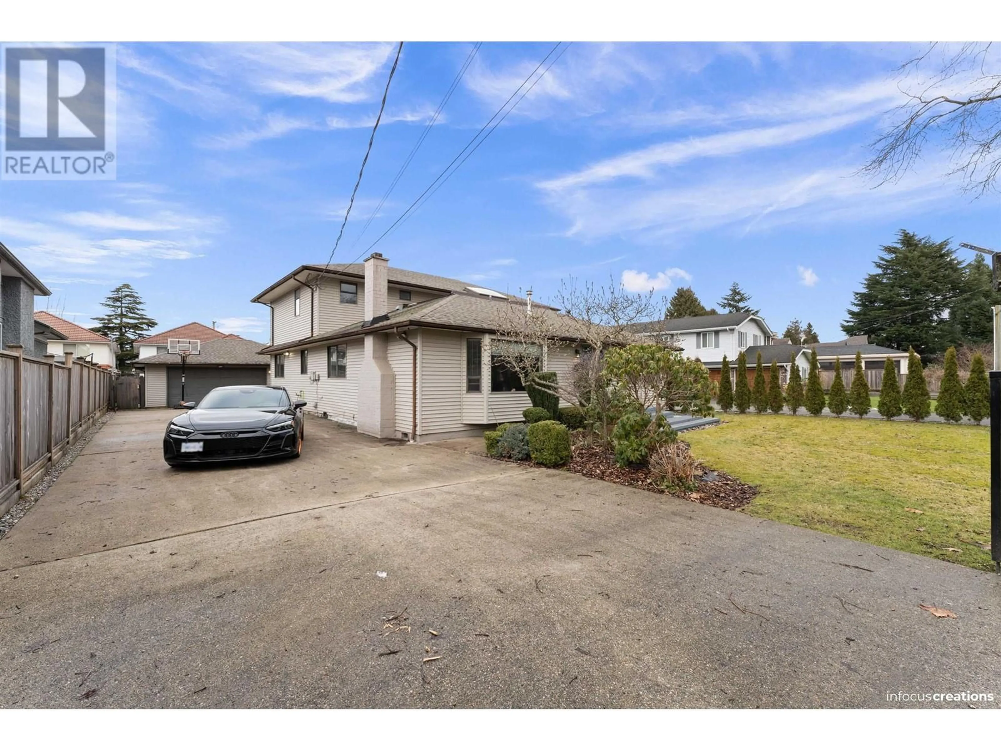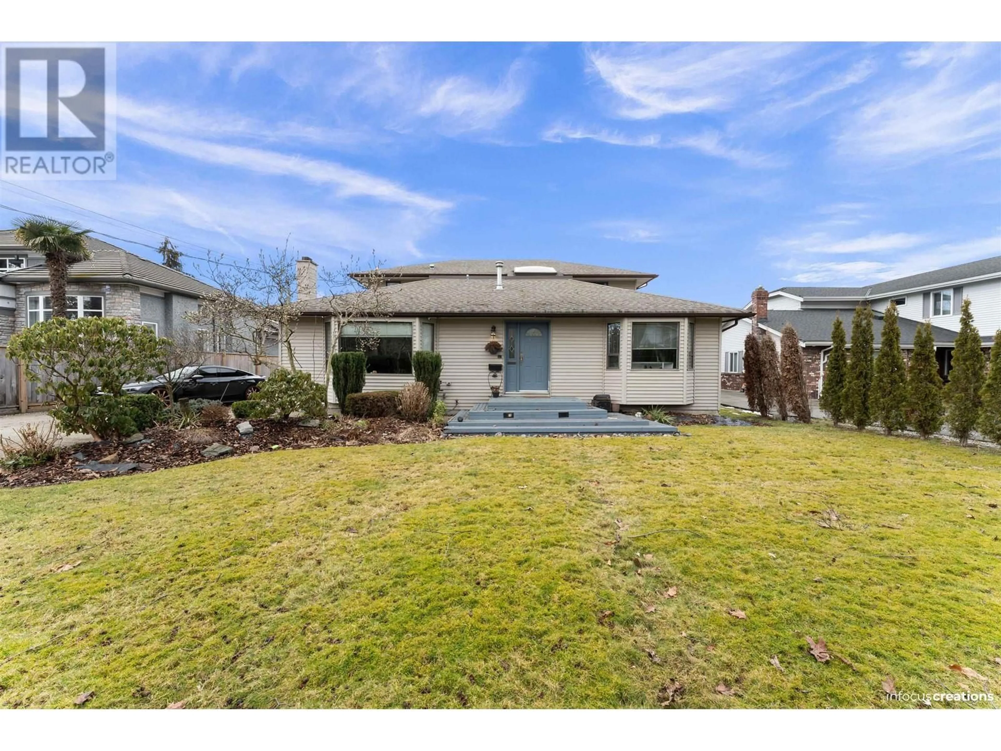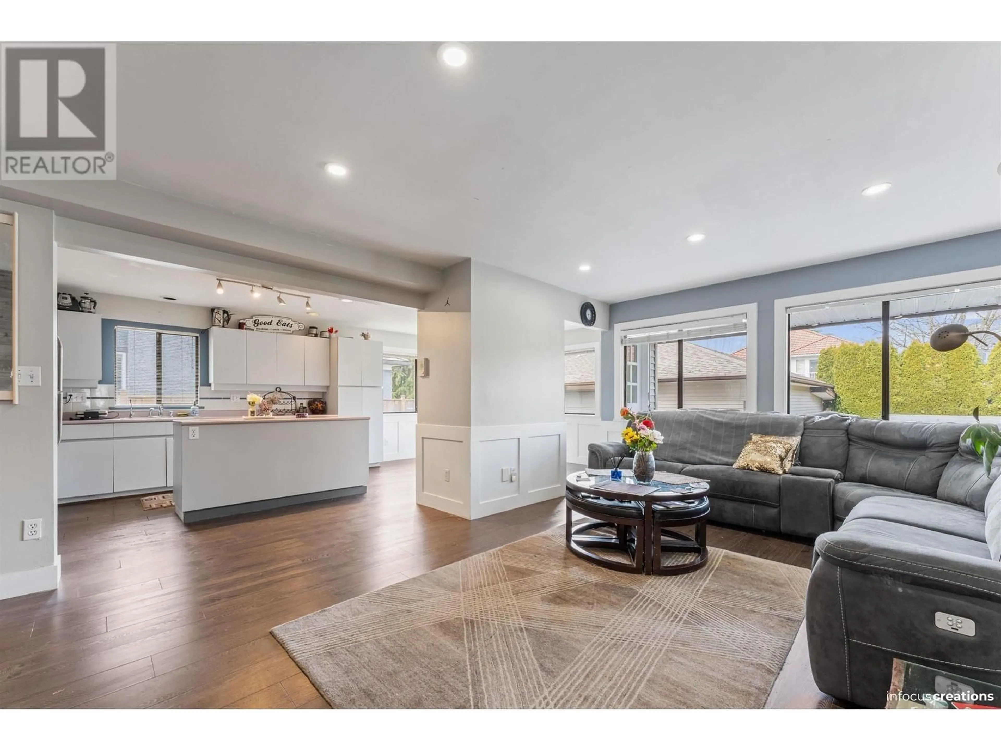10511 CAITHCART ROAD, Richmond, British Columbia V6X1N3
Contact us about this property
Highlights
Estimated ValueThis is the price Wahi expects this property to sell for.
The calculation is powered by our Instant Home Value Estimate, which uses current market and property price trends to estimate your home’s value with a 90% accuracy rate.Not available
Price/Sqft$551/sqft
Est. Mortgage$7,253/mo
Tax Amount (2024)$5,580/yr
Days On Market17 hours
Description
MOTIVATED SELLER: BC Assessed at $1.82M- This is the deal you've been waiting for! Nestled in a quiet, tree-lined West Cambie neighbourhood that gives you that Kerrisdale and Shaughnessy feel-without the high price tag-this beautifully maintained 5-bedroom, 3-bathroom home offers comfort, space, and potential. Sitting on a sun-filled, south-facing 9,940 sq. ft. lot, it features a bright, open floor plan, generous room sizes, and plenty of storage. The large detached double garage is perfect for car lovers or added workspace. Potential to build a 4,200 sq. ft. dream home. Zoning: RSM/L-City zoning provides a density BONUS for development; details are included in the attached documents for reference. (id:39198)
Property Details
Interior
Features
Exterior
Parking
Garage spaces -
Garage type -
Total parking spaces 6
Property History
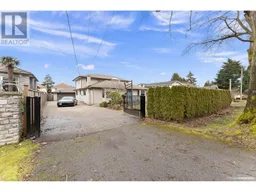 38
38
