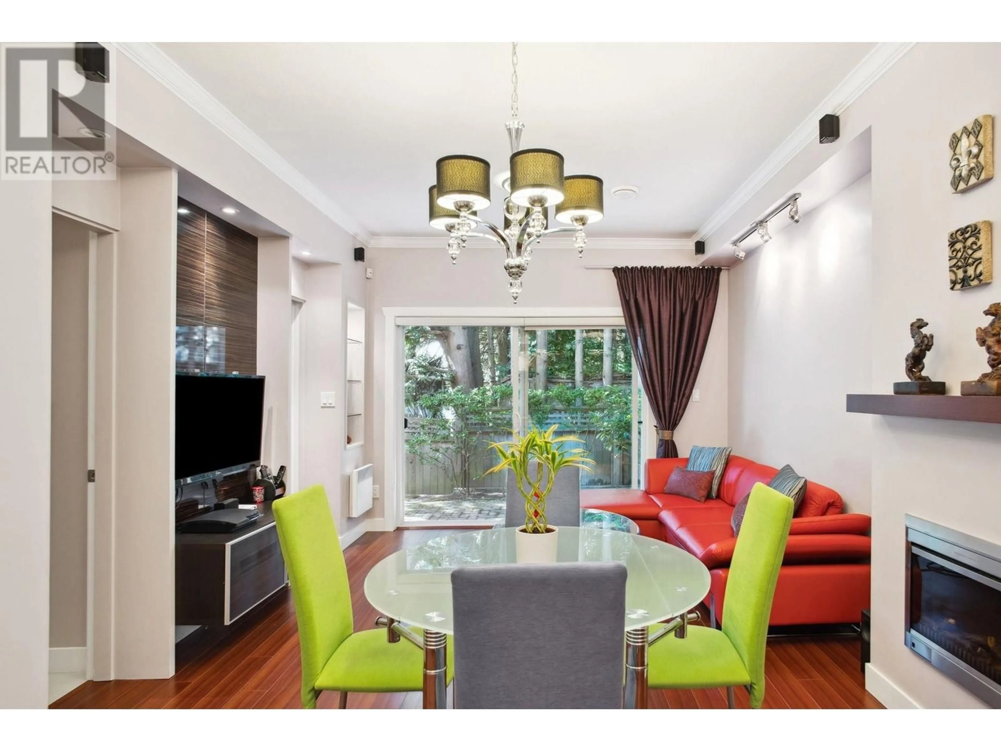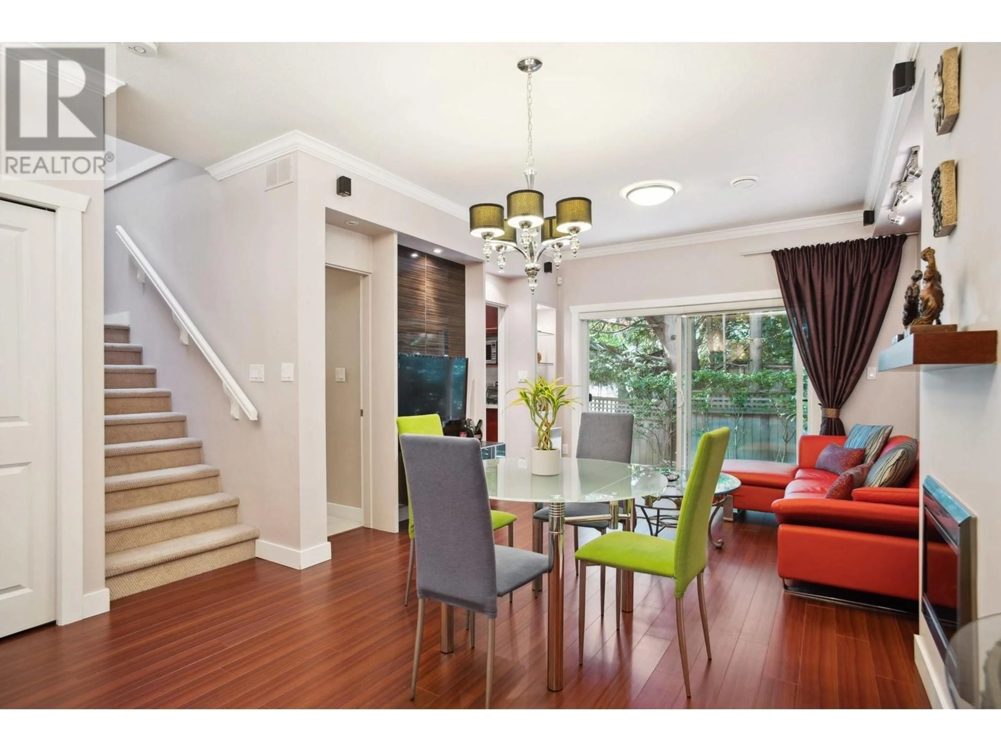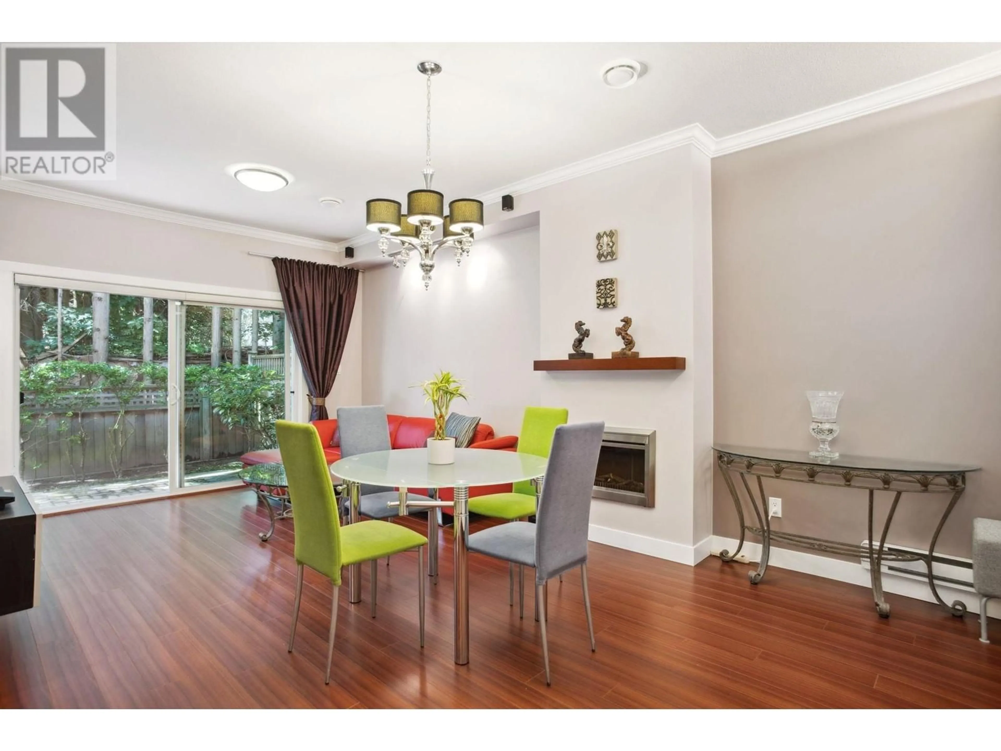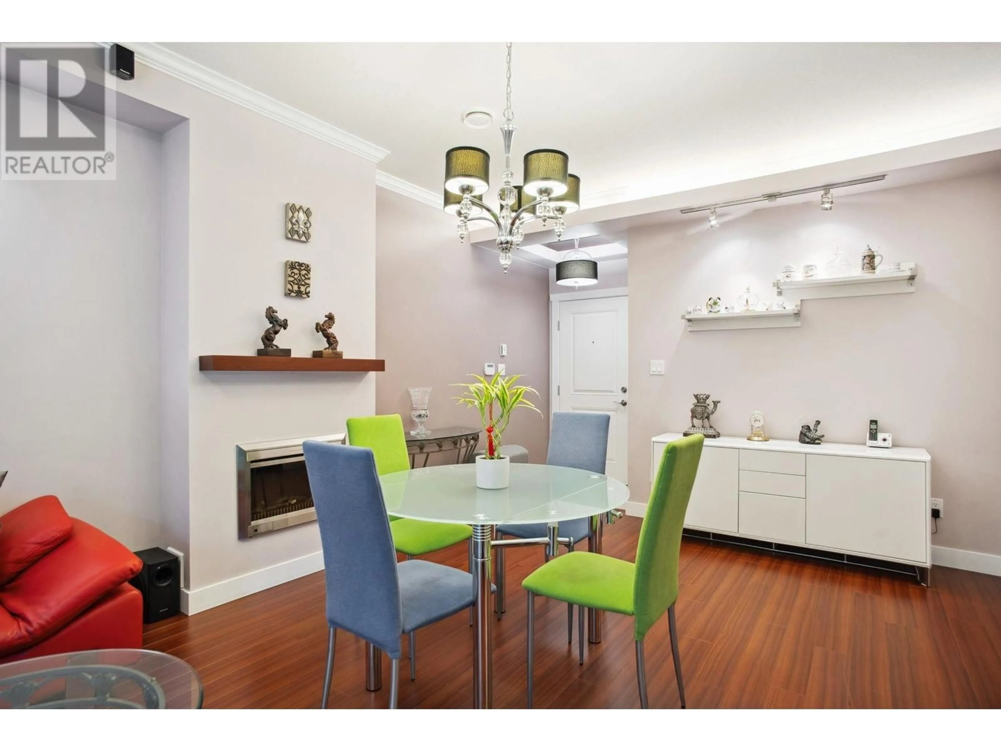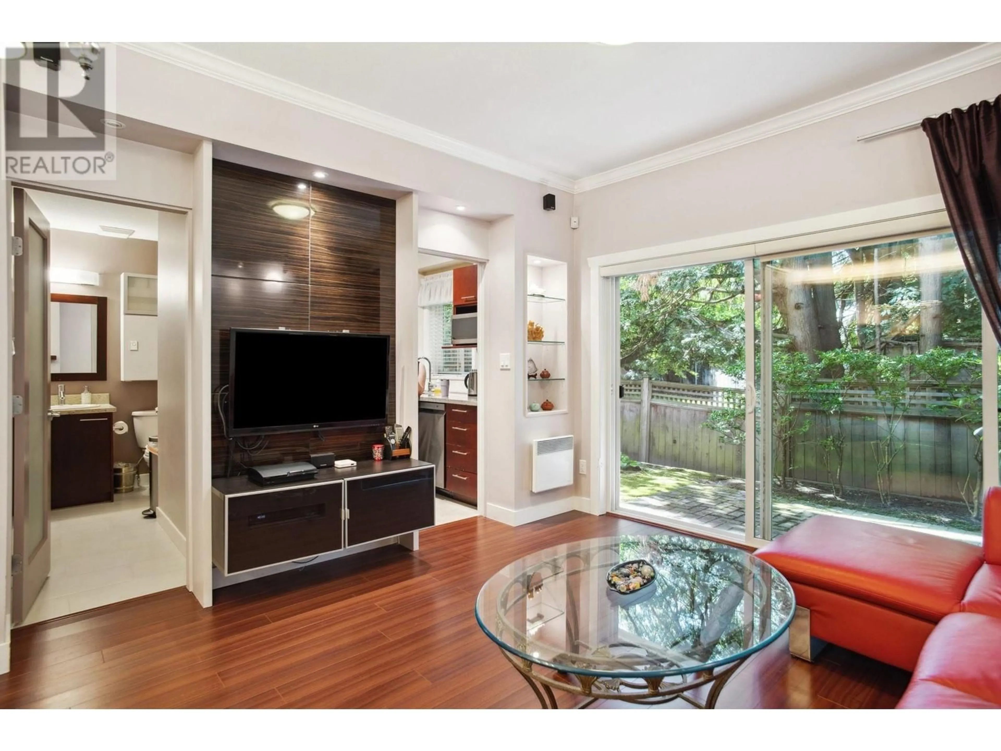9 - 5660 BLUNDELL ROAD, Richmond, British Columbia V7C1H5
Contact us about this property
Highlights
Estimated ValueThis is the price Wahi expects this property to sell for.
The calculation is powered by our Instant Home Value Estimate, which uses current market and property price trends to estimate your home’s value with a 90% accuracy rate.Not available
Price/Sqft$921/sqft
Est. Mortgage$5,360/mo
Maintenance fees$371/mo
Tax Amount (2024)$3,786/yr
Days On Market94 days
Description
Welcome to Lustre, an intimate and private collection of 17 townhomes in Richmond West. This duplex style townhome boasts 2 levels of air-conditioned living space, attached double garage, and fenced private yard in the back quiet side of complex. Main level includes open dining and living areas and an enclosed kitchen with full stainless steel appliance package. Upper level has a large primary bedroom with 5pc ensuite bath and walk in closet, and 3 spacious bedrooms with full bath. Lovingly cared for by original owners with details such as crown moulding added to the home. Walk out to Blundell Centre for shopping, groceries, cafe, and dining. Short drive to YVR airport and Vancouver. School catchments: McKay Elementary and Burnett Secondary. Call for a private appointment to view! (id:39198)
Property Details
Interior
Features
Exterior
Parking
Garage spaces -
Garage type -
Total parking spaces 2
Condo Details
Inclusions
Property History
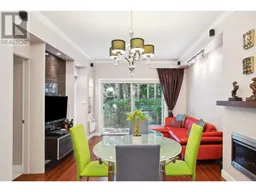 26
26
