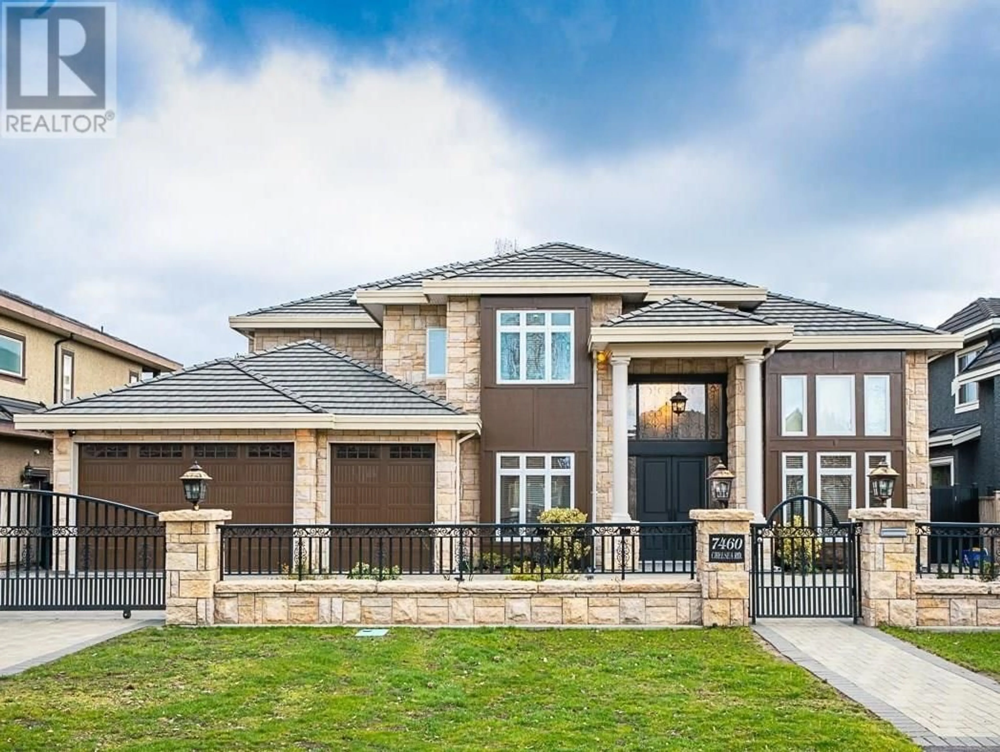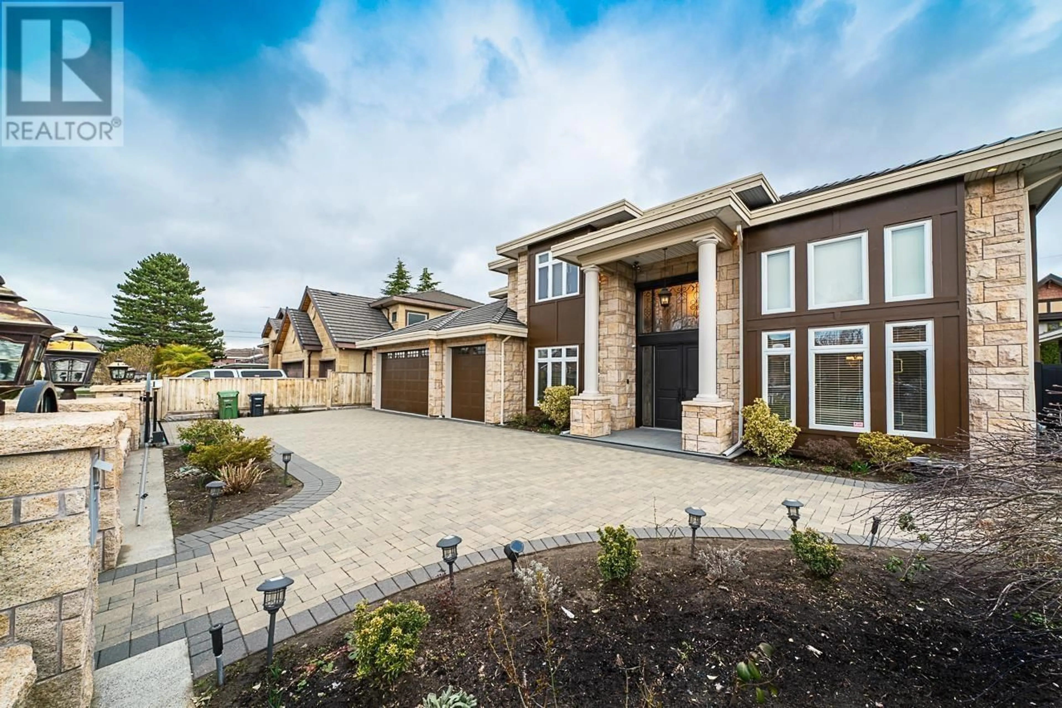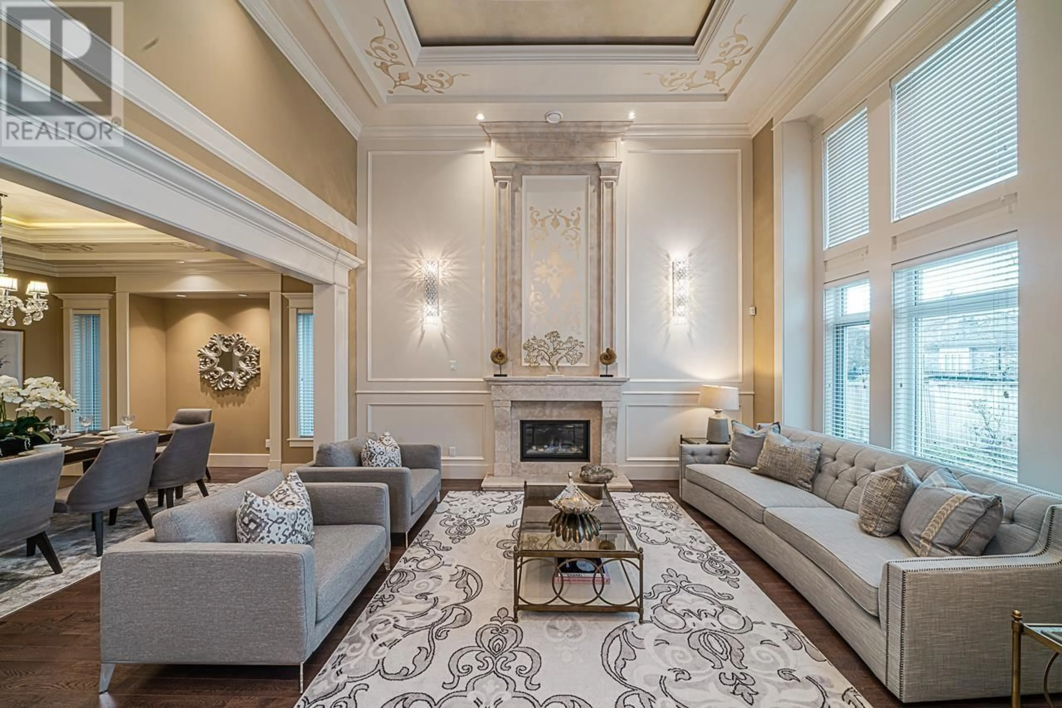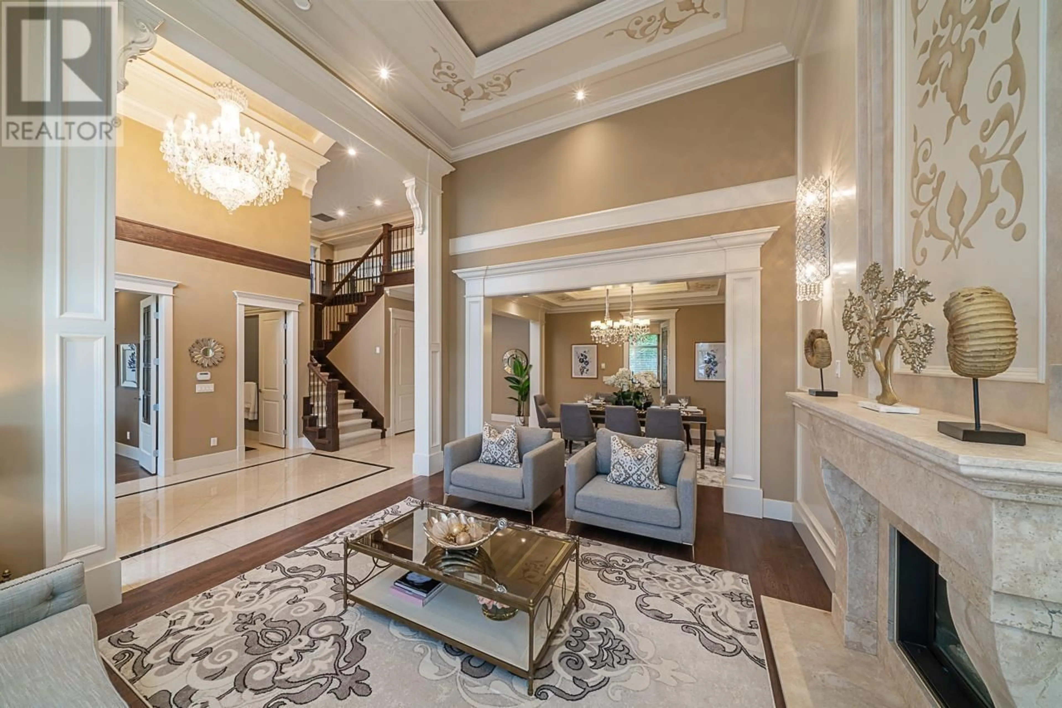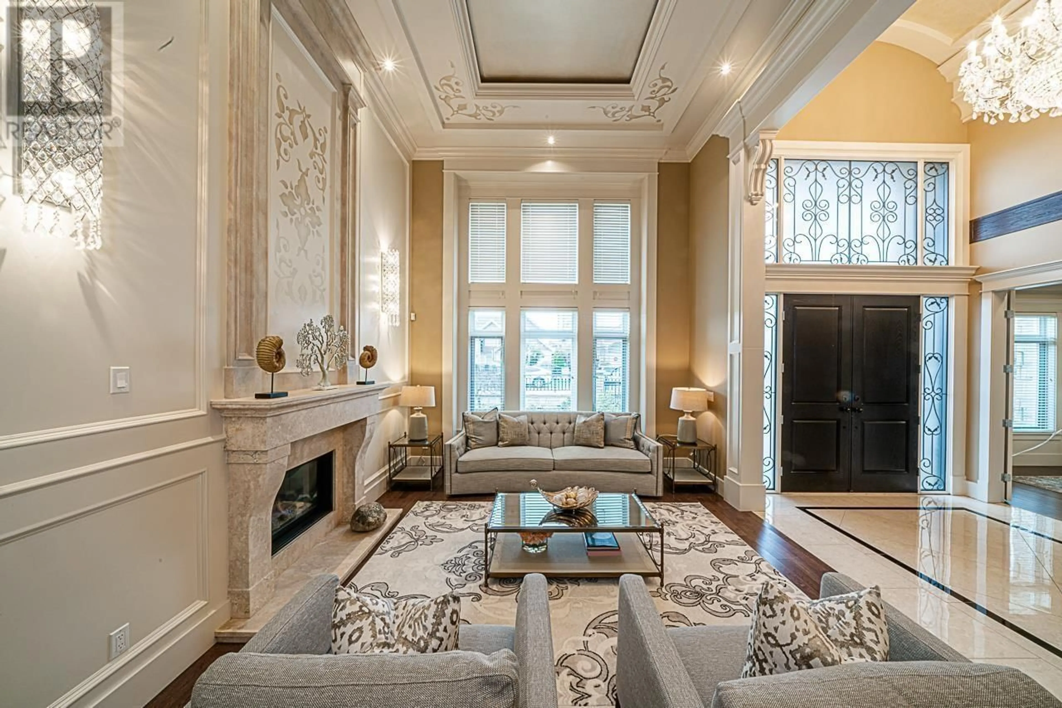166 days on Market
7460 CHELSEA ROAD, Richmond, British Columbia V7C3S8
Detached
5
6
~3865 sqft
$•••,•••
$3,180,000Get pre-qualifiedPowered by nesto
Detached
5
6
~3865 sqft
Contact us about this property
Highlights
Days on market166 days
Estimated valueThis is the price Wahi expects this property to sell for.
The calculation is powered by our Instant Home Value Estimate, which uses current market and property price trends to estimate your home’s value with a 90% accuracy rate.Not available
Price/Sqft$822/sqft
Monthly cost
Open Calculator
Description
Luxury custom-built home with superb workmanship in quiet and beautiful street. Exceptional 74 feet wide frontage, 3855 sq.ft. best quality and design house. Functional and open floor plan with 10' high ceiling through out, designer's choice of lightings, kitchen and Wok kitchen, 18' high open family room, 4 ensuite bedroom up. 3 car garage. Close to school, shopping and public transit. (id:39198)
Property Details
StyleHouse
View-
Age of property2013
SqFt~3865 SqFt
Lot Size-
Parking Spaces-
MLS ®NumberR2982278
Community NameBlundell
Data SourceCREA
Listing byRoyal Pacific Realty Corp.
Interior
Features
Heating: Radiant heat
Cooling: Air Conditioned
Property History
Mar 26, 2025
ListedActive
$3,180,000
166 days on market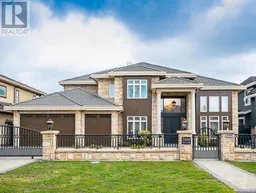 40Listing by crea®
40Listing by crea®
 40
40Property listed by Royal Pacific Realty Corp., Brokerage

Interested in this property?Get in touch to get the inside scoop.
