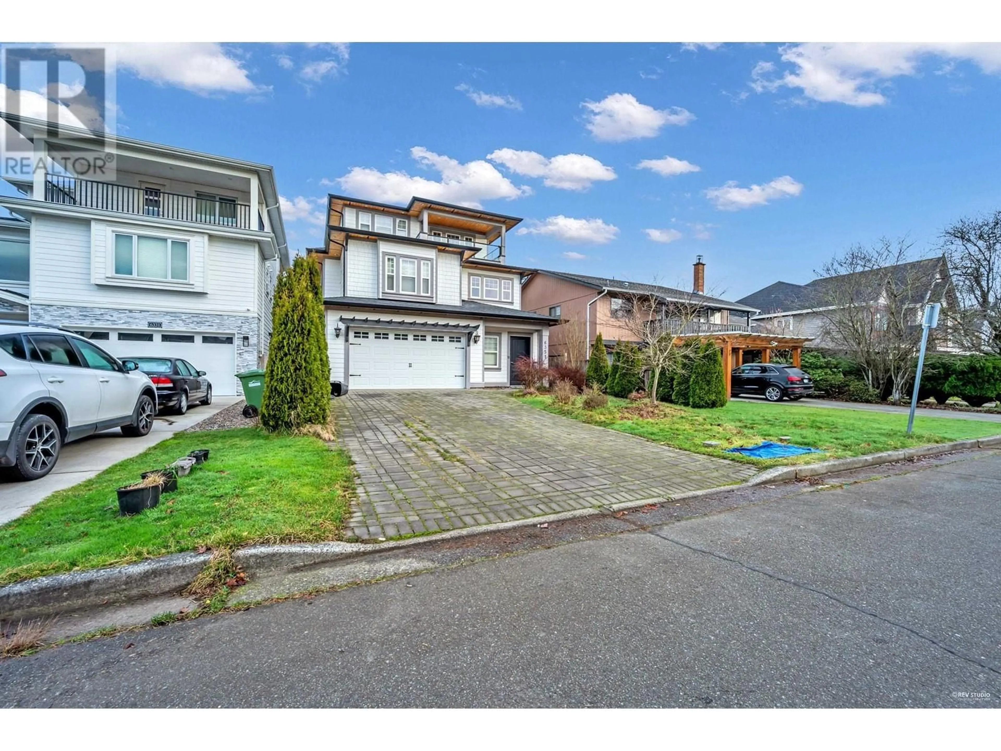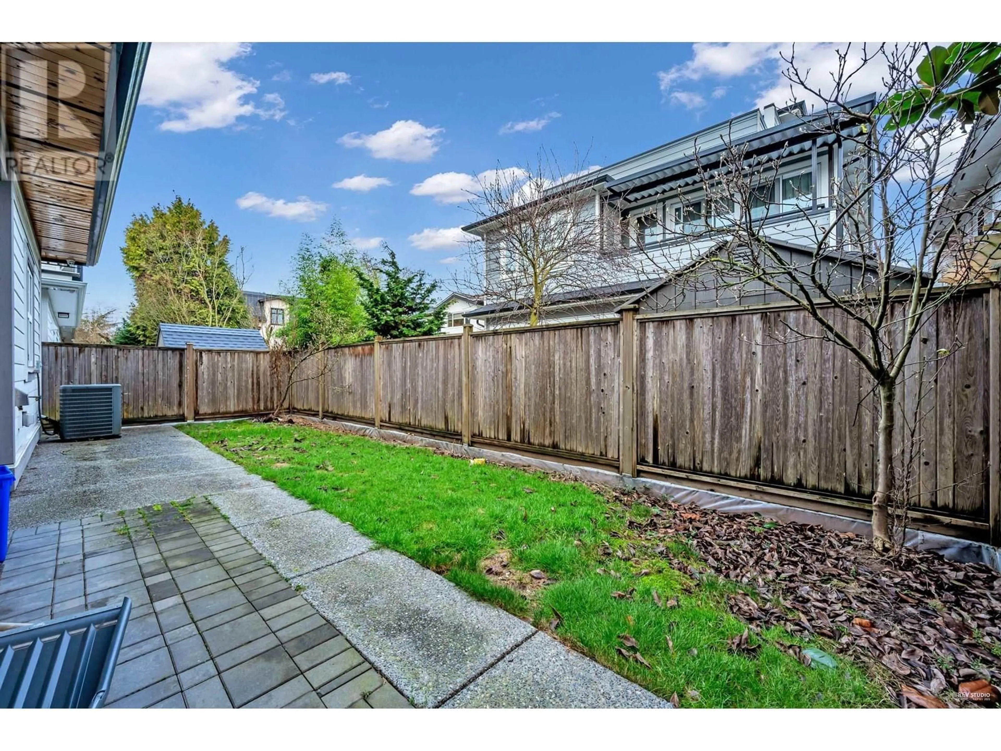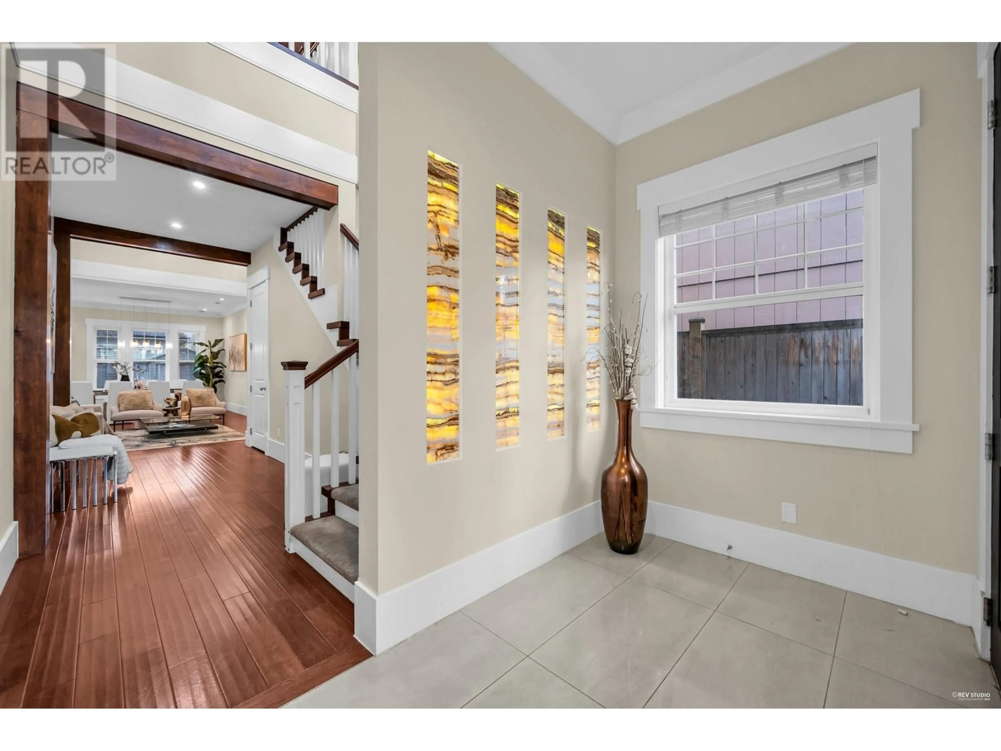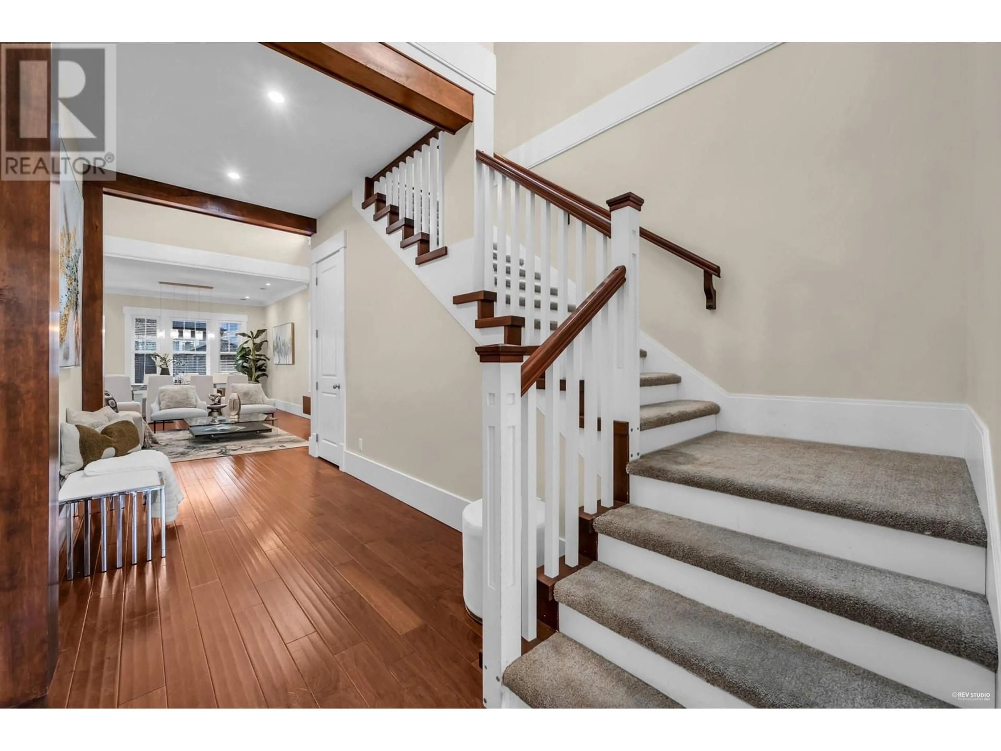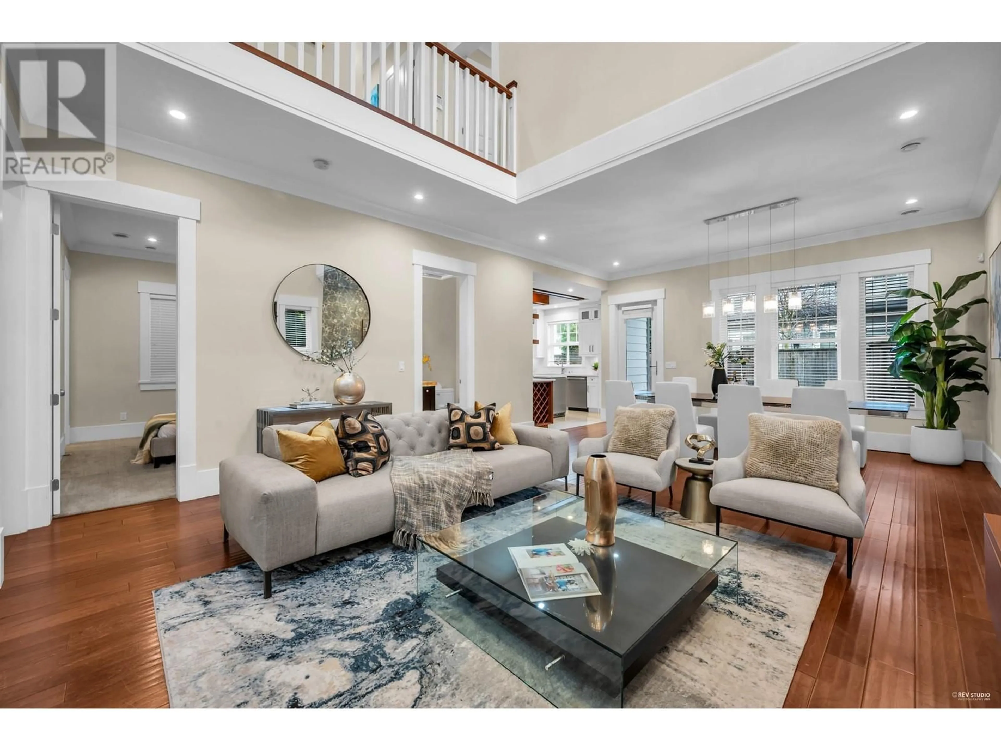6351 GOLDSMITH DRIVE, Richmond, British Columbia V7E4G6
Contact us about this property
Highlights
Estimated ValueThis is the price Wahi expects this property to sell for.
The calculation is powered by our Instant Home Value Estimate, which uses current market and property price trends to estimate your home’s value with a 90% accuracy rate.Not available
Price/Sqft$634/sqft
Est. Mortgage$9,873/mo
Tax Amount (2024)$6,832/yr
Days On Market17 hours
Description
Steps away from Richmond London Park and Steveston London High School, this 3624 sqft south facing house offers unique design, three stories, four bedrooms on the second floor, and one bedroom with en-suite on the ground floor. Features include radiant heating, AC, Wok Kitchen, S/S appliances, 6 Bathrooms. Custom built style brings you warm and cozy feeling; enjoy mountain view from the private deck off the third floor; you will be amazed by the maple wood beams and semi-precious stone included in the interior design. One of kind luxury and comfort combination; Quality home by experienced builder; excellent schools like London Secondary and Mickney Elementary; peaceful neighborhood. Rarely found Gem in the Woodward's area. Don't miss it. (id:39198)
Property Details
Interior
Features
Exterior
Parking
Garage spaces -
Garage type -
Total parking spaces 2
Property History
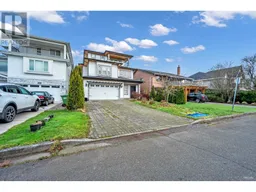 40
40
