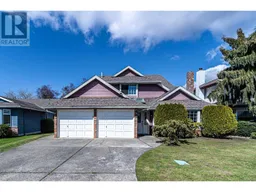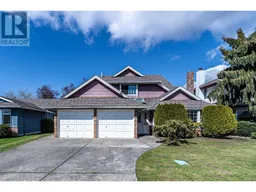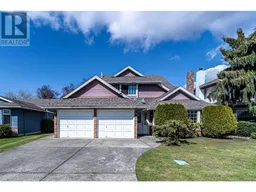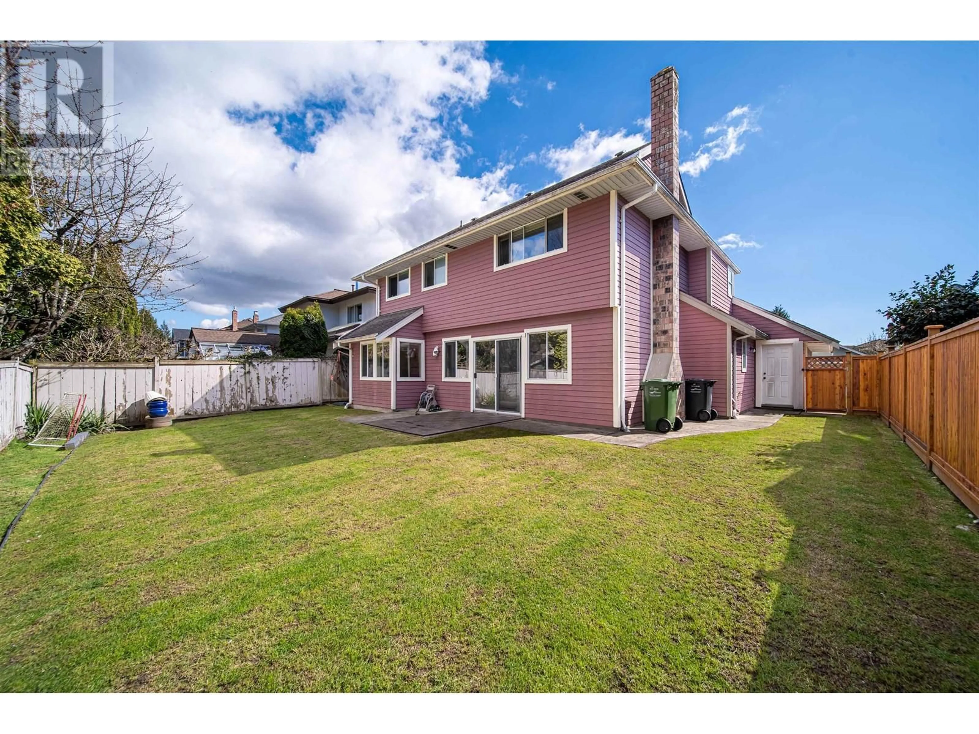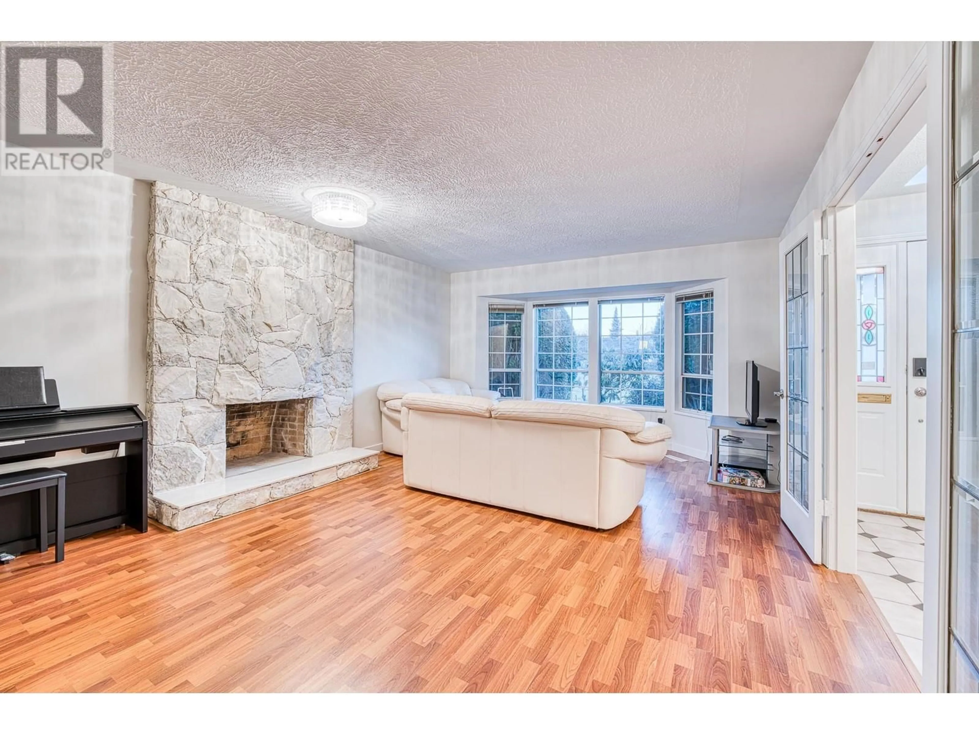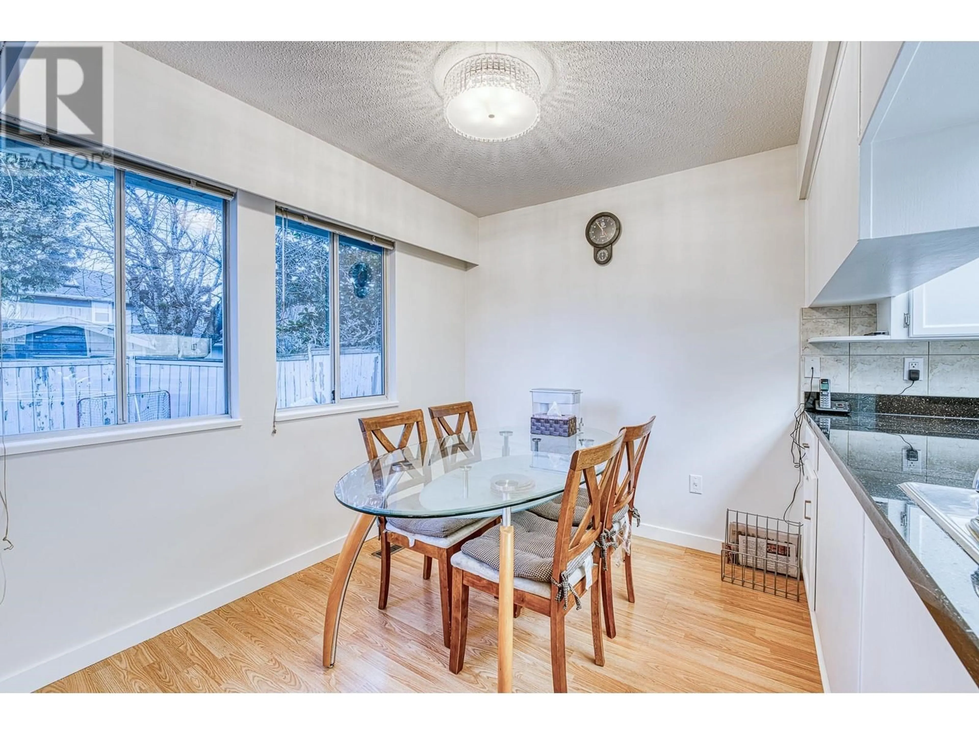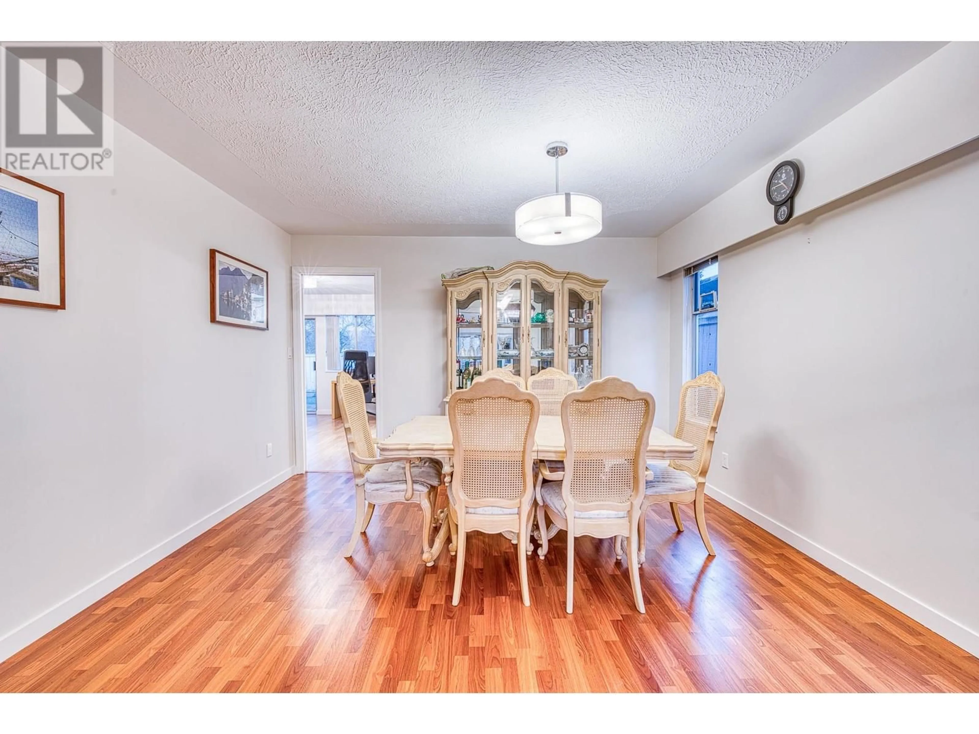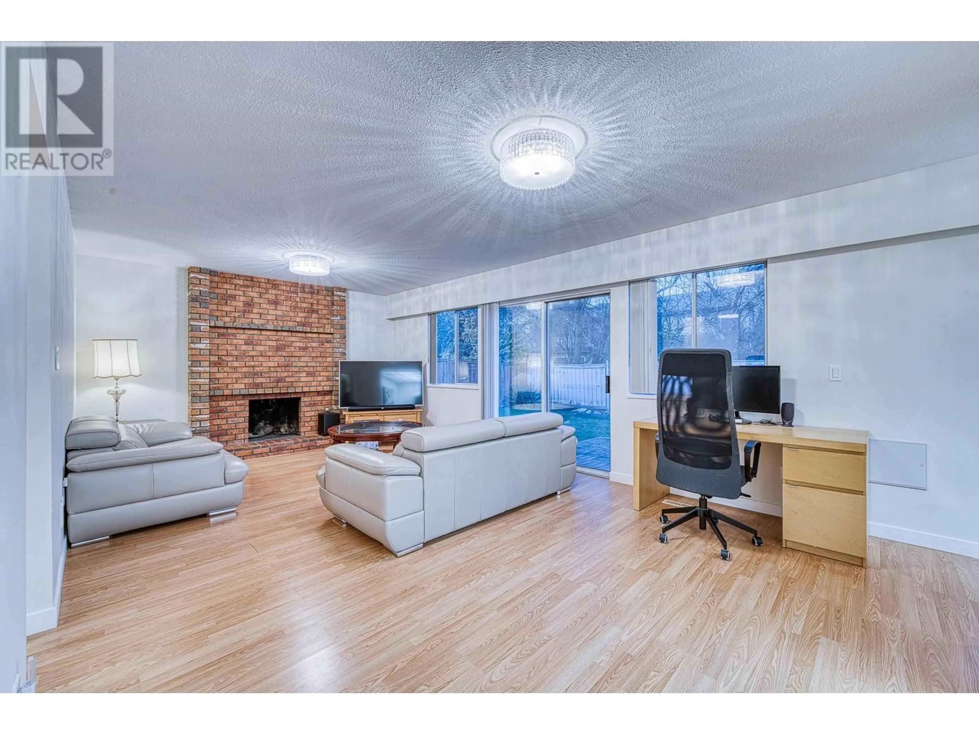5591 JASKOW DRIVE, Richmond, British Columbia V7E5W4
Contact us about this property
Highlights
Estimated ValueThis is the price Wahi expects this property to sell for.
The calculation is powered by our Instant Home Value Estimate, which uses current market and property price trends to estimate your home’s value with a 90% accuracy rate.Not available
Price/Sqft$659/sqft
Est. Mortgage$7,301/mo
Tax Amount ()-
Days On Market34 days
Description
The detached home offers 4 bedroom, 2.5 bathroom, and a double garage. The home faces south in a quiet central neighbourhood with an excellent floor plan which features a grand foyer, spacious living and dining room, and family room. A lot of natural light throughout the home, and a huge front and back yard. Recent reno includes new flooring, new paint and etc. Previous reno includes granite countertops, roof, furnace hot water tank replaced, updated washer/dryer, cooktop range, fridge, and all water pipes have been replaced with wirsbo piping. School catchments within the area are Jessie Wowk Elementary School & Steveston-London Secondary. A great, spacious, and well maintained home, A must-see! (id:39198)
Property Details
Interior
Features
Exterior
Parking
Garage spaces 4
Garage type Garage
Other parking spaces 0
Total parking spaces 4
Property History
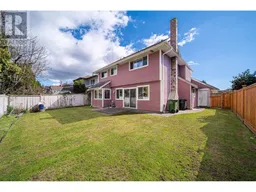 31
31