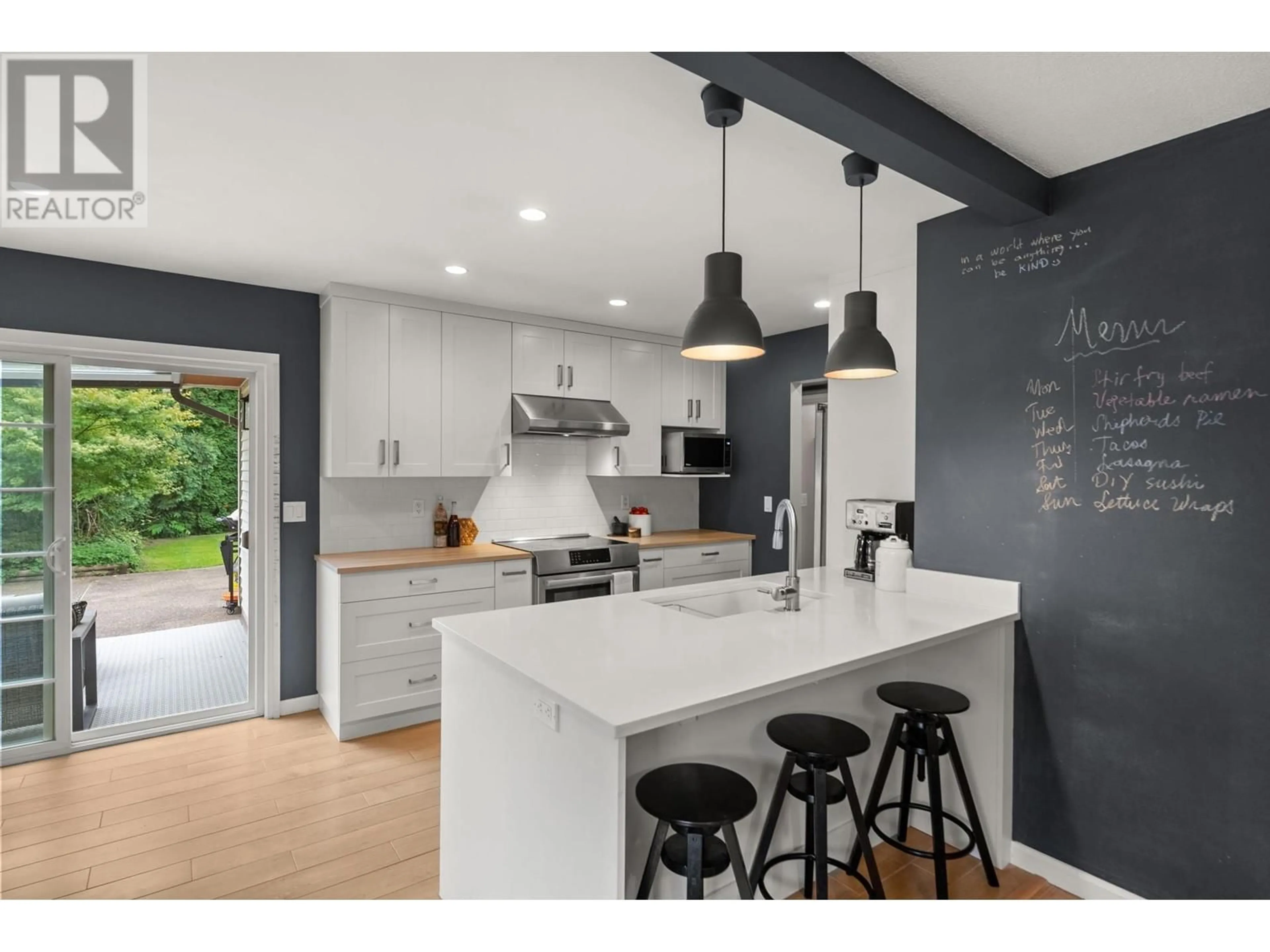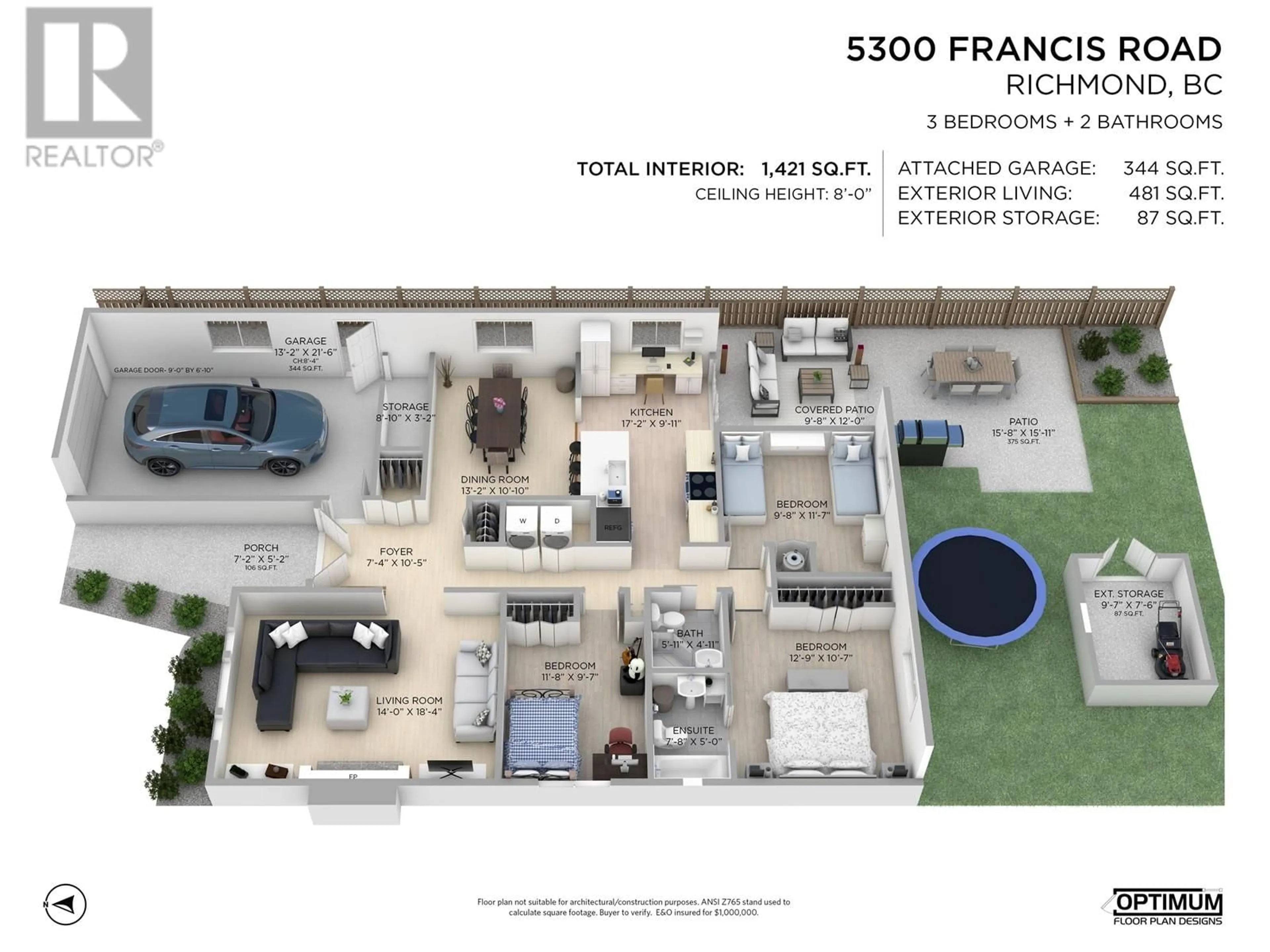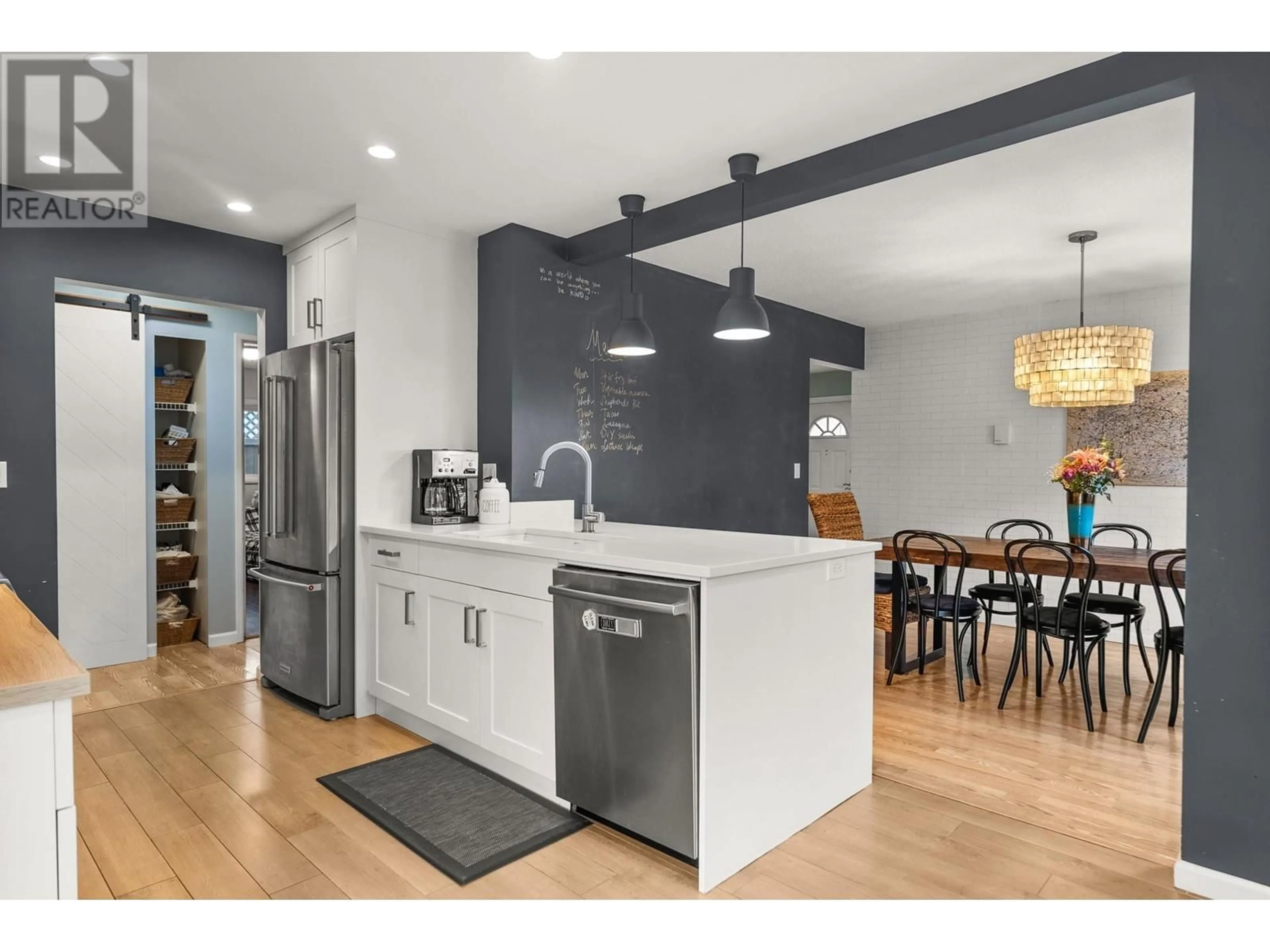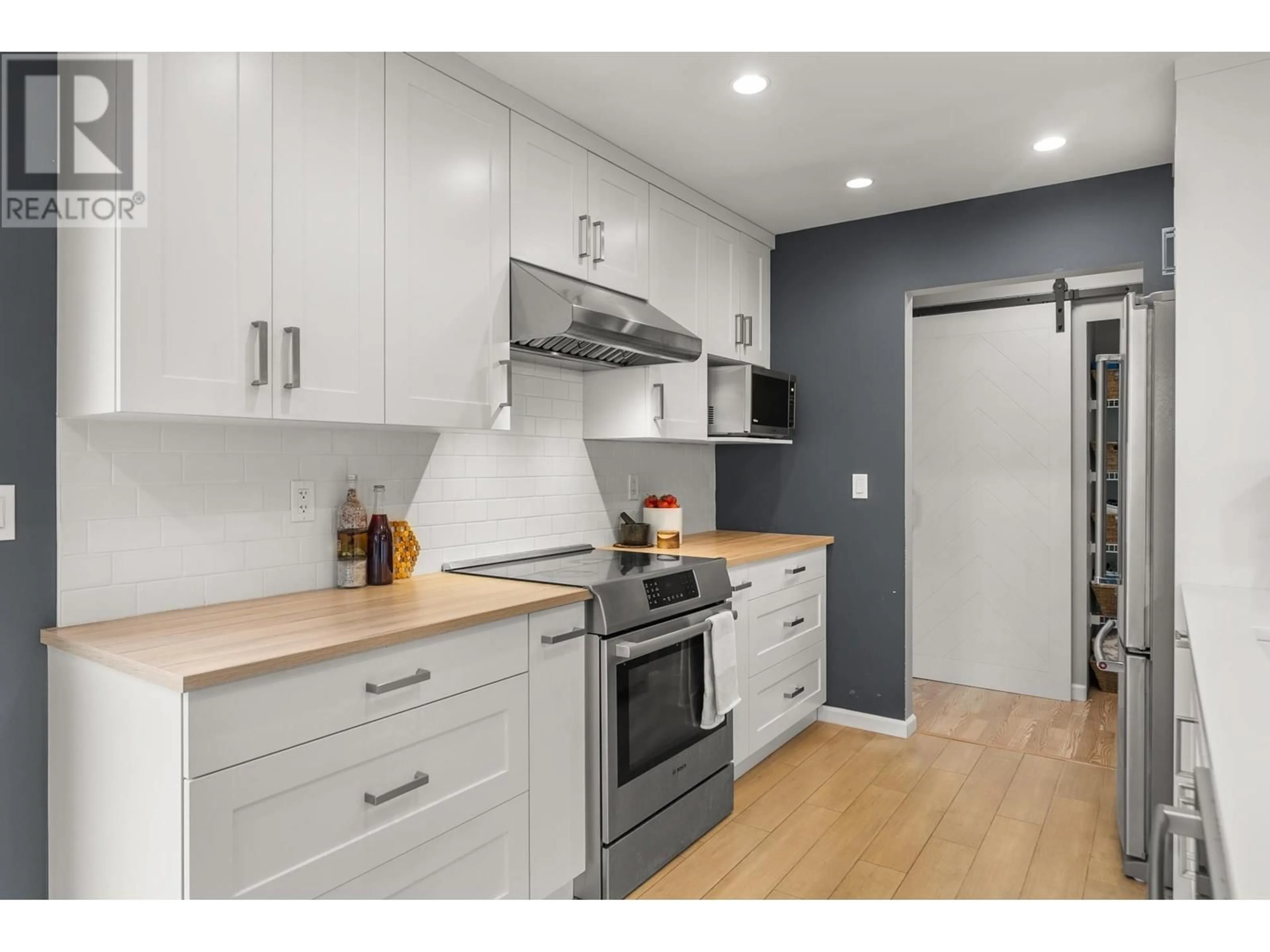5300 FRANCIS ROAD, Richmond, British Columbia V7C1K3
Contact us about this property
Highlights
Estimated ValueThis is the price Wahi expects this property to sell for.
The calculation is powered by our Instant Home Value Estimate, which uses current market and property price trends to estimate your home’s value with a 90% accuracy rate.Not available
Price/Sqft$1,108/sqft
Est. Mortgage$6,764/mo
Tax Amount ()-
Days On Market11 days
Description
A great condition HOUSE for the price of a TOWNHOUSE! This well maintained home is move in ready and features a lovely remodeled kitchen. LARGE 5329 sf lot with RSM/L Multi zoning for future development potential. Priced below BCassessment of $1,661,000. 3 BR 2 BA remodeled Rancher with single car garage. Perfect for downsizers (no stairs) or move up buyers from Condo/TH. No strata fees! South facing, fully fenced back yard with shed. Modern white shaker kitchen featuring Bosch Induction stove & quartz/butcher block counters with eating bar. Commercial style vent hood & Kitchen Aid fridge. Built in office area in great room & chalk paint feature wall. Catchment is Jesse Wowk Elementary & Richmond Christian as well as St. Joseph the Worker. Hugh Boyd Secondary is close by. (id:39198)
Property Details
Interior
Features
Exterior
Parking
Garage spaces 3
Garage type Garage
Other parking spaces 0
Total parking spaces 3
Property History
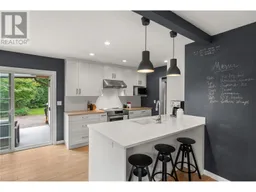 38
38
