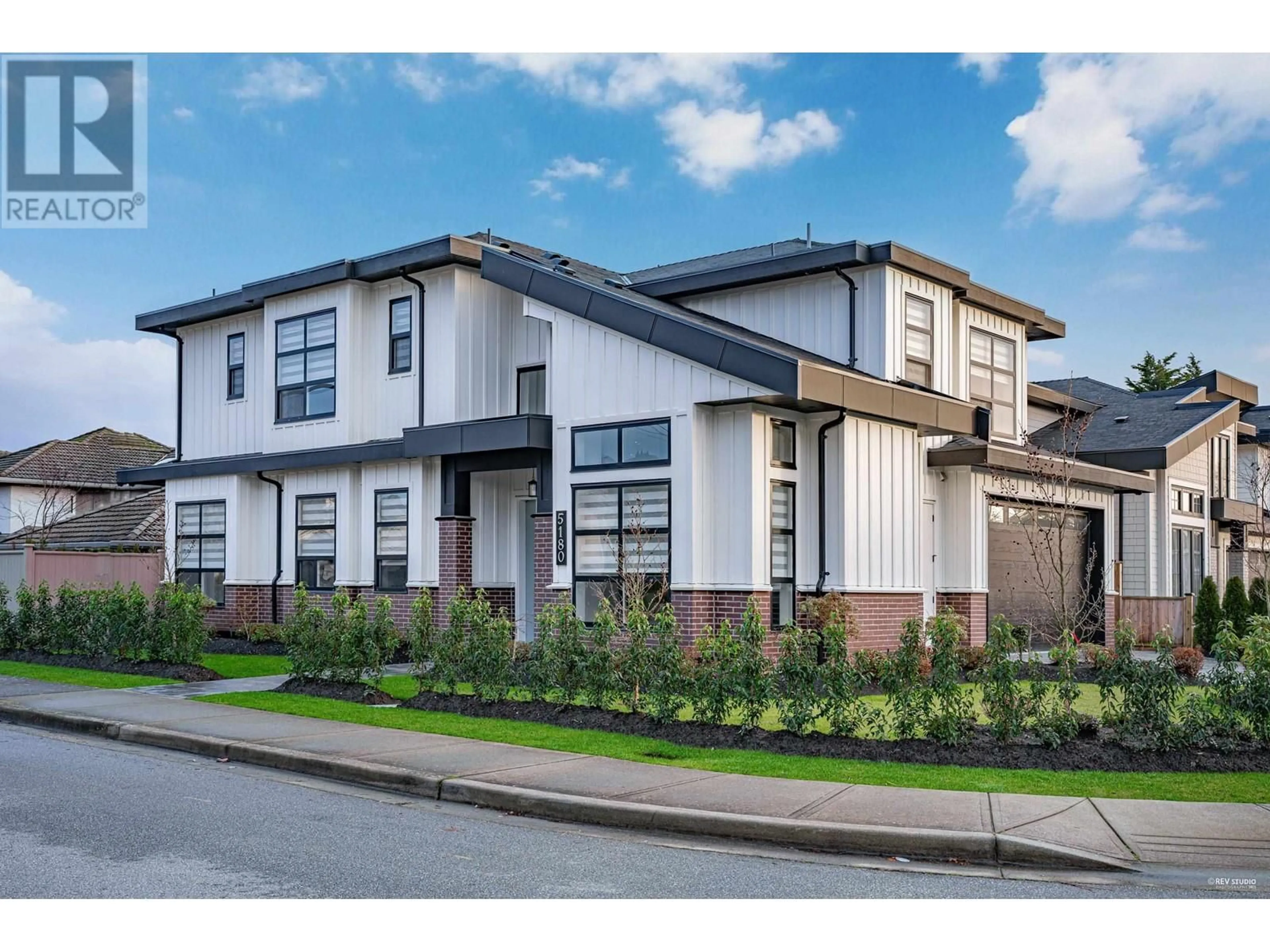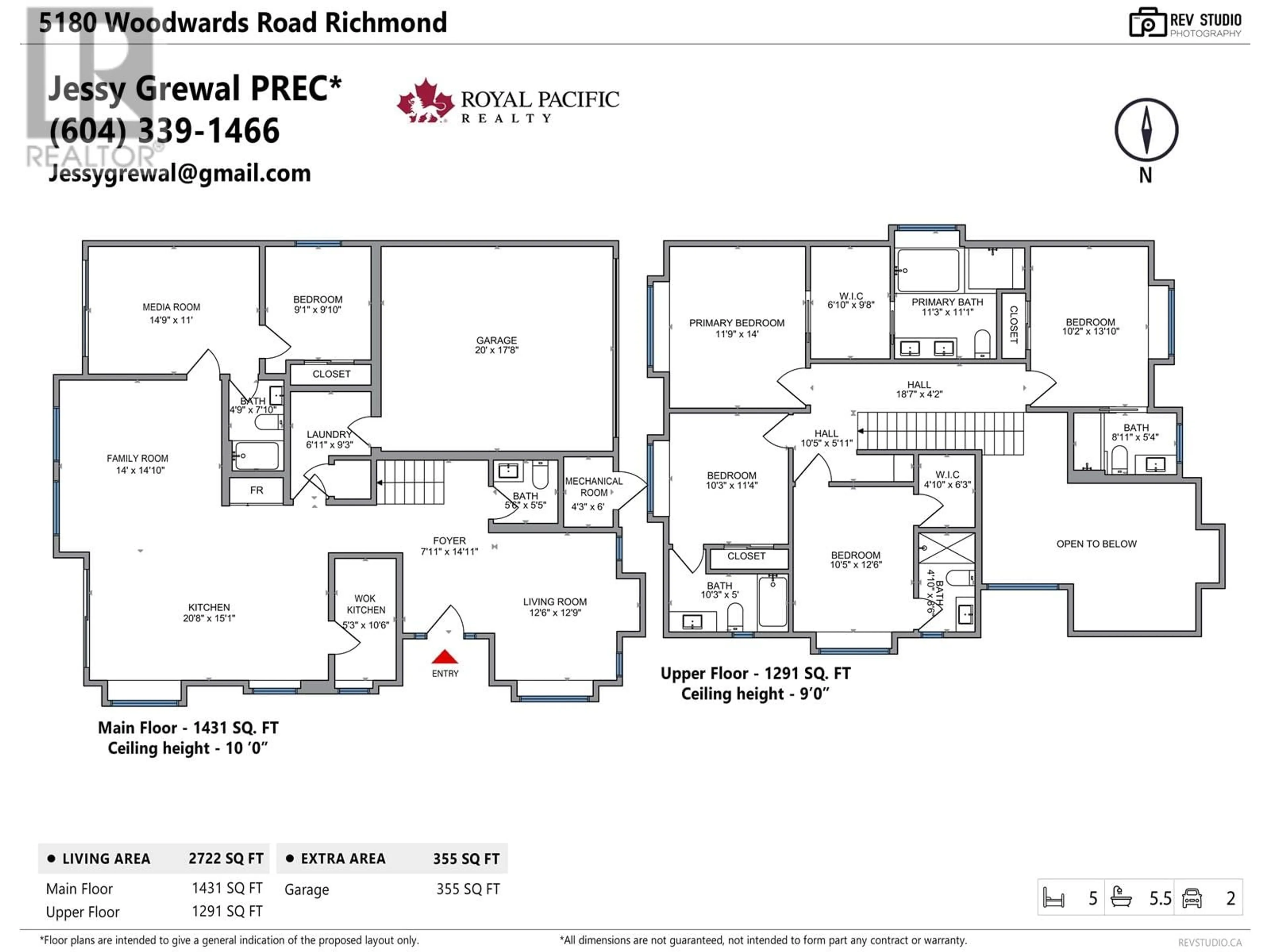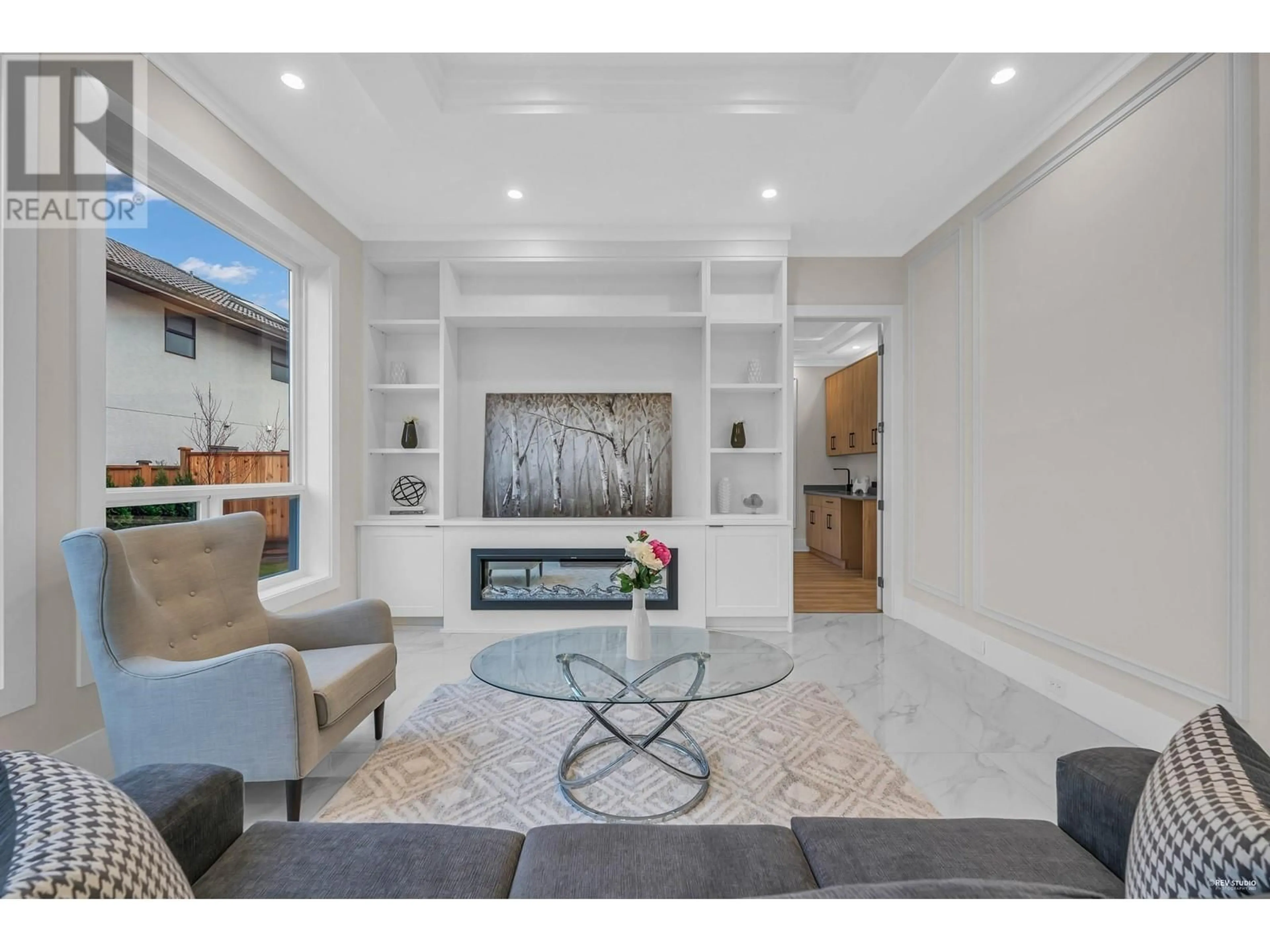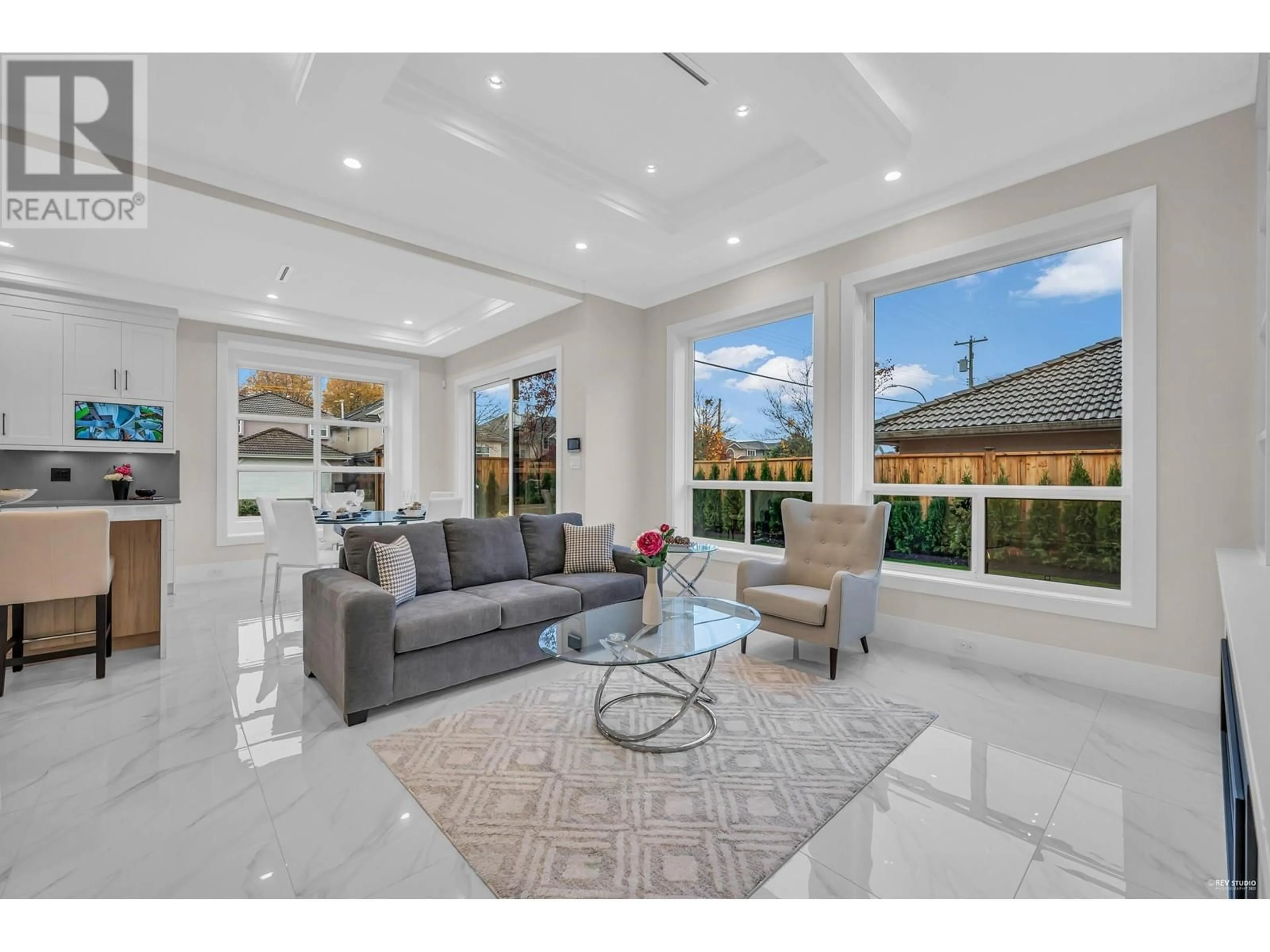5180 WOODWARDS ROAD, Richmond, British Columbia V7E1H1
Contact us about this property
Highlights
Estimated ValueThis is the price Wahi expects this property to sell for.
The calculation is powered by our Instant Home Value Estimate, which uses current market and property price trends to estimate your home’s value with a 90% accuracy rate.Not available
Price/Sqft$1,024/sqft
Est. Mortgage$11,973/mo
Tax Amount ()-
Days On Market54 days
Description
Brand New Home in the Lackner Area is opportunely complete and brought to you by New Horizon Development (est. 1987). This stunning single detached home features an exquisitely designed floor plan of 2722 sq ft. The home has 5 bedrooms in total, all with ensuites, a large gourmet kitchen w/additional wok kitchen and include upscale appliances. The design features include HIGH ceiling in living room, a theatre room, A/C, stamped concrete leading to your car garage, and much more . Everything you need is within minutes of your new home (Transit, Schools, Shopping Mall and easy commute to Vancouver). For these reasons and many more, 5180 Woodwards Road is the ideal home in a premier West Richmond neighborhood perfectly suited to you and your family. With 2-5-10 new home warranty. (id:39198)
Property Details
Interior
Features
Exterior
Parking
Garage spaces 2
Garage type Garage
Other parking spaces 0
Total parking spaces 2
Property History
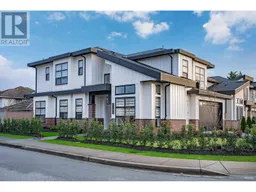 10
10
