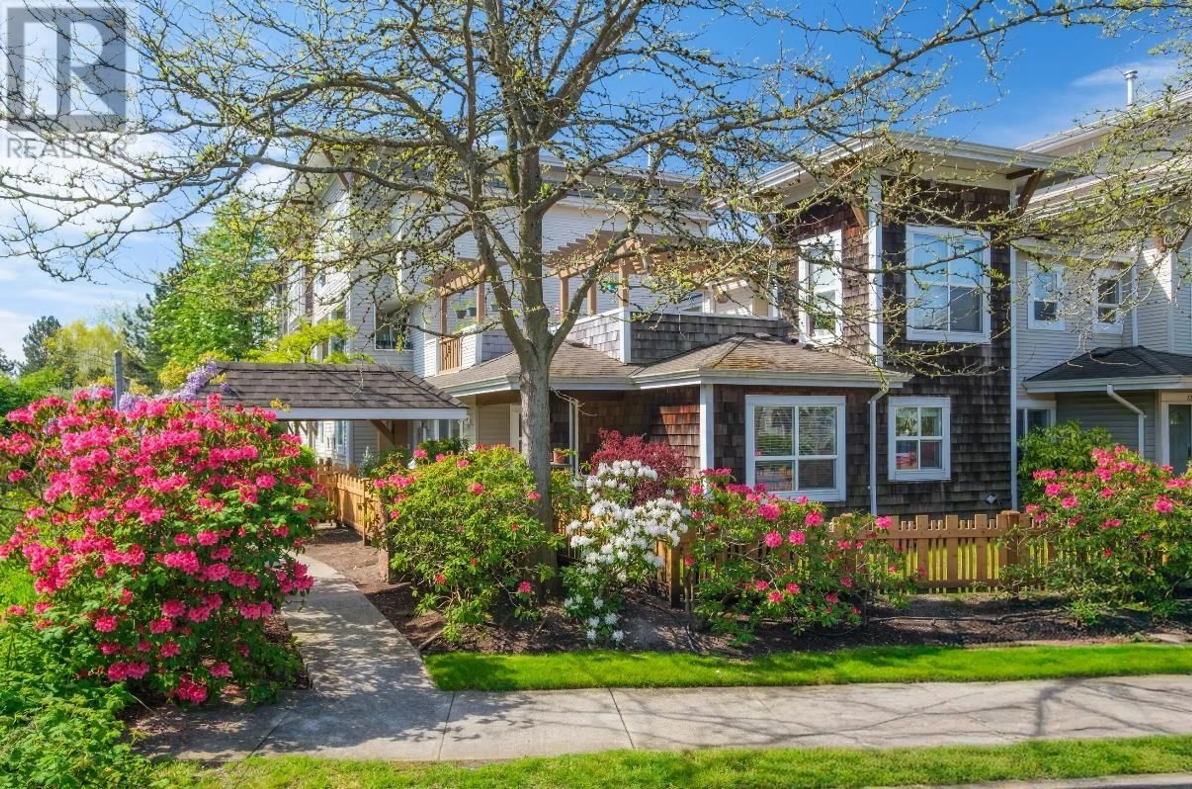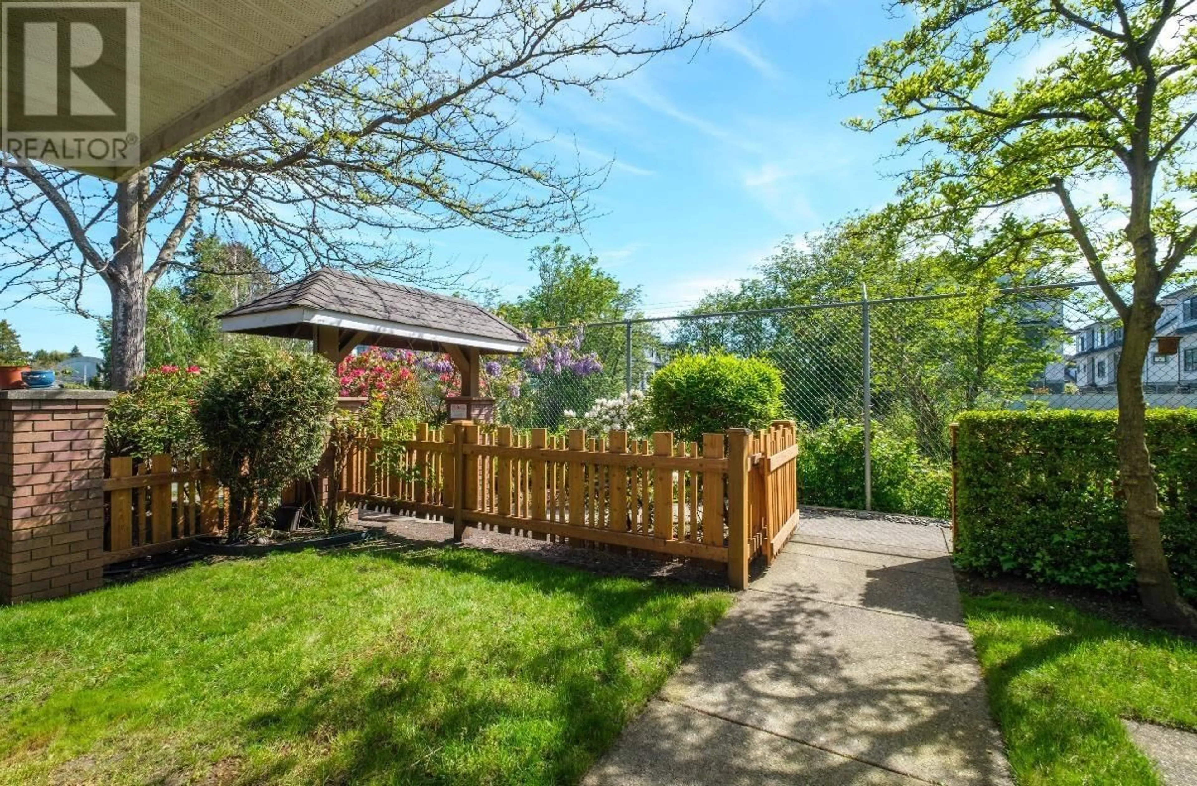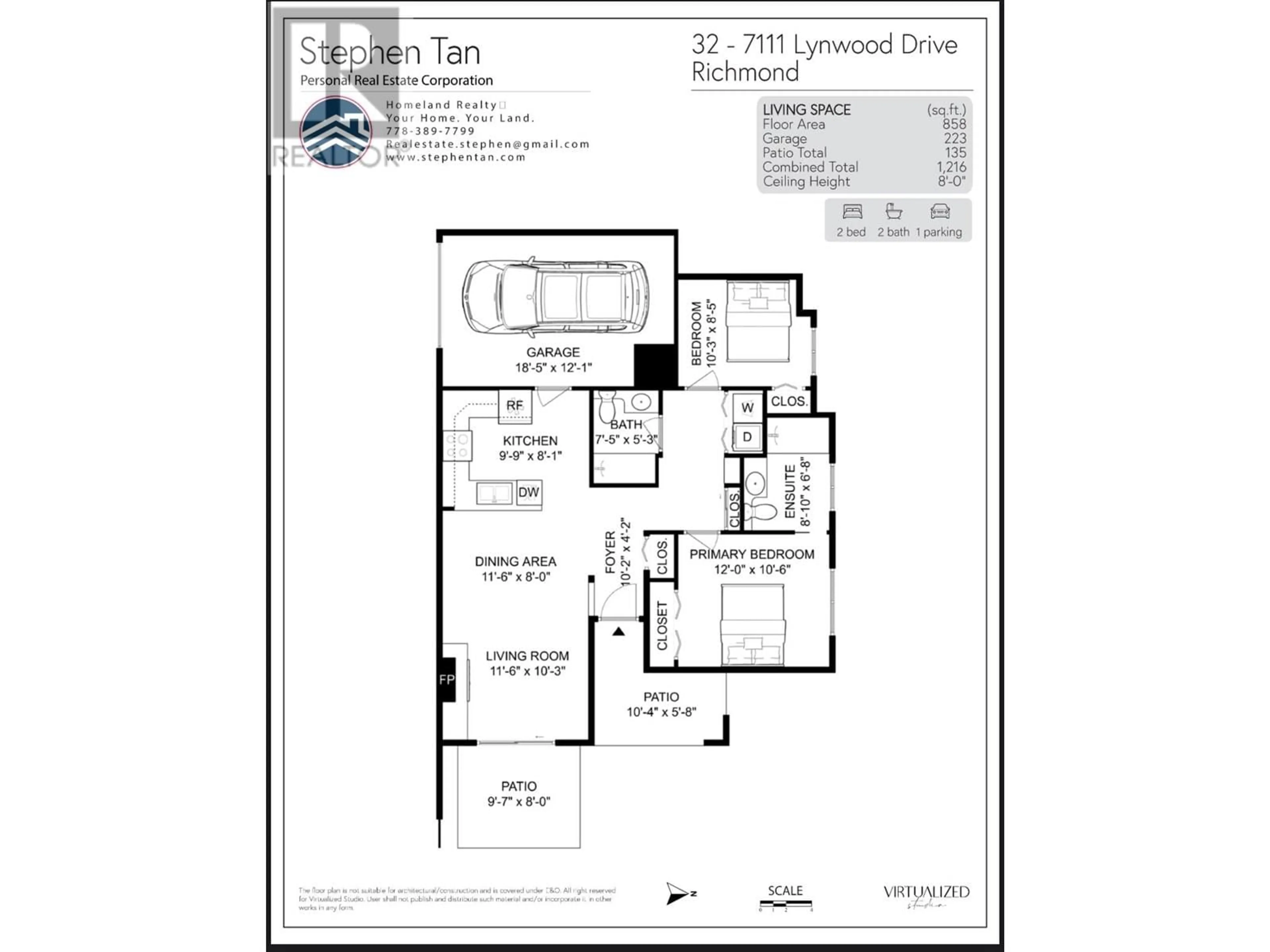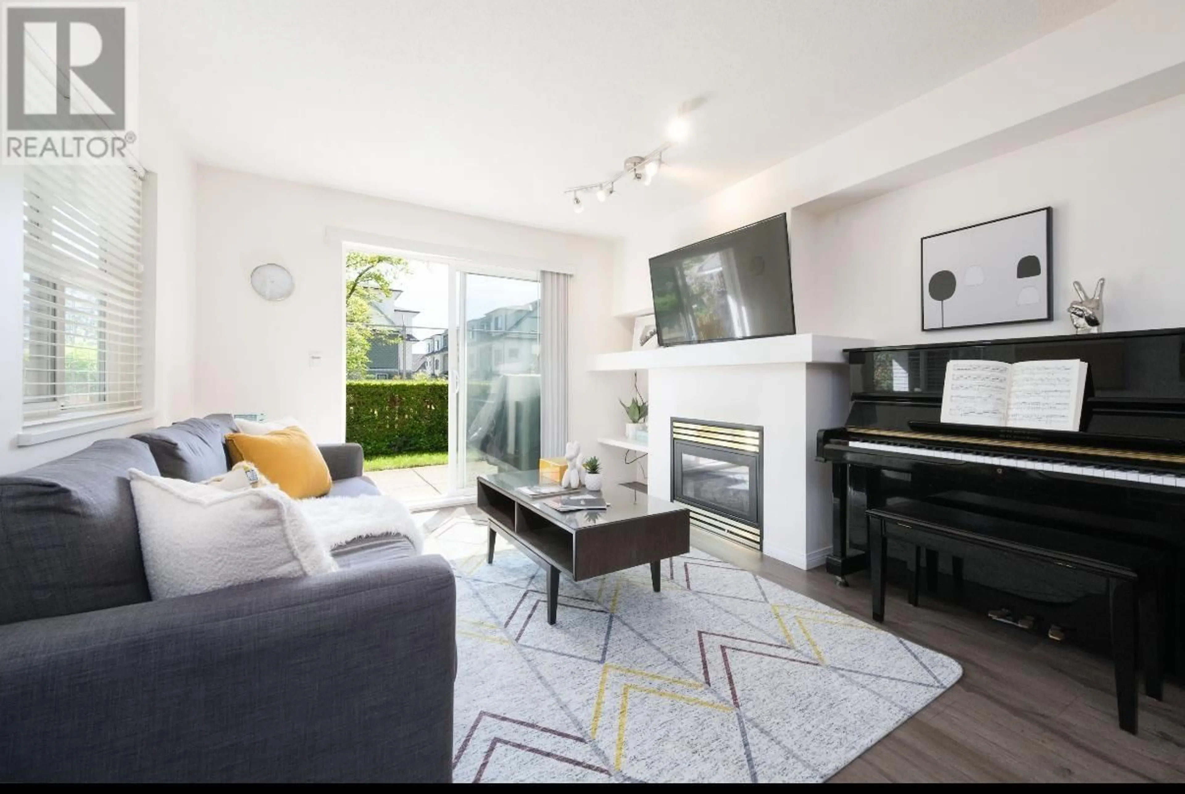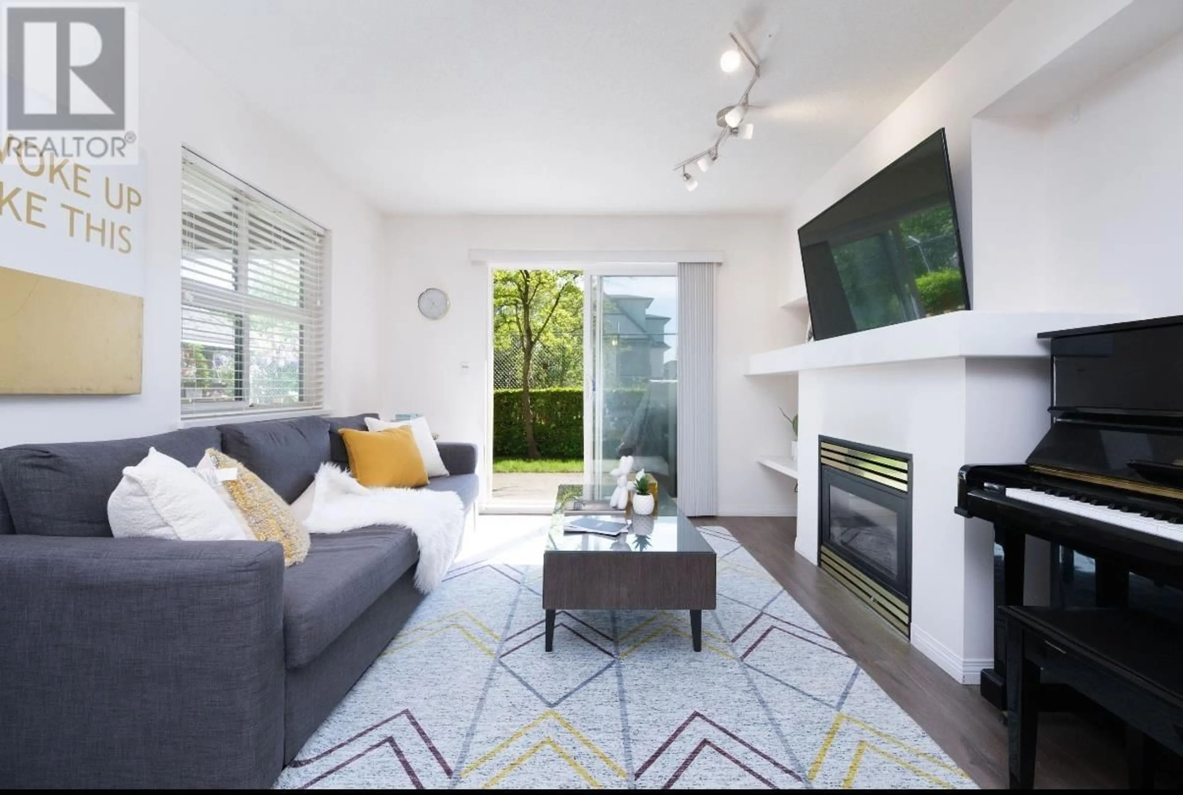32 - 7111 LYNNWOOD DRIVE, Richmond, British Columbia V7C5S9
Contact us about this property
Highlights
Estimated valueThis is the price Wahi expects this property to sell for.
The calculation is powered by our Instant Home Value Estimate, which uses current market and property price trends to estimate your home’s value with a 90% accuracy rate.Not available
Price/Sqft$835/sqft
Monthly cost
Open Calculator
Description
No Stairs!!! Upgrade from apartment living to this spacious ground level townhouse! Enjoy the same convenience as an apartment, but with your own private entrance, yard, an attached garage, and easy street access. No stairs, more privacy, and plenty of storage- it's perfect blend of apartment ease with home-like perks. Bright and breezy with a desirable East facing orientation, this home bathed in gentle morning light and stays cool. Open concept layout with kitchen and living areas seamlessly connected, all on one easy access level. Recent updates to the kitchen and flooring in 2021. Ideally located just minutes from Burnett Secondary School and the Thompson Community Ctr. Perfect for retirees or first-time buyers seeking the ease of one-level living. (id:39198)
Property Details
Interior
Features
Exterior
Parking
Garage spaces -
Garage type -
Total parking spaces 1
Condo Details
Amenities
Guest Suite
Inclusions
Property History
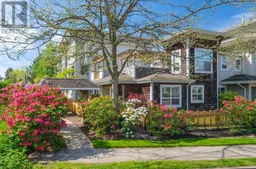 17
17
