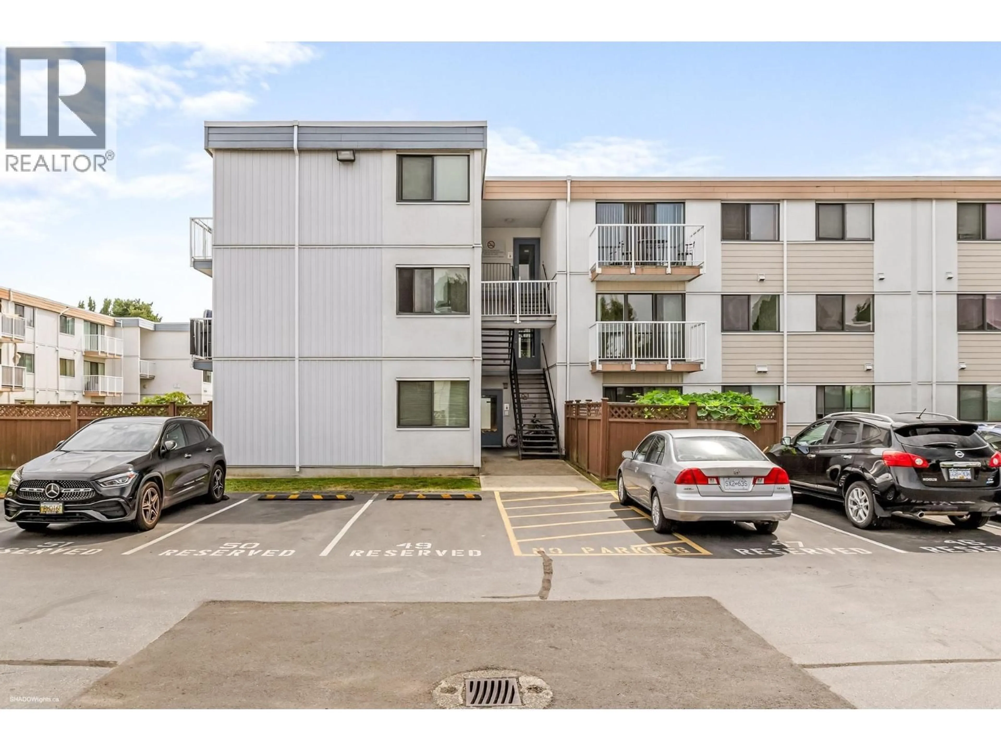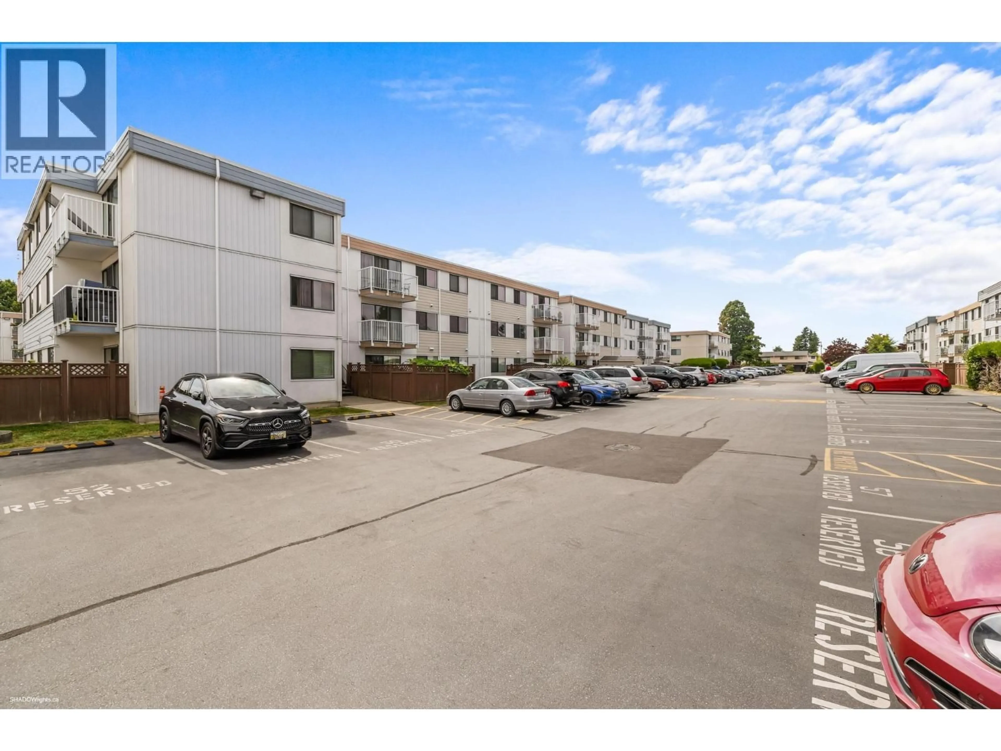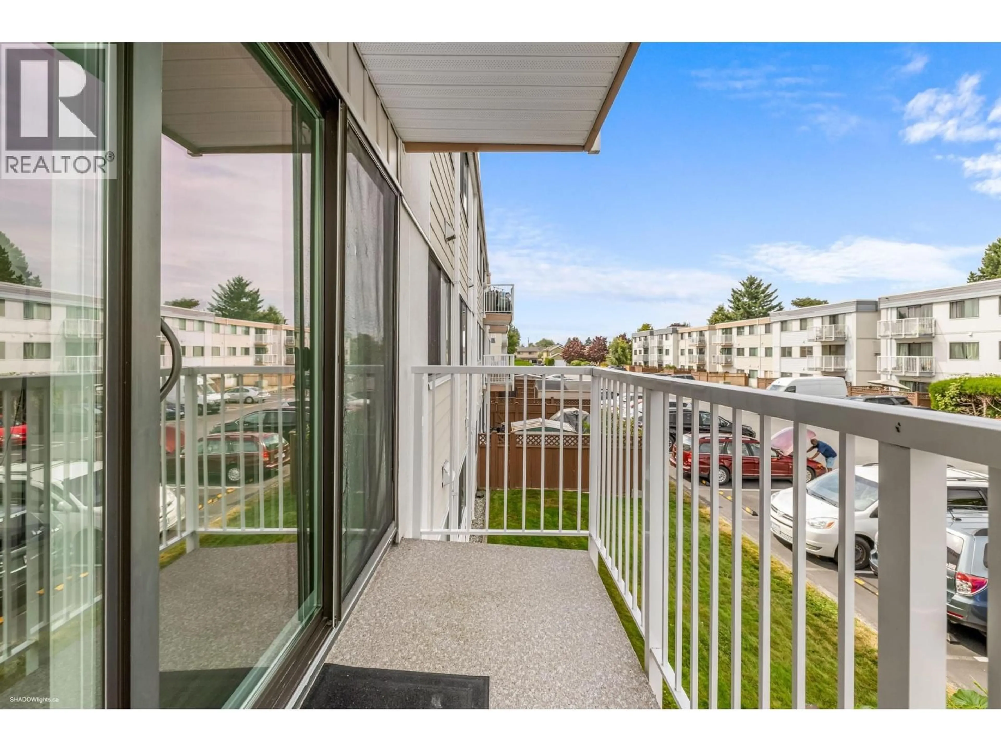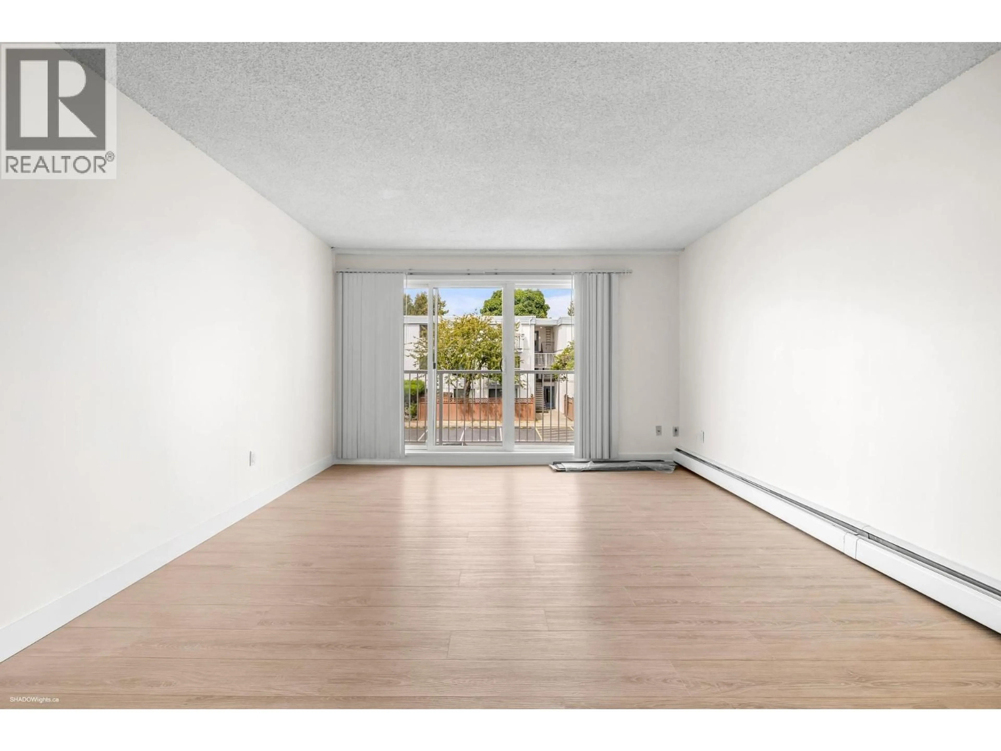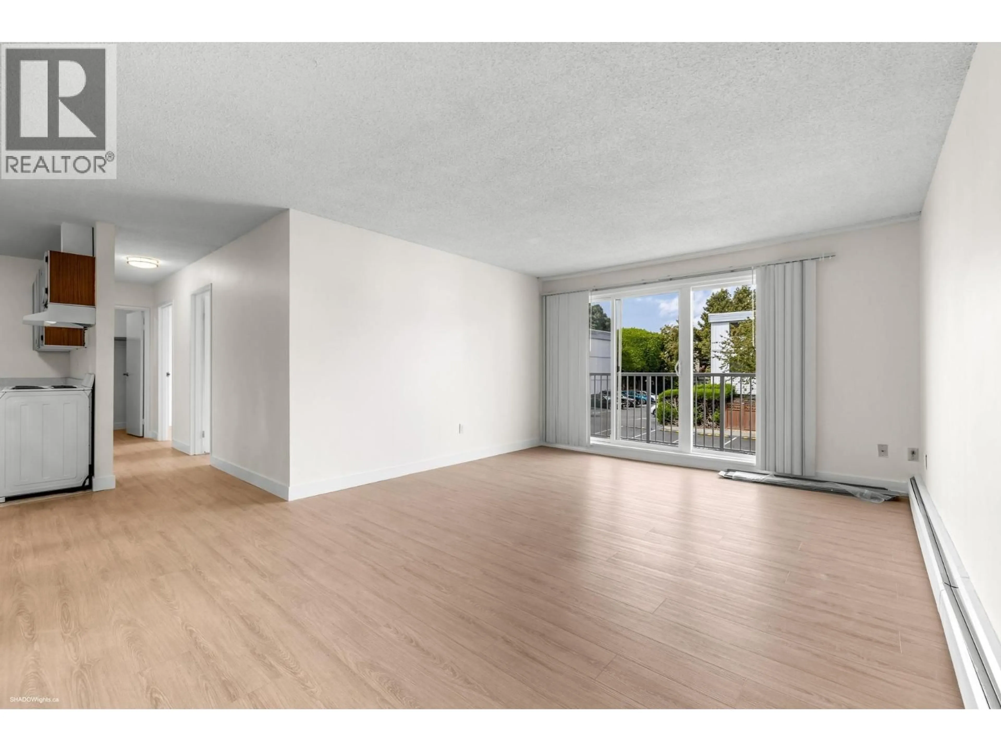211 - 7260 LINDSAY ROAD, Richmond, British Columbia V7C3M6
Contact us about this property
Highlights
Estimated valueThis is the price Wahi expects this property to sell for.
The calculation is powered by our Instant Home Value Estimate, which uses current market and property price trends to estimate your home’s value with a 90% accuracy rate.Not available
Price/Sqft$353/sqft
Monthly cost
Open Calculator
Description
Incrediable value at this popular Leasehold complex located in a quiet neighbourhood. This north facing 2 bedrooms with functional layout is perfect for your growing family. All new paint, new flooring, One parking stall is included. Maintenance fee includes heat, hot water, city utility, and property tax. Leasehold expires in 2087. McKay elementary school is right next to you. Steps away from Burnett Secondary School and Thompson community centre. Buy as investment or move in with your growing family. (id:39198)
Property Details
Interior
Features
Exterior
Parking
Garage spaces -
Garage type -
Total parking spaces 1
Property History
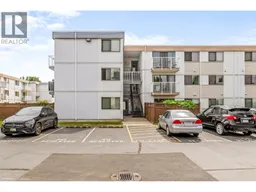 23
23
