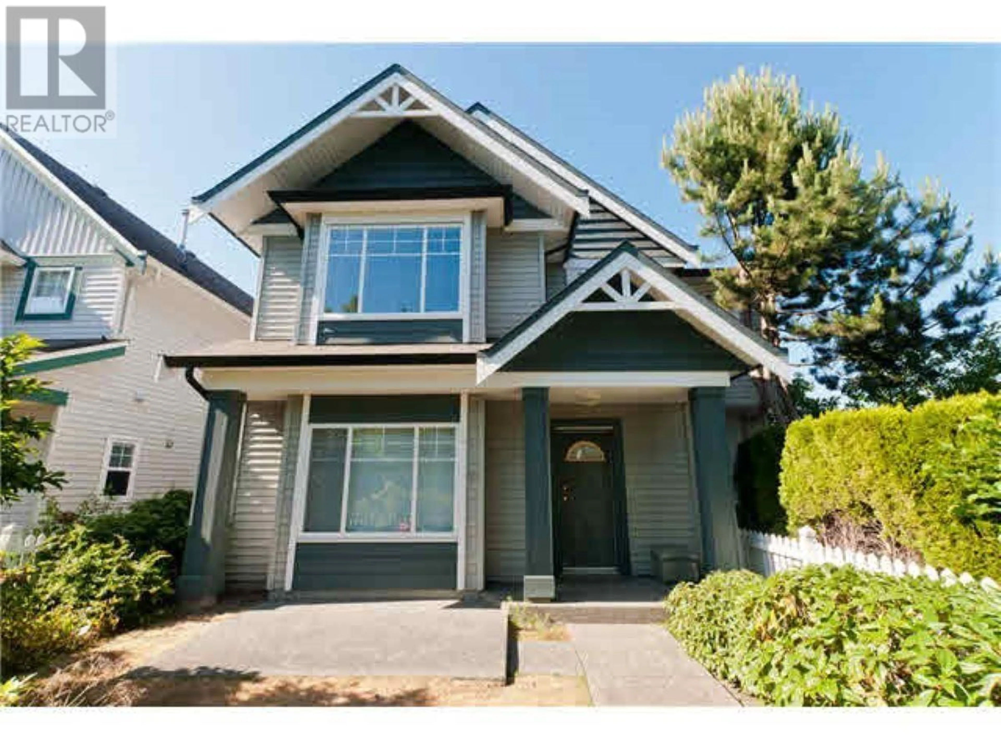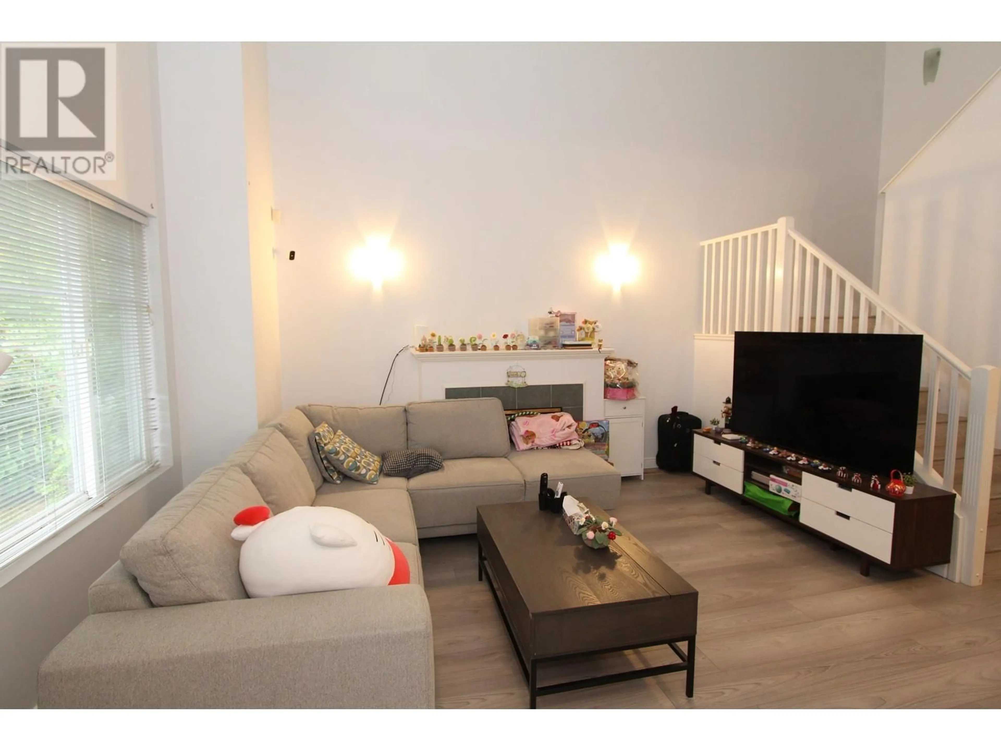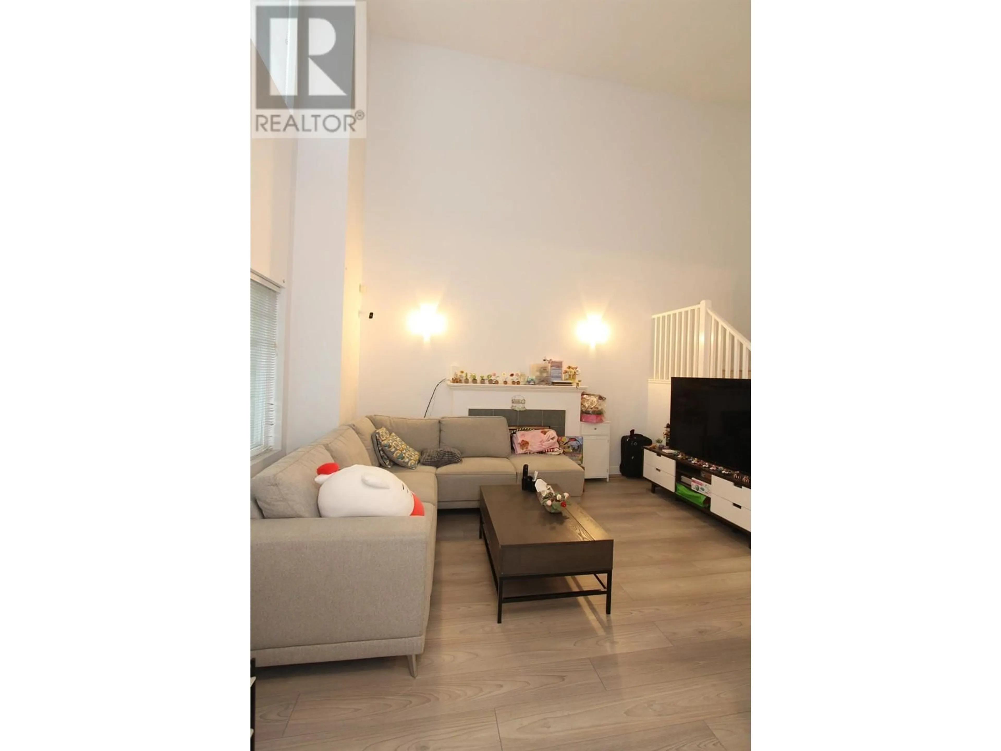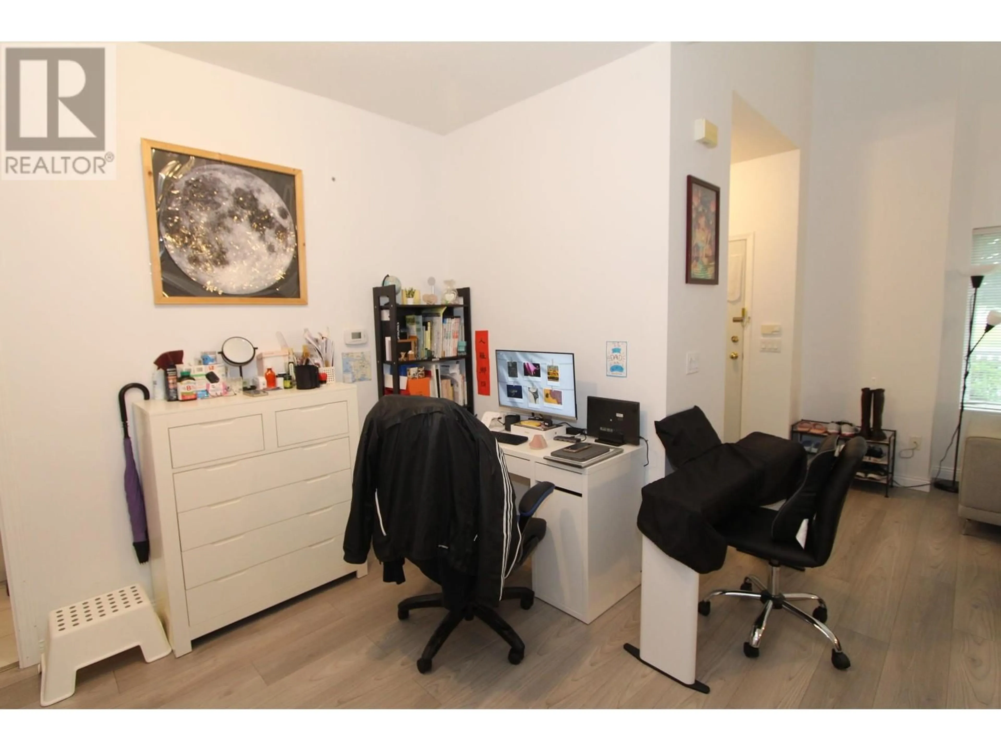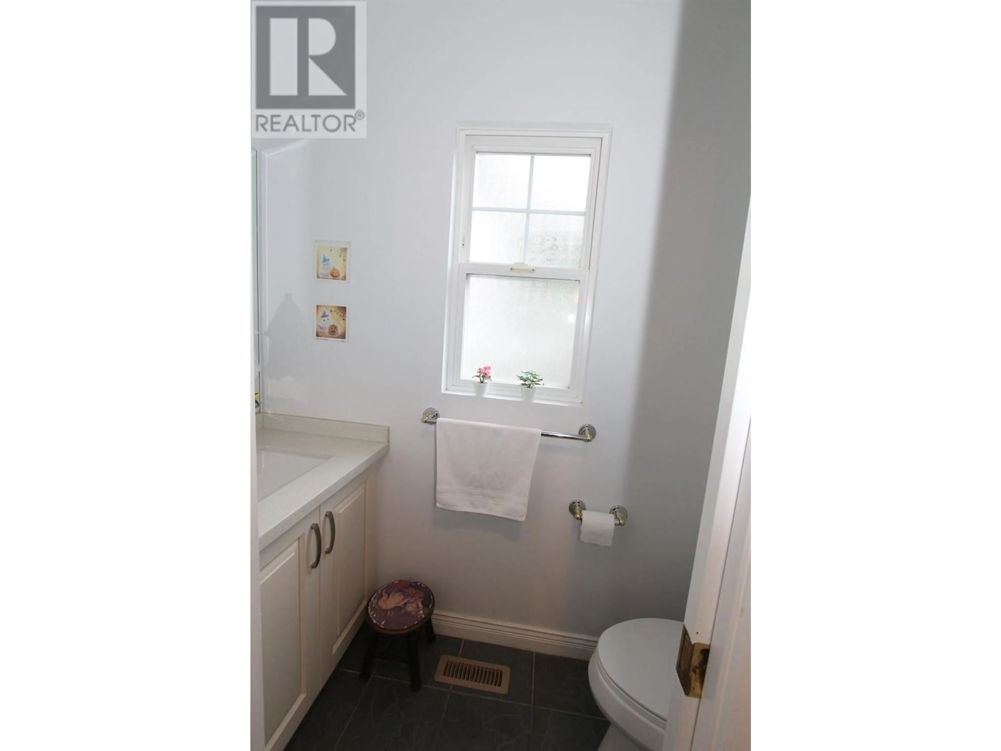10 - 5931 WILLIAMS ROAD, Richmond, British Columbia V7E1K2
Contact us about this property
Highlights
Estimated valueThis is the price Wahi expects this property to sell for.
The calculation is powered by our Instant Home Value Estimate, which uses current market and property price trends to estimate your home’s value with a 90% accuracy rate.Not available
Price/Sqft$817/sqft
Monthly cost
Open Calculator
Description
Rarely available DETACHED townhome in a strata complex that has the look & feel of a single family home. Almost 1500 SF of living space on 2 levels in popular Williams Court. Well maintained home with 3 large bedrooms upstairs plus a den, two & a half bathrooms. Bright & spacious main floor with 9ft ceilings, with ample size living, family & dining area with functional kitchen & nook. This south facing corner unit has a double garage, fenced yard, low maintenance fee & most of all NO neighbors attached to your walls. Walk to London Steveston London Secondary school & Jessie Wowk Elementary, close to shopping, recreation & transit. (id:39198)
Property Details
Interior
Features
Exterior
Parking
Garage spaces -
Garage type -
Total parking spaces 2
Condo Details
Amenities
Laundry - In Suite
Inclusions
Property History
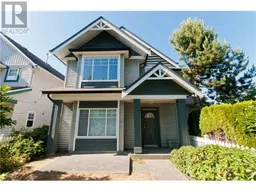 14
14
