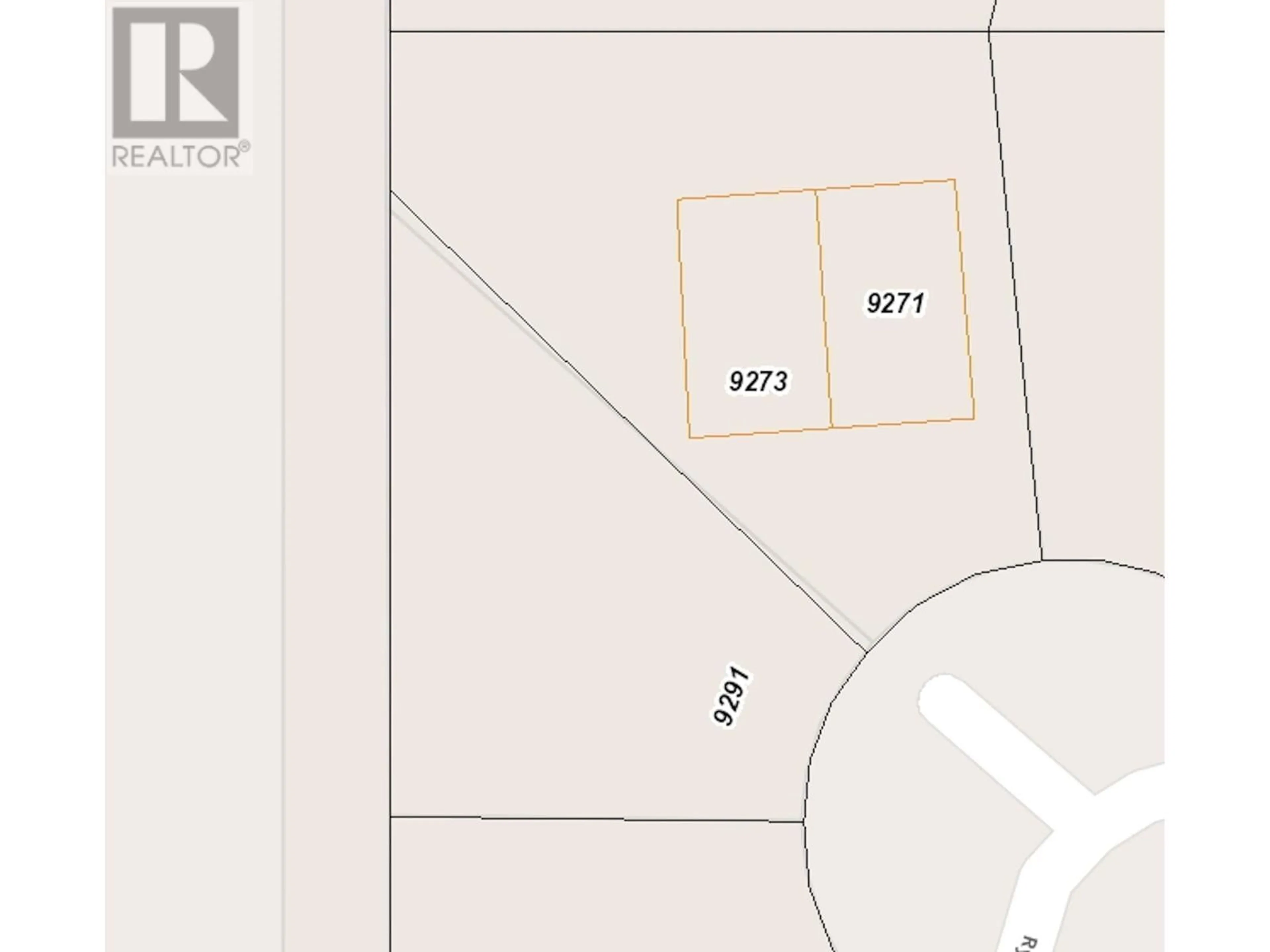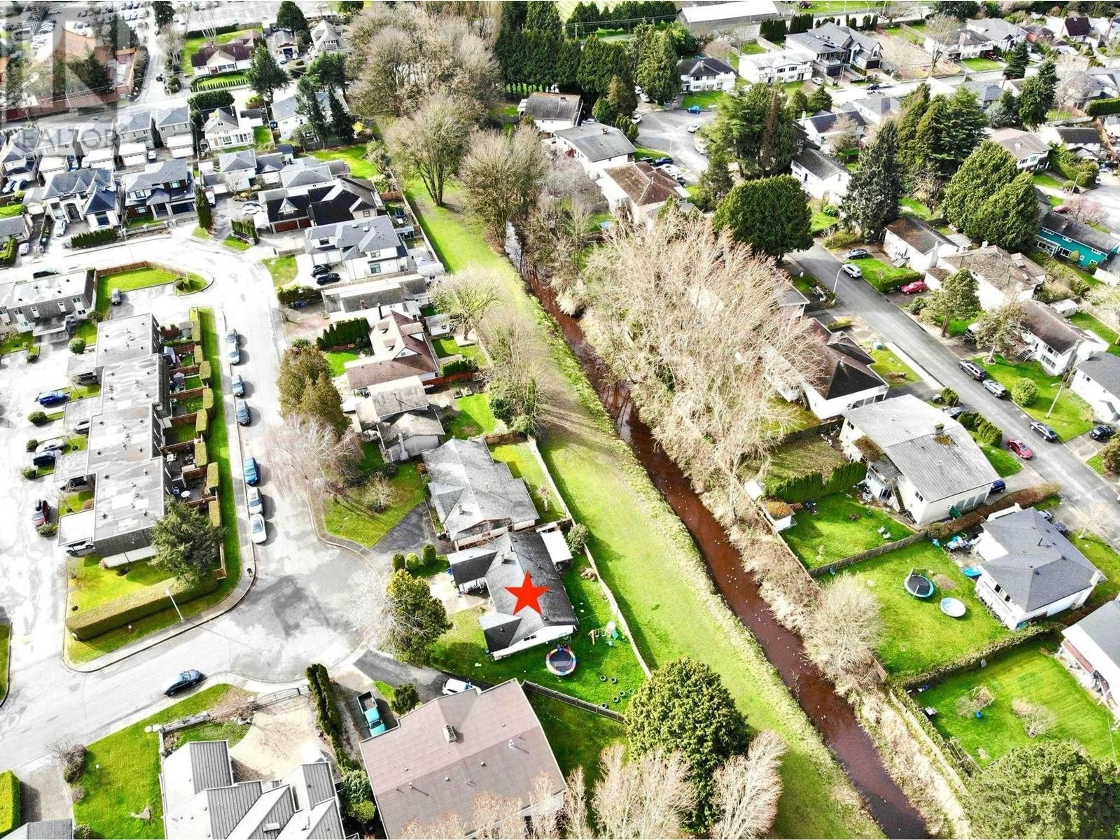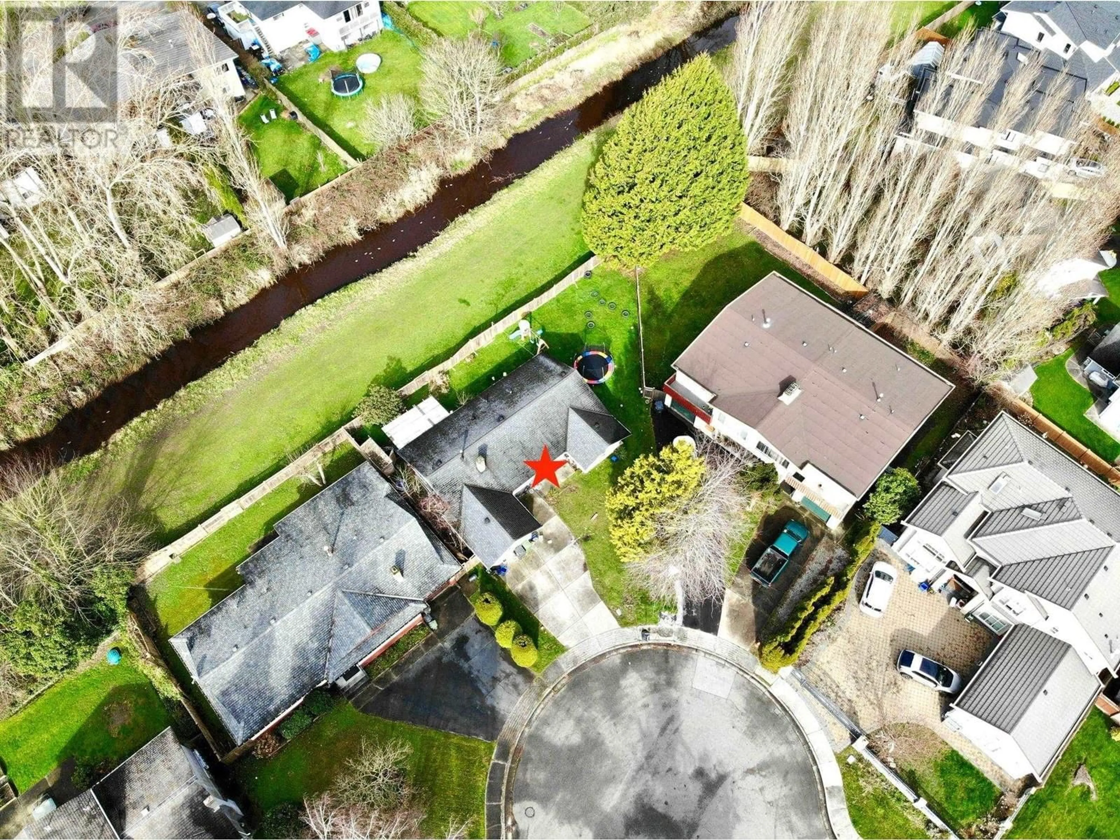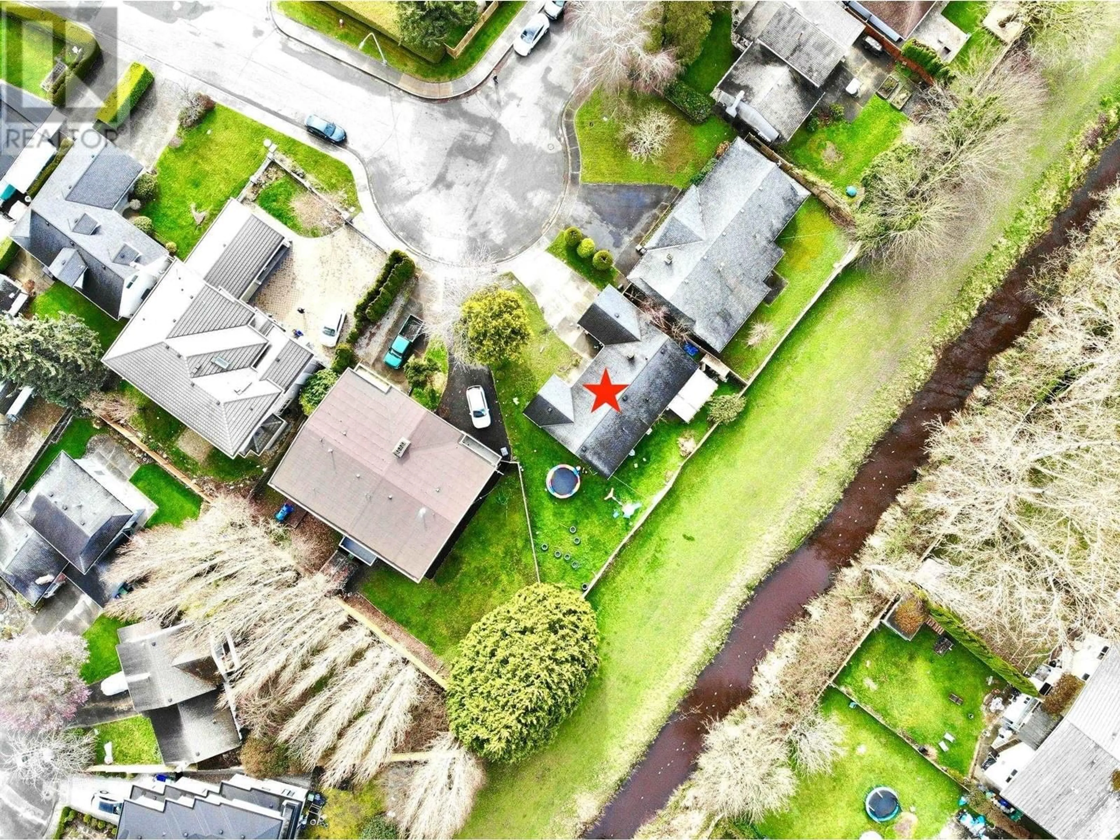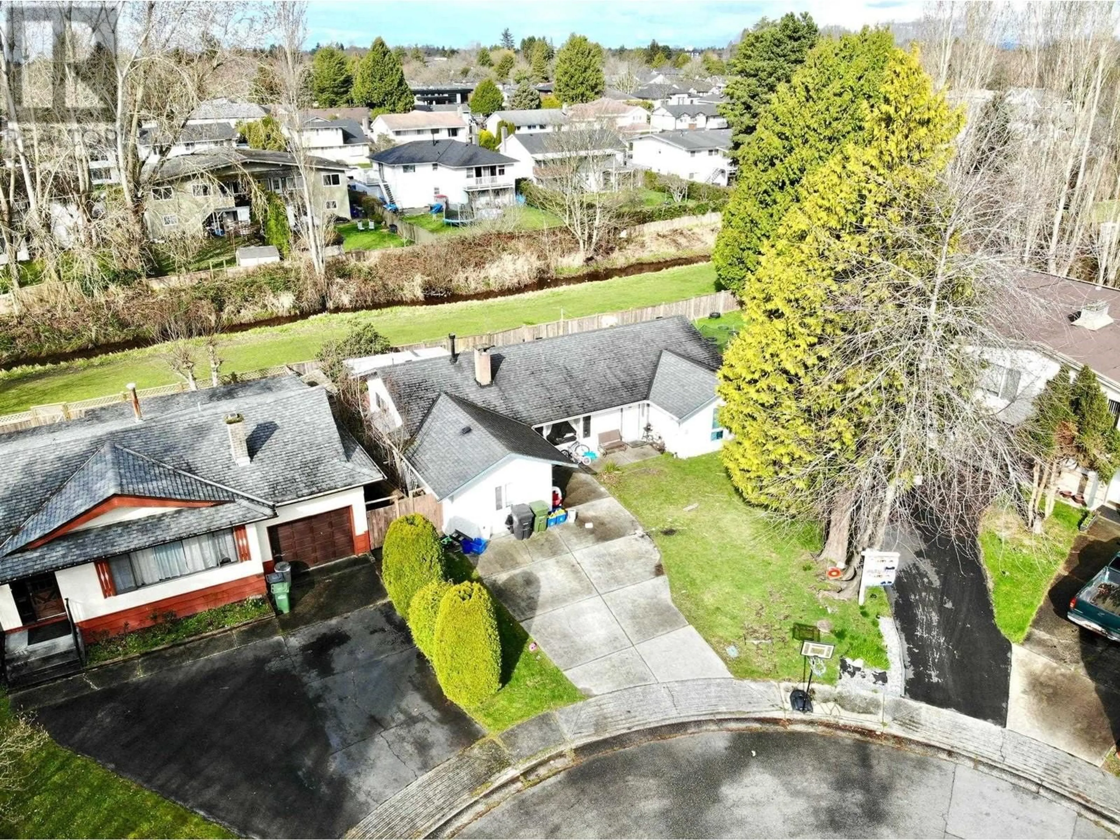9291 RYAN CRESCENT, Richmond, British Columbia V7A2H1
Contact us about this property
Highlights
Estimated valueThis is the price Wahi expects this property to sell for.
The calculation is powered by our Instant Home Value Estimate, which uses current market and property price trends to estimate your home’s value with a 90% accuracy rate.Not available
Price/Sqft$1,021/sqft
Monthly cost
Open Calculator
Description
Charming single detached home in South Arm, tucked away on a quiet inner street for ultimate privacy. Back into the greenbelt, this well-maintained one-story rancher is perfect for retirees or young families. Garage is used as living space. Offers four bedrooms or three plus a den, with plenty of outdoor space for gardening or activities. Walking distance to James Whiteside Elementary and Hugh McRoberts Secondary (French Immersion). Just steps from Broadmoor Shopping Centre with Shoppers Drug Mart, Safeway, and more! (id:39198)
Property Details
Interior
Features
Exterior
Parking
Garage spaces -
Garage type -
Total parking spaces 4
Property History
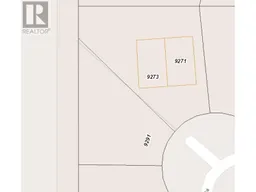 16
16
