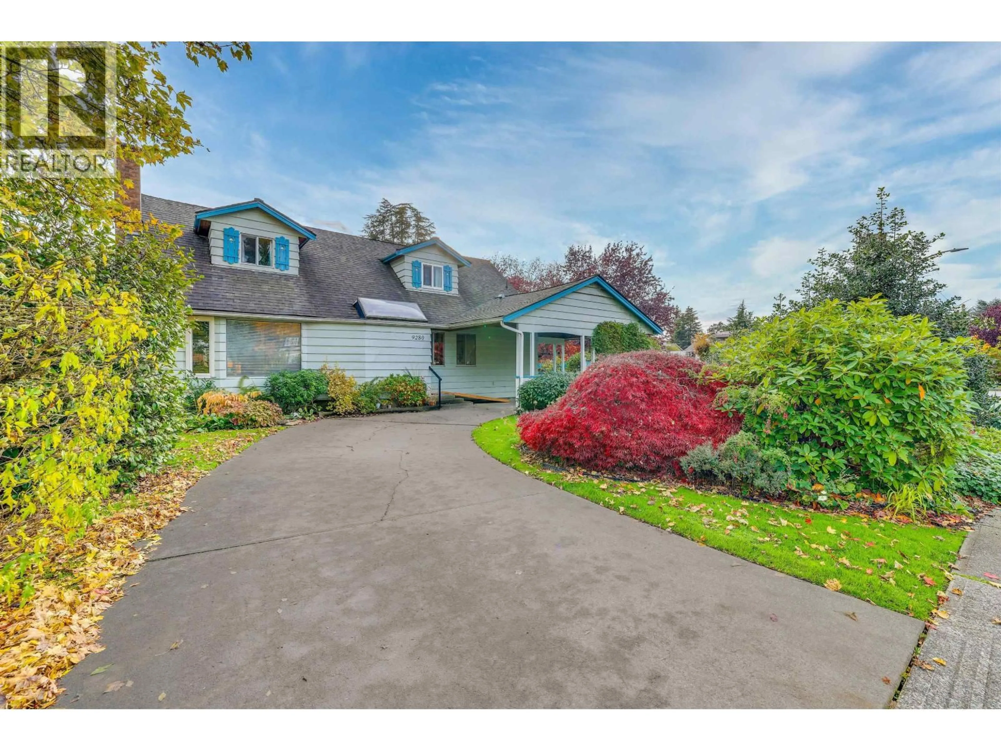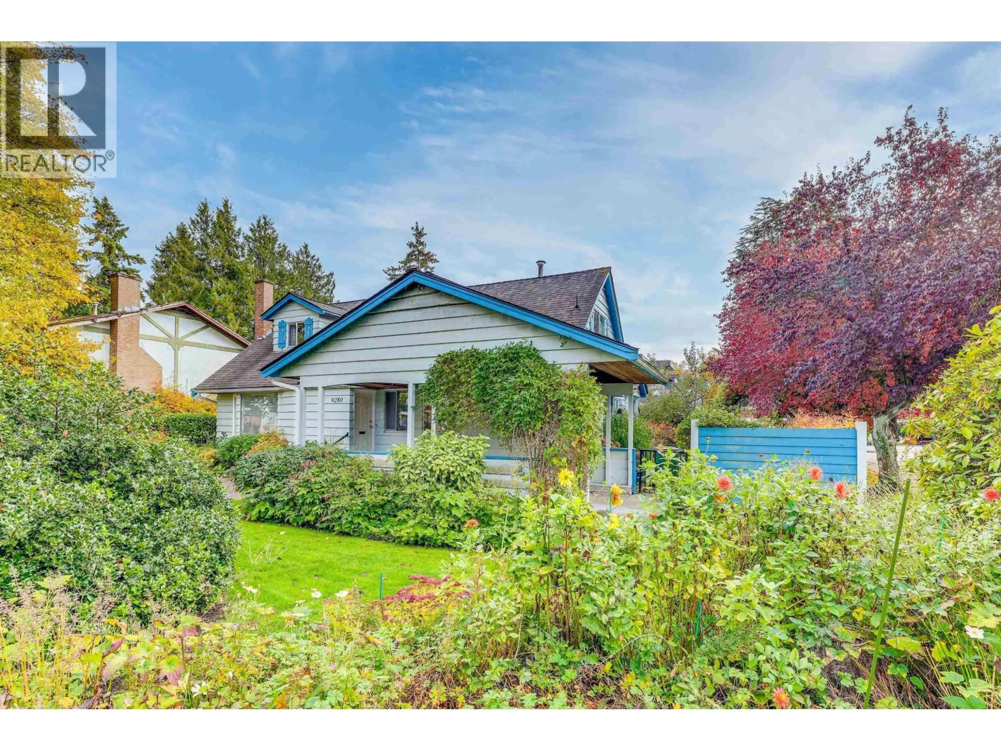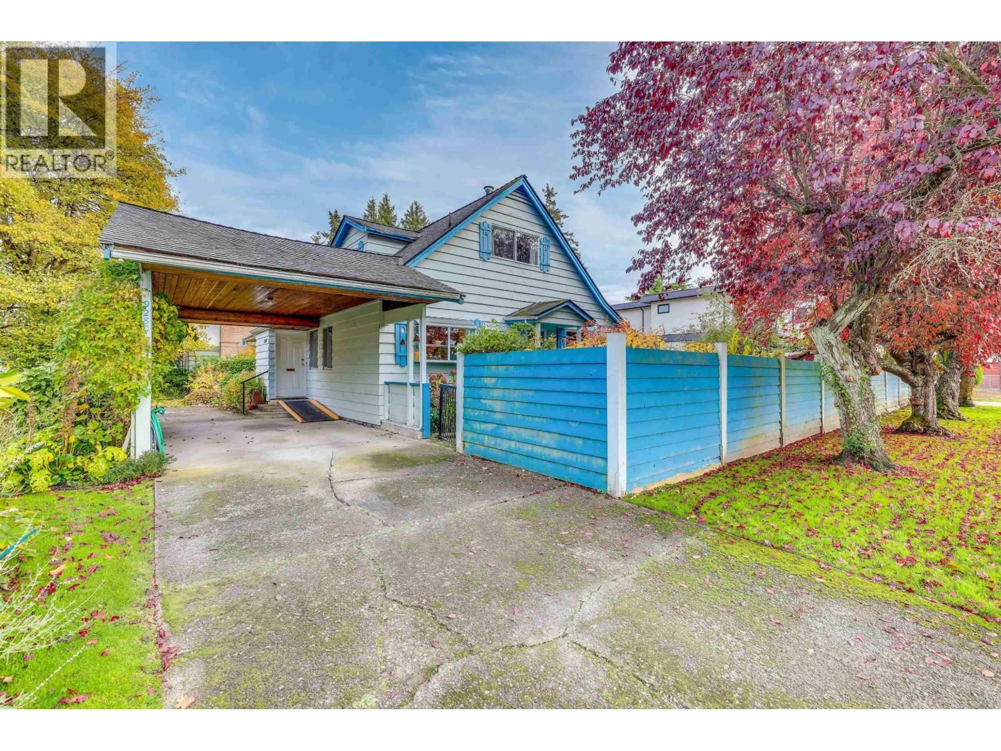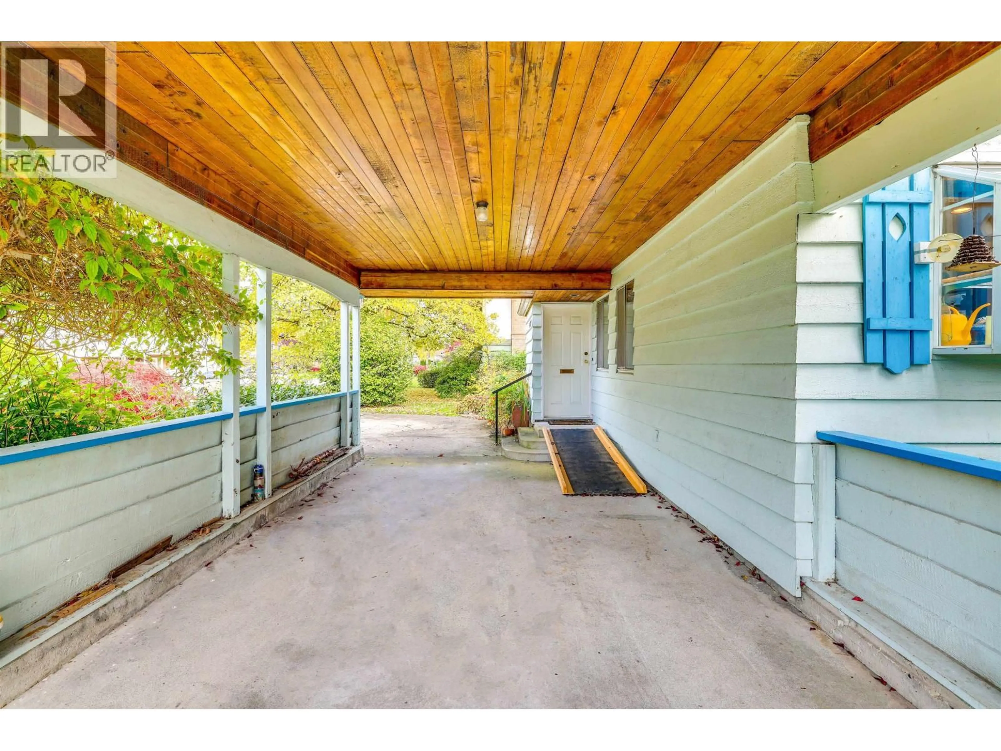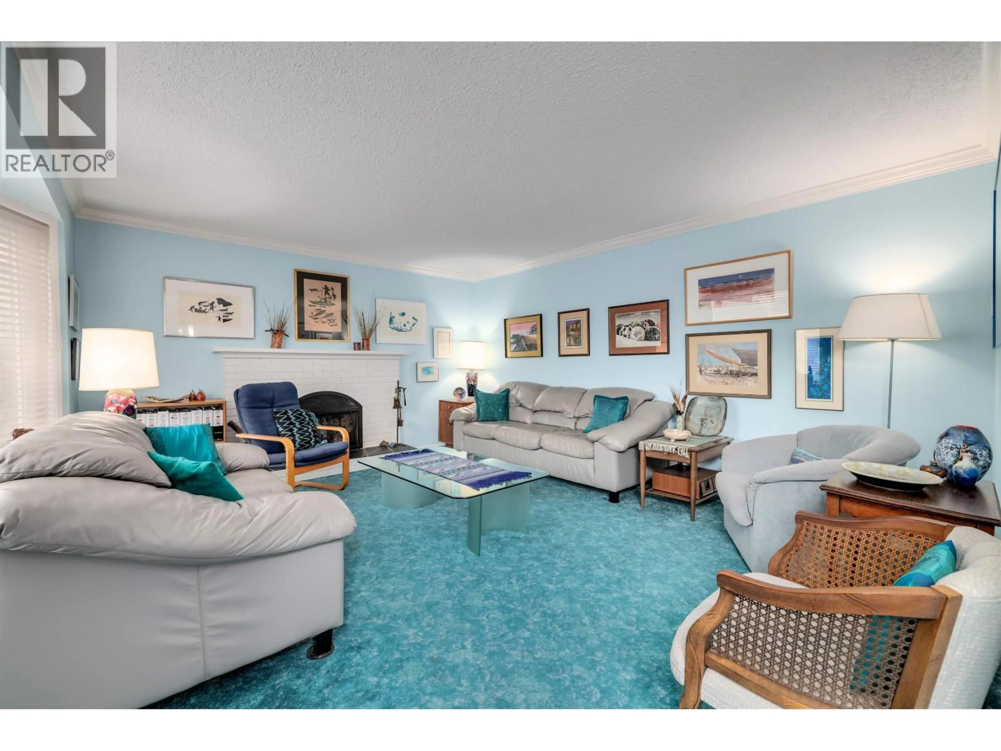9280 GLENBROOK DRIVE, Richmond, British Columbia V7A1Y2
Contact us about this property
Highlights
Estimated valueThis is the price Wahi expects this property to sell for.
The calculation is powered by our Instant Home Value Estimate, which uses current market and property price trends to estimate your home’s value with a 90% accuracy rate.Not available
Price/Sqft$937/sqft
Monthly cost
Open Calculator
Description
PRESTIGIOUS SAUNDERS neighbourhood offering a corner lot that boasts 70´ frontage with a driveway access off of both Glenbrook Drive and Glenbrook Court. Lot is almost 7,000 sq. ft. and south facing backyard complete with sun deck and large vegetable garden. The Cape Cod home is ideal for an investment or decorate to the colours and style of your preference. The home offers 3 bdrms., family room and entertainment sized living and dining room. Lots of flexibility in the plan allowing for an additional bdrm. or family room. Very quiet street that is close to South Arm Park and Community Centre, schools, shopping and transit. Great location and this is the perfect investment property or build your dream home. (id:39198)
Property Details
Interior
Features
Exterior
Parking
Garage spaces -
Garage type -
Total parking spaces 4
Property History
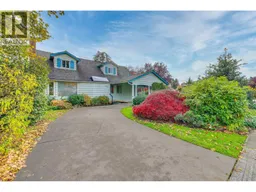 23
23
