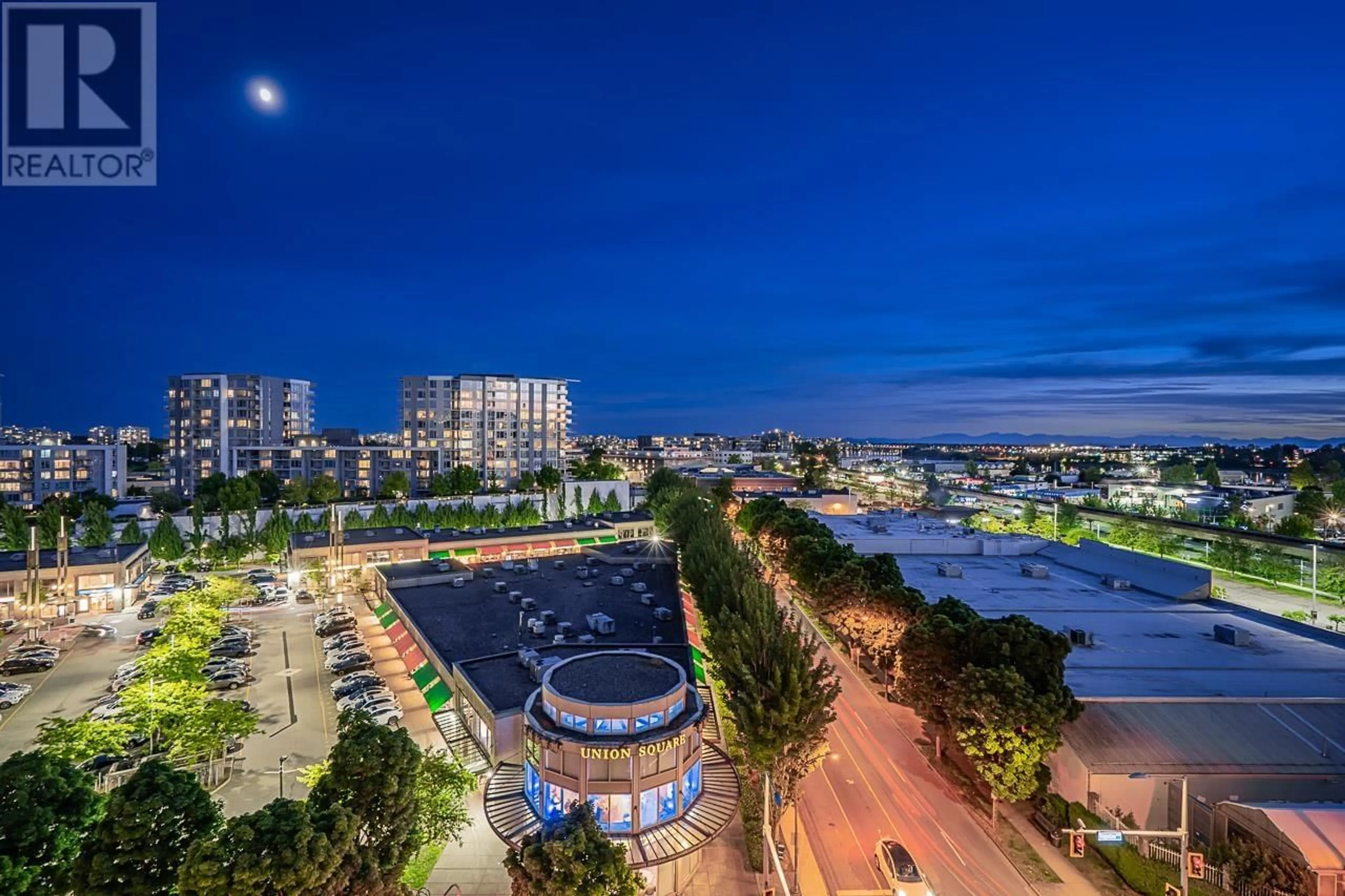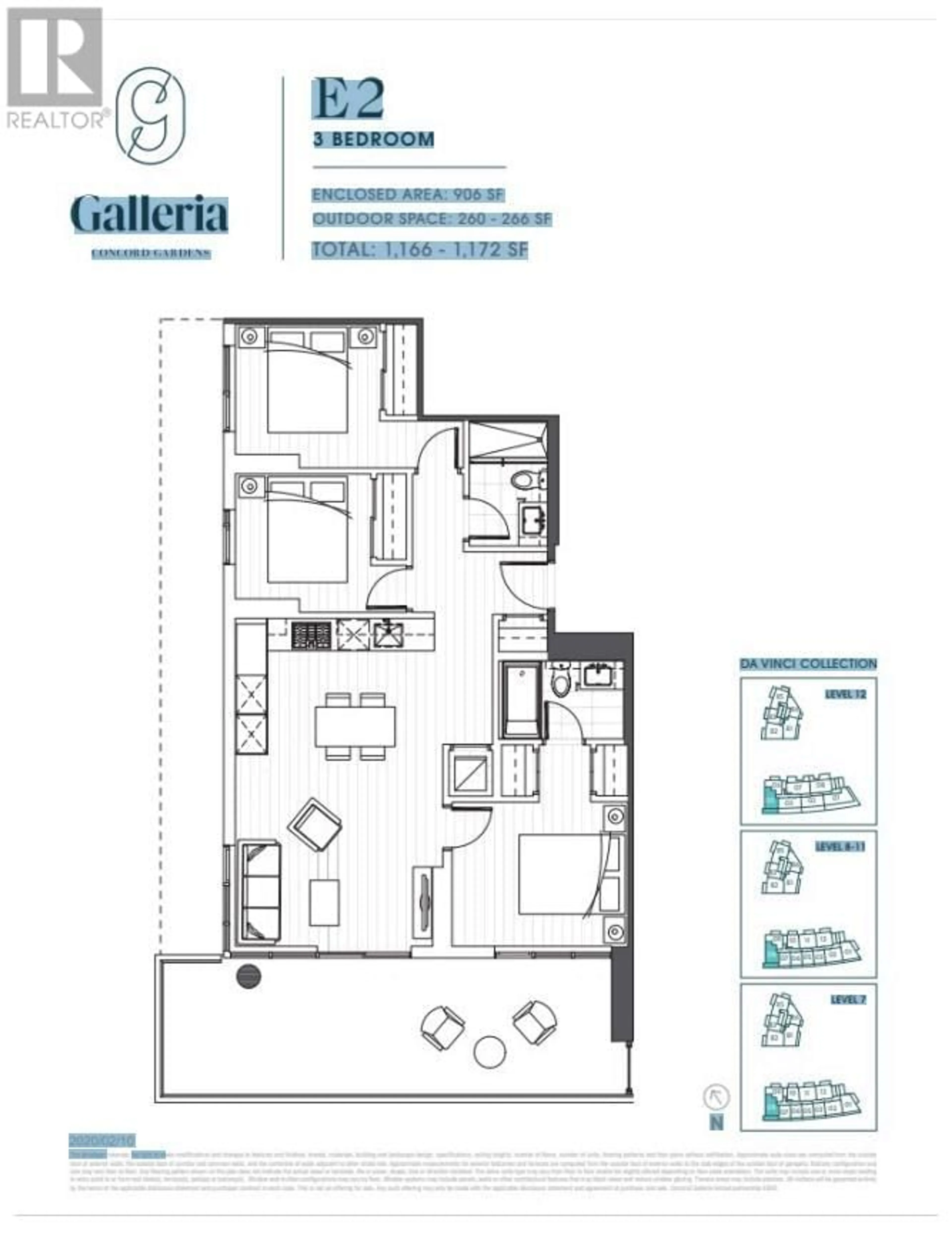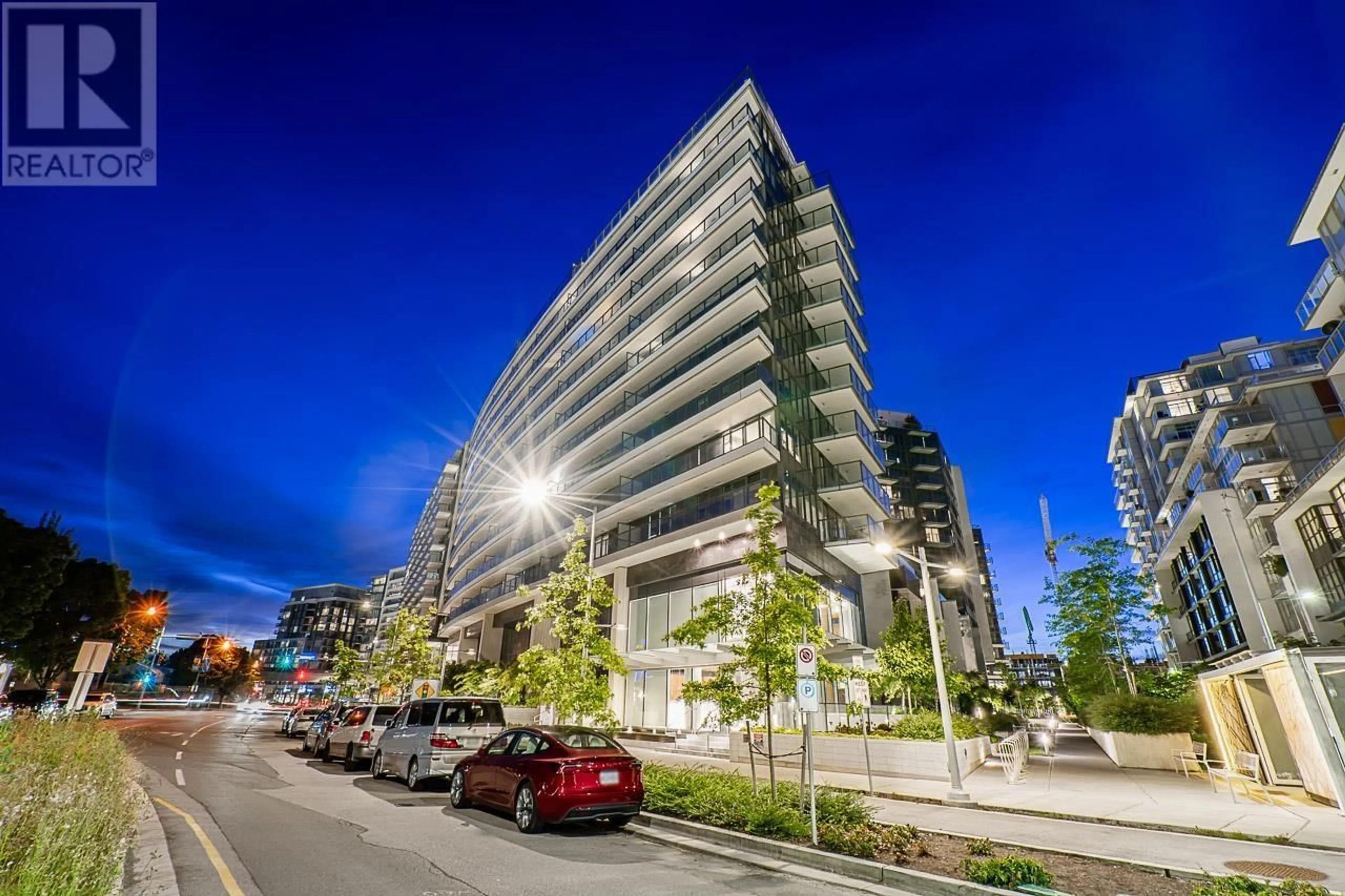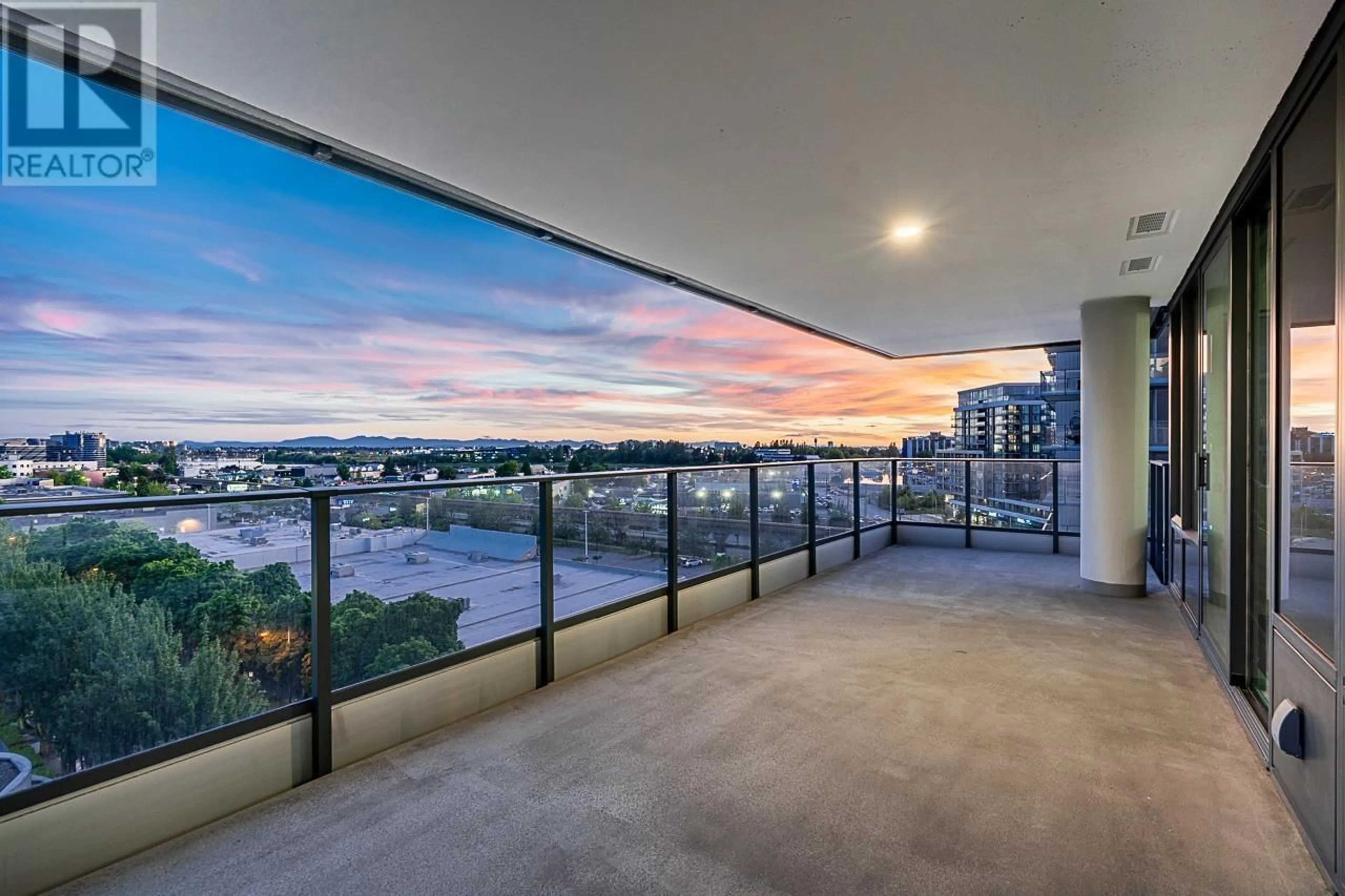908 - 8555 CAPSTAN WAY, Richmond, British Columbia V6X0W1
Contact us about this property
Highlights
Estimated valueThis is the price Wahi expects this property to sell for.
The calculation is powered by our Instant Home Value Estimate, which uses current market and property price trends to estimate your home’s value with a 90% accuracy rate.Not available
Price/Sqft$1,102/sqft
Monthly cost
Open Calculator
Description
Welcome to this exceptional 3-bedroom, 2-bathroom corner unit at Concord Galleria Da Vinci by Concord Pacific. Spanning 906 SF with an expansive 290 SF balcony, this southwest-facing residence features stunning city and water views, filled with natural light. The spacious balcony is perfect for entertaining family and friends. Enjoy top-of-the-line Miele appliances and a thoughtfully designed kitchen with ample storage. Comfort is enhanced by the central air conditioning and heating system with a smart thermostat. The master bedroom boasts a smart KOHLER toilet and an auto-light closet. Amenities include a study room, Mahjong room, lounge, hot tub, concierge, and playground. Located in the heart of the city, it's just minutes from the skytrain station and diverse dining options. Centrally positioned near Union Square, Yohan, and Aberdeen Centre, and only a short walk to the new Capstan Skytrain Station. This unit includes 1 EV parking space and 1 bike locker. Enjoy a vibrant lifestyle! (id:39198)
Property Details
Interior
Features
Exterior
Parking
Garage spaces -
Garage type -
Total parking spaces 1
Condo Details
Amenities
Recreation Centre
Inclusions
Property History
 40
40





