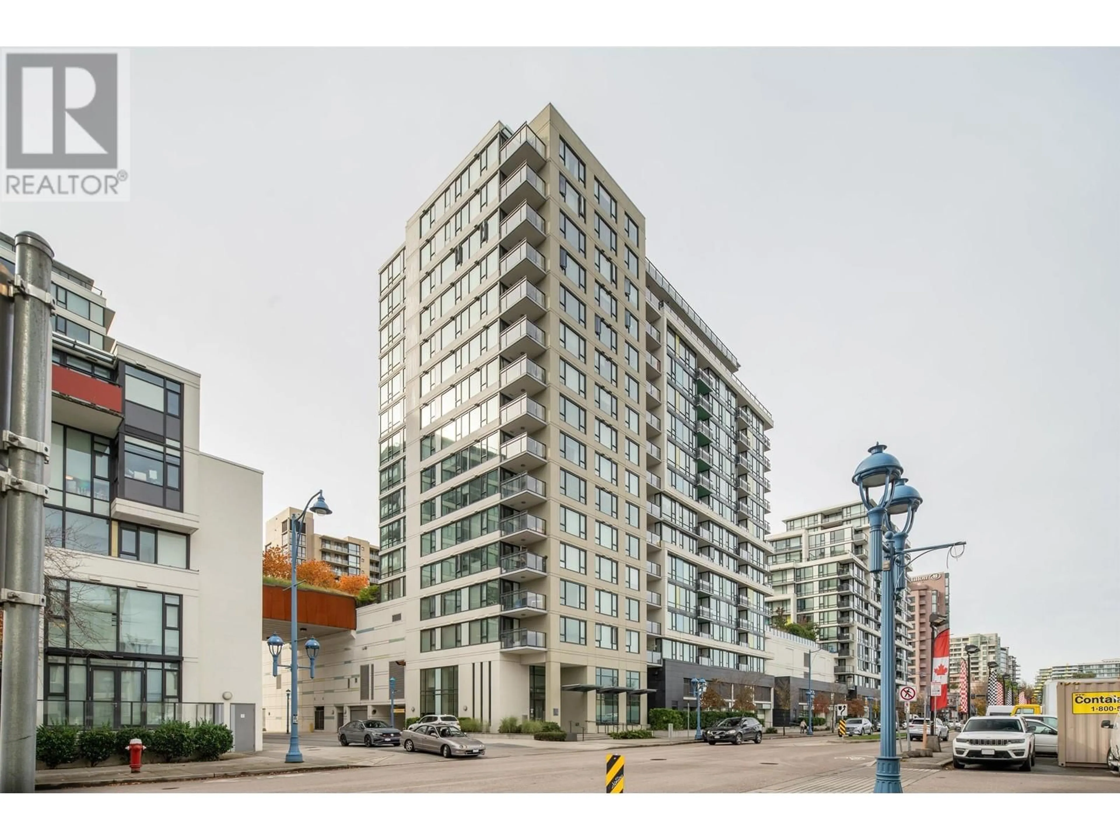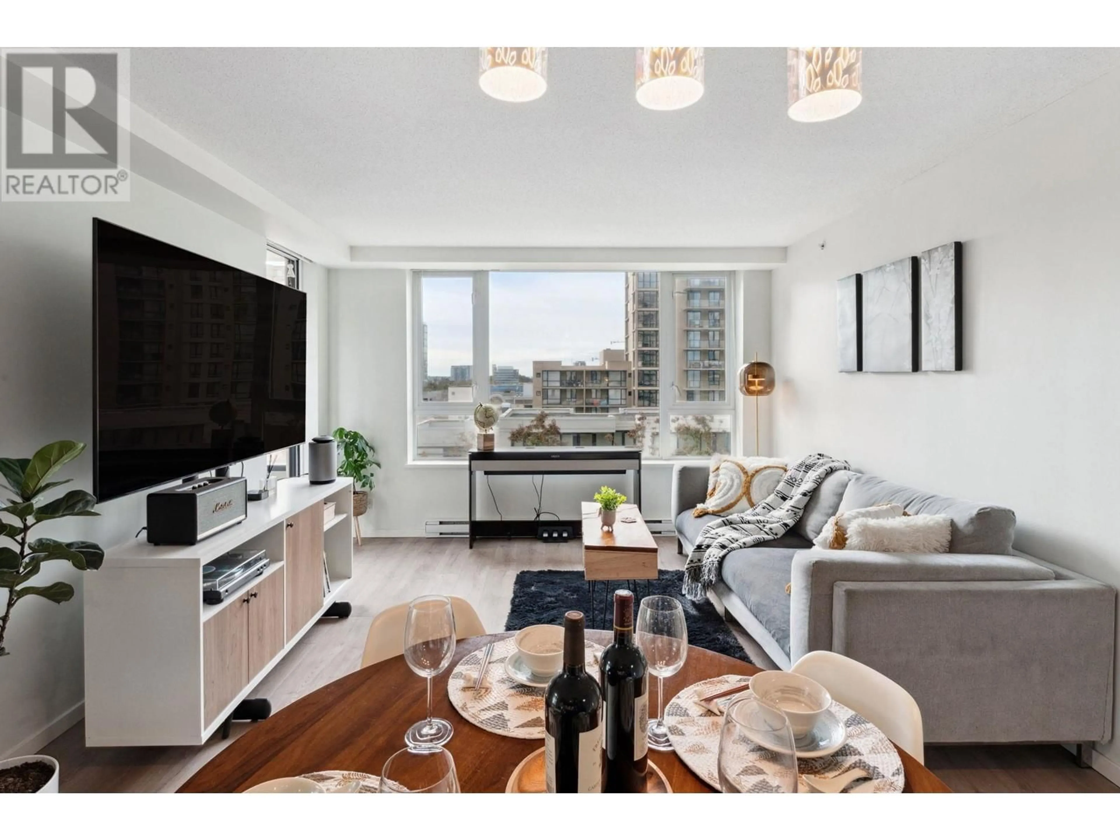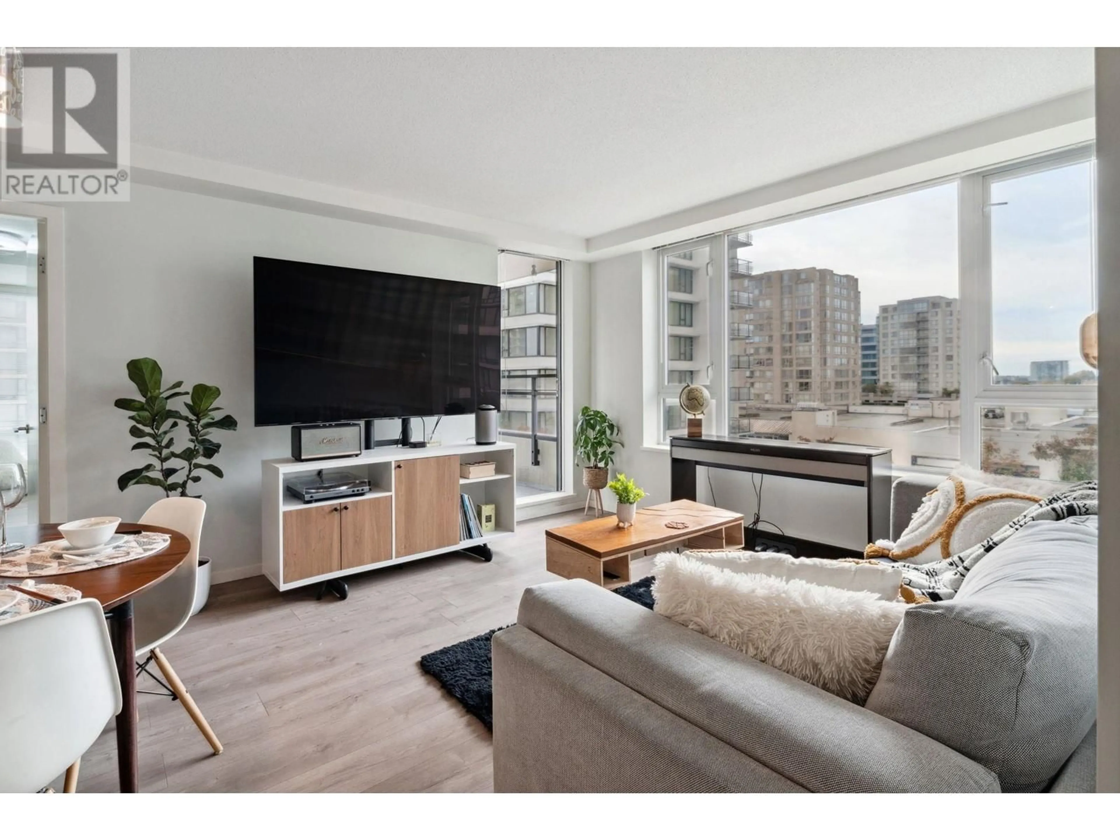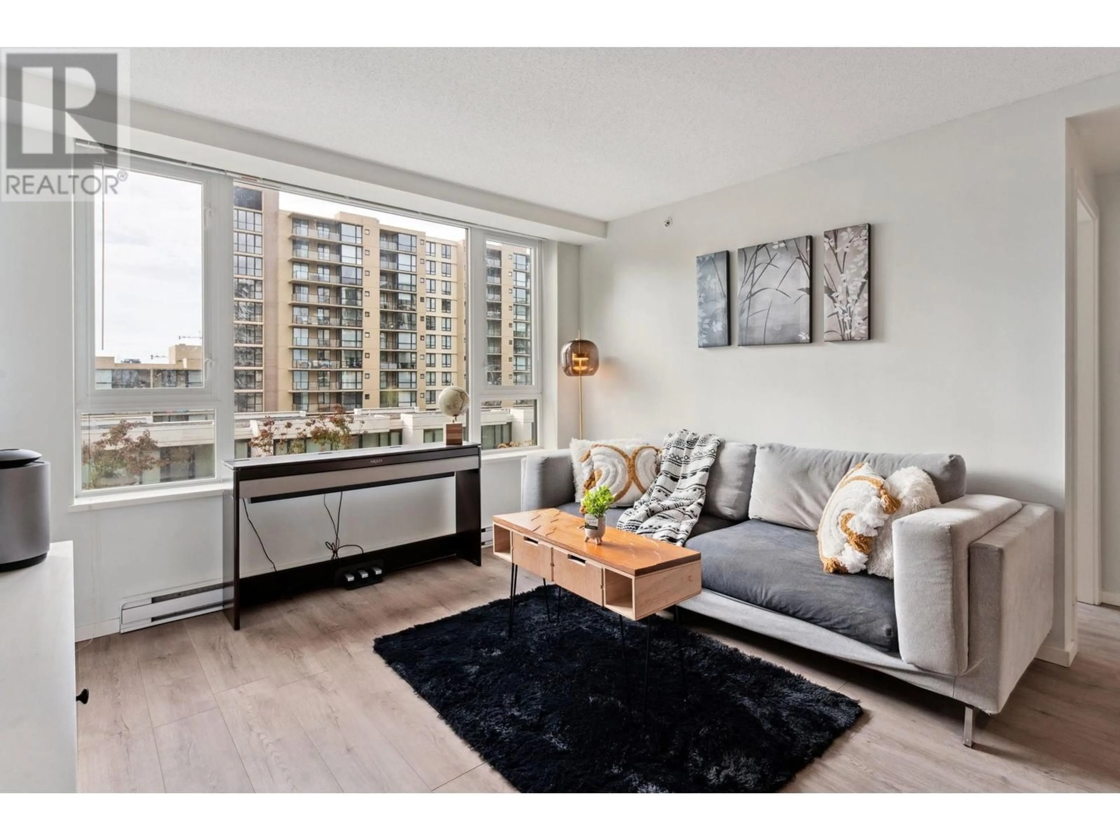901 - 7888 ACKROYD ROAD, Richmond, British Columbia V6X0K6
Contact us about this property
Highlights
Estimated ValueThis is the price Wahi expects this property to sell for.
The calculation is powered by our Instant Home Value Estimate, which uses current market and property price trends to estimate your home’s value with a 90% accuracy rate.Not available
Price/Sqft$904/sqft
Est. Mortgage$3,556/mo
Maintenance fees$588/mo
Tax Amount (2024)$2,648/yr
Days On Market27 days
Description
BONUS: 2 PARKING, A/C, Laminate Floor throughout & New Paint! Desirable Quintet residences in the heart of Richmond. This bright 2 bedroom 2 bathroom is located at the SOUTHEAST CORNER with open views to the courtyard. The private and spacious courtyard garden is here for your everyday stroll and kid's playground. Amenities: exercise centre, indoor pool, sauna/steam room, club house, meeting room, bike room, caretaker, etc. Walking distance to Lansdowne & Brighouse Skytrain stations, Lansdowne Mall, Richmond Centre, T&T, Pricesmart, restaurants, liquor store, coffee shops, Trinity Western University and many more. Everything you need in life is all here! It's a great home. CALL for your private showing! (id:39198)
Property Details
Interior
Features
Exterior
Features
Parking
Garage spaces -
Garage type -
Total parking spaces 2
Condo Details
Amenities
Exercise Centre, Recreation Centre
Inclusions
Property History
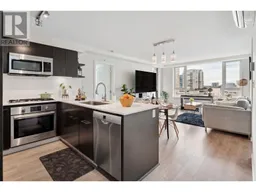 21
21

