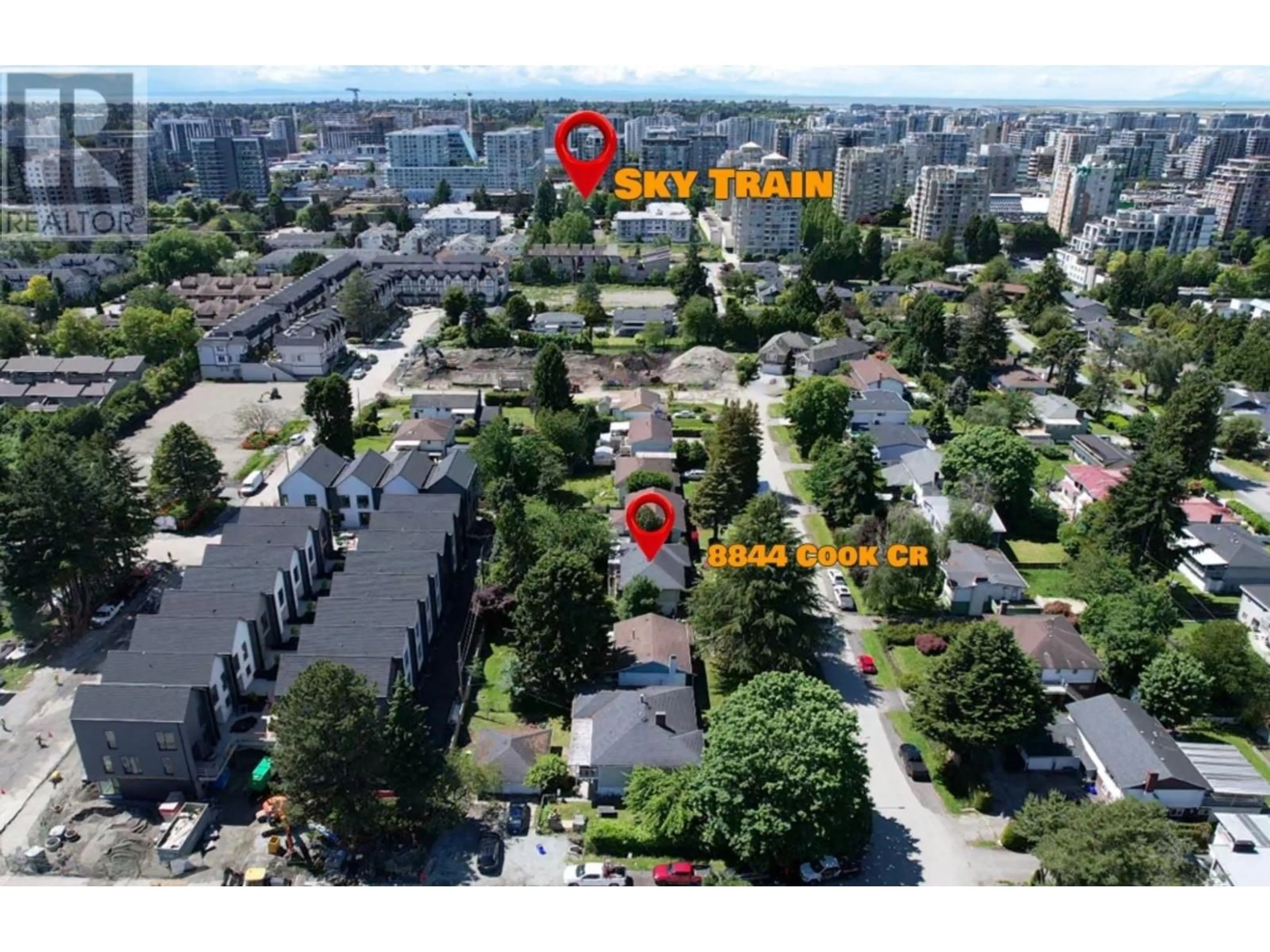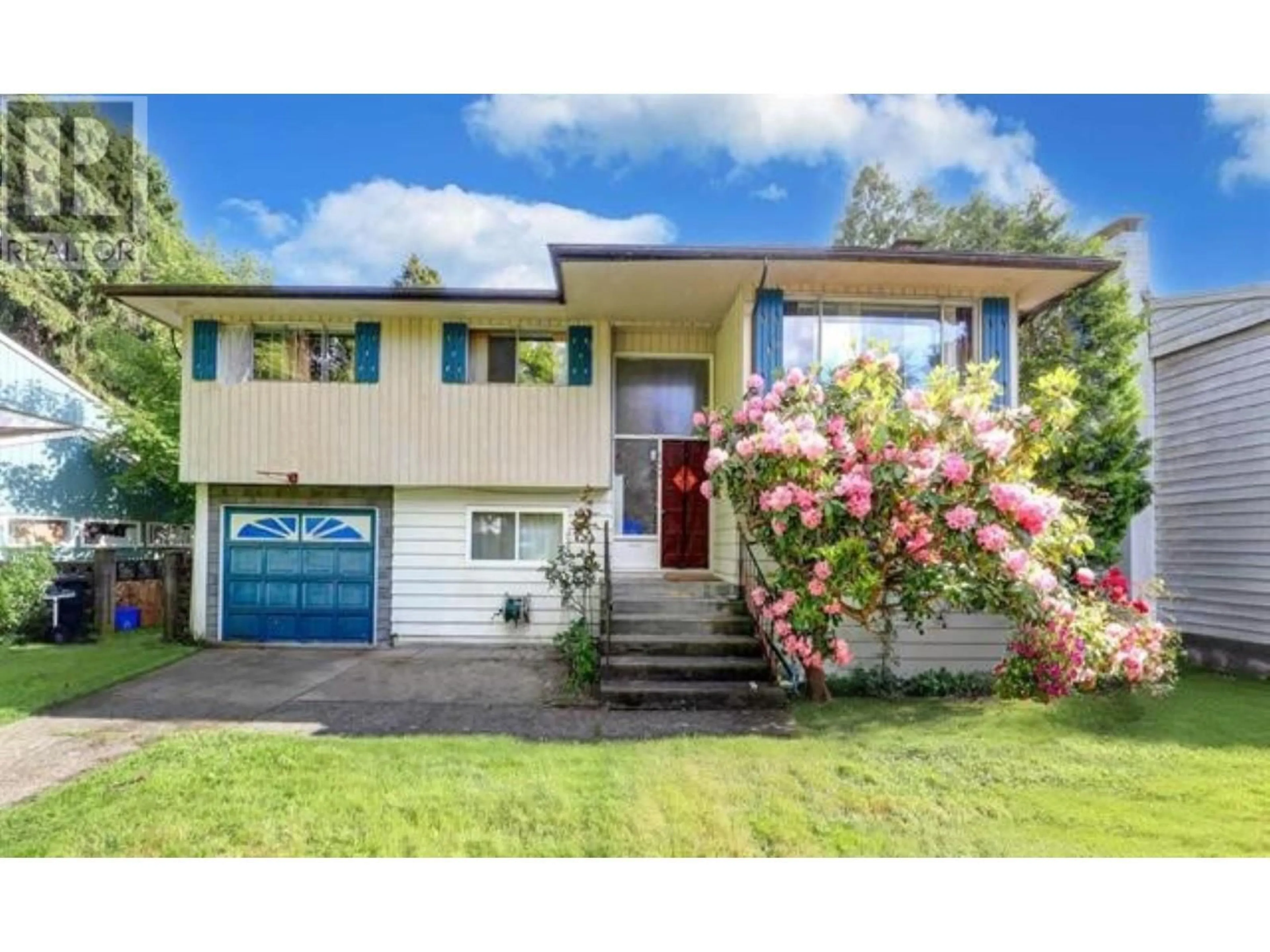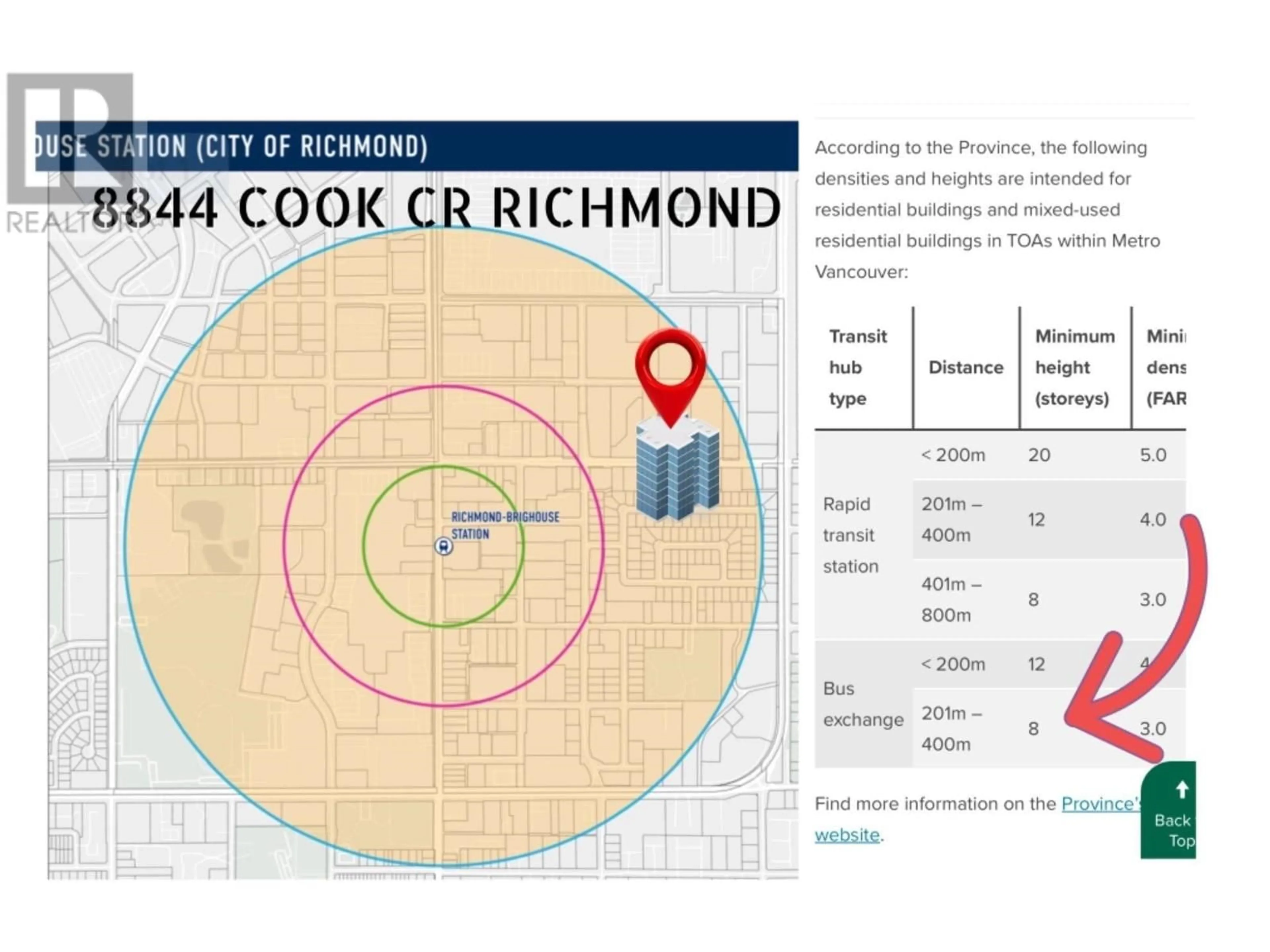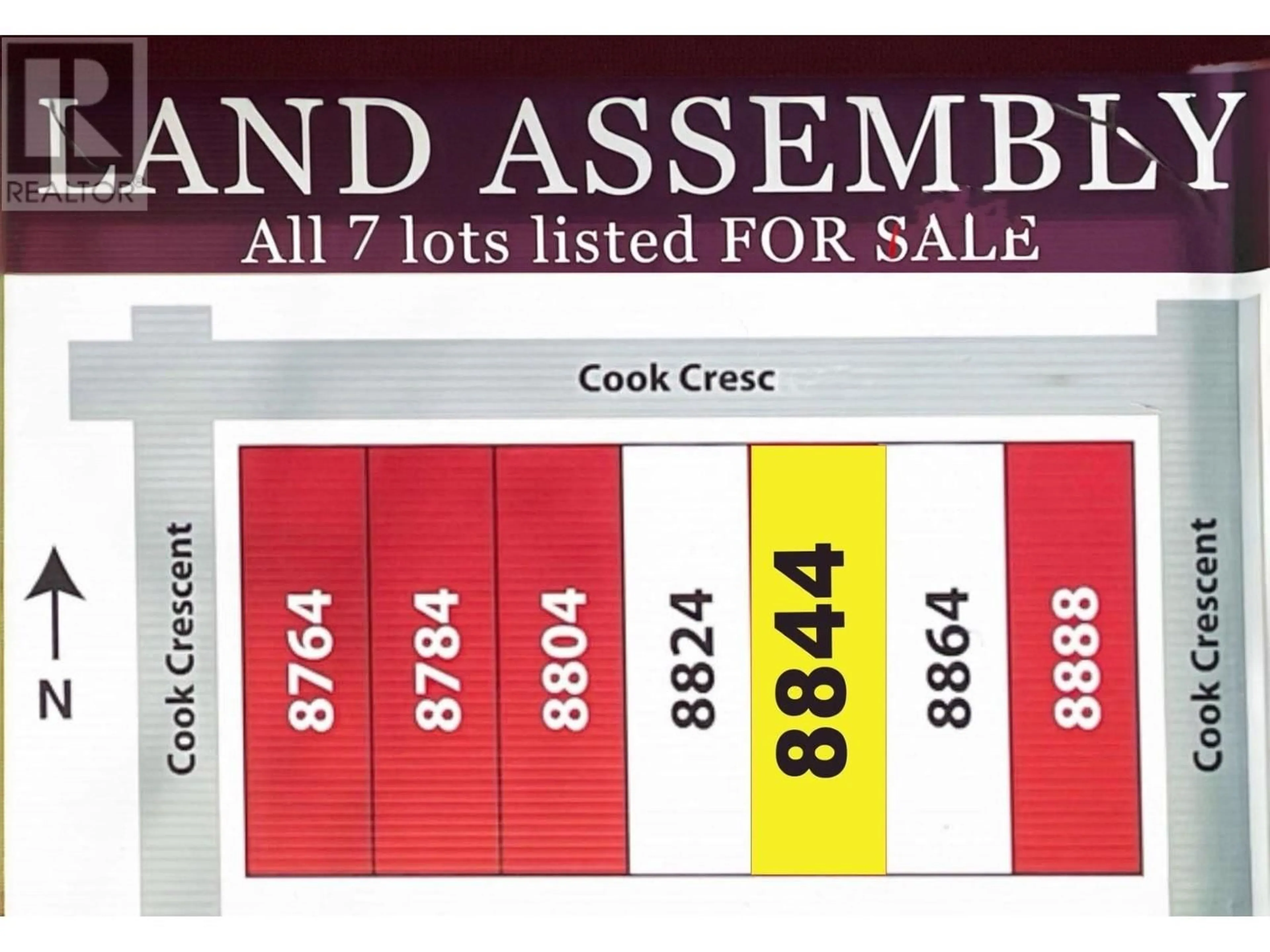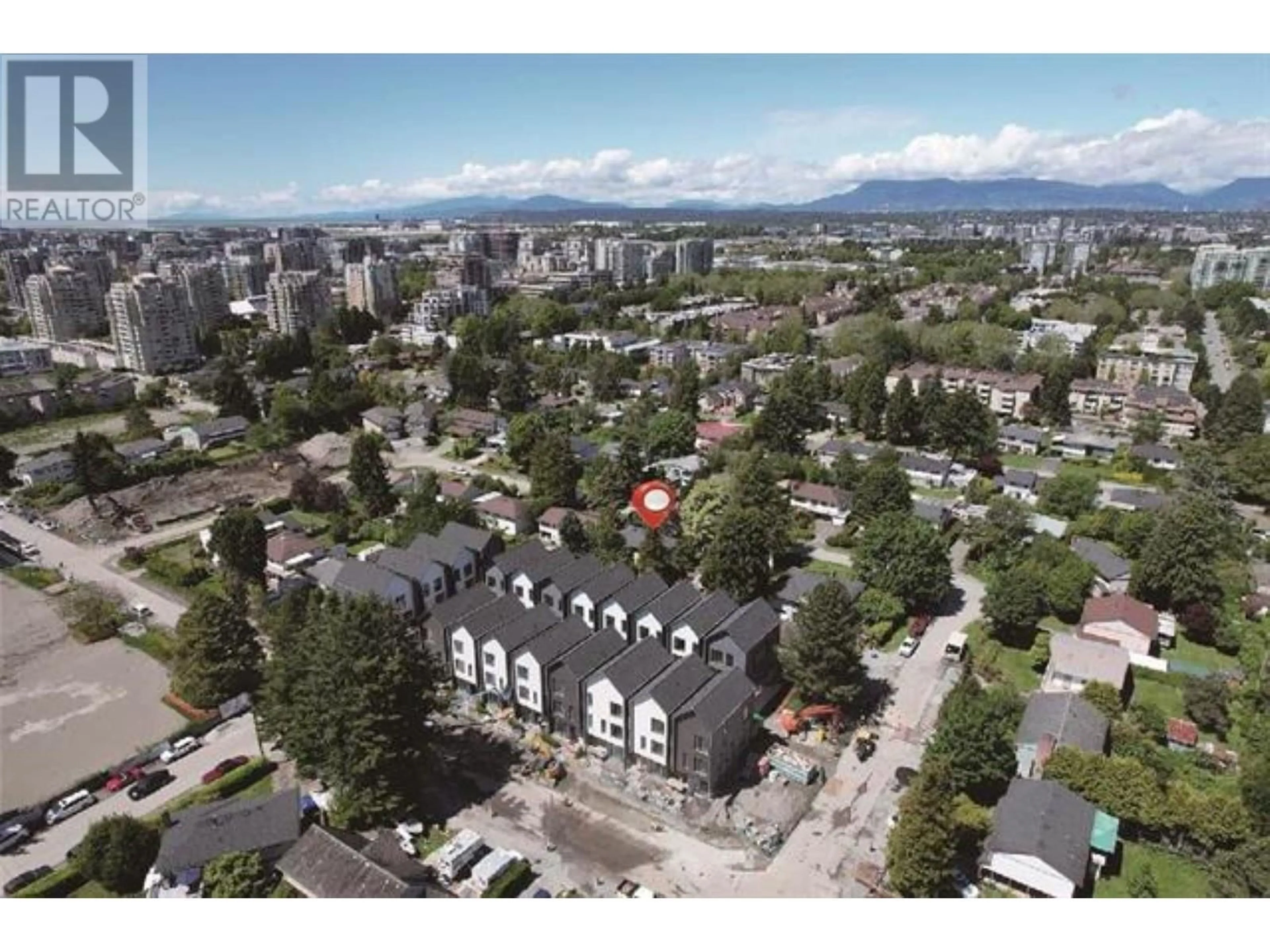8844 COOK CRESCENT, Richmond, British Columbia V6Y1X2
Contact us about this property
Highlights
Estimated valueThis is the price Wahi expects this property to sell for.
The calculation is powered by our Instant Home Value Estimate, which uses current market and property price trends to estimate your home’s value with a 90% accuracy rate.Not available
Price/Sqft$1,415/sqft
Monthly cost
Open Calculator
Description
Builders ALERT! Land Assembly! Prime redevelopment opportunity on a large lot in the heart of central Richmond. Potential for land assembly with neighboring properties on both sides of Cook Crescent, offering a unique package deal. Zoned for General Urban (T5) within the Brighouse Village area under the Official Community Plan, which supports medium to high-density multi-family or mixed-use developments. A new townhome project directly behind the property is nearing completion, with several other developments already in progress nearby. Quiet yet highly accessible location, just minutes to SkyTrain, schools, shopping, and other essential amenities. (id:39198)
Property Details
Interior
Features
Property History
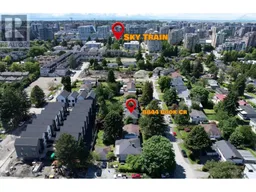 9
9
