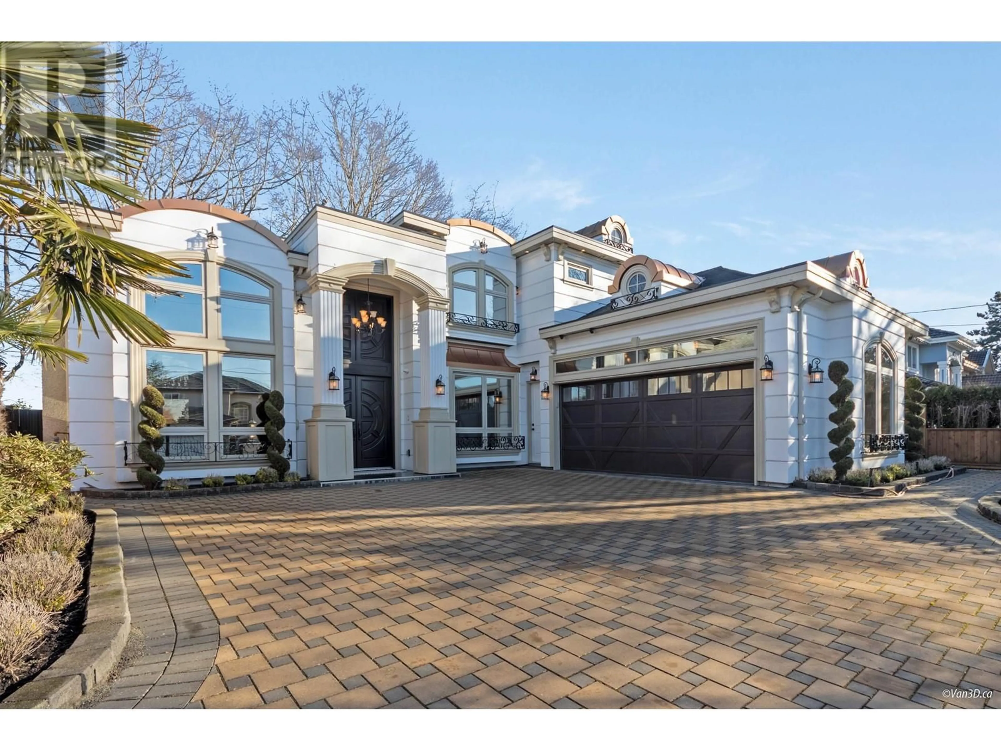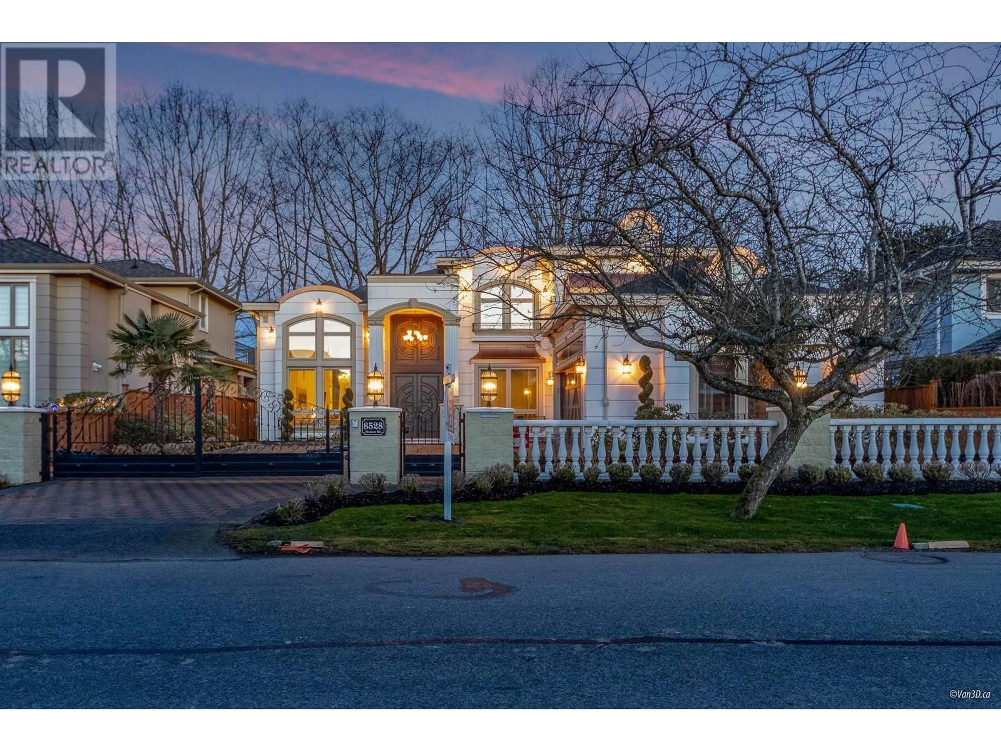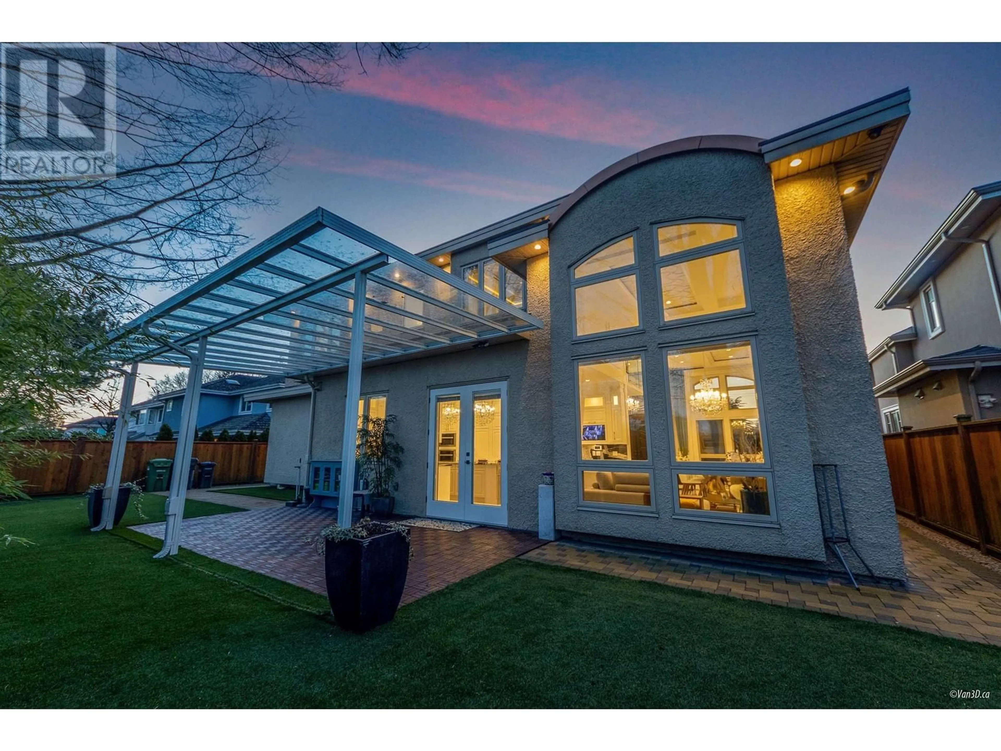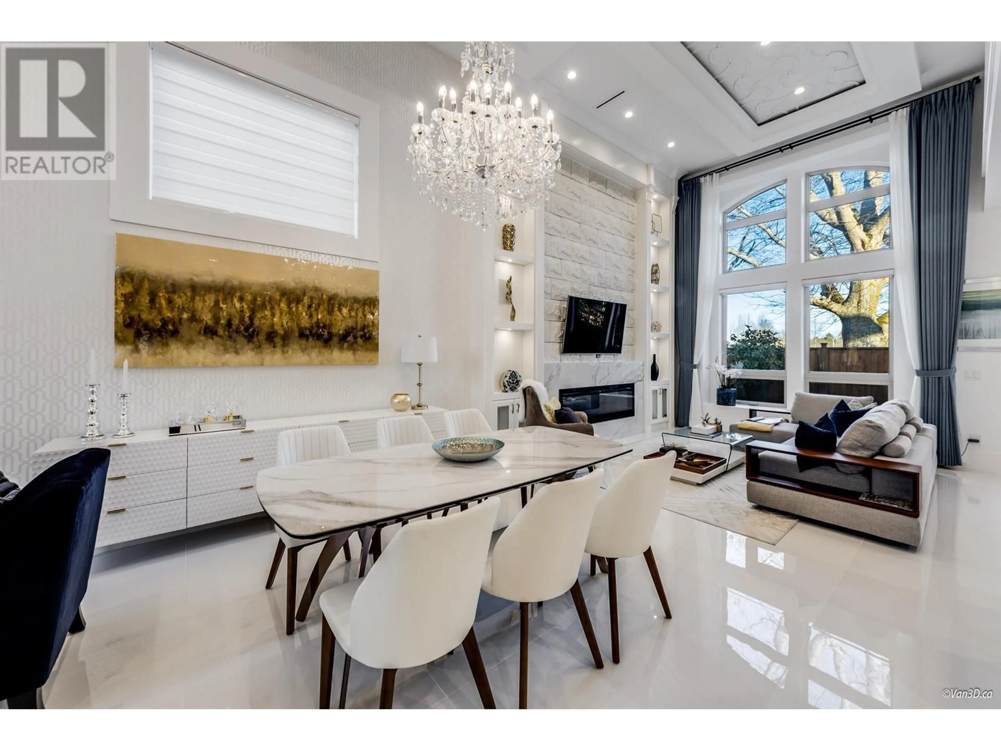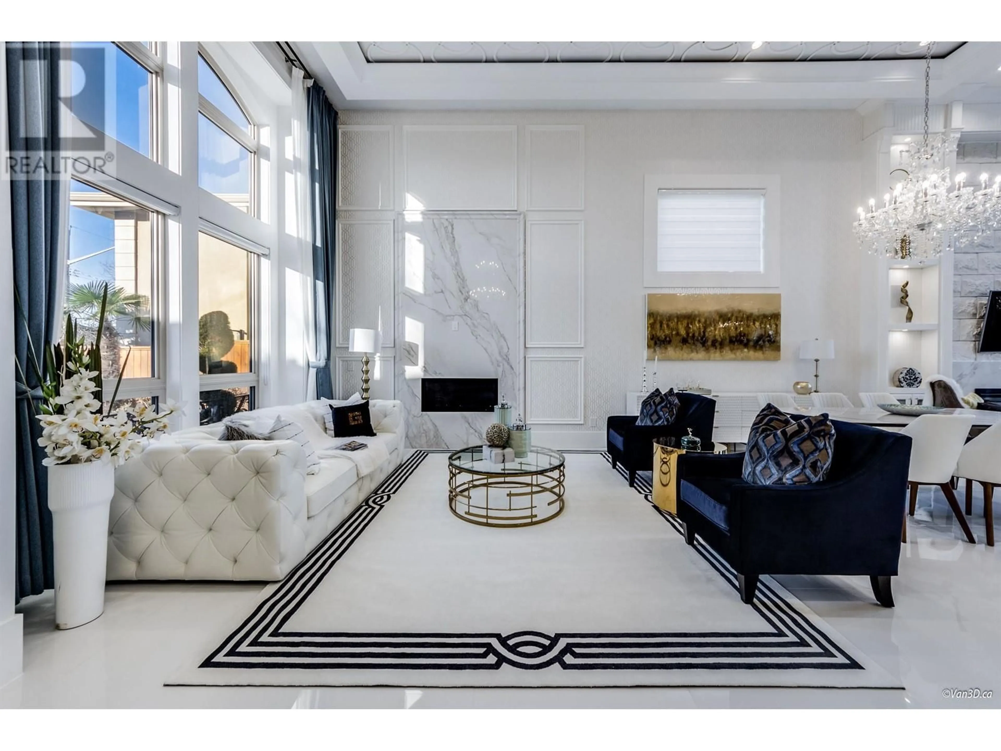8528 ELSMORE ROAD, Richmond, British Columbia V7C2A1
Contact us about this property
Highlights
Estimated ValueThis is the price Wahi expects this property to sell for.
The calculation is powered by our Instant Home Value Estimate, which uses current market and property price trends to estimate your home’s value with a 90% accuracy rate.Not available
Price/Sqft$960/sqft
Est. Mortgage$15,027/mo
Tax Amount ()-
Days On Market2 days
Description
Experience Unmatched Luxury in SEAFAIR, Richmond!Discover this stunning custom-built family home, crafted by a premier local builder, nestled in the prestigious SEAFAIR community. Backing onto serene Gilmore Park, this immaculate residence on a spacious 7,000+ SQFT lot feels brand new.Boasting 5 bedrooms + 5.5 bathrooms, a home office, and a fully equipped theater room with karaoke, this home is designed for modern luxury living. Highlights include Miele appliances, DISEGNO hardware, unique ceramic tile designs in every bathroom, a massive kitchen island, and soaring 16-foot ceilings in the foyer, living, and dining areas.Enjoy premium features like radiant heating, AC, HRV, built-in speakers, central vacuum, and a security system. Conveniently close to transit, shopping, Thompson&burnett. (id:39198)
Upcoming Open Houses
Property Details
Interior
Features
Exterior
Parking
Garage spaces 4
Garage type Garage
Other parking spaces 0
Total parking spaces 4
Property History
 40
40
