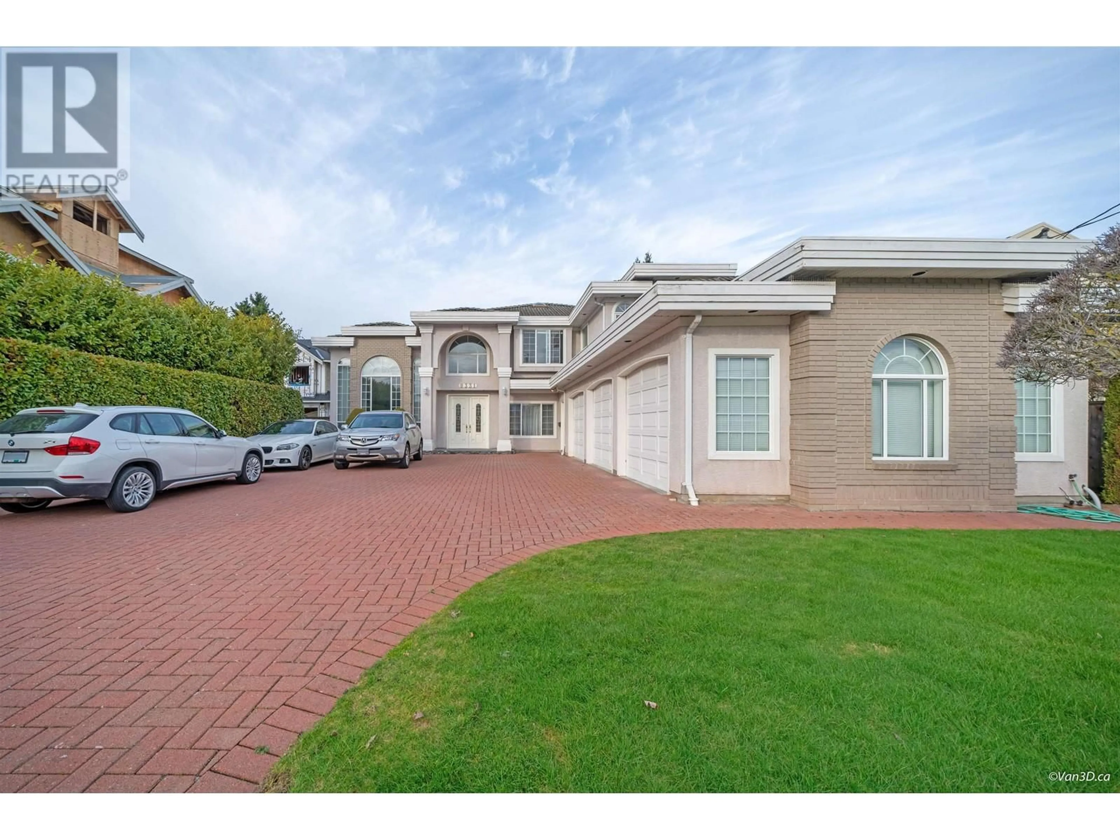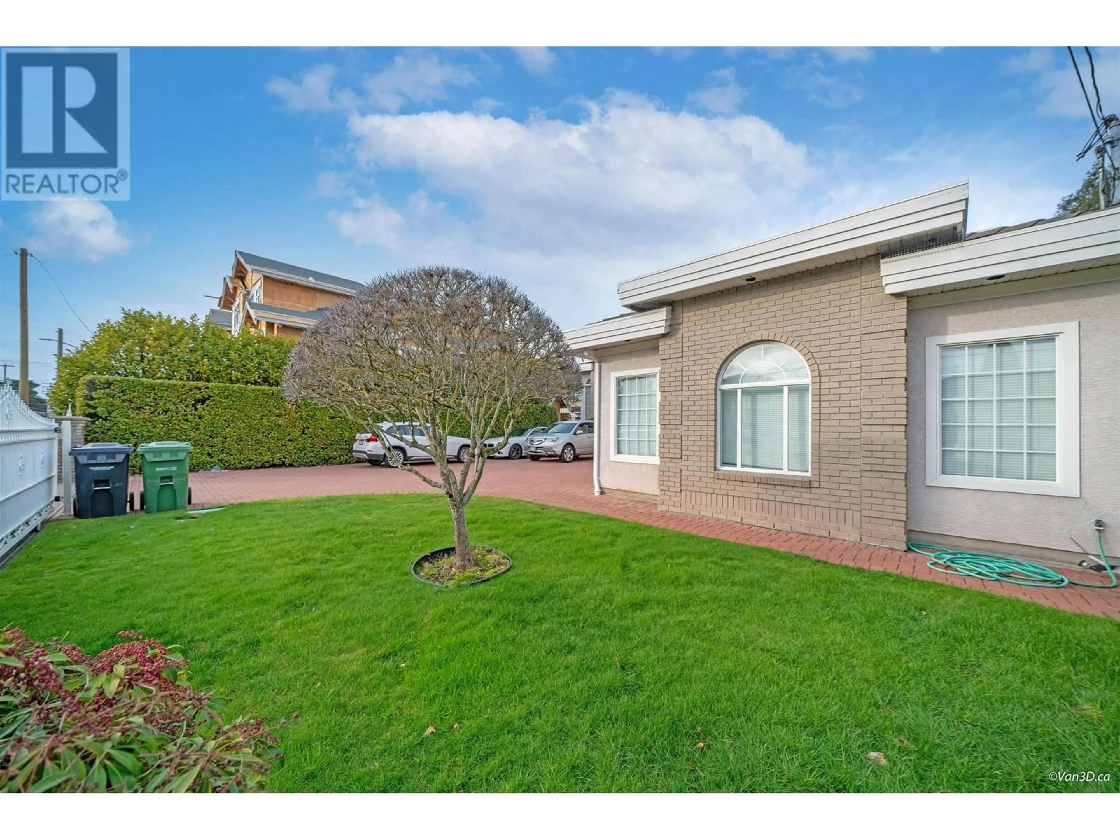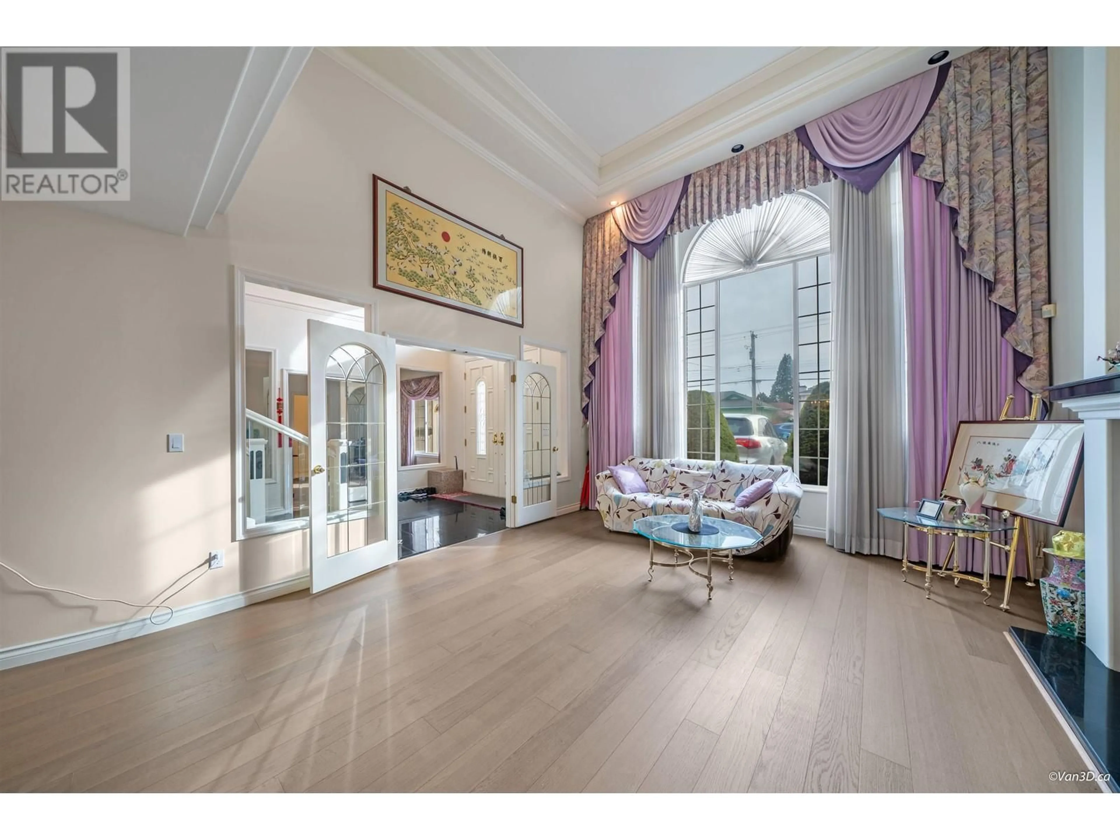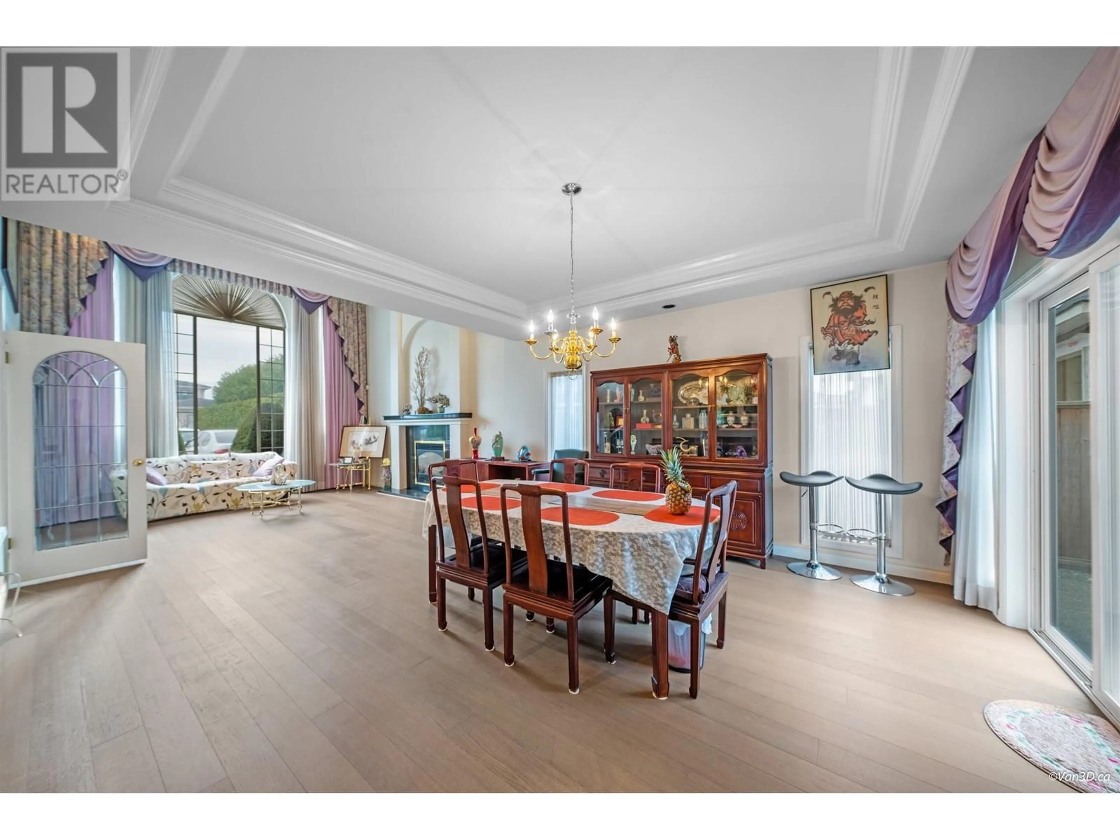8331 WILLIAMS ROAD, Richmond, British Columbia V7A1G4
Contact us about this property
Highlights
Estimated ValueThis is the price Wahi expects this property to sell for.
The calculation is powered by our Instant Home Value Estimate, which uses current market and property price trends to estimate your home’s value with a 90% accuracy rate.Not available
Price/Sqft$612/sqft
Est. Mortgage$11,295/mo
Tax Amount (2024)$7,054/yr
Days On Market114 days
Description
Indulge in luxury with this meticulously crafted 5 bdrms, 6 bath, SOUTH-facing home boasting a generous floor plan & a Potential Rezoning lot of 10,551 SF. The executive family residence showcases exquisite design elements -- Wood moldings, Granite, Stained Glass, and Marble. Enjoy ample living spaces with 18' high ceiling in LR, Updated Engineer Wood Floor throughout. Notable features include Sitting Area in Master bdrm, All Ensuite Bdrm, Front/Back Stairs, Laundry CHUTE, Auto Lawn Sprinklers, 5 Skylights, Radiant Heat, Abundant Storage, Tile Roof, 2 Patios with New Fence in Back Yard & Triple Garage. This home ensures daily convenience with proximity to Transit, Shopping Mall, South Arm Community, McRoberts High & Lee Elementary School. Seize the chance to own. (id:39198)
Property Details
Interior
Features
Exterior
Parking
Garage spaces -
Garage type -
Total parking spaces 10
Property History
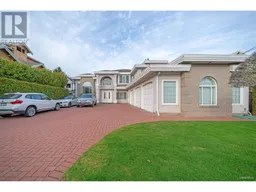 30
30
