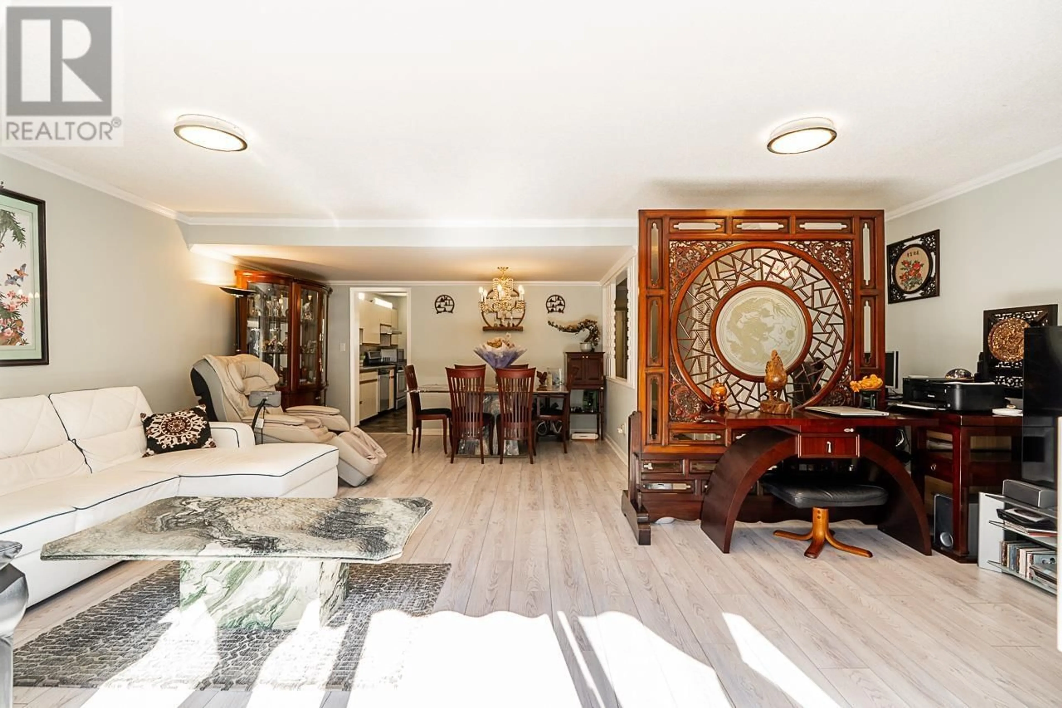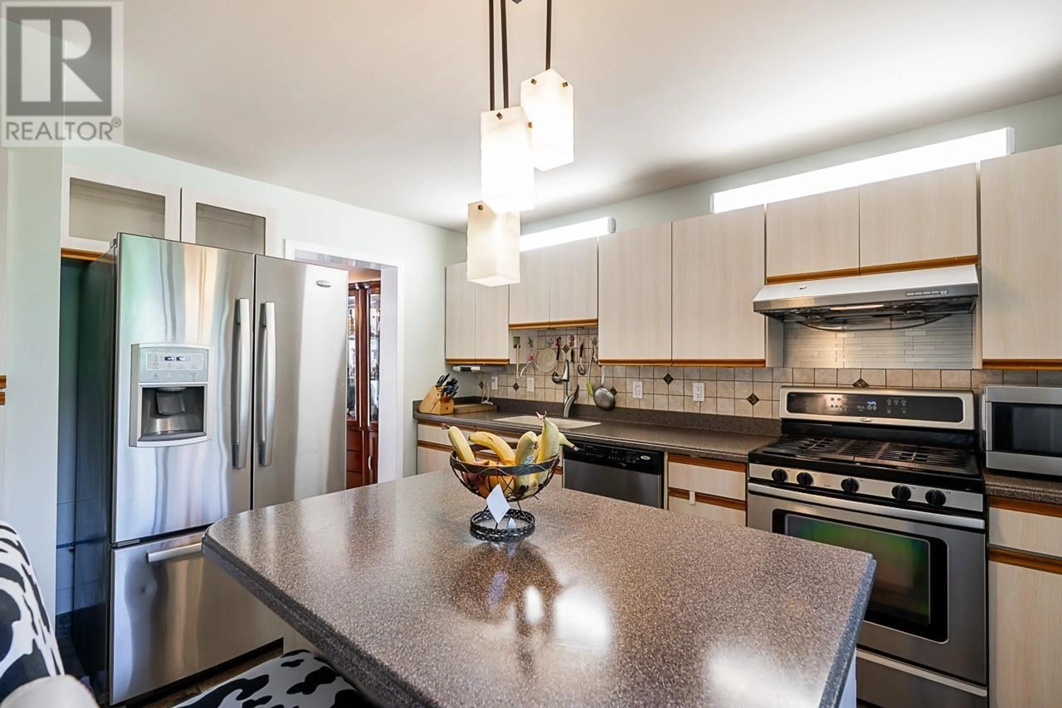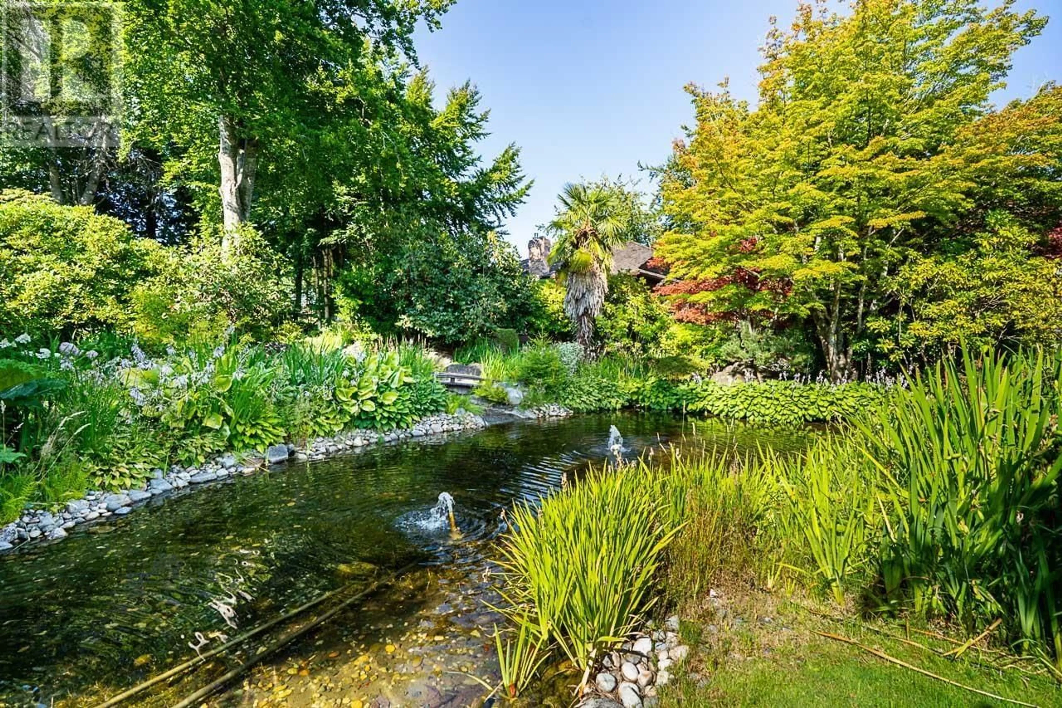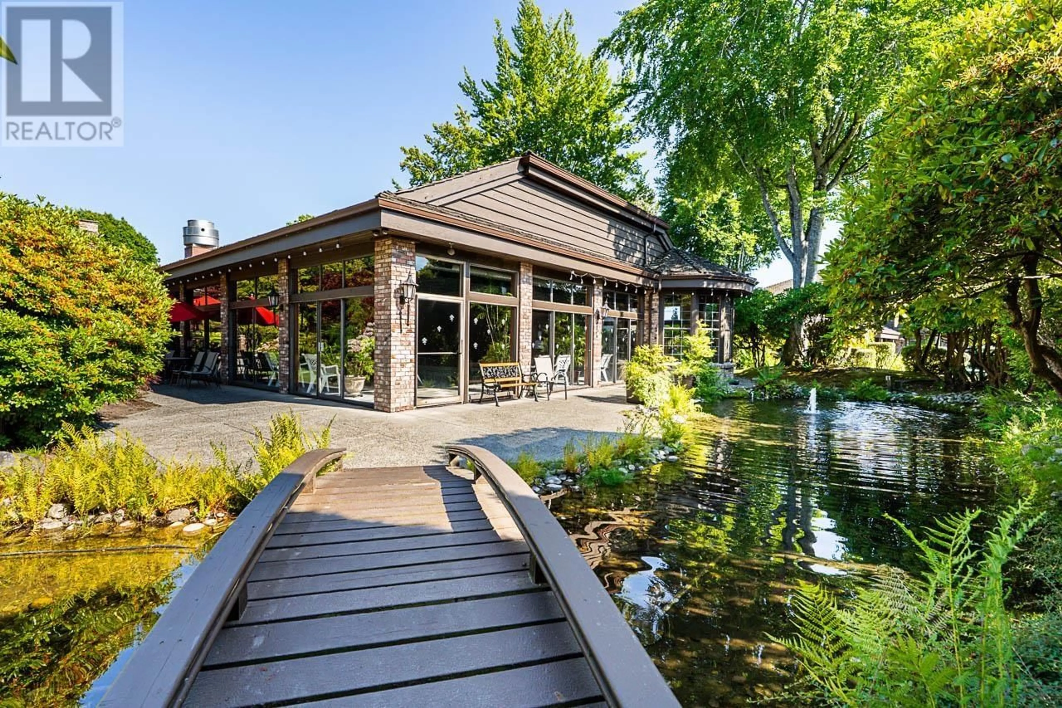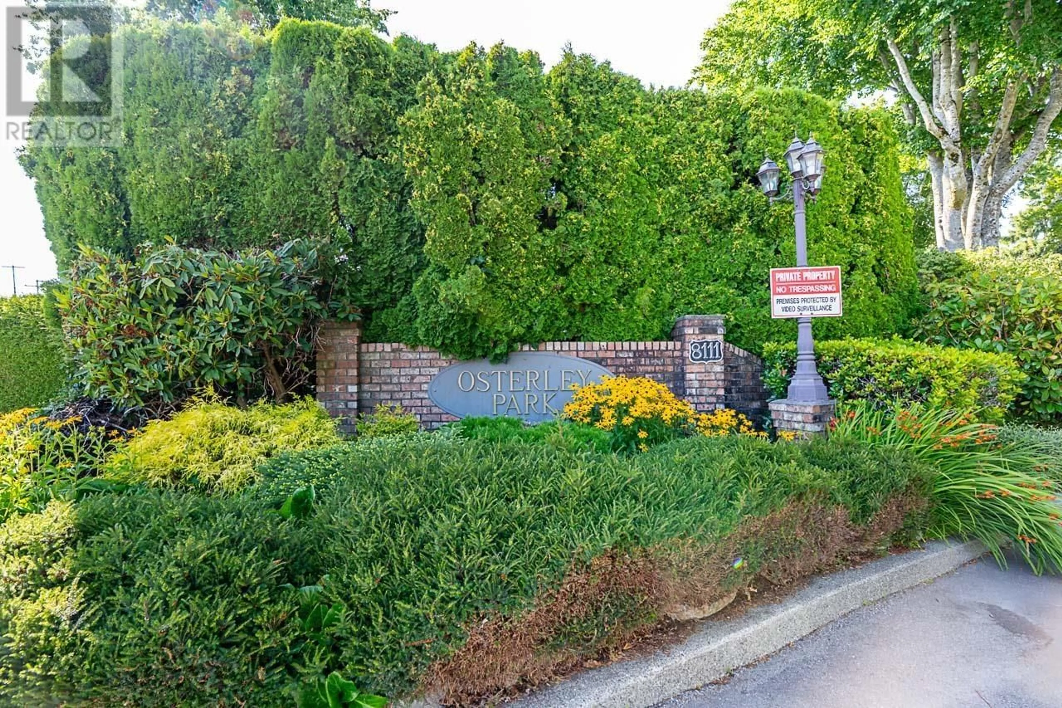81 - 8111 SAUNDERS ROAD, Richmond, British Columbia V7A4L9
Contact us about this property
Highlights
Estimated valueThis is the price Wahi expects this property to sell for.
The calculation is powered by our Instant Home Value Estimate, which uses current market and property price trends to estimate your home’s value with a 90% accuracy rate.Not available
Price/Sqft$506/sqft
Monthly cost
Open Calculator
Description
Welcome to life at Osterley Park-where charm, comfort, and convenience come together. This beautifully updated home features new hot water on demand, a new washer and dryer, and a private backyard with an electric awning-perfect for outdoor enjoyment year-round. Inside, you'll find a functional layout with generous living space ideal for families or downsizers. Enjoy resort-style amenities including a heated indoor pool, hot tub, and a clubhouse with a pool table. The complex is quiet, well-maintained, and located close to parks, shopping, transit, and top schools like Errington Elementary and McRoberts Secondary. This is a rare opportunity in one of Richmond´s most desirable communities-come see it in person before it´s gone! (id:39198)
Property Details
Interior
Features
Exterior
Features
Parking
Garage spaces -
Garage type -
Total parking spaces 2
Condo Details
Amenities
Exercise Centre, Laundry - In Suite
Inclusions
Property History
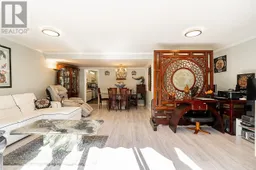 35
35
