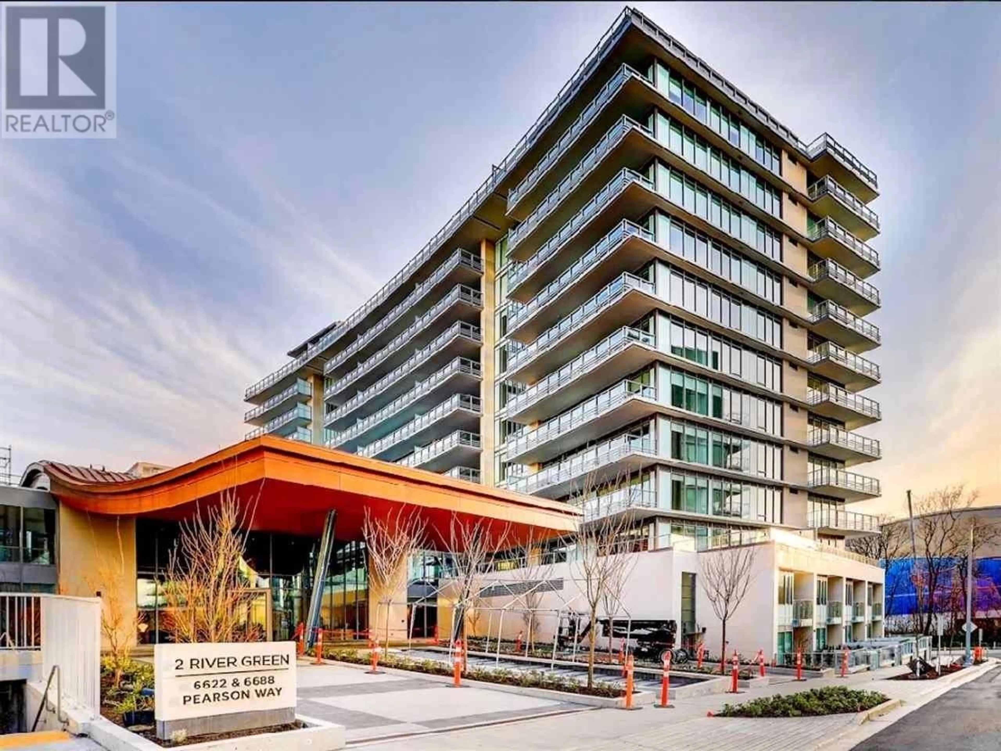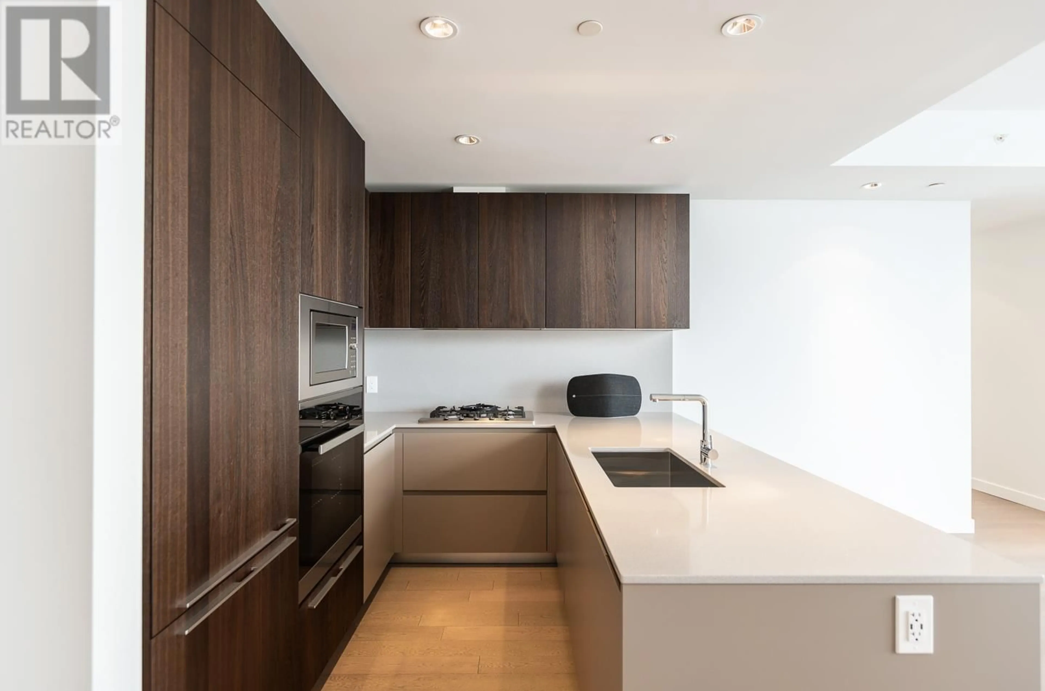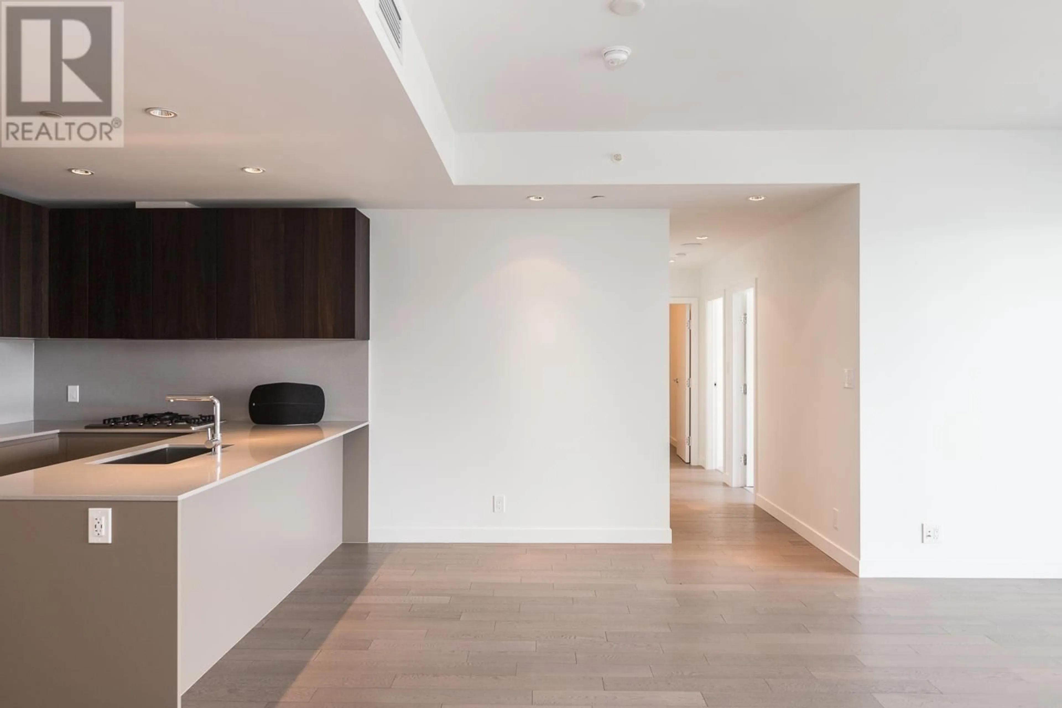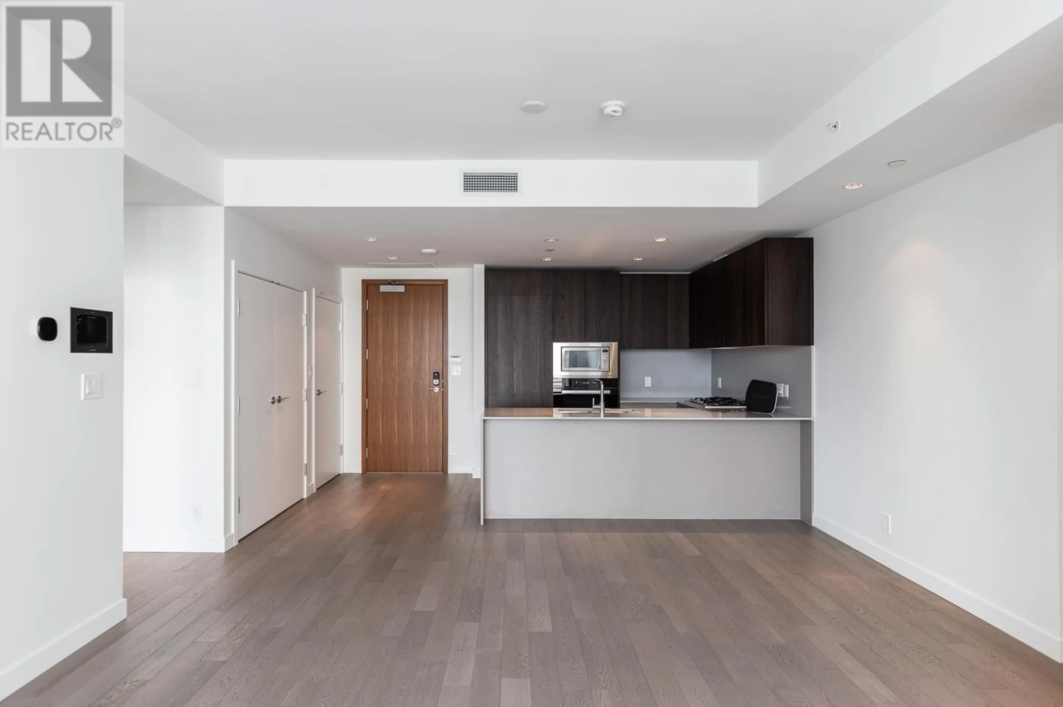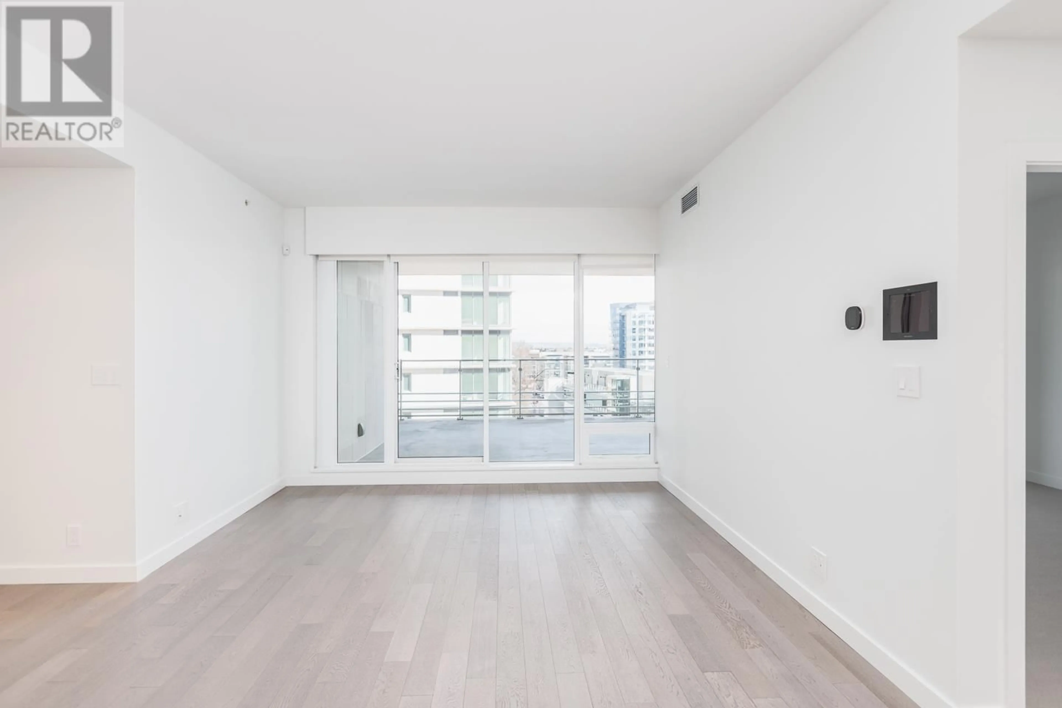809 6622 PEARSON WAY, Richmond, British Columbia V7C0E4
Contact us about this property
Highlights
Estimated ValueThis is the price Wahi expects this property to sell for.
The calculation is powered by our Instant Home Value Estimate, which uses current market and property price trends to estimate your home’s value with a 90% accuracy rate.Not available
Price/Sqft$1,155/sqft
Est. Mortgage$6,438/mo
Maintenance fees$1081/mo
Tax Amount ()-
Days On Market52 days
Description
2 RIVER GREEN! RICHMOND´S MOST LUXURIOUS CONDO LIVING! Contemporary, functional 3Bed 2Bath+Den UPPER UNIT features airy 9' ceiling, floor-to-ceiling windows, B&O smart home system, engineered hardwood flooring in main living area. EXPANSIVE EAST FACING BALCONY seamlessly connect indoor & outdoor living, perfect for family gathering or parties! Gourmet kitchen features exquisite Italian Cesar cabinet + integrated LED lights & top-performing Miele appliance package, this is where elegance and functionality are perfectly combined. SIX-STAR AMENITIES includes: 24/7 concierge, indoor pool, sauna & steam, water garden, social lounge, outdoor BBQ, piano room, mahjong, etc. to fill your life with tons of fun & excitement! Olympic Oval, T&T, cafes, shops & restaurants ALL WITHIN WALKING DISTANCE! (id:39198)
Property Details
Interior
Features
Exterior
Features
Parking
Garage spaces 2
Garage type Underground
Other parking spaces 0
Total parking spaces 2
Condo Details
Amenities
Exercise Centre, Laundry - In Suite
Inclusions
Property History
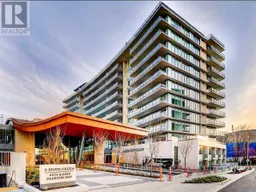 32
32
