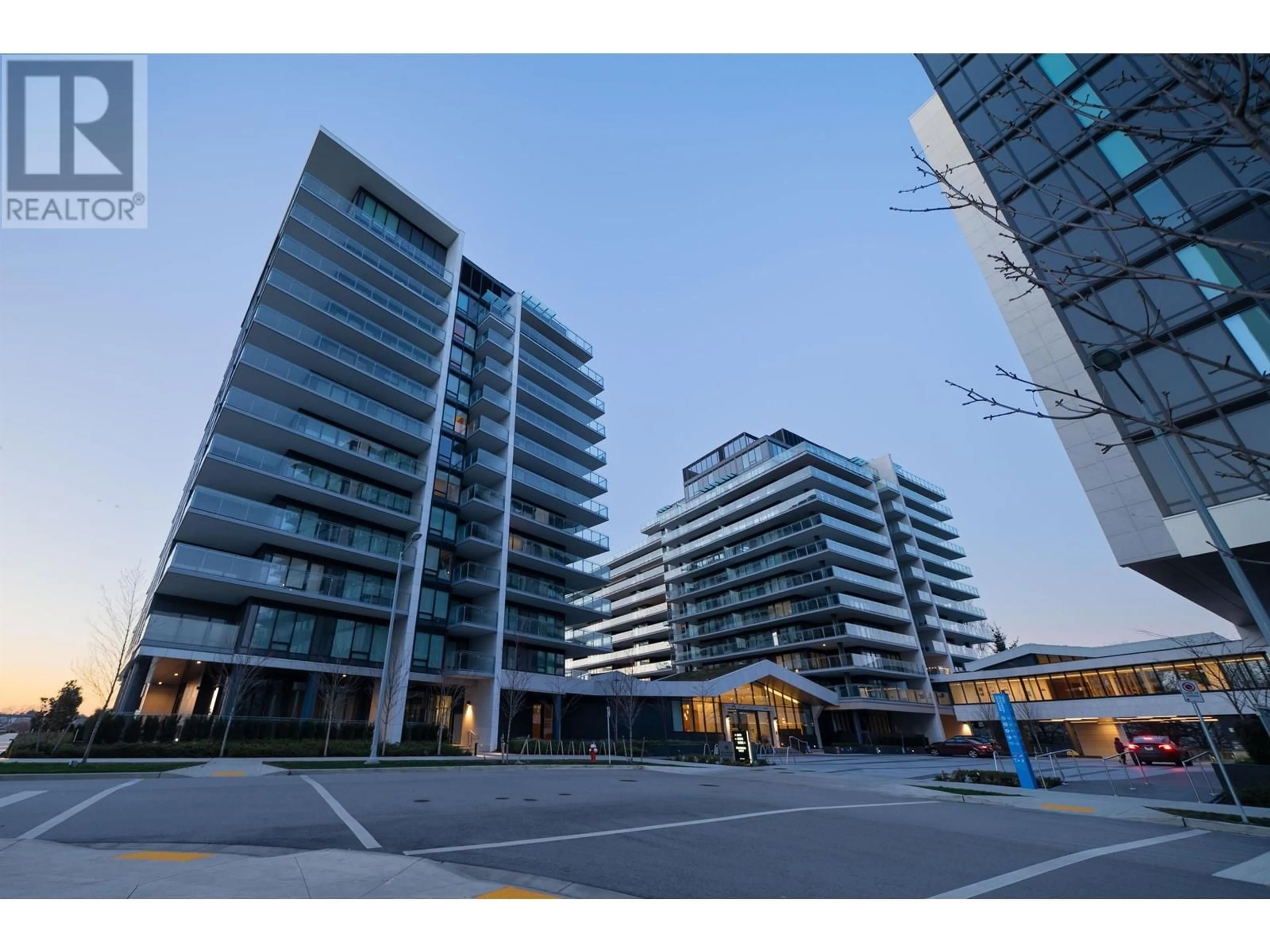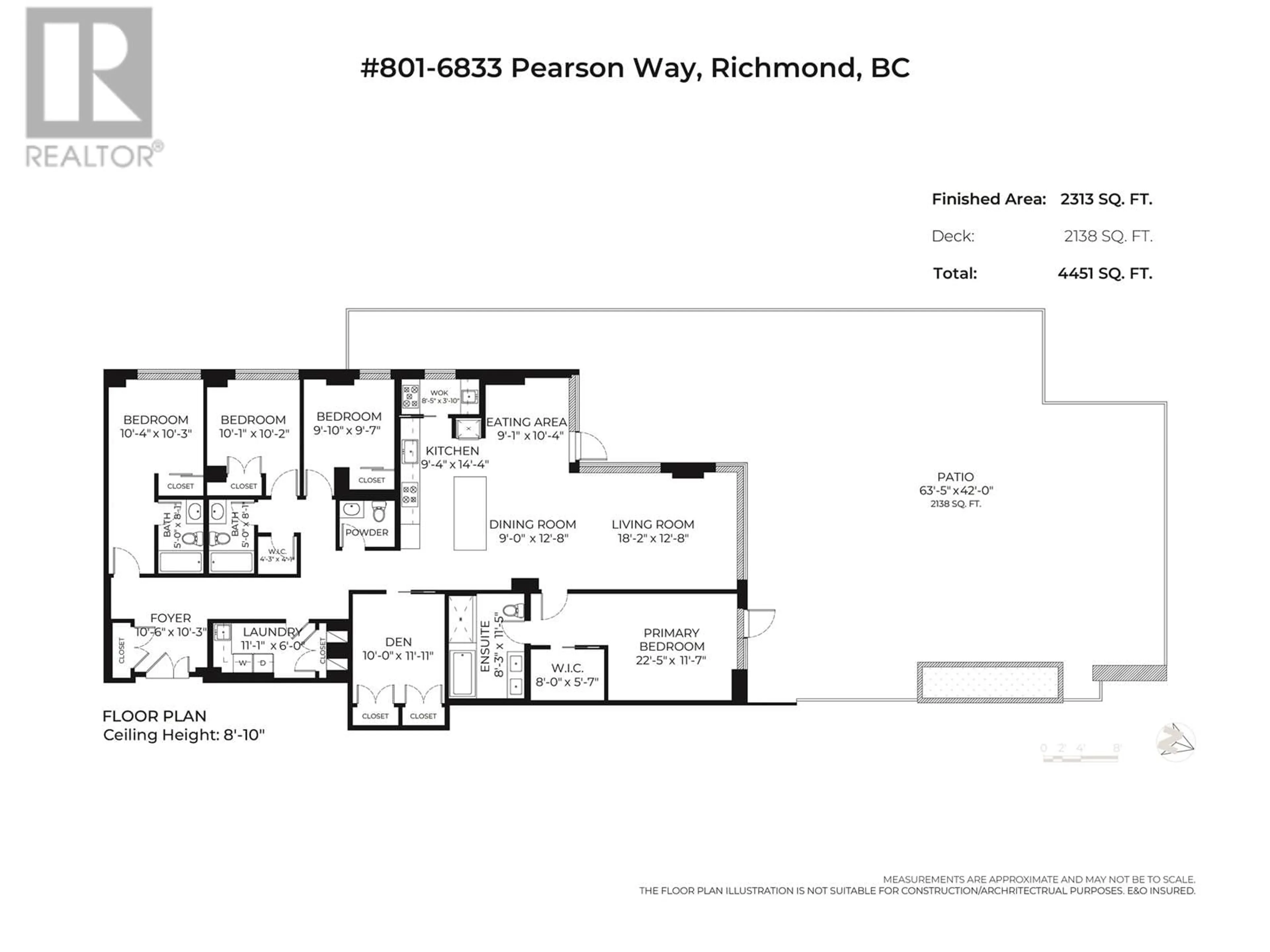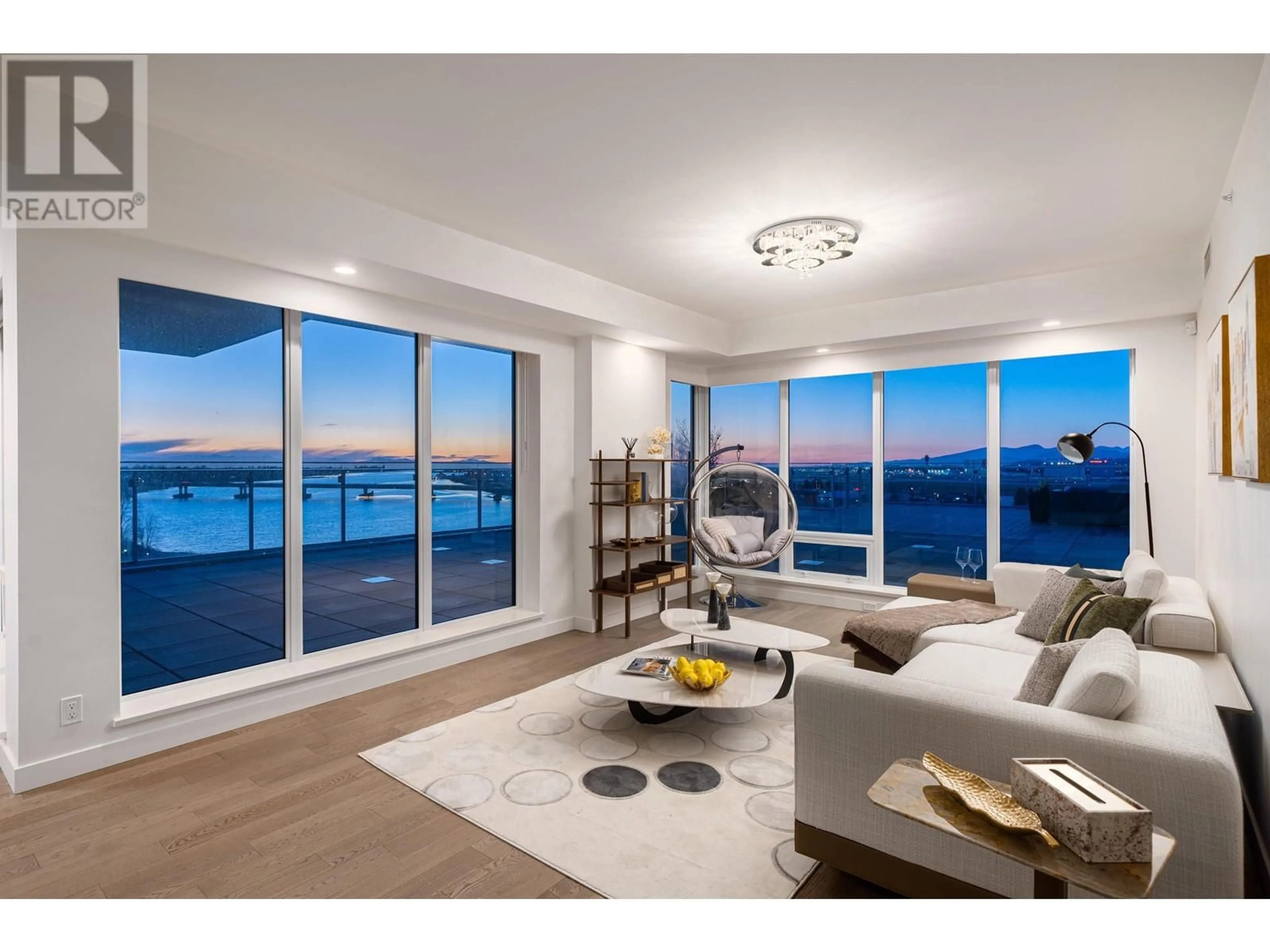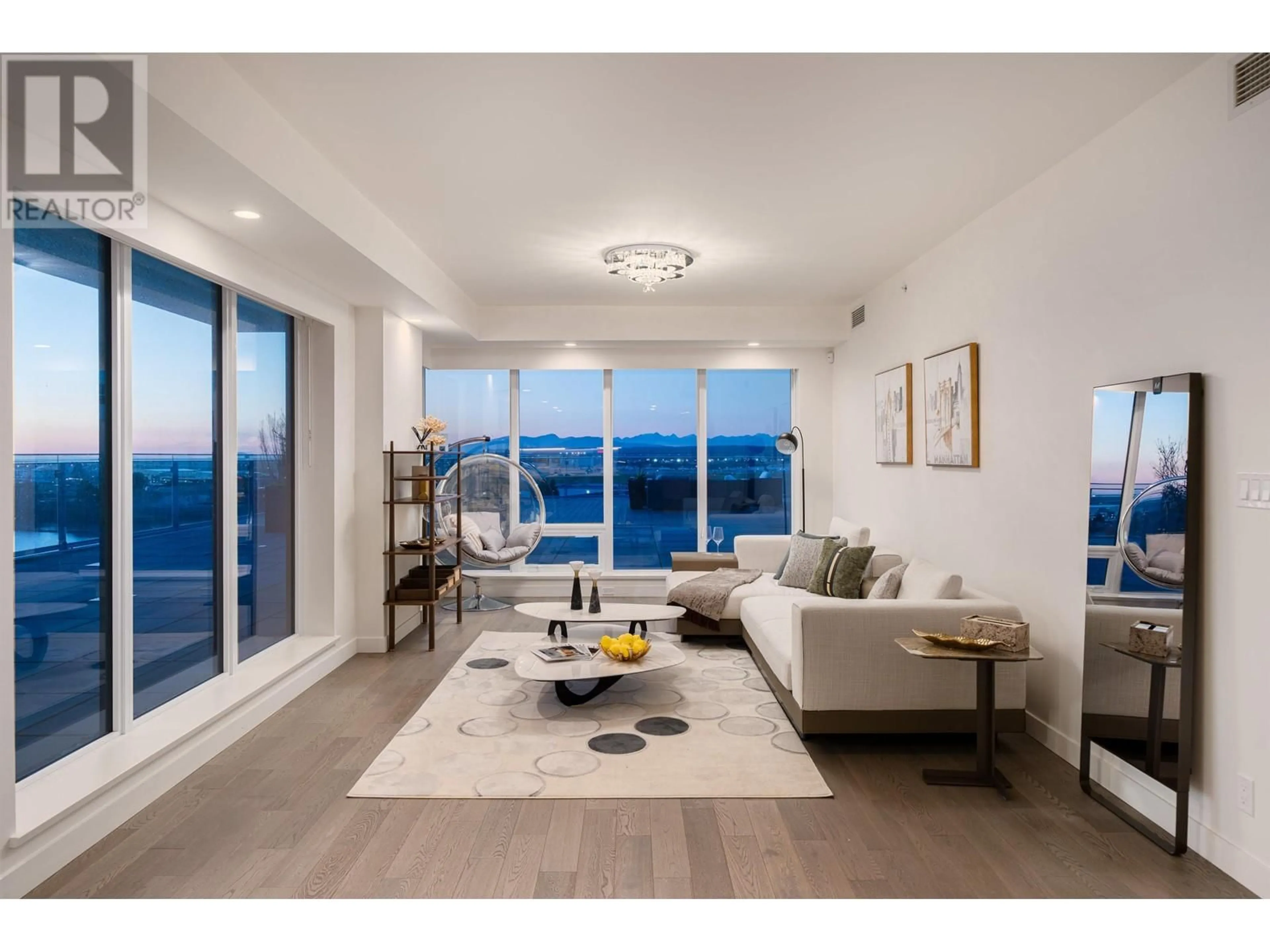801 - 6833 PEARSON WAY, Richmond, British Columbia V7C0E8
Contact us about this property
Highlights
Estimated valueThis is the price Wahi expects this property to sell for.
The calculation is powered by our Instant Home Value Estimate, which uses current market and property price trends to estimate your home’s value with a 90% accuracy rate.Not available
Price/Sqft$1,598/sqft
Monthly cost
Open Calculator
Description
Come experience true luxury at Hollybridge - River Green by ASPAC! Harbouring UNOBSTRUCTED WATER & MOUNTAIN VIEWS, adorned with impeccable design and the finest luxuries workmanship. This 4 bedroom 4 bathroom + Den features 2313 SF interior and a HUGE 2138 SF exterior outdoor patio. Open & functionally grand layout, Italian kitchen cabinets + wok kitchen, high-end counter-tops, Miele appliances, Air Conditioning/Central Heating, floor to ceiling windows, and hardwood floor. Exclusive 2-car private garage with storage space. Resort-style amenities include a 25m Olympic-training sized pool, hot tub, steam/sauna room, fitness center, yoga/dance studio, basketball court, music/multimedia room and 24 hrs concierge. Steps from Olympic Oval, dyke trail, T&T, restaurants and much more! (id:39198)
Property Details
Interior
Features
Exterior
Features
Parking
Garage spaces -
Garage type -
Total parking spaces 2
Condo Details
Amenities
Exercise Centre, Recreation Centre, Laundry - In Suite
Inclusions
Property History
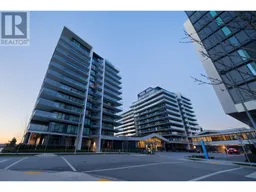 34
34
