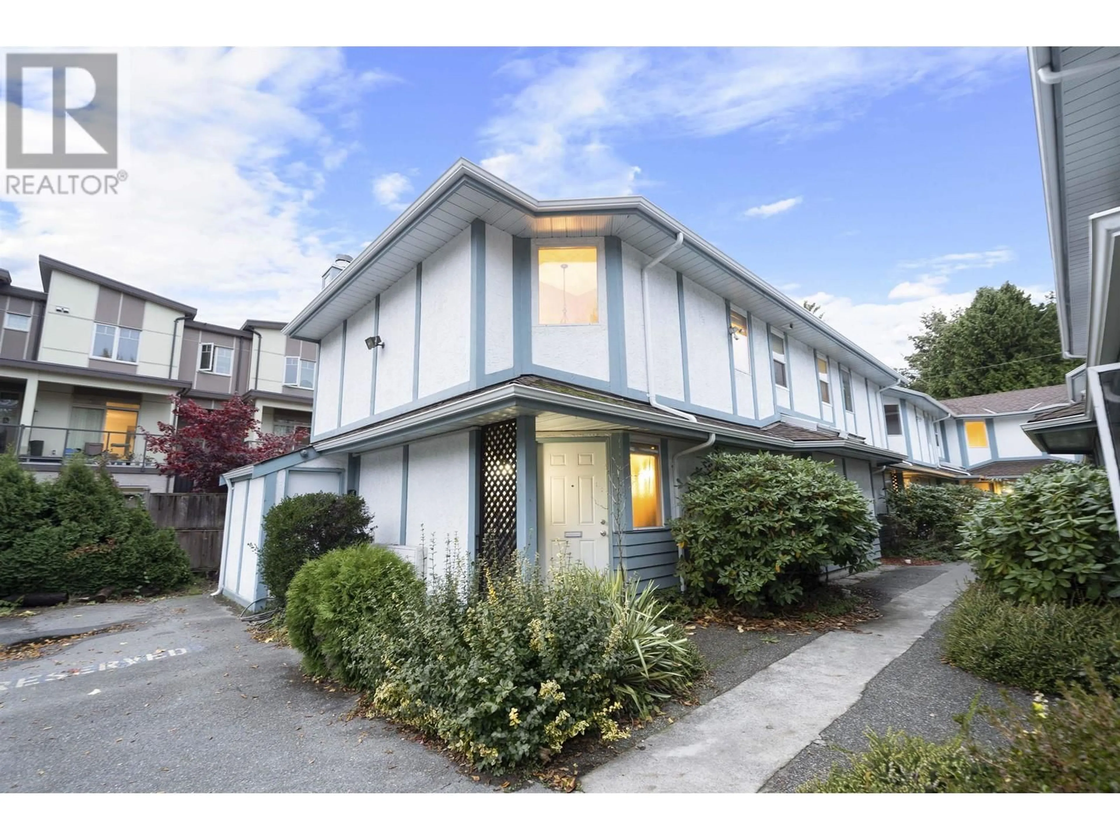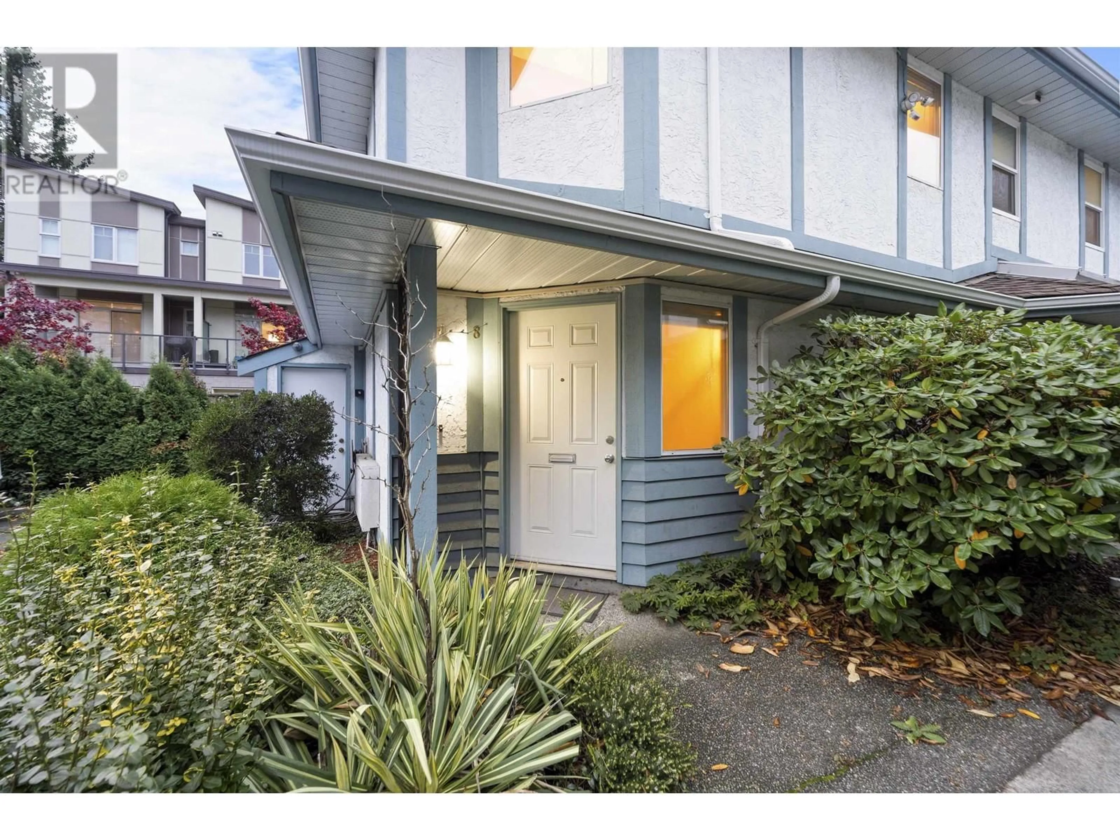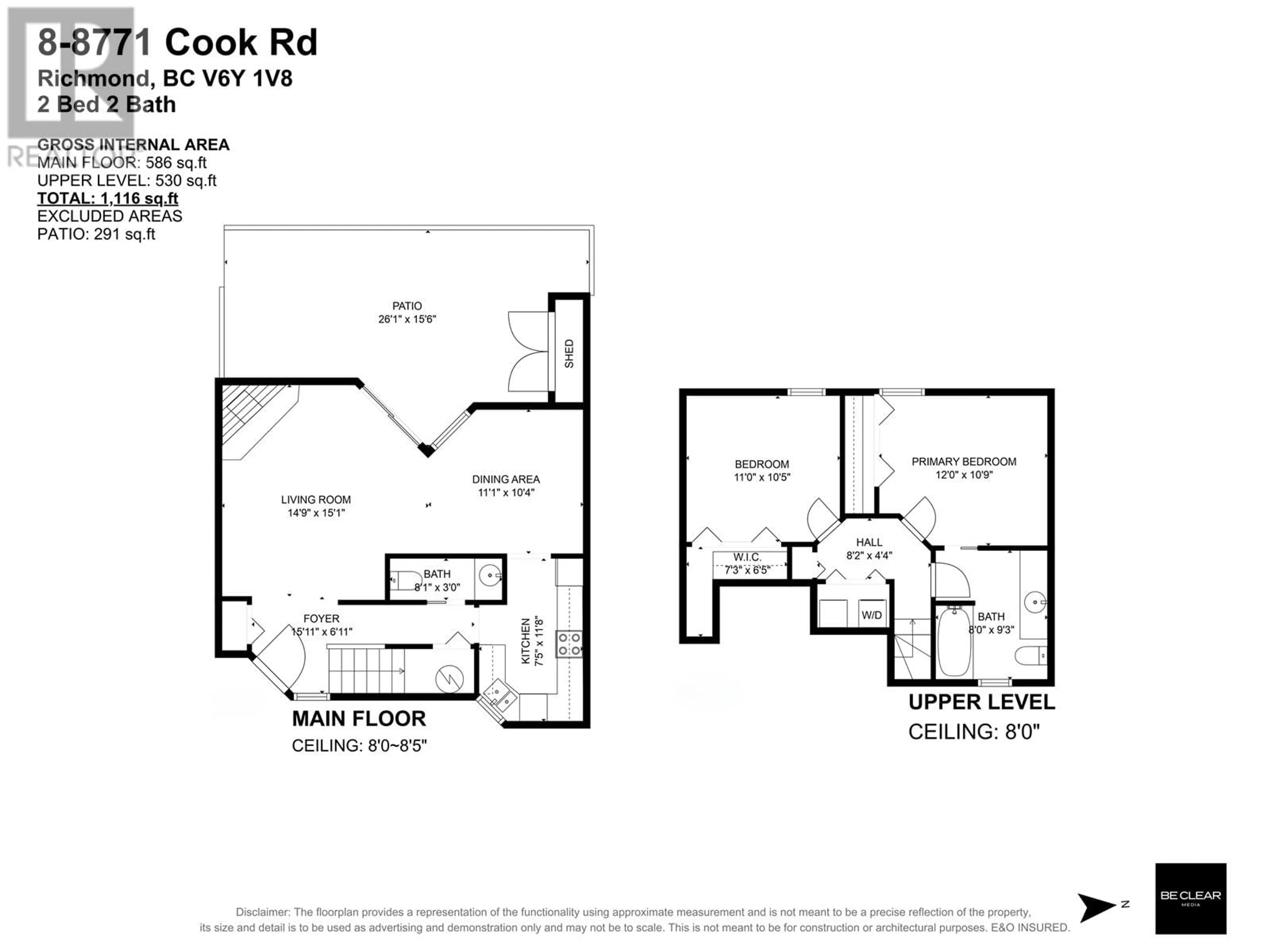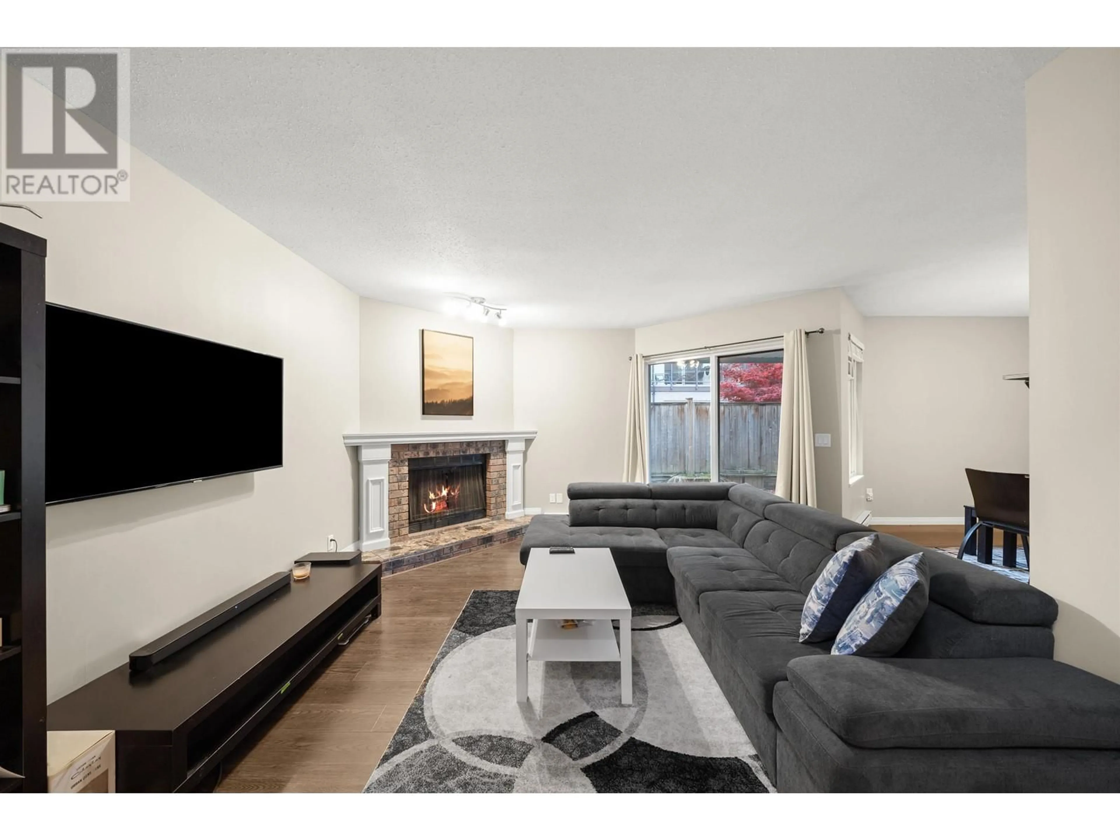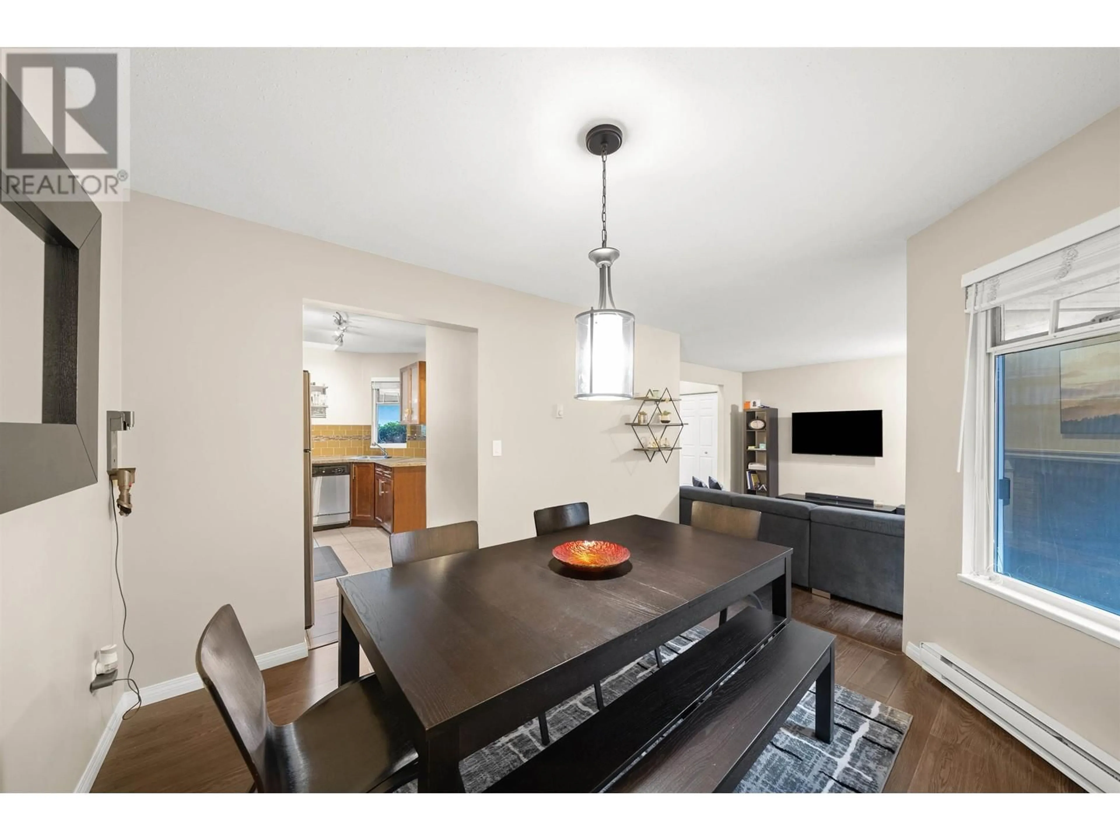8 - 8771 COOK ROAD, Richmond, British Columbia V6Y1V8
Contact us about this property
Highlights
Estimated valueThis is the price Wahi expects this property to sell for.
The calculation is powered by our Instant Home Value Estimate, which uses current market and property price trends to estimate your home’s value with a 90% accuracy rate.Not available
Price/Sqft$732/sqft
Monthly cost
Open Calculator
Description
Discover this beautifully modernized two-bedroom, two-bath townhouse in a serene, private complex with just eight units. This stunning end unit features a fantastic central Richmond location for ultimate convenience. The updated kitchen boasts granite countertops, stainless steel appliances, and tiled floors. Updated flooring flows through the foyer, living room, and dining area. Enjoy the expansive west-facing fenced backyard, perfect for barbecues and lounging. Additional highlights include ample storage, updated fixtures, and elegant window coverings. The master bedroom features a semi en-suite bathroom for. With Richmond Centre a short walk away, shopping and transit access are a breeze. Schools and parks are also walking distance, an unbeatable lifestyle in an ideal location. (id:39198)
Property Details
Interior
Features
Exterior
Parking
Garage spaces -
Garage type -
Total parking spaces 1
Condo Details
Inclusions
Property History
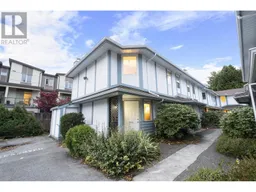 17
17
