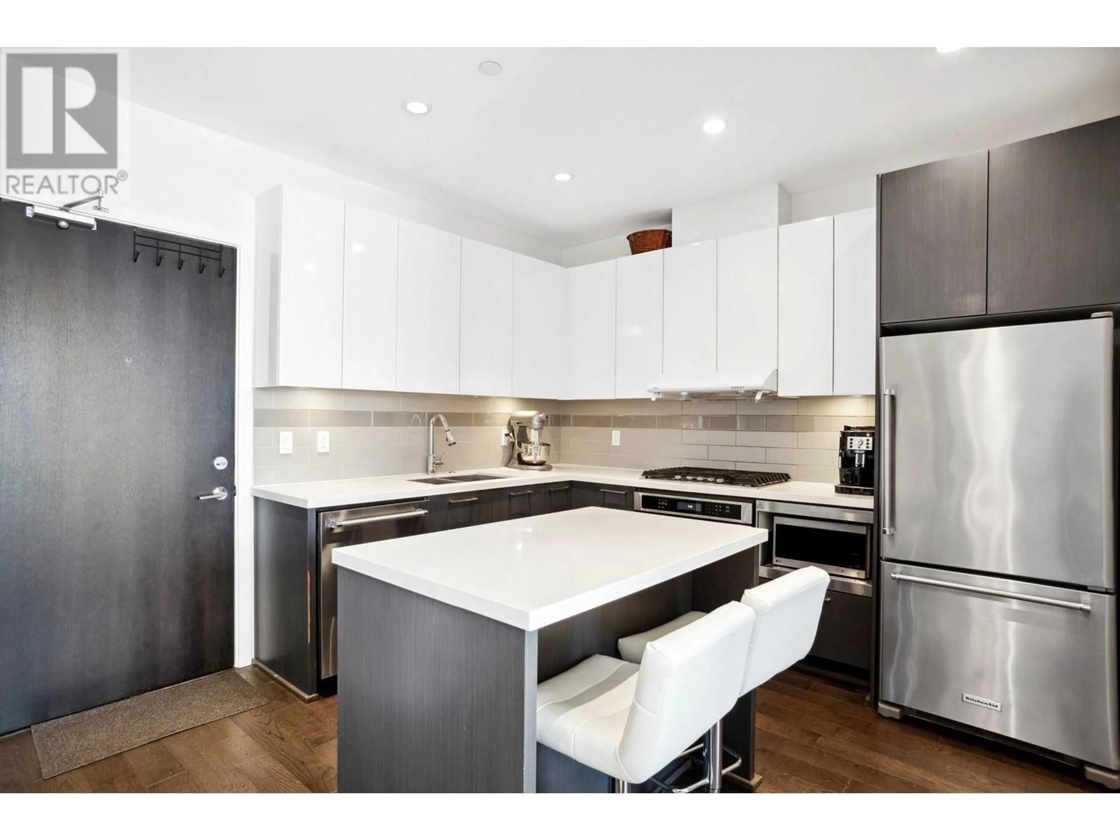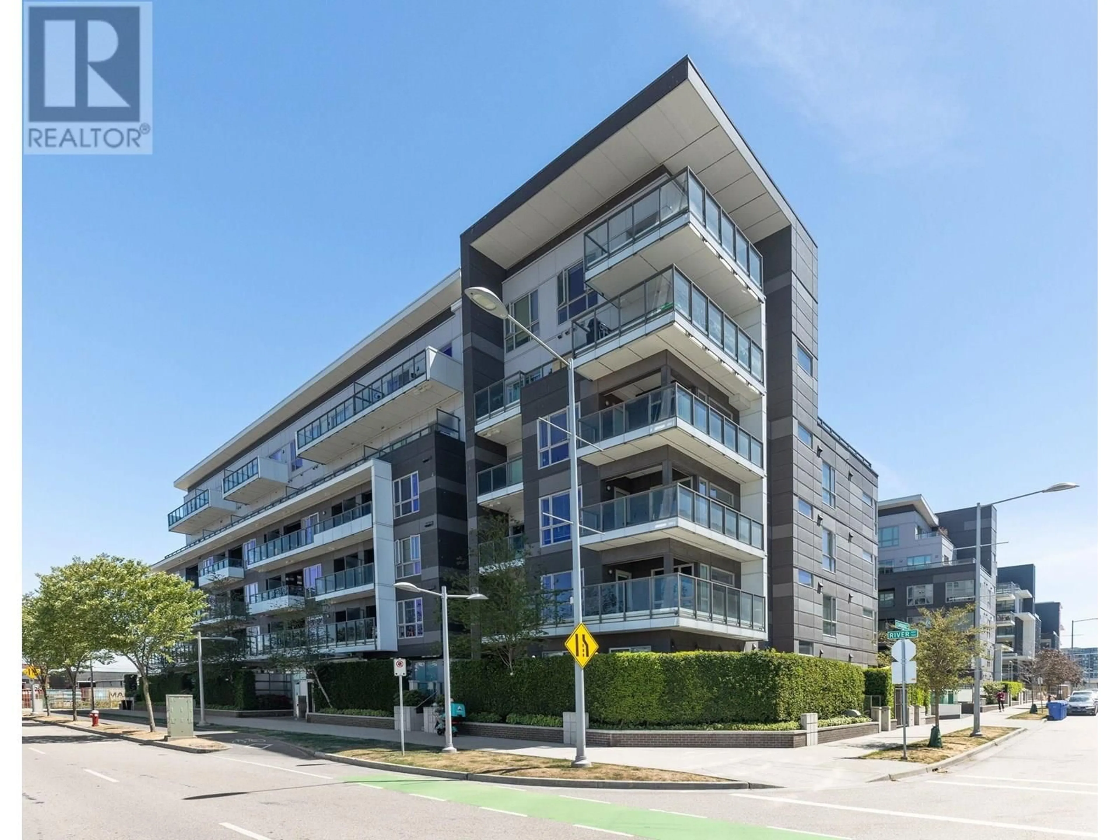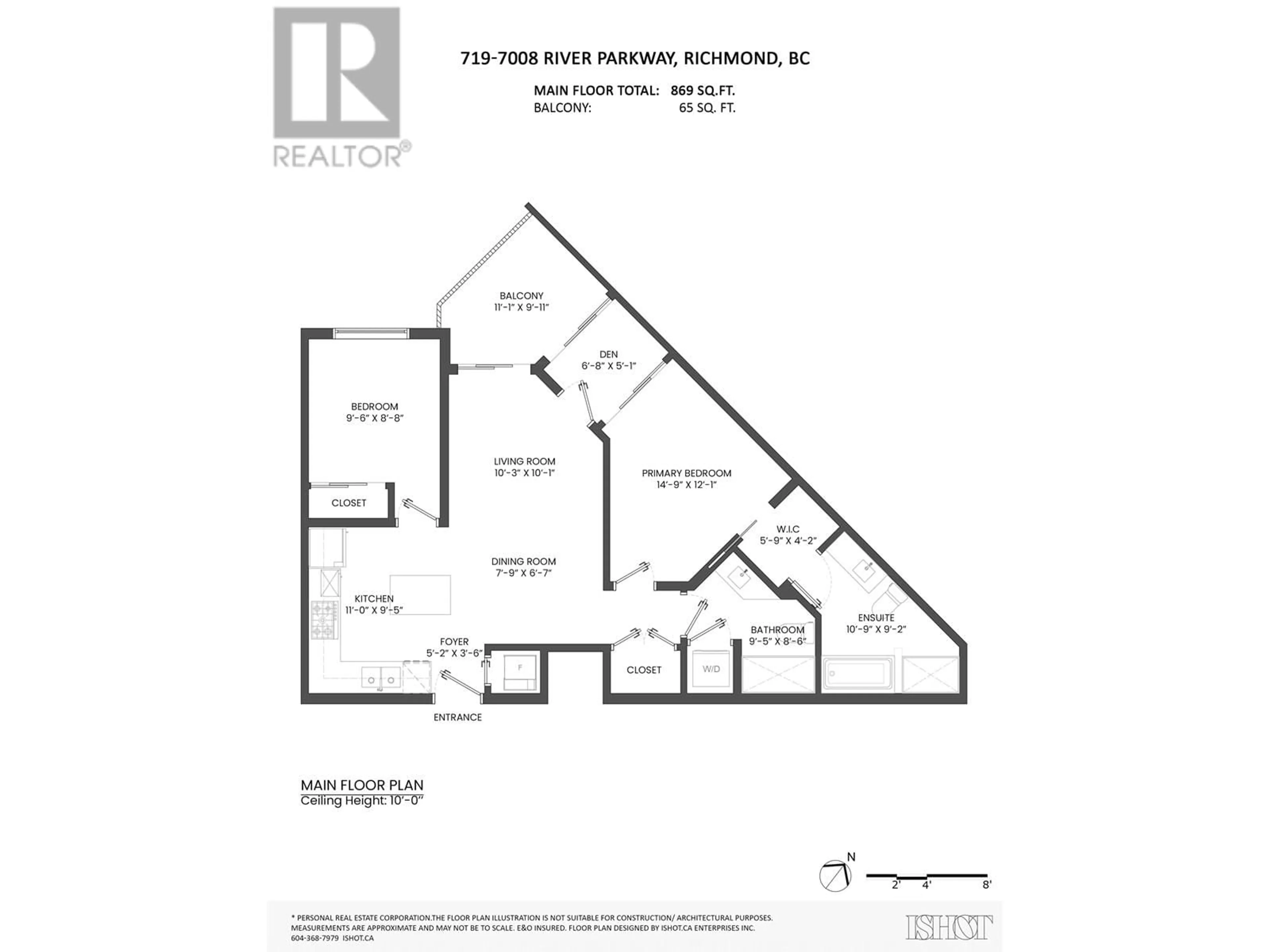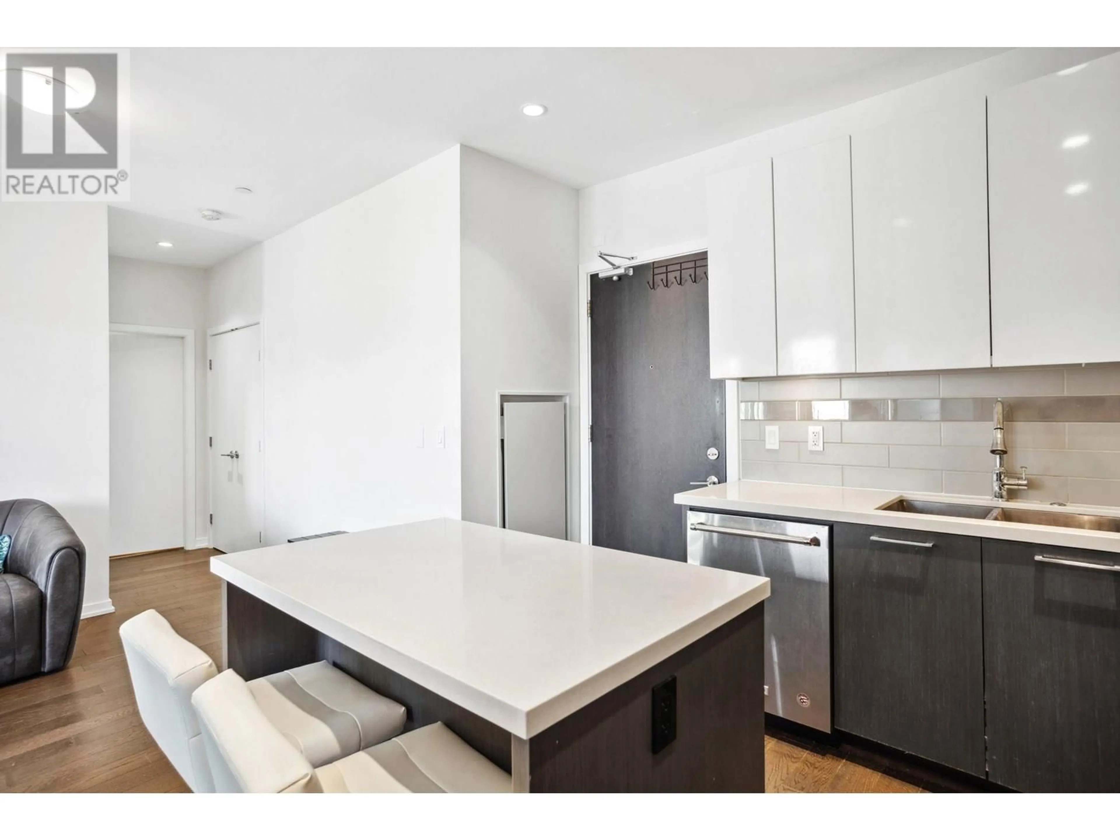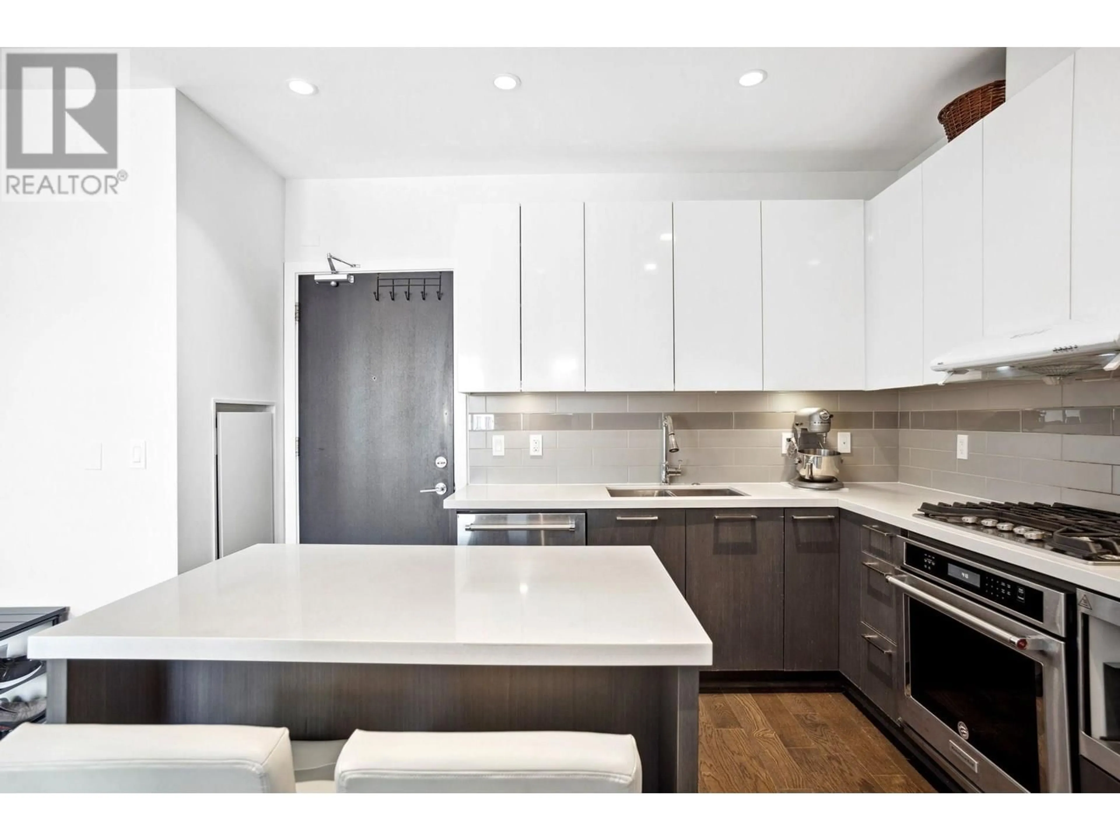719 - 7008 RIVER PARKWAY, Richmond, British Columbia V6X0M3
Contact us about this property
Highlights
Estimated valueThis is the price Wahi expects this property to sell for.
The calculation is powered by our Instant Home Value Estimate, which uses current market and property price trends to estimate your home’s value with a 90% accuracy rate.Not available
Price/Sqft$745/sqft
Monthly cost
Open Calculator
Description
Richmond´s most sought-after communities - Riva 3 by award-winning Onni Group. This stunning 2 bed, 2 bath + sunny den, north-west facing penthouse offers 869 sqft of open-concept living with high-end finishes including oak hardwood flooring, soft-close wood cabinetry, premium stainless steel appliances, high 10' ceilings and a forced air heating & cooling system. The spacious primary bedroom features a walk-in closet and a luxurious 5-piece ensuite. Enjoy 12,000+ sqft of private amenities: a fully equipped fitness centre, yoga room, indoor pool, hot tub, sauna, and more. Conveniently located just steps from Lansdowne Centre, the Canada Line SkyTrain, and the Richmond Olympic Oval. (id:39198)
Property Details
Interior
Features
Exterior
Features
Parking
Garage spaces -
Garage type -
Total parking spaces 1
Condo Details
Amenities
Exercise Centre, Recreation Centre
Inclusions
Property History
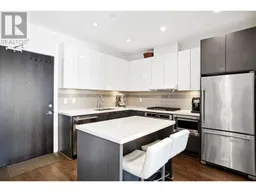 29
29
