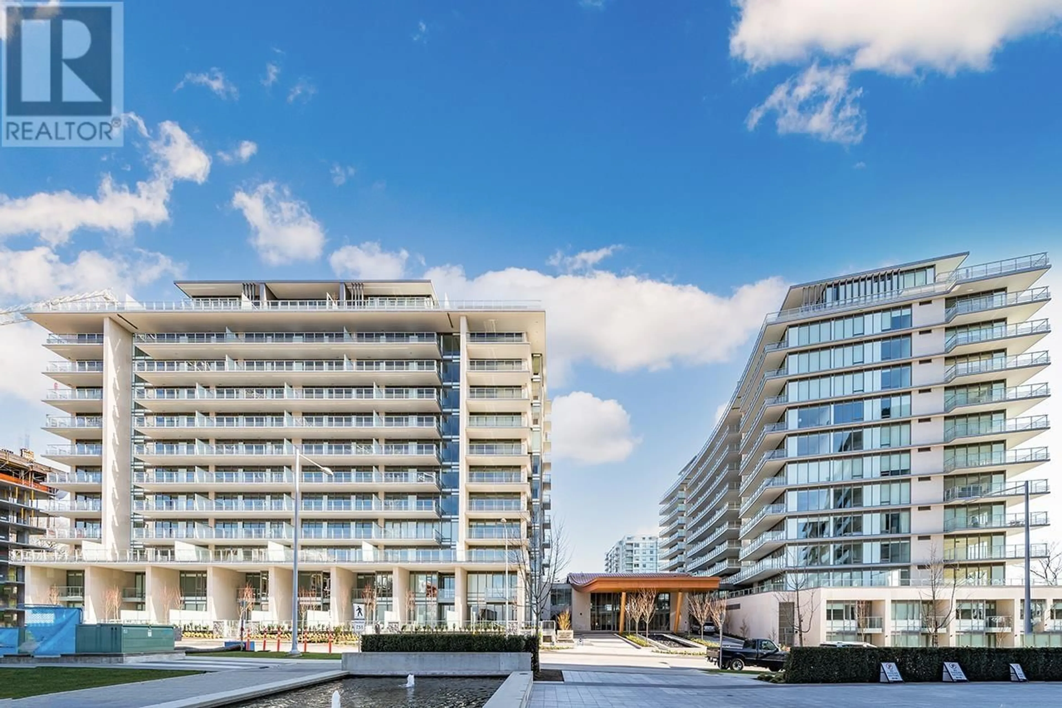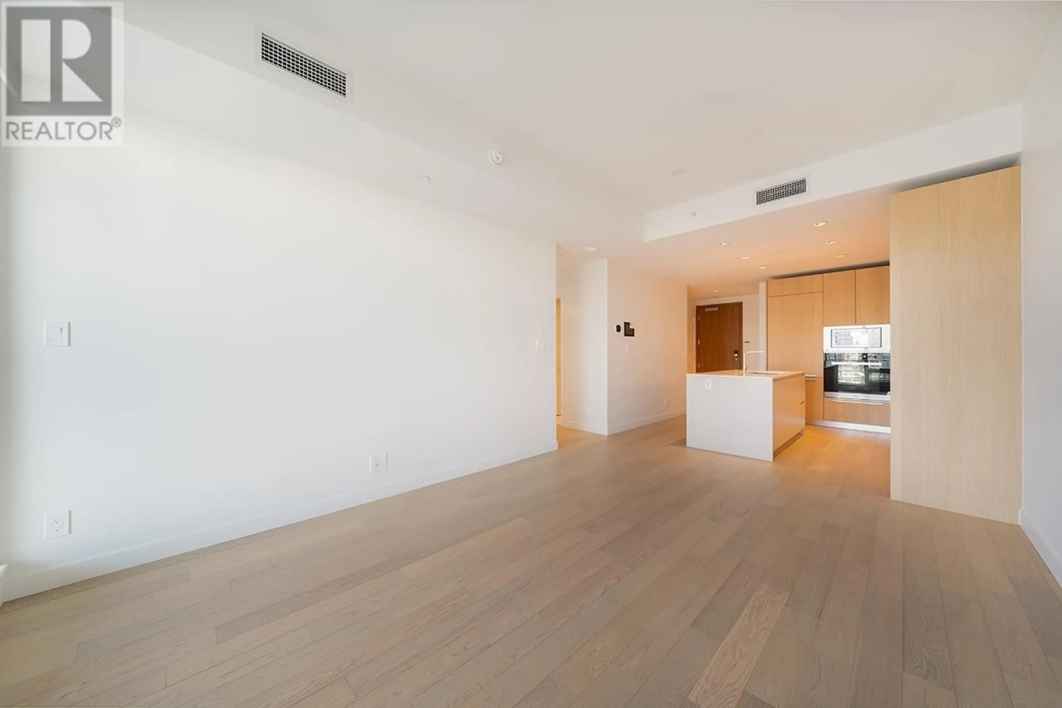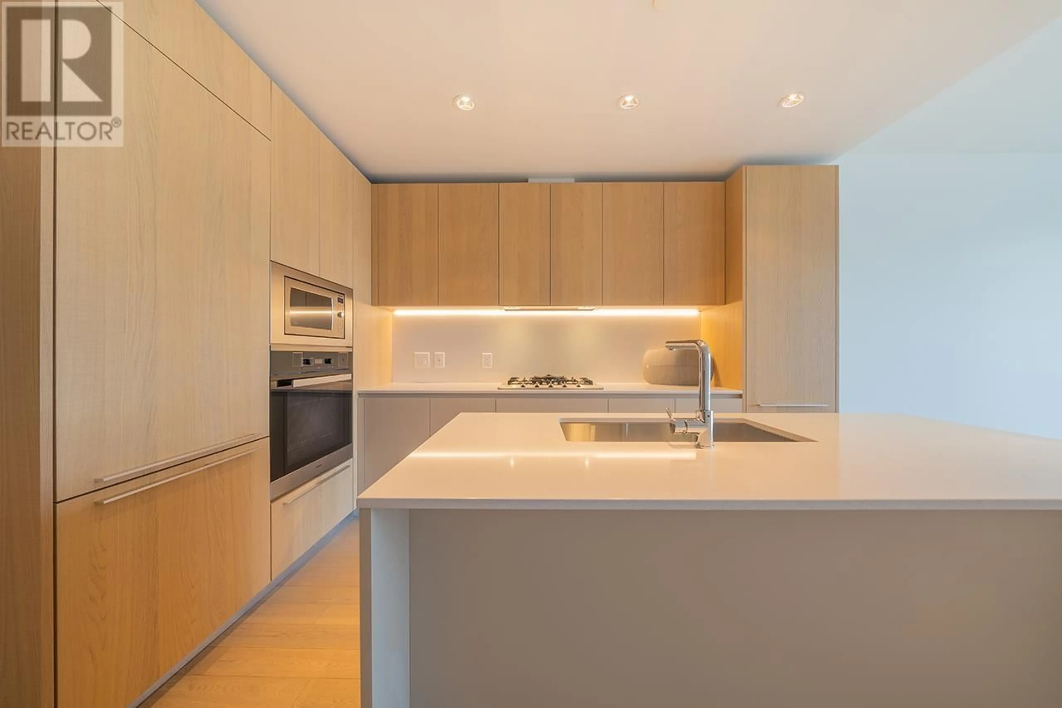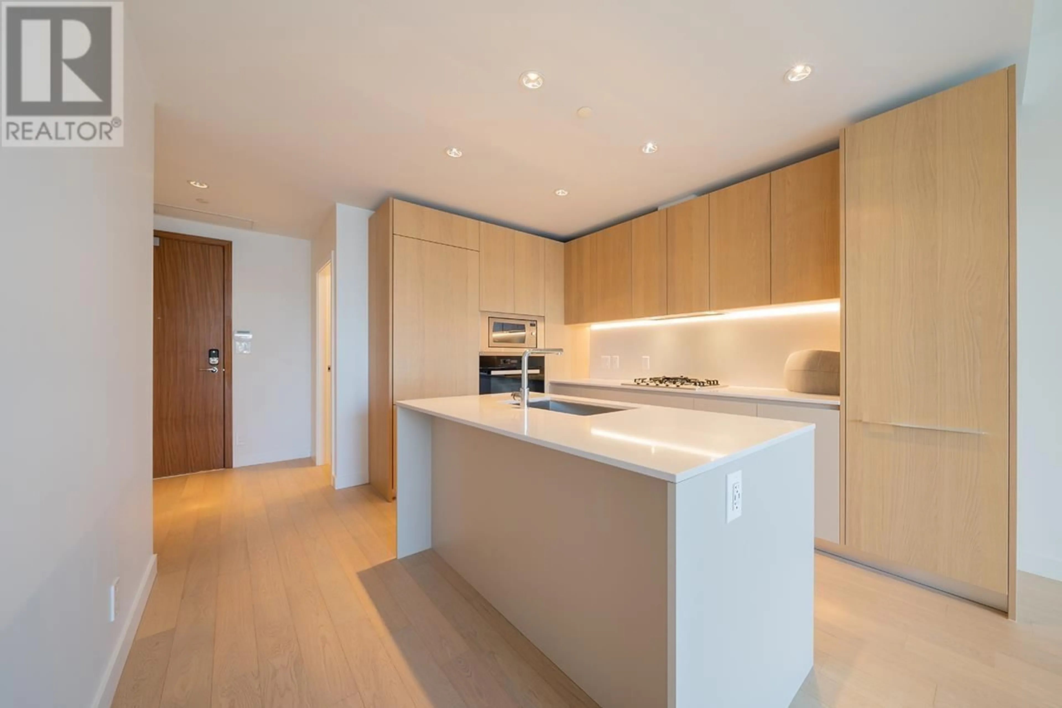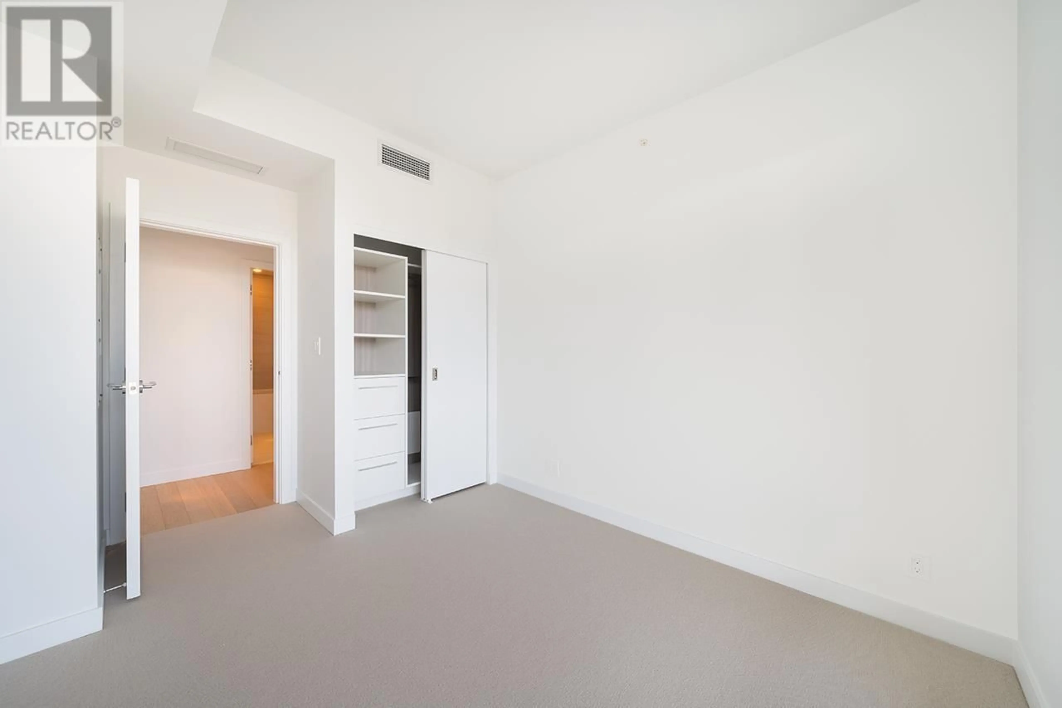710 - 6688 PEARSON WAY, Richmond, British Columbia V7C0E5
Contact us about this property
Highlights
Estimated valueThis is the price Wahi expects this property to sell for.
The calculation is powered by our Instant Home Value Estimate, which uses current market and property price trends to estimate your home’s value with a 90% accuracy rate.Not available
Price/Sqft$1,194/sqft
Monthly cost
Open Calculator
Description
Welcome to the largest waterfront community built by award winning ASPAC, the most quality built and luxurious condominium development in Richmond. This two bedroom two bathroom condo has the BEST SOUTH FACING floorplan. It allows you to enjoy an expansive city view from your 300 square ft balcony and lots of sunlight coming through, bright and spacious. You will never feel too hot or too cold as you can use the smart home system to control the thermostat. Enjoy the smart home system by setting your lighting theme, temporature and even unlock your door. Pamper yourself in the beautiful marble spa like ensuite, step on the heated floor when you wake up in the morning, full amenity including indoor swimming pool, 24 hour concierge, full gym and more. Call for your private showing! (id:39198)
Property Details
Interior
Features
Exterior
Features
Parking
Garage spaces -
Garage type -
Total parking spaces 1
Condo Details
Amenities
Exercise Centre, Recreation Centre, Laundry - In Suite
Inclusions
Property History
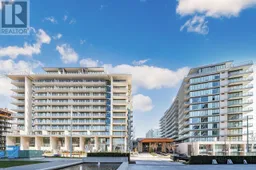 20
20
