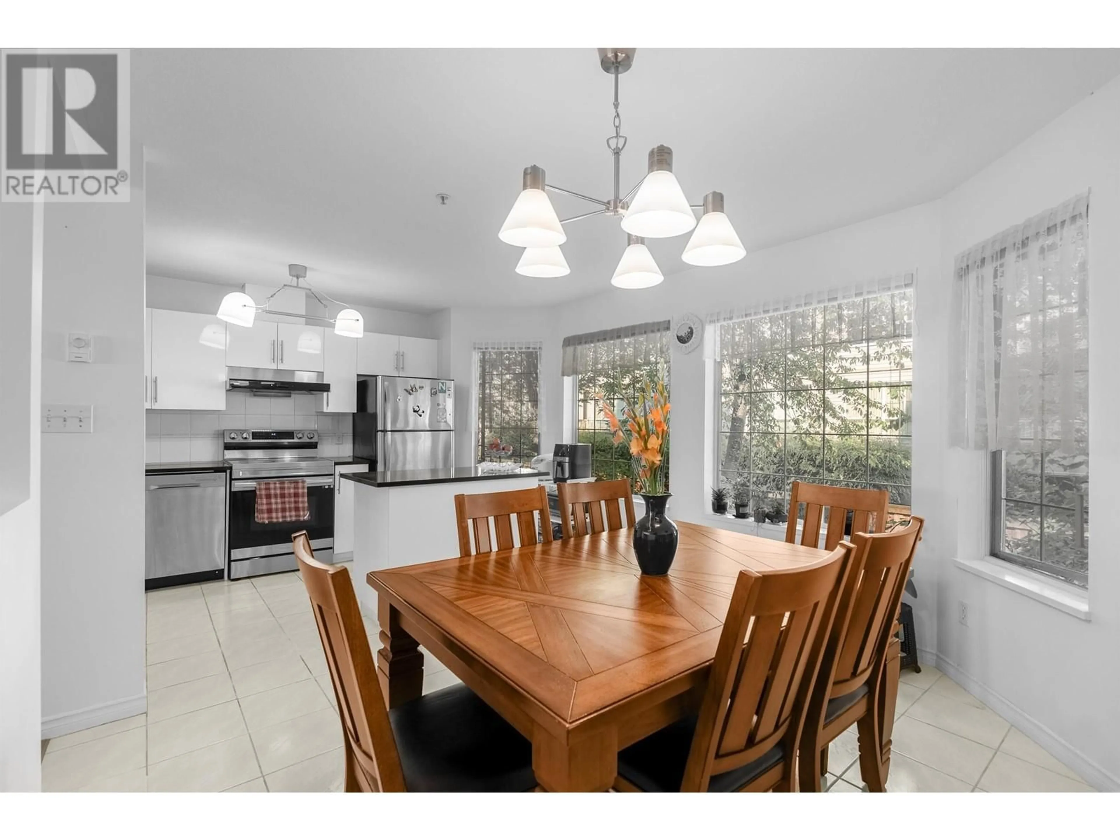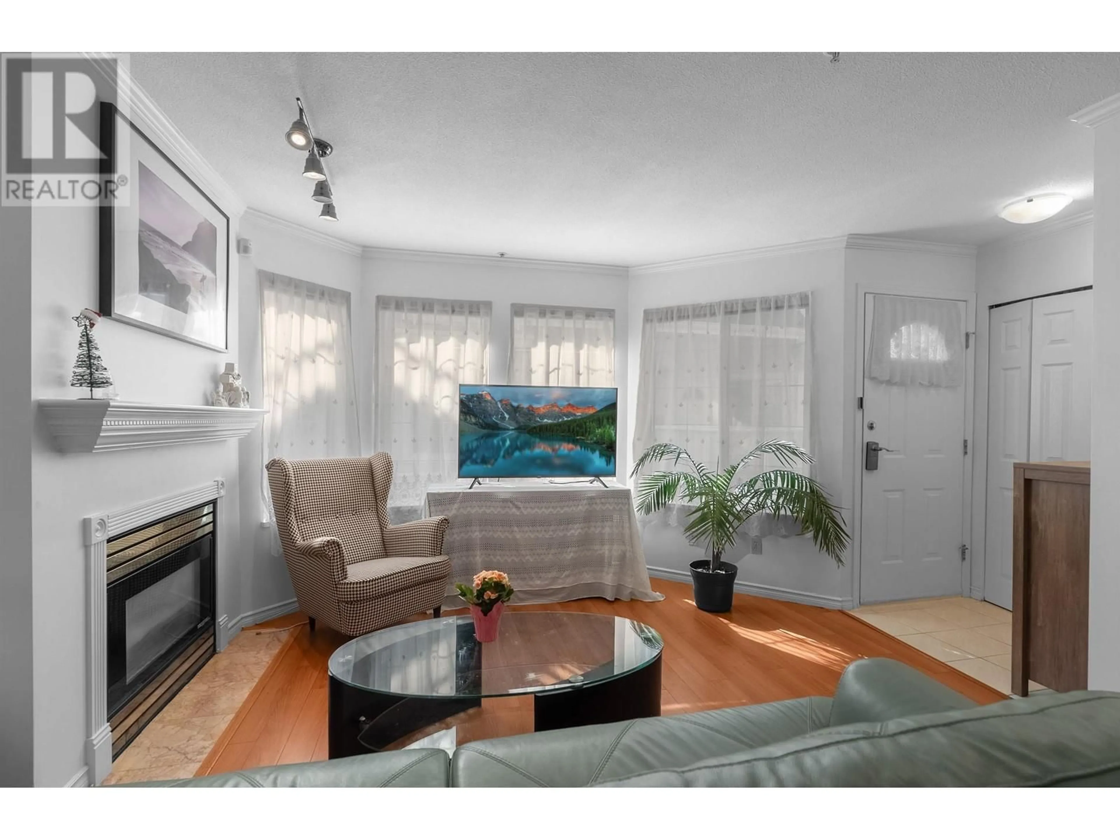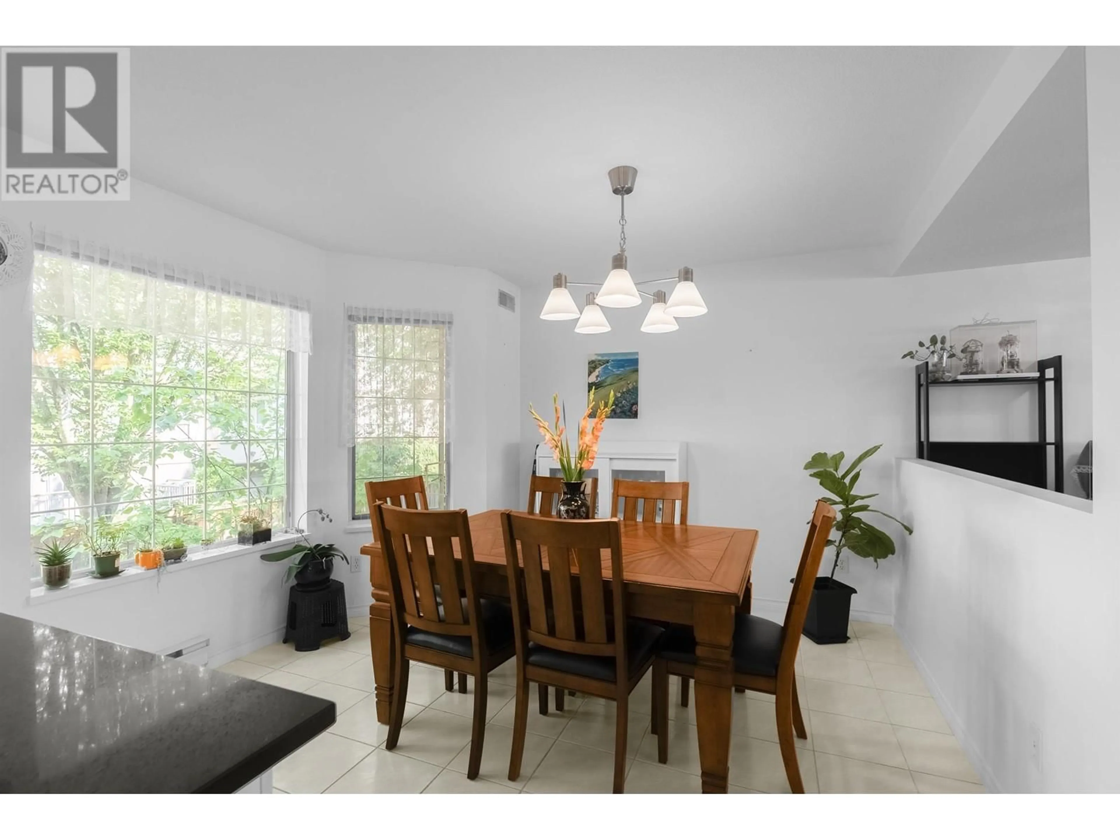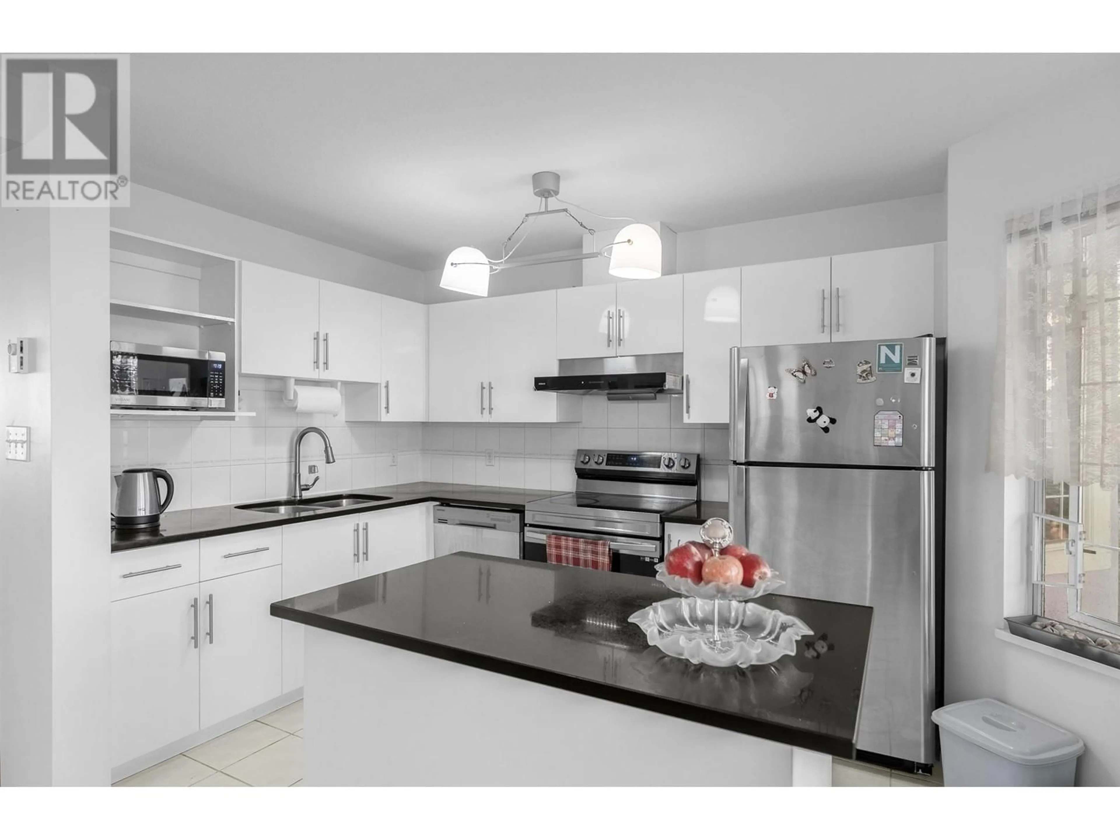7 8711 JONES ROAD, Richmond, British Columbia V6Y1L7
Contact us about this property
Highlights
Estimated ValueThis is the price Wahi expects this property to sell for.
The calculation is powered by our Instant Home Value Estimate, which uses current market and property price trends to estimate your home’s value with a 90% accuracy rate.Not available
Price/Sqft$637/sqft
Est. Mortgage$4,290/mo
Maintenance fees$428/mo
Tax Amount ()-
Days On Market21 days
Description
This elegant townhouse is located in the heart of Richmond's Brighouse neighborhood, featuring newer roof & paint, updated windows & door trim. The residence spans four lvls & includes 3 well-sized bedrms, 2.5 bathrms, a generous attic lvl rec rm (or a 4th bed), & a rooftop patio. The main lvl boasts a liv'g rm & formal dining area, both highlighted by beautiful laminate floor'g. The bright & spacious updated kitchen is complemented with a convenient eating area. Enjoy the comfort of double car garage, & lots of storage space in unit. BONUS: Maintenance fee includes gas! Steps away from Garden City shops & restaurants, library & parks; minutes to Richmond Centre, Brighouse Skytrain & Airport. School Catchment: General Currie Elementary and Palmer Sec Sch. Open House, Sun, Feb 23, 2-4pm. (id:39198)
Property Details
Interior
Features
Exterior
Parking
Garage spaces 2
Garage type Garage
Other parking spaces 0
Total parking spaces 2
Condo Details
Amenities
Laundry - In Suite
Inclusions
Property History
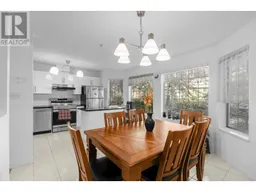 21
21
