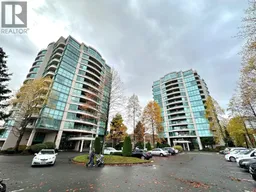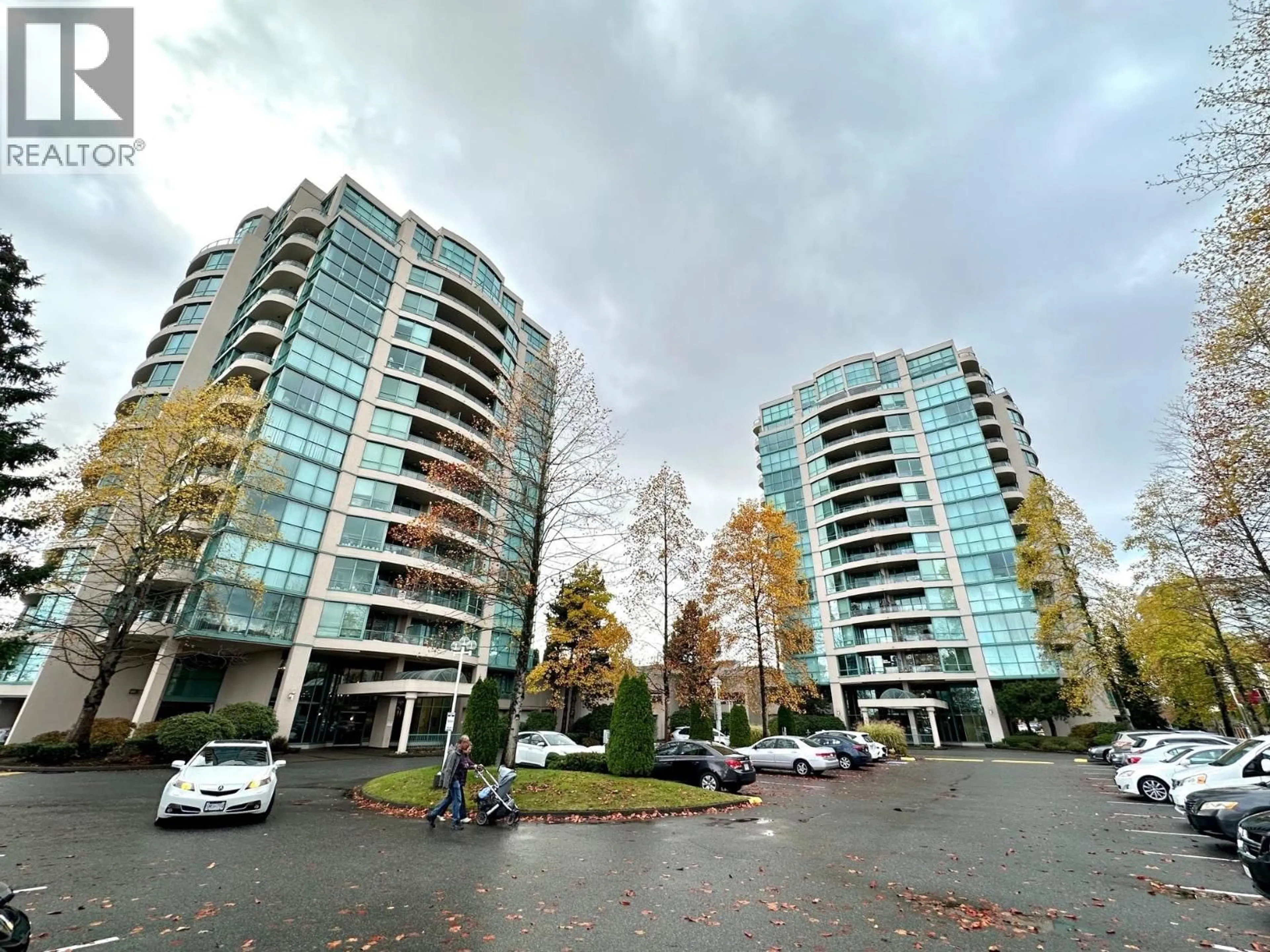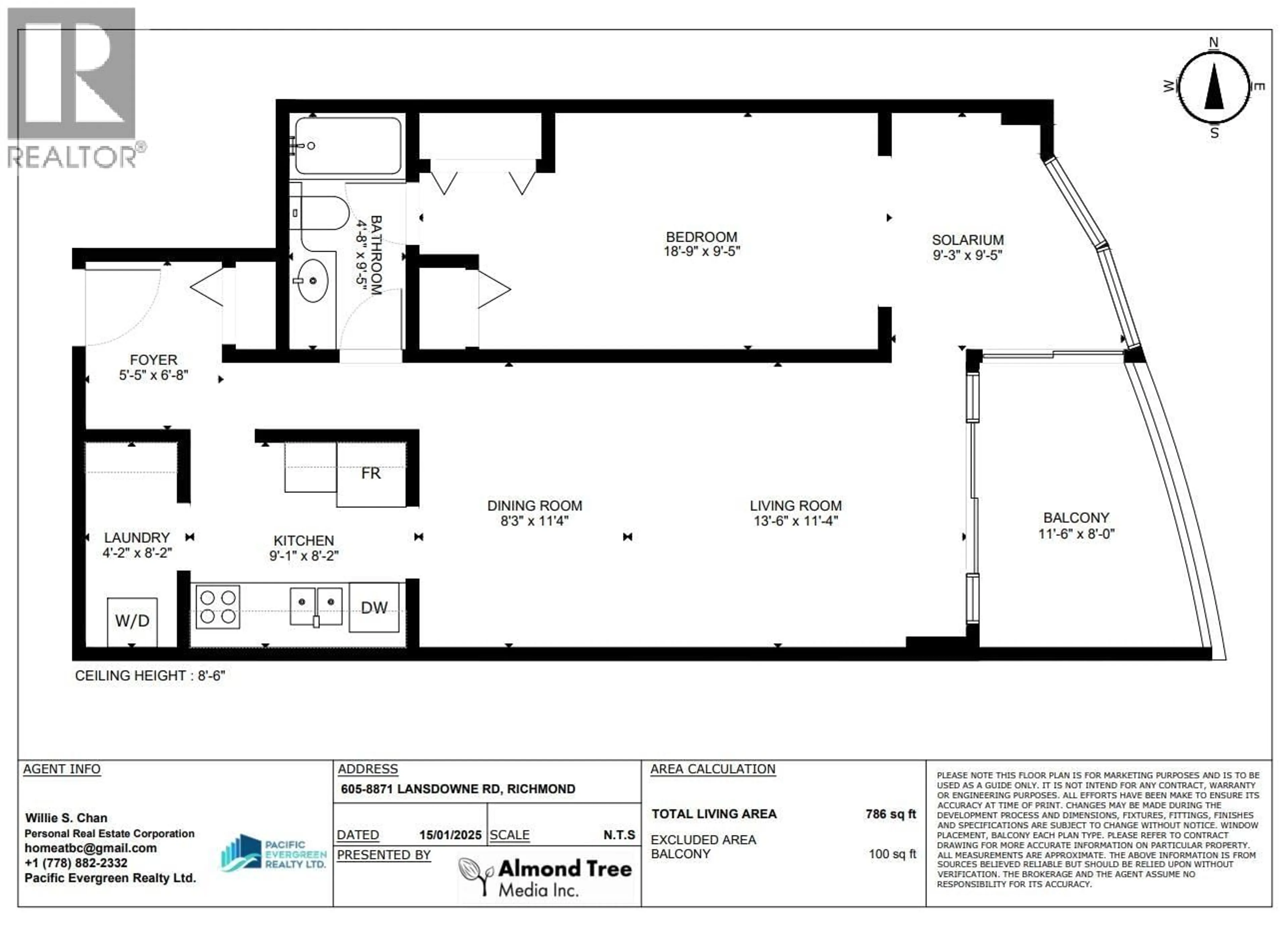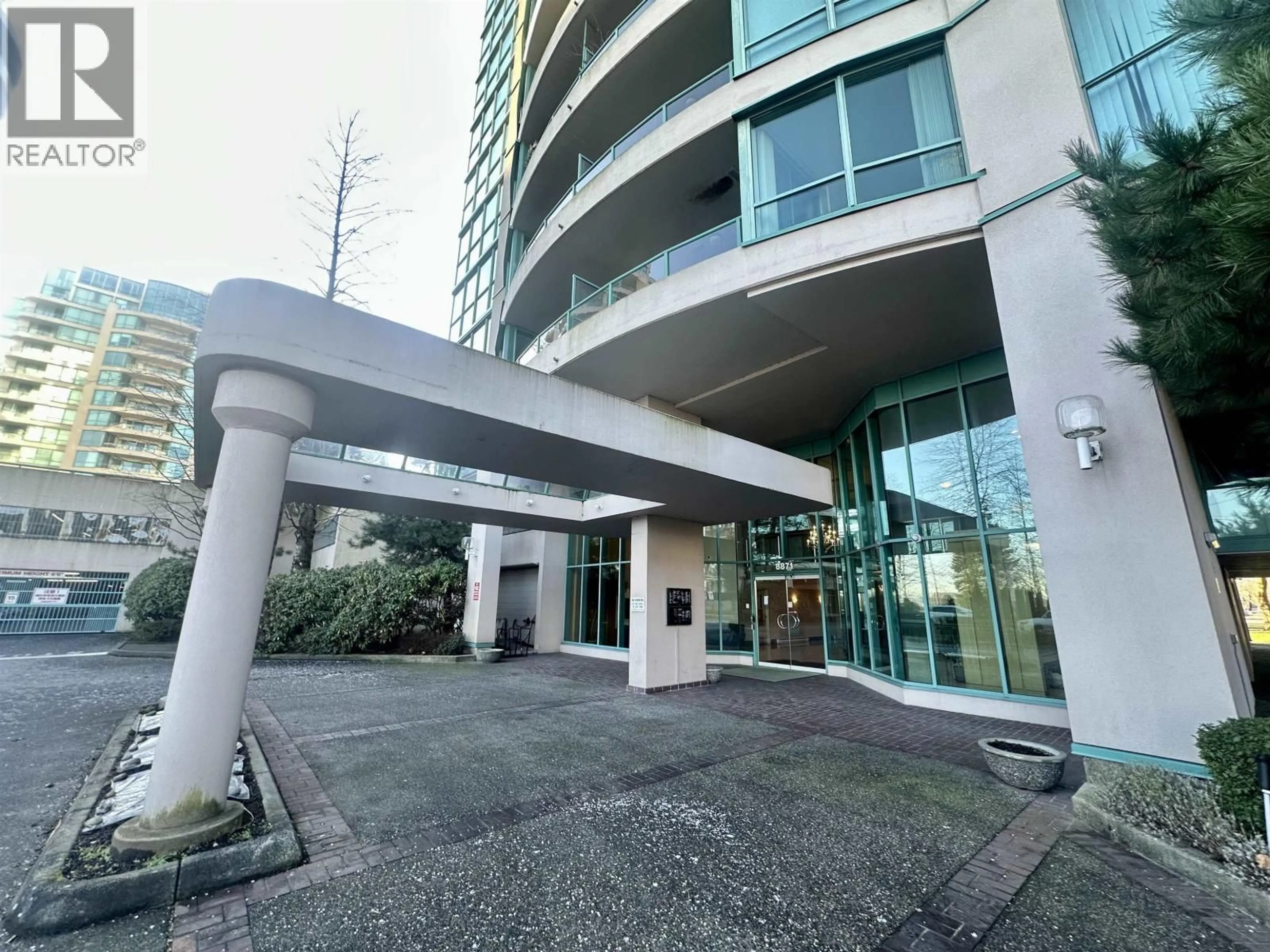605 - 8871 LANSDOWNE ROAD, Richmond, British Columbia V6X3X8
Contact us about this property
Highlights
Estimated valueThis is the price Wahi expects this property to sell for.
The calculation is powered by our Instant Home Value Estimate, which uses current market and property price trends to estimate your home’s value with a 90% accuracy rate.Not available
Price/Sqft$723/sqft
Monthly cost
Open Calculator
Description
LOCATION. SPACE. 2 PARKING. STORAGE. NEW CARPET. Center Point by Polygon, concrete high rise in the center of Richmond. Bright and spacious 786 sqft. 1 huge bedroom + Solarium, can convert to Den, Office. East facing balcony overlooking the Garden City Community Park. Quiet unit set back from the Garden City Road. Steps to Walmart, Lansdowne Shopping Center, T&T Supermarket, restaurants, Canada Line sky train station and public transit. Short walk to the Richmond Shopping Center. Very well managed complex boasts a outdoor pool, sauna, hot pool, gym, pool table and ping pong. 2 Cats are allowed. No dogs allowed. Convenient location, low strata fee. School Catchment Tomsett Elementary, AR MacNeil Secondary, next to Kwantlen University and Trinity University. (id:39198)
Property Details
Interior
Features
Exterior
Features
Parking
Garage spaces -
Garage type -
Total parking spaces 2
Condo Details
Amenities
Exercise Centre, Laundry - In Suite
Inclusions
Property History
 32
32



