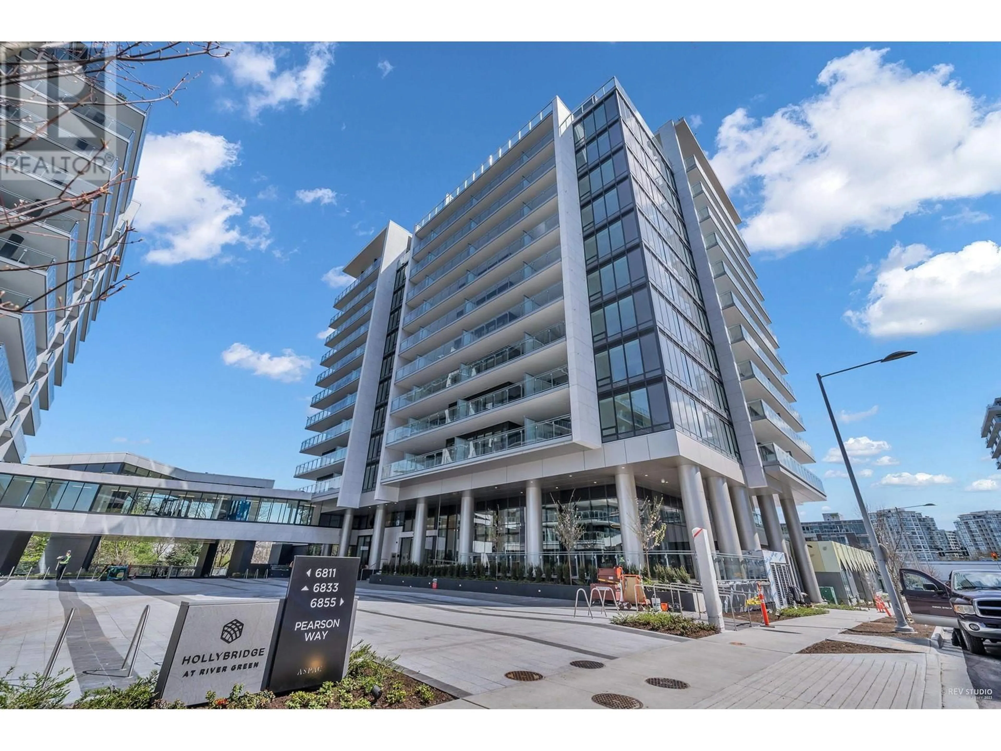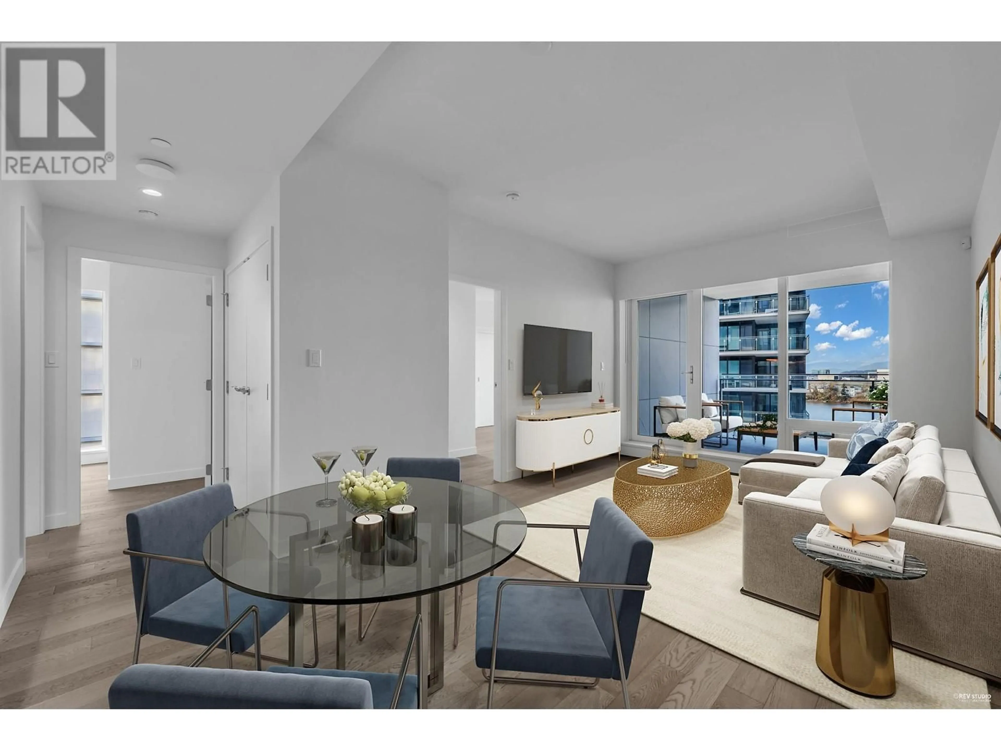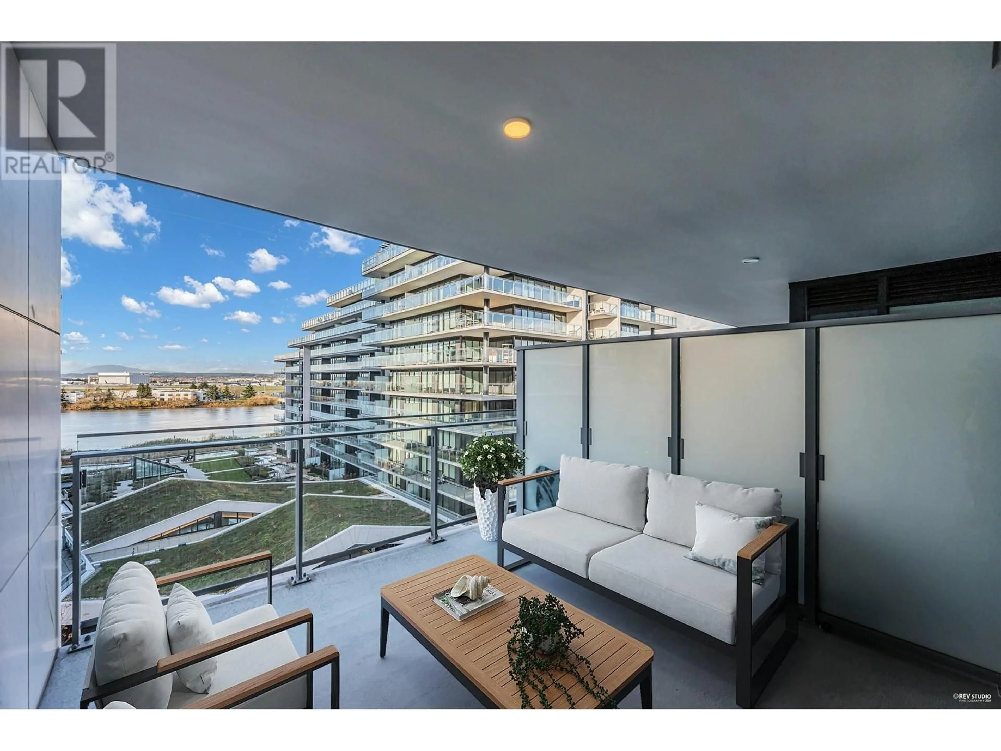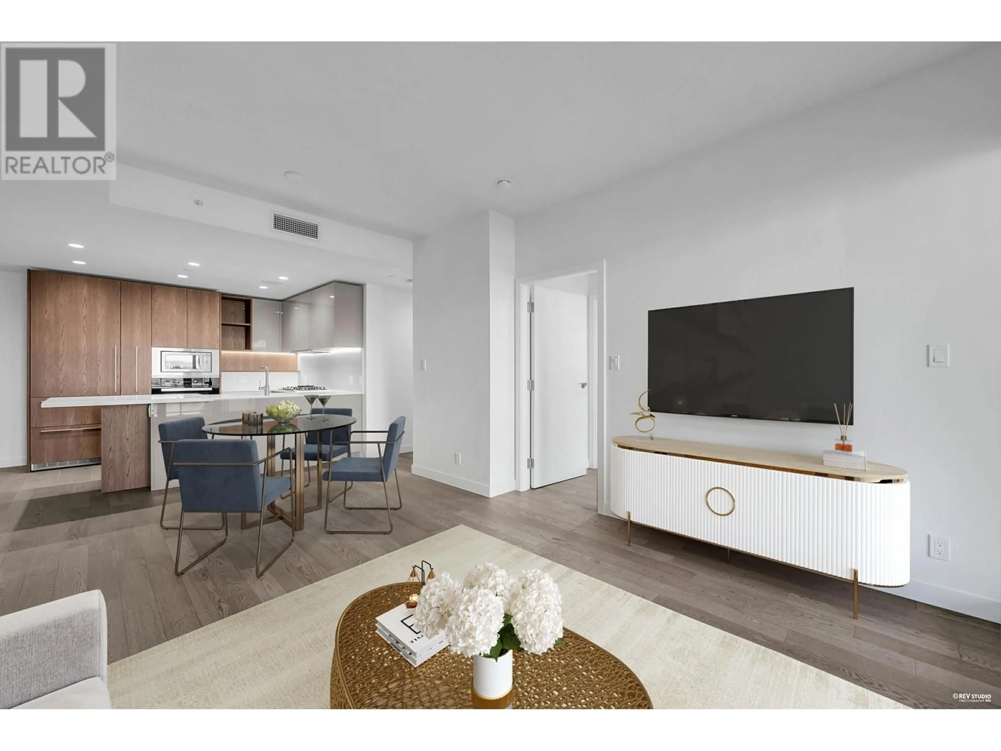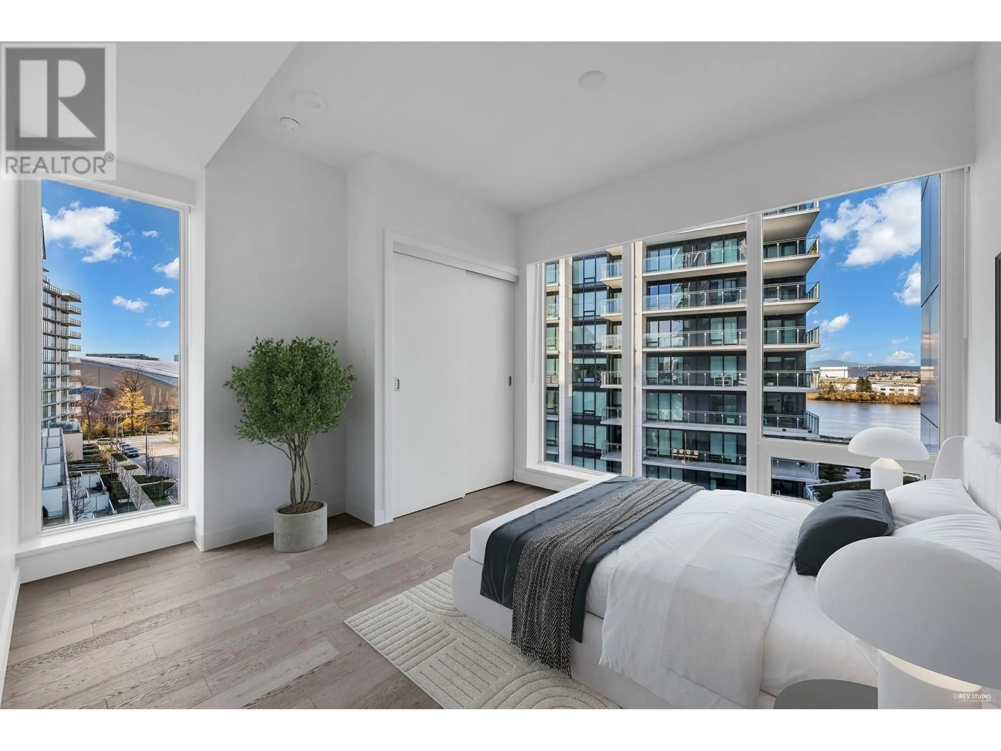601 - 6855 PEARSON WAY, Richmond, British Columbia V7C0E9
Contact us about this property
Highlights
Estimated ValueThis is the price Wahi expects this property to sell for.
The calculation is powered by our Instant Home Value Estimate, which uses current market and property price trends to estimate your home’s value with a 90% accuracy rate.Not available
Price/Sqft$1,277/sqft
Est. Mortgage$5,411/mo
Maintenance fees$852/mo
Tax Amount (2024)$3,935/yr
Days On Market153 days
Description
Within the most luxury and prestige waterfront community River Green by ASPEC, It offers 2 bdrm+2 bath with 1 parking & 1 locker! Amazing water view!986 square ft of interior space plus a big balcony. Upscale Miele appliances, high-quality engineered hardwood flooring throughout, gracious 9 foot ceilings, built-in speakers, hybrid heat pump for state-of-the-art heating and cooling. The 5 stars luxury resort style amenities including: a 25m Olympic-training sized pool, hot tub, steam, and sauna. Gym, yoga/dance studio. Basketball court. Music and multimedia room, with karaoke. 24 hrs concierge. Rarely is this quality and attention to detail seen. Minutes away from the Richmond Olympic Oval, T &T, transit to YVR and downtown. (id:39198)
Property Details
Interior
Features
Exterior
Features
Parking
Garage spaces -
Garage type -
Total parking spaces 1
Condo Details
Amenities
Exercise Centre, Laundry - In Suite
Inclusions
Property History
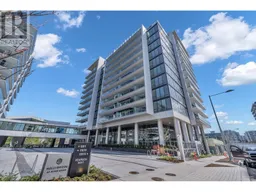 39
39
