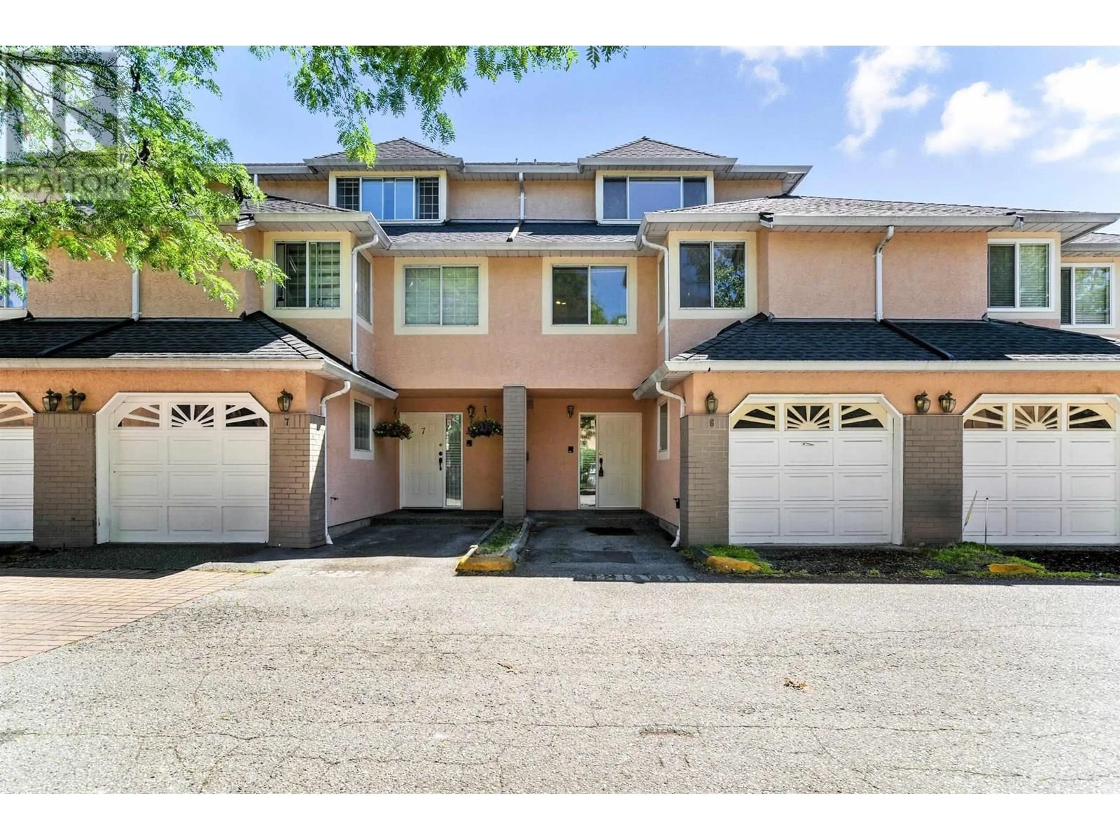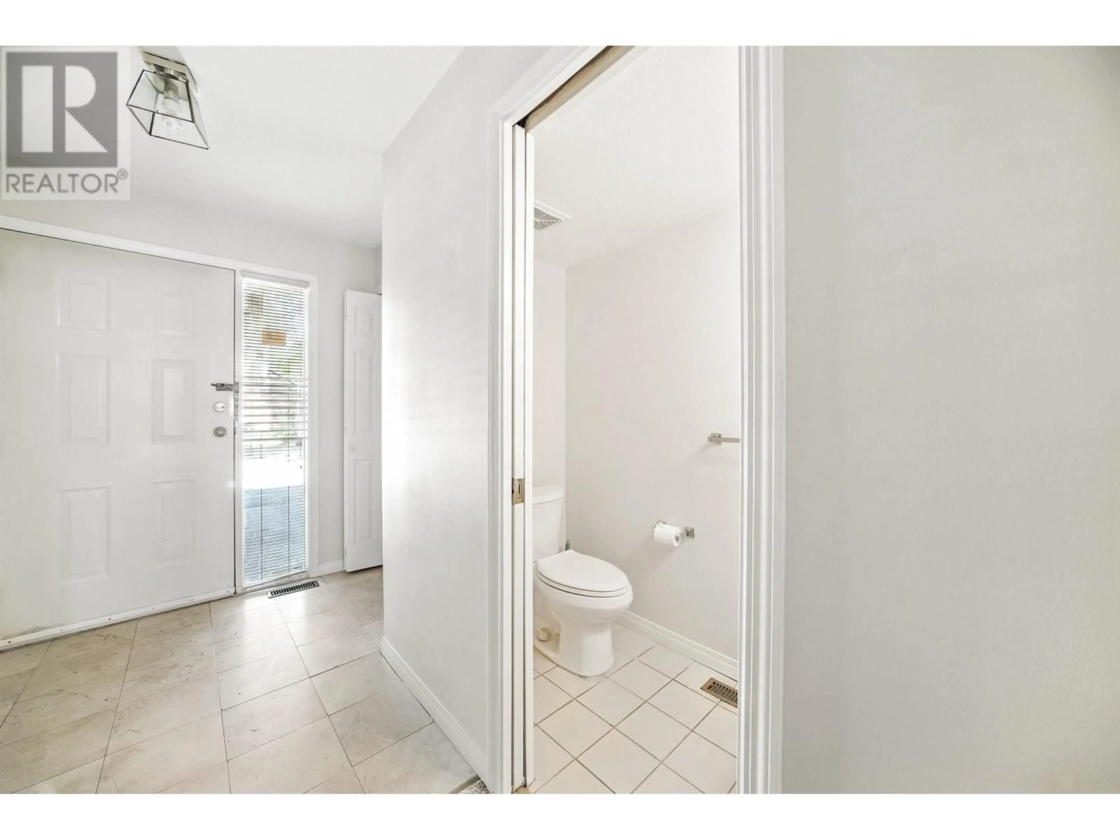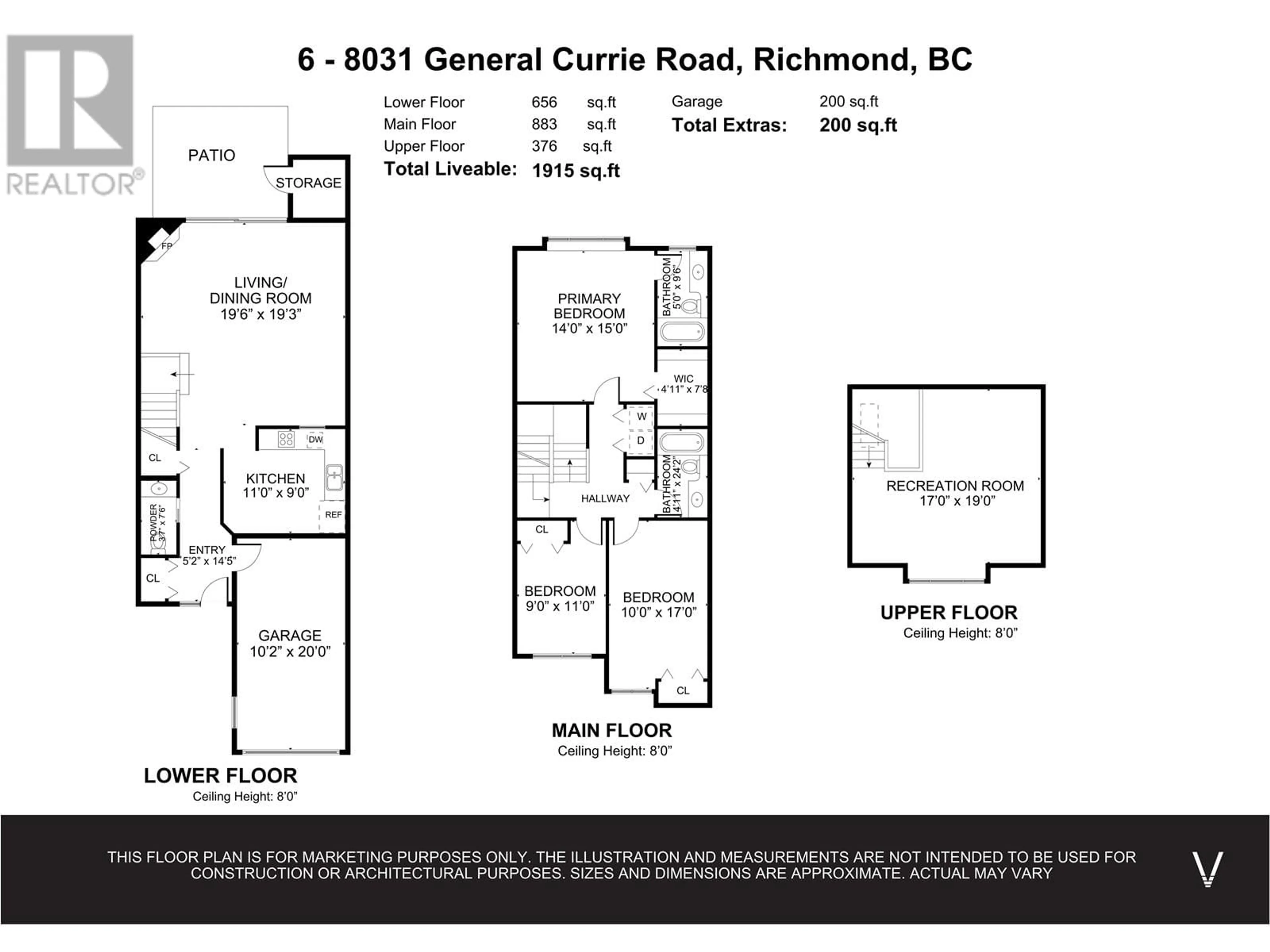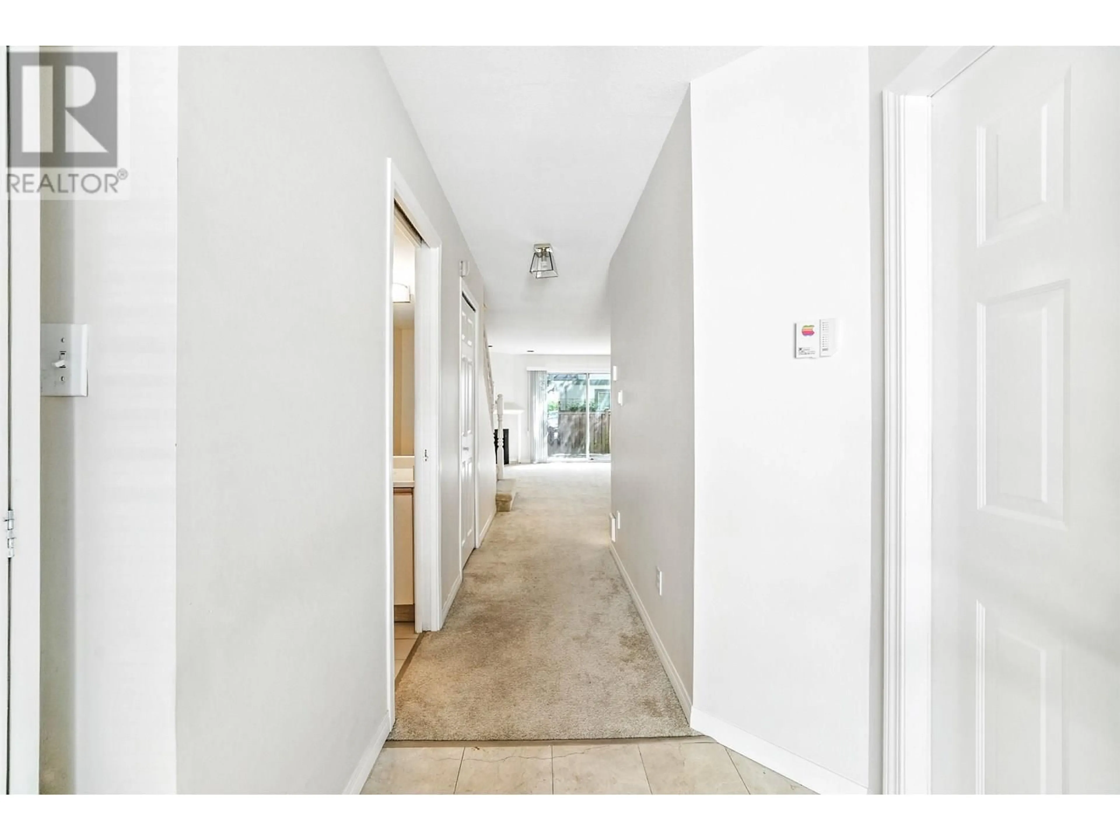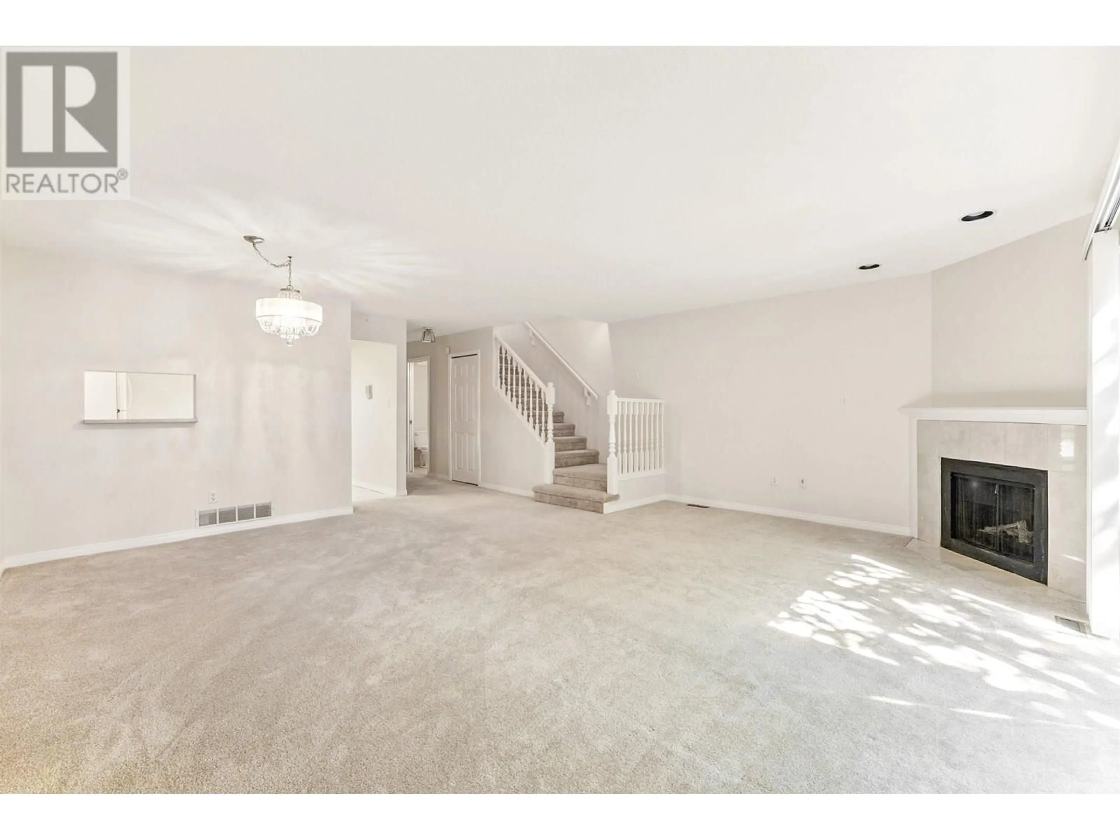6 - 8031 GENERAL CURRIE ROAD, Richmond, British Columbia V6Y1L9
Contact us about this property
Highlights
Estimated valueThis is the price Wahi expects this property to sell for.
The calculation is powered by our Instant Home Value Estimate, which uses current market and property price trends to estimate your home’s value with a 90% accuracy rate.Not available
Price/Sqft$599/sqft
Monthly cost
Open Calculator
Description
Welcome to Parkford Gardens - a bright, spacious, and beautifully maintained 3-level townhome offering over 1,900 sqft of functional living! All 3 bedrooms are thoughtfully located on the second floor, including a generous primary bedroom with a walk-in closet and ensuite bathroom. The top floor features a massive rec room, offering incredible flexibility - perfect as a 4th bedroom, playroom, office, or media lounge. BONUS: Enjoy your own east-facing private backyard, ideal for soaking in natural light and even gardening! Tucked inside a quiet, family-friendly complex with ultra-low maintenance fees, you're just minutes from top schools, Richmond Centre, Minoru Park, and the Canada Line. This is the one you´ve been waiting for - space, location, and value all in one! (id:39198)
Property Details
Interior
Features
Exterior
Parking
Garage spaces -
Garage type -
Total parking spaces 2
Condo Details
Amenities
Laundry - In Suite
Inclusions
Property History
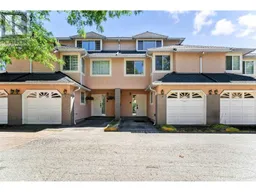 39
39
