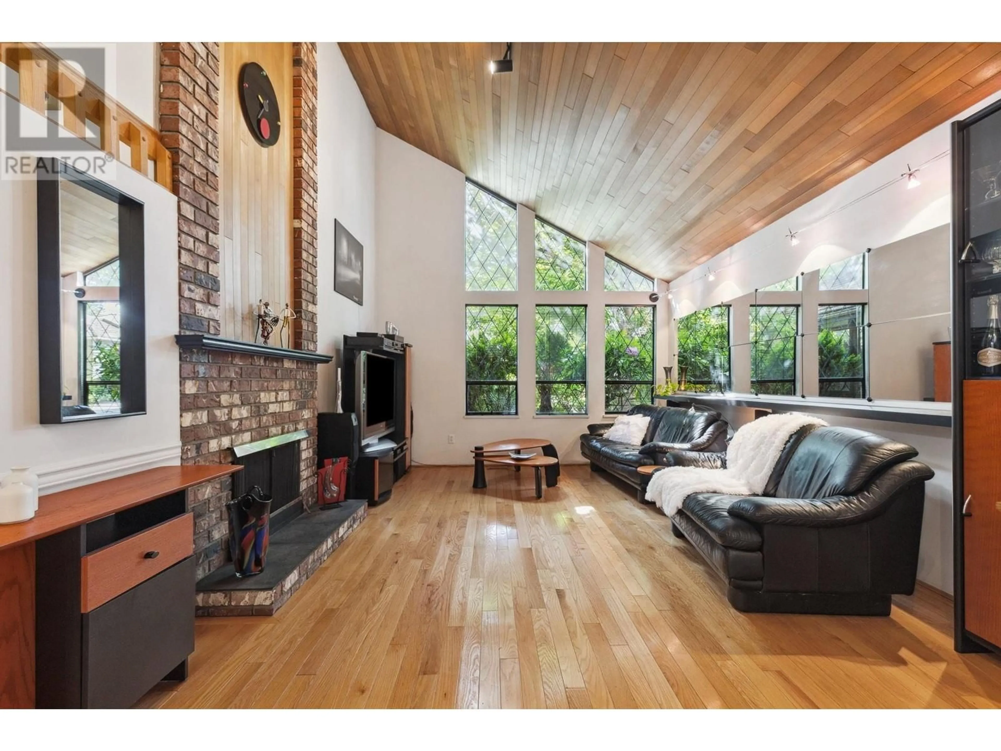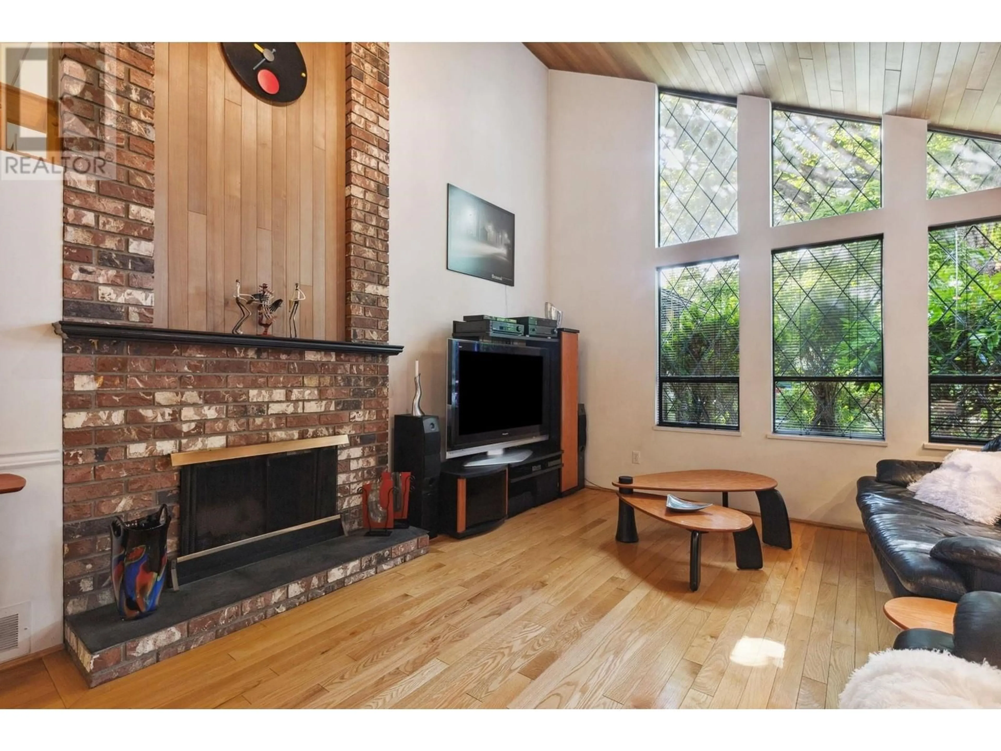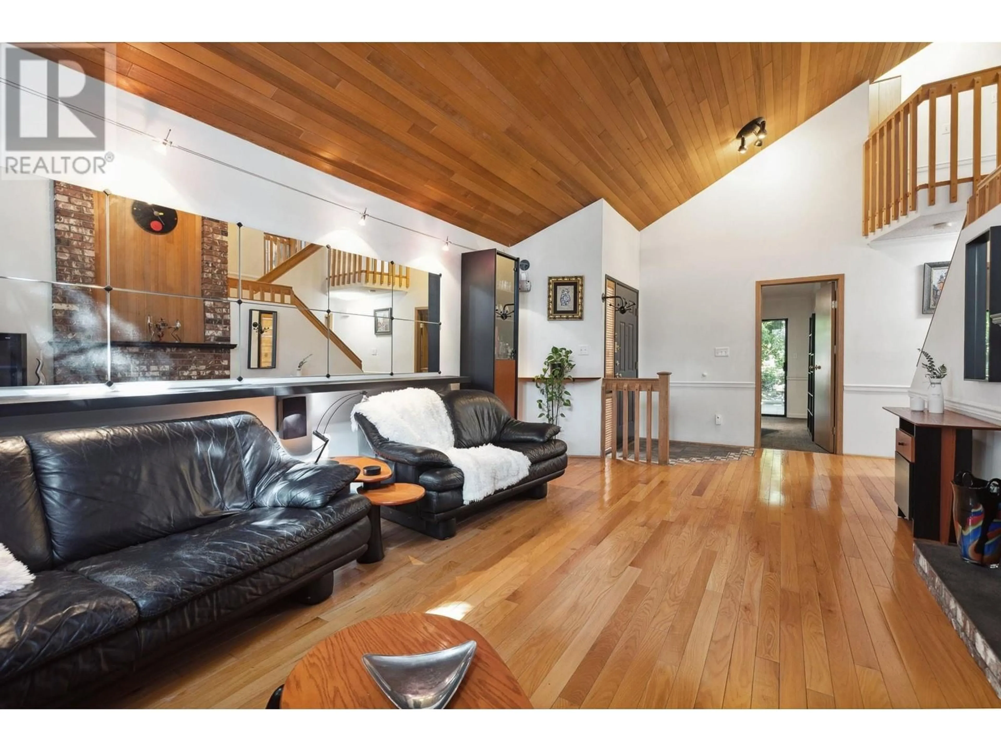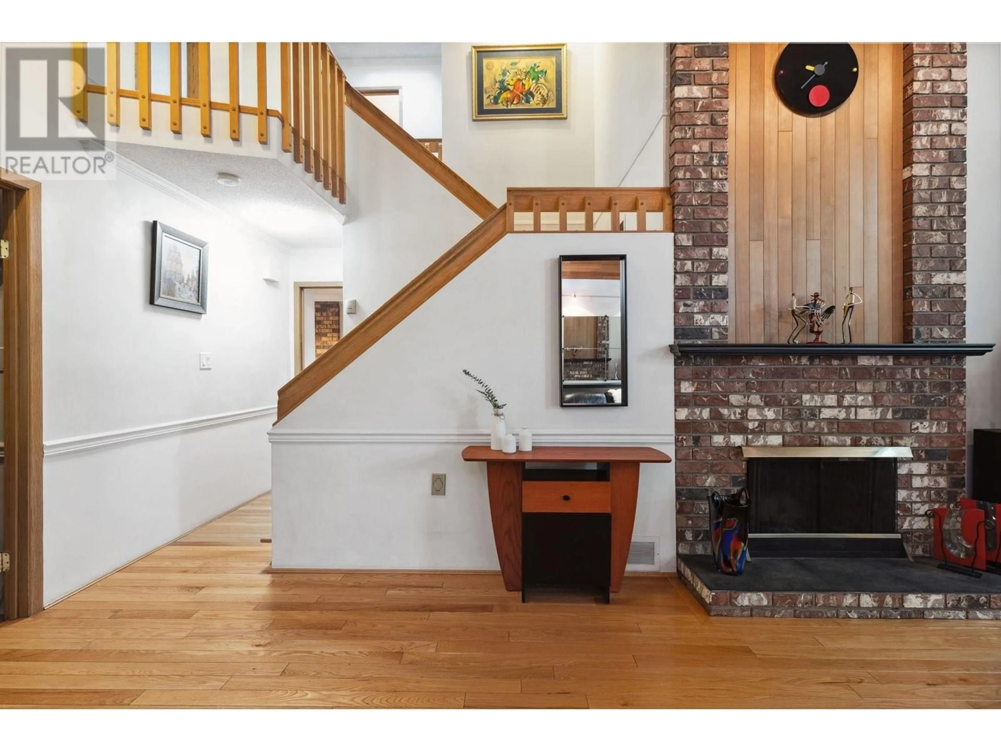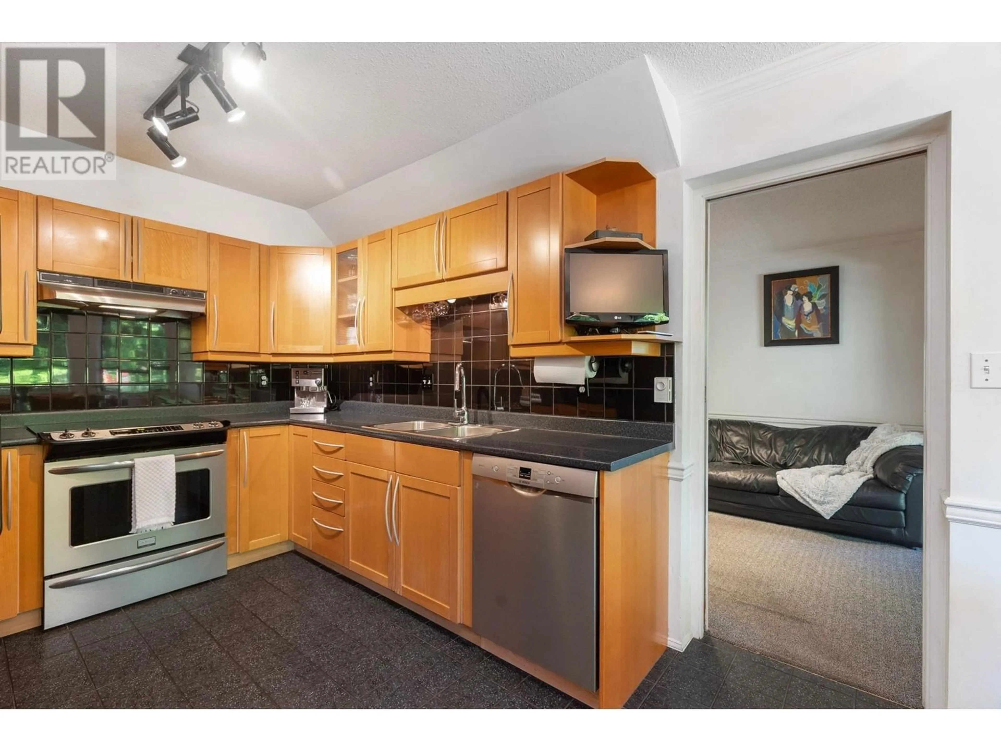5195 SAPPHIRE PLACE, Richmond, British Columbia V7C4Z9
Contact us about this property
Highlights
Estimated valueThis is the price Wahi expects this property to sell for.
The calculation is powered by our Instant Home Value Estimate, which uses current market and property price trends to estimate your home’s value with a 90% accuracy rate.Not available
Price/Sqft$967/sqft
Monthly cost
Open Calculator
Description
Nestled on a gorgeous Cul-de-Sac on one of the best streets in this quiet neighbourhood, this beautiful Tudor Style 3 BED + 2.5 Bath begins with a discreet yet stunning entry. Inside, enjoy a spacious living room with vaulted ceilings for great gatherings with family & friends, chef´s kitchen with eating nook & a versatile dining room (easily converted to a bedroom or office). The family room with fireplace opens to a private, fenced backyard OASIS with 1400 sf LUSH landscaped gardens + 400 sf patio, perfect for relaxing or entertaining. Upstairs features 3 good sized bedrooms and 2 baths. Impeccable CURB appeal & an ideal layout make this home Better Homes & Gardens worthy! This prestigious pocket in Riverdale is walking distance to Blair Elementary, Burnett Secondary, parks & close to transit, shopping and Richmond Oval. (id:39198)
Property Details
Interior
Features
Exterior
Parking
Garage spaces -
Garage type -
Total parking spaces 4
Property History
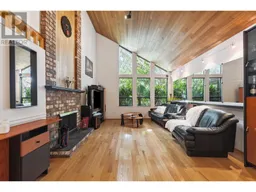 25
25
