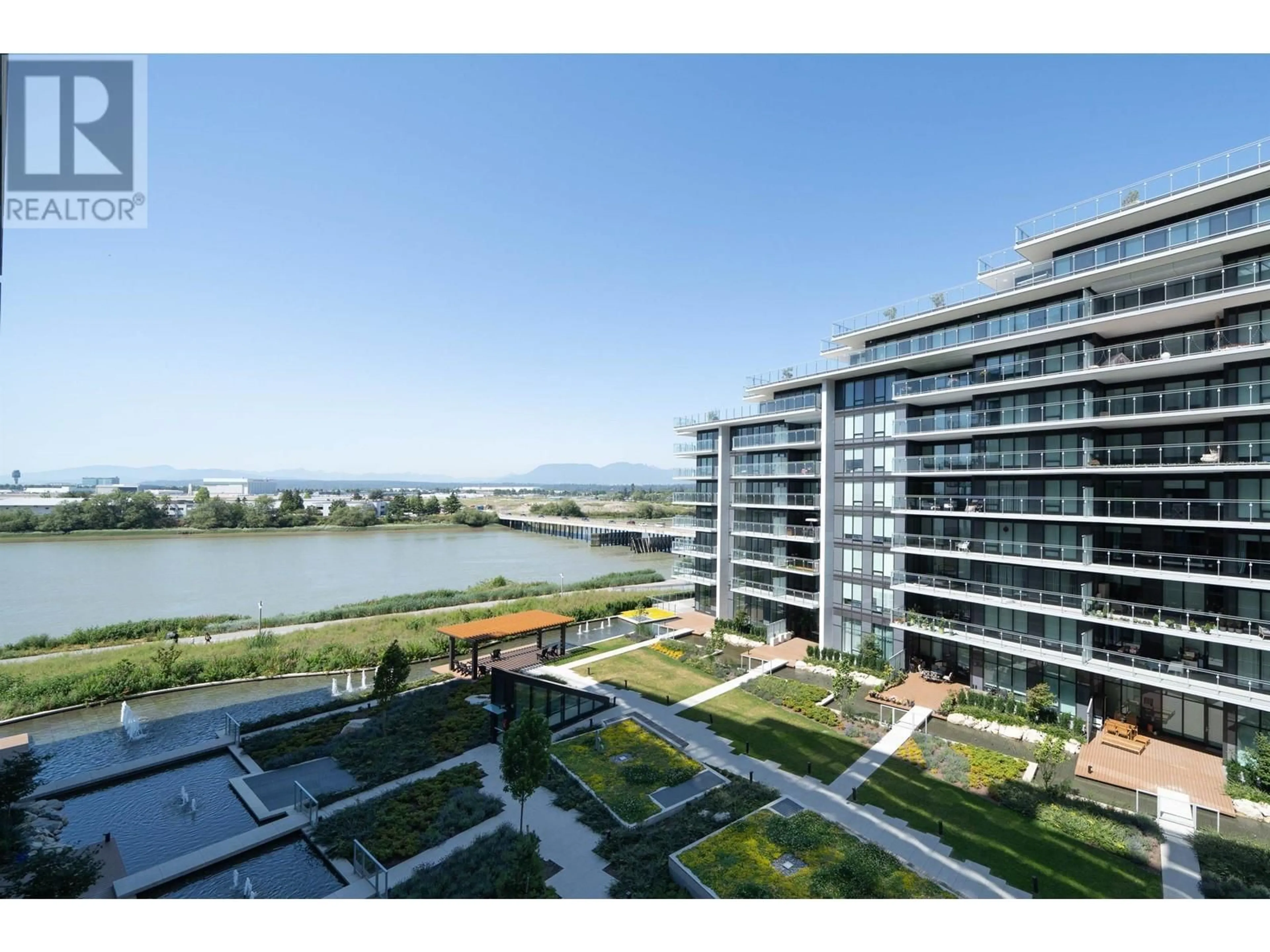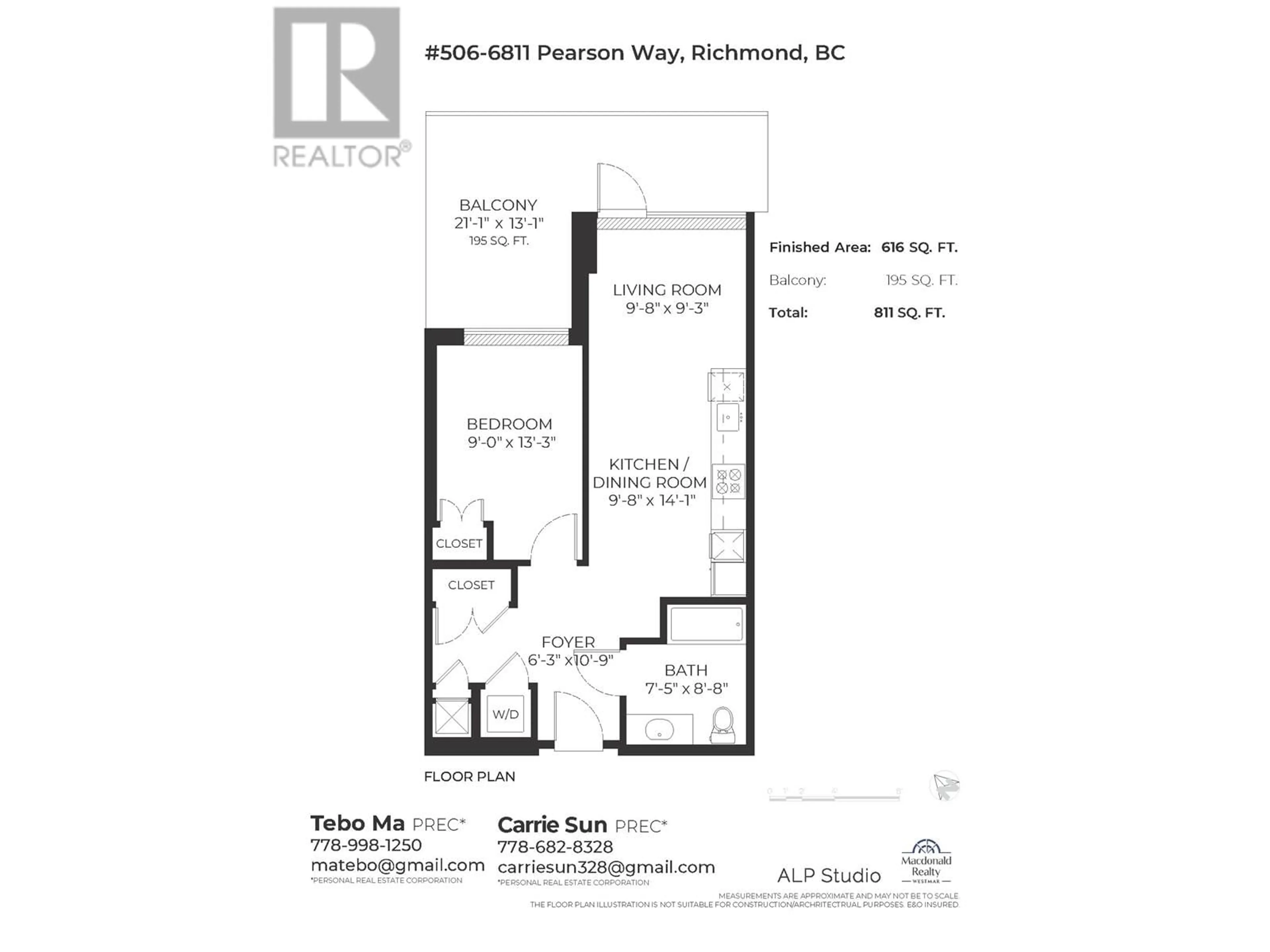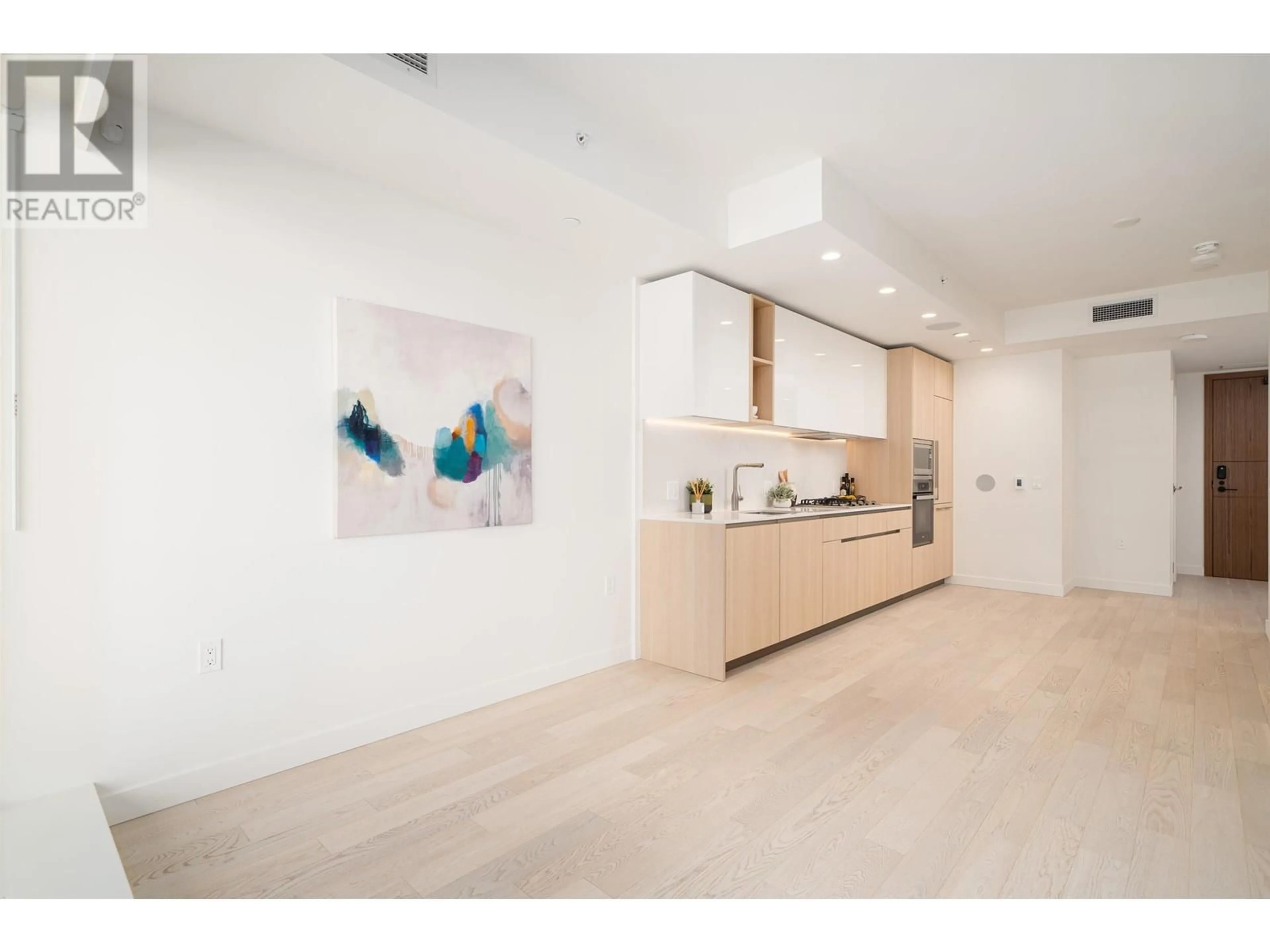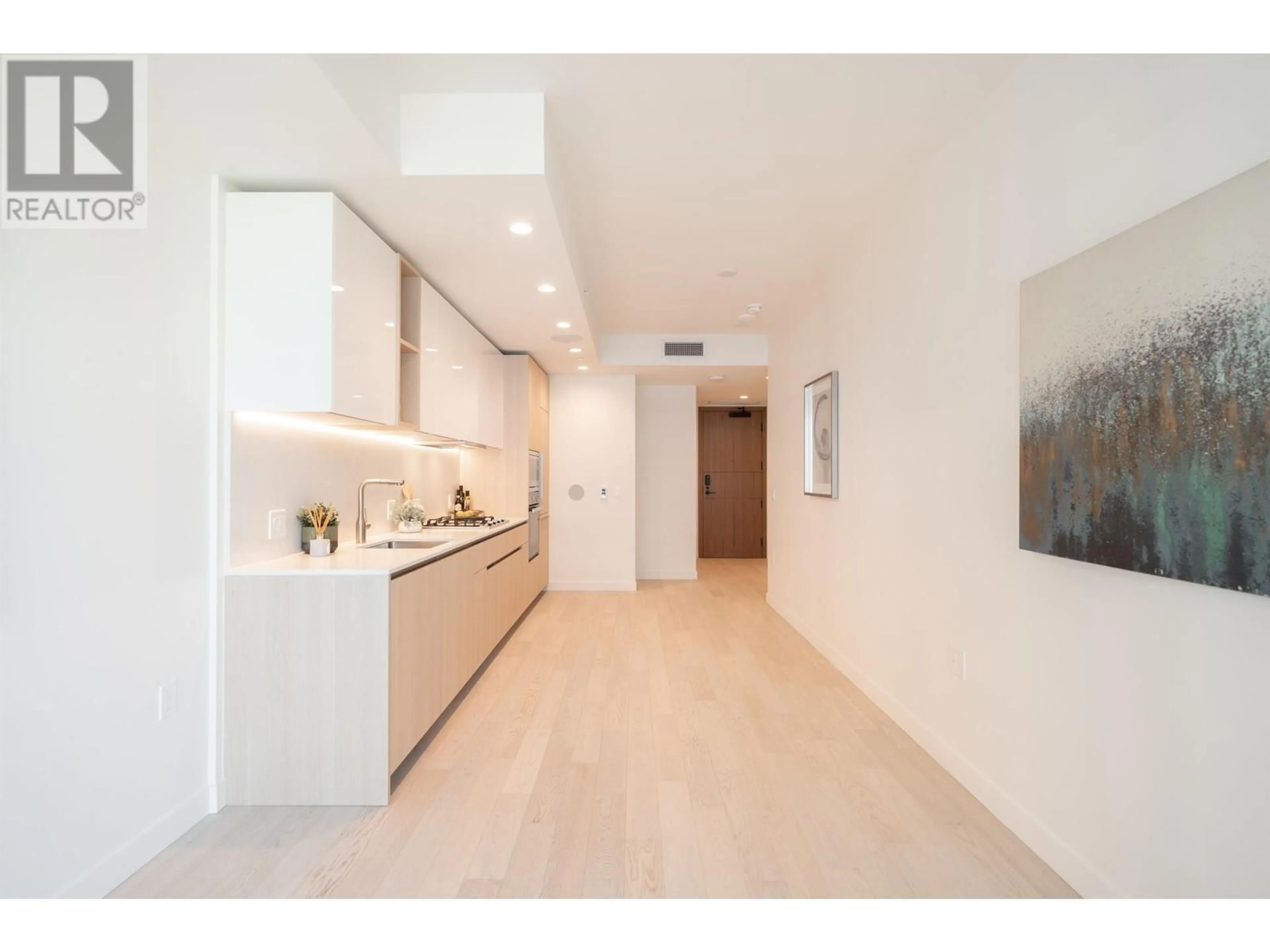506 - 6811 PEARSON WAY, Richmond, British Columbia V7C0E7
Contact us about this property
Highlights
Estimated valueThis is the price Wahi expects this property to sell for.
The calculation is powered by our Instant Home Value Estimate, which uses current market and property price trends to estimate your home’s value with a 90% accuracy rate.Not available
Price/Sqft$1,348/sqft
Monthly cost
Open Calculator
Description
On a precious stretch of waterfront, Hollybridge is known for the new flagship at River Green by ASPAC. Enjoy breathtaking water views and stunning vistas of the North Shore mountains from this charming one-bedroom retreat. The well-thought-out layout seamlessly integrates spacious dining, living, and bedroom areas, complemented by a generously sized balcony that extends your indoor living experience outdoors. Impeccably maintained and move-in ready, this home awaits your personal touch. Comes with 1 EV parking stall and 1 locker. 5-Diamond hotel-style amenities including 24-hr Concierge/ Indoor pool/Gym/Party rooms/Indoor Basketball court/Karaoke Room/Co-working space and much more. Moments away from Vancouver. Walking distance to daycare centre/supermarkets/restaurants, and the Oval. (id:39198)
Property Details
Interior
Features
Exterior
Features
Parking
Garage spaces -
Garage type -
Total parking spaces 1
Condo Details
Amenities
Exercise Centre, Recreation Centre
Inclusions
Property History
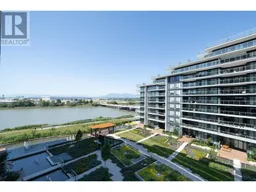 19
19
