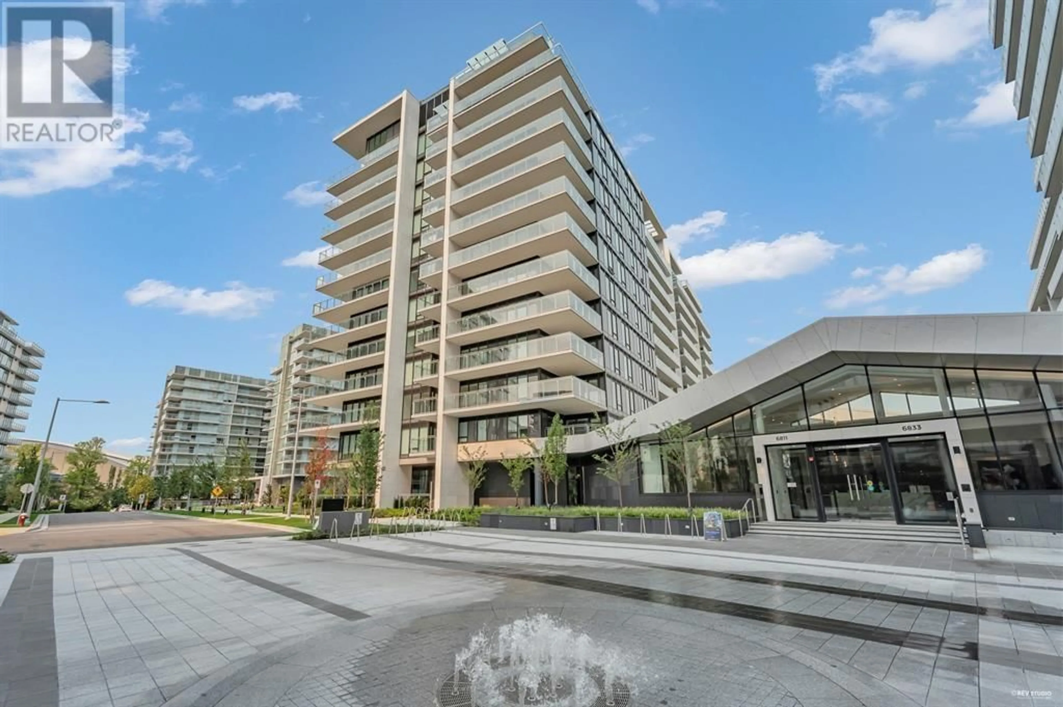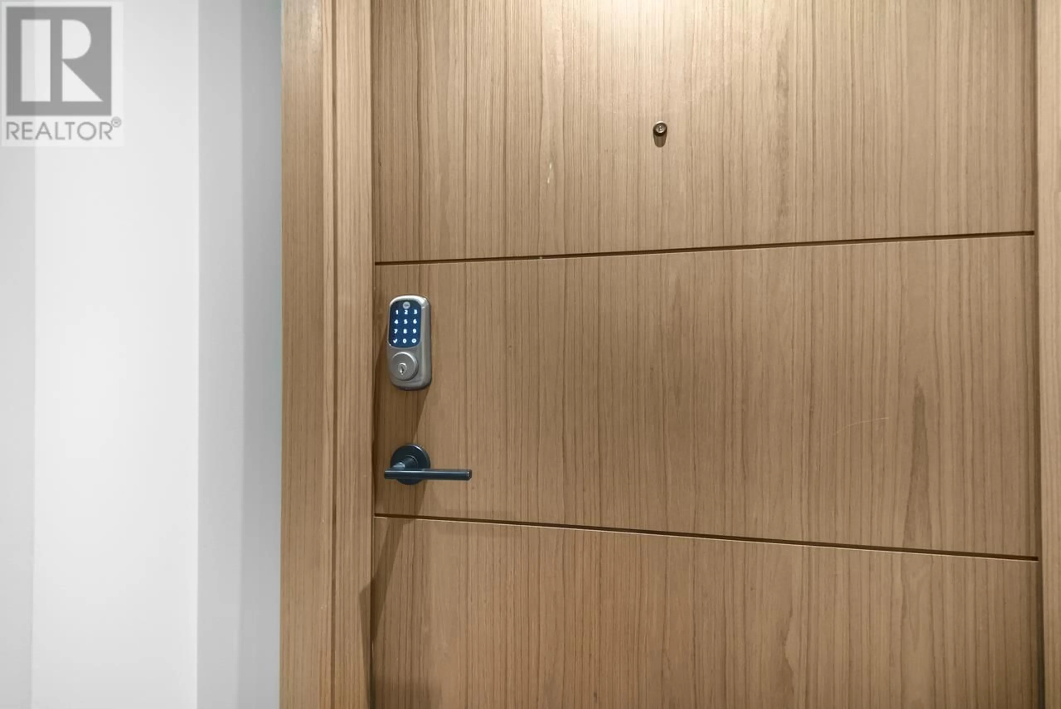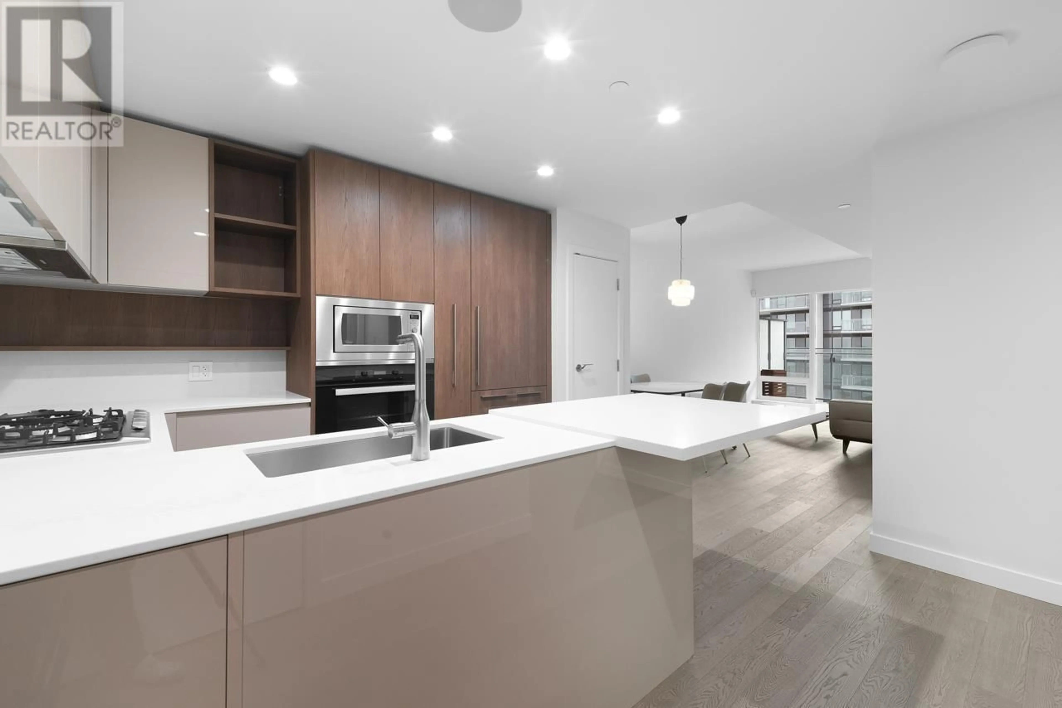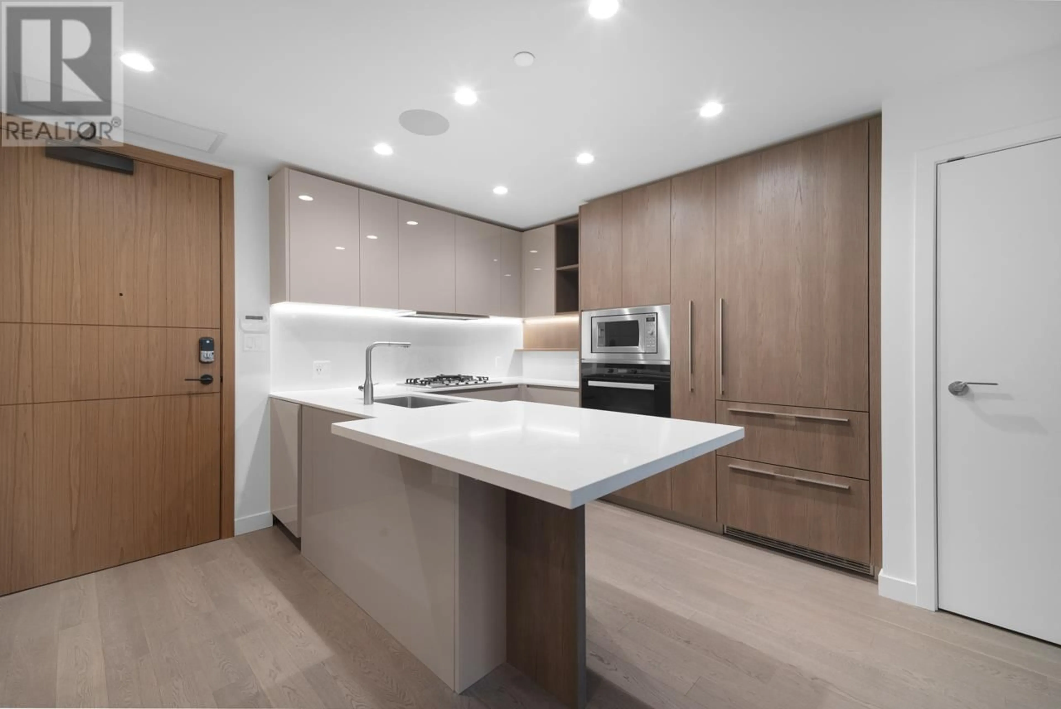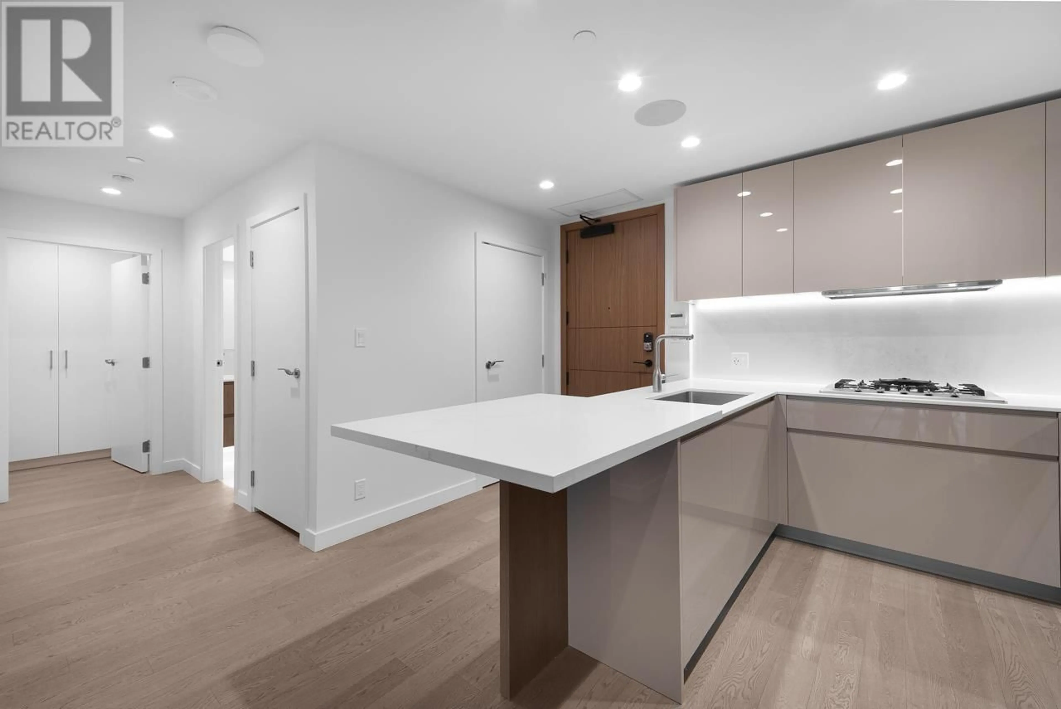504 - 6811 PEARSON WAY, Richmond, British Columbia V7C0E7
Contact us about this property
Highlights
Estimated valueThis is the price Wahi expects this property to sell for.
The calculation is powered by our Instant Home Value Estimate, which uses current market and property price trends to estimate your home’s value with a 90% accuracy rate.Not available
Price/Sqft$1,401/sqft
Monthly cost
Open Calculator
Description
The culmination of an impeccable design and the finest luxuries workmanship available, ASPAC once again delivers a truly iconic residence project in the master planned waterfront community River Green. Spanning 855 square ft of interior over an expansive open floor plan comprised of 2 bedrooms, 2 bathrooms . This luxury water view property offers all the features one would expect from a property of this calibre . A gourmet kitchen, upscale Miele appliances, 9' high ceiling in the living rm. Huge balcony outdoor space with unobstructed water view of the Fraser River and the Northshore Mountains. There's a 25m Olympic- training sized pool , hot tub , steam, and sauna . Gym, basketball court , music and multimedia room, with karaoke. 24 hrs concierge. And so much more. (id:39198)
Property Details
Interior
Features
Exterior
Parking
Garage spaces -
Garage type -
Total parking spaces 1
Condo Details
Amenities
Exercise Centre, Recreation Centre, Laundry - In Suite
Inclusions
Property History
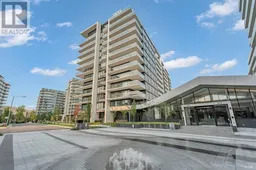 37
37
