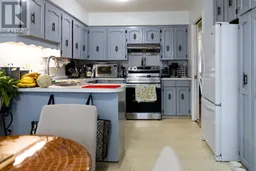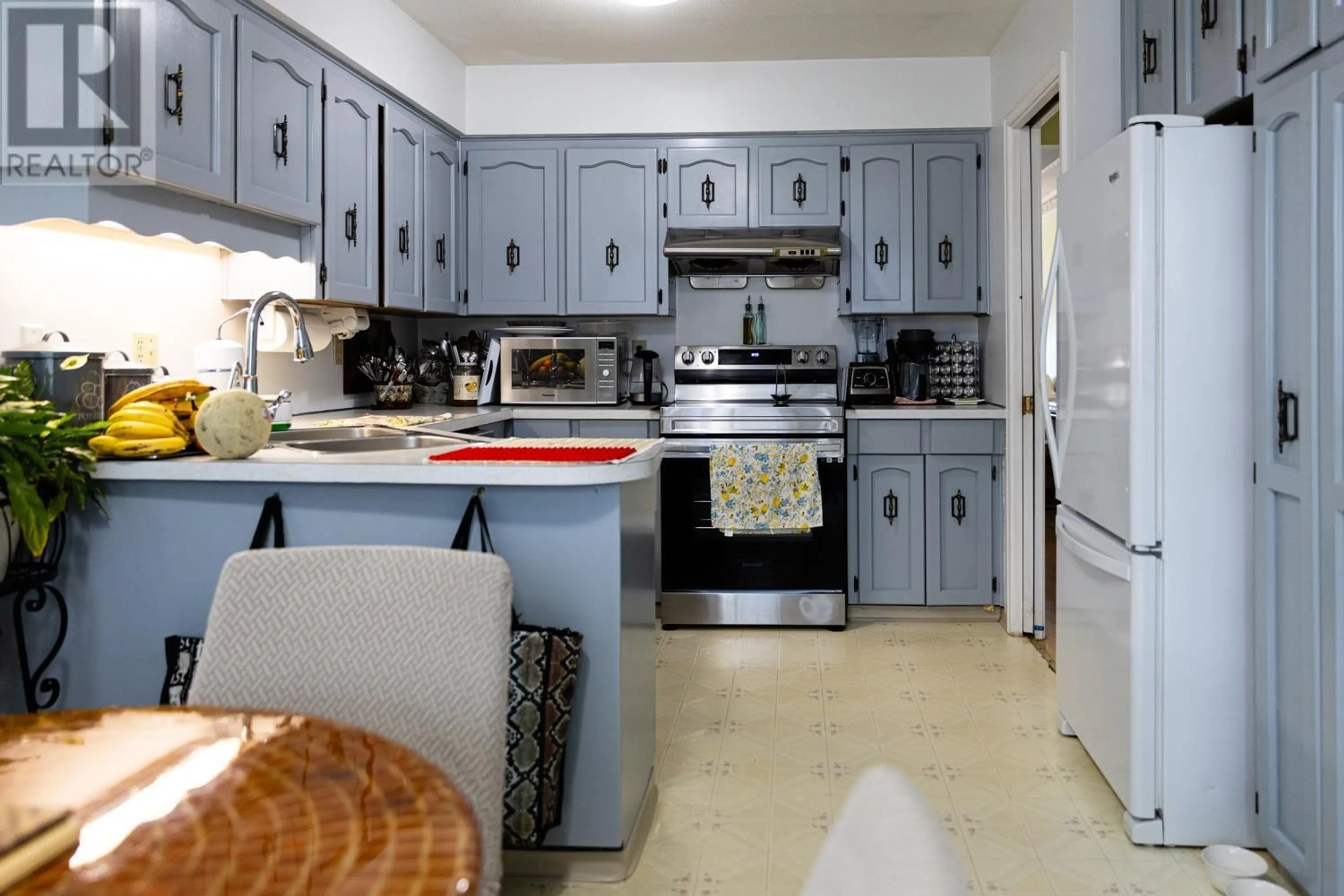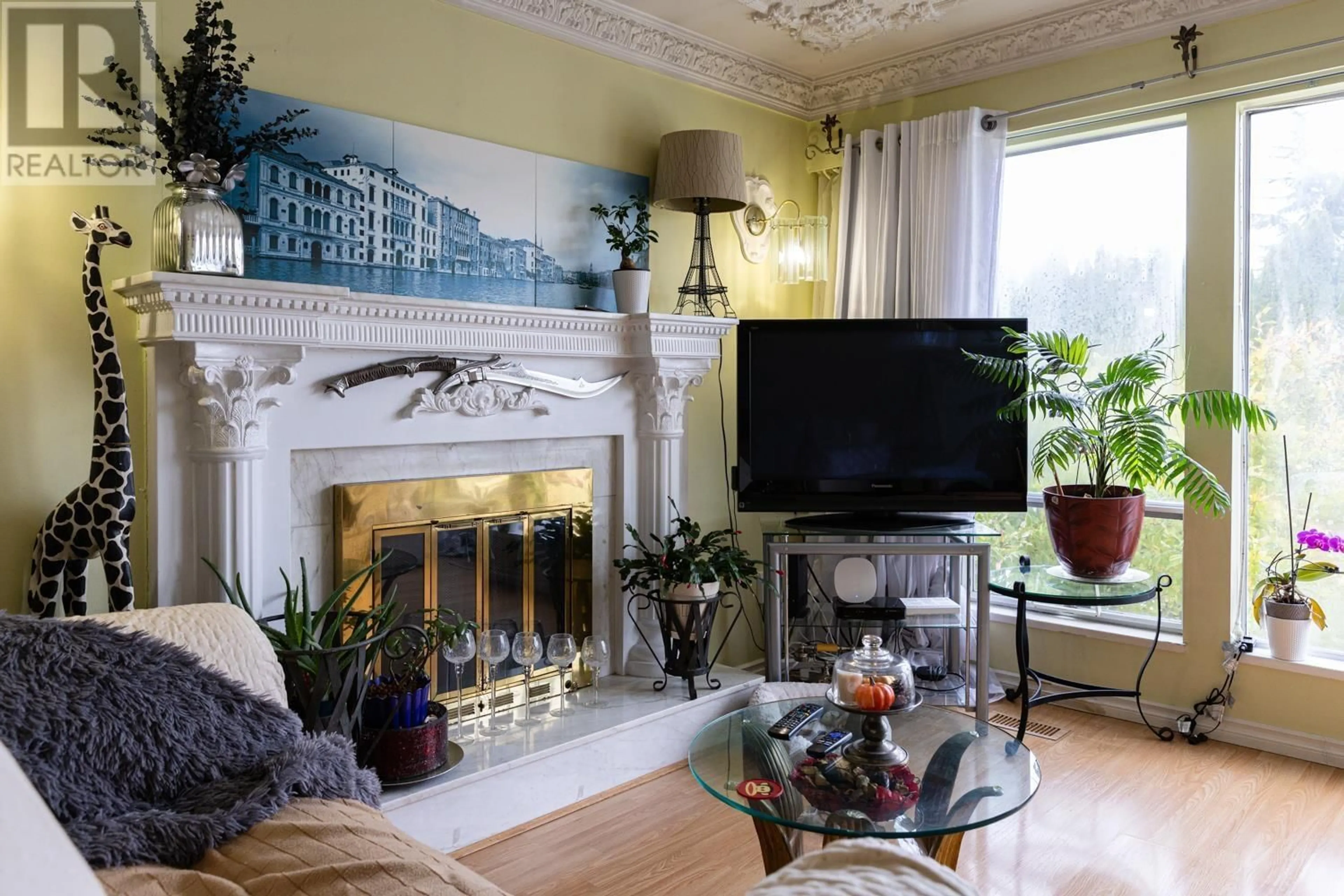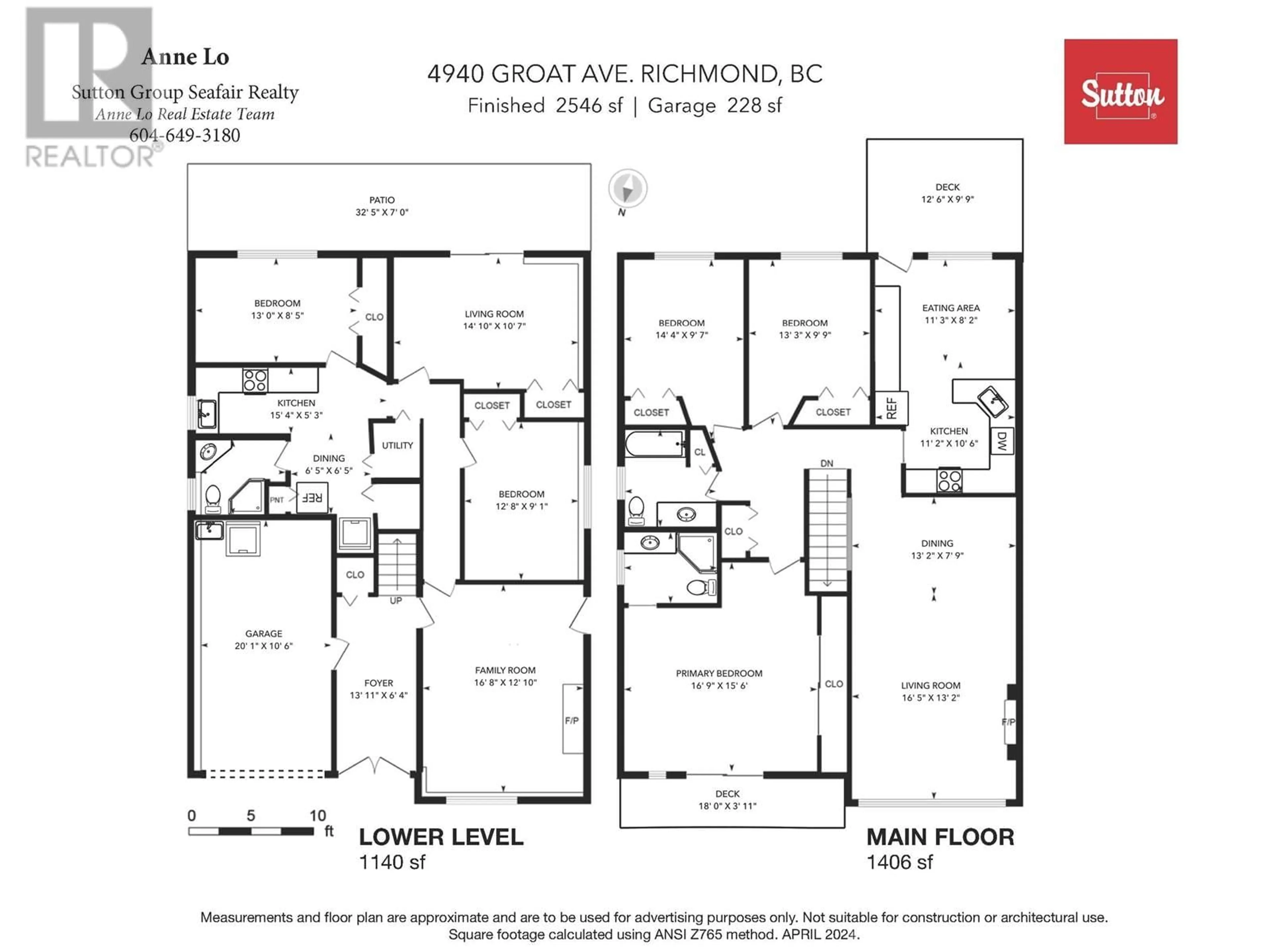4940 GROAT AVENUE, Richmond, British Columbia V7E5E3
Contact us about this property
Highlights
Estimated valueThis is the price Wahi expects this property to sell for.
The calculation is powered by our Instant Home Value Estimate, which uses current market and property price trends to estimate your home’s value with a 90% accuracy rate.Not available
Price/Sqft$663/sqft
Monthly cost
Open Calculator
Description
Rare perfect Vancouver Special layout features home in excellent & neighbourly Boyd Park area in West Richmond for your growing family with a Mortgage Helper / In Law 2 bedroom suite. Total 5 bedrooms and 3 bathrooms. Recently updated zoning to RSM/M. Structurally, mechanically sound and well-maintained with upgrades in recent years to furnace, hot water tank, some appliances, perimeter fencing and roof. New updates: exterior repaint, main floor kitchen cabinetry. Good sized backyard perfect for family activities. Good sized patio for family and friends gatherings. Situated close to the Railway Greenway for you and your family's outdoor fun activities like cycling, walks and runs. Walking distance to good schools: Diefenbaker Elementary & Hugh Boyd Secondary. (id:39198)
Property Details
Interior
Features
Exterior
Parking
Garage spaces -
Garage type -
Total parking spaces 3
Property History
 30
30





