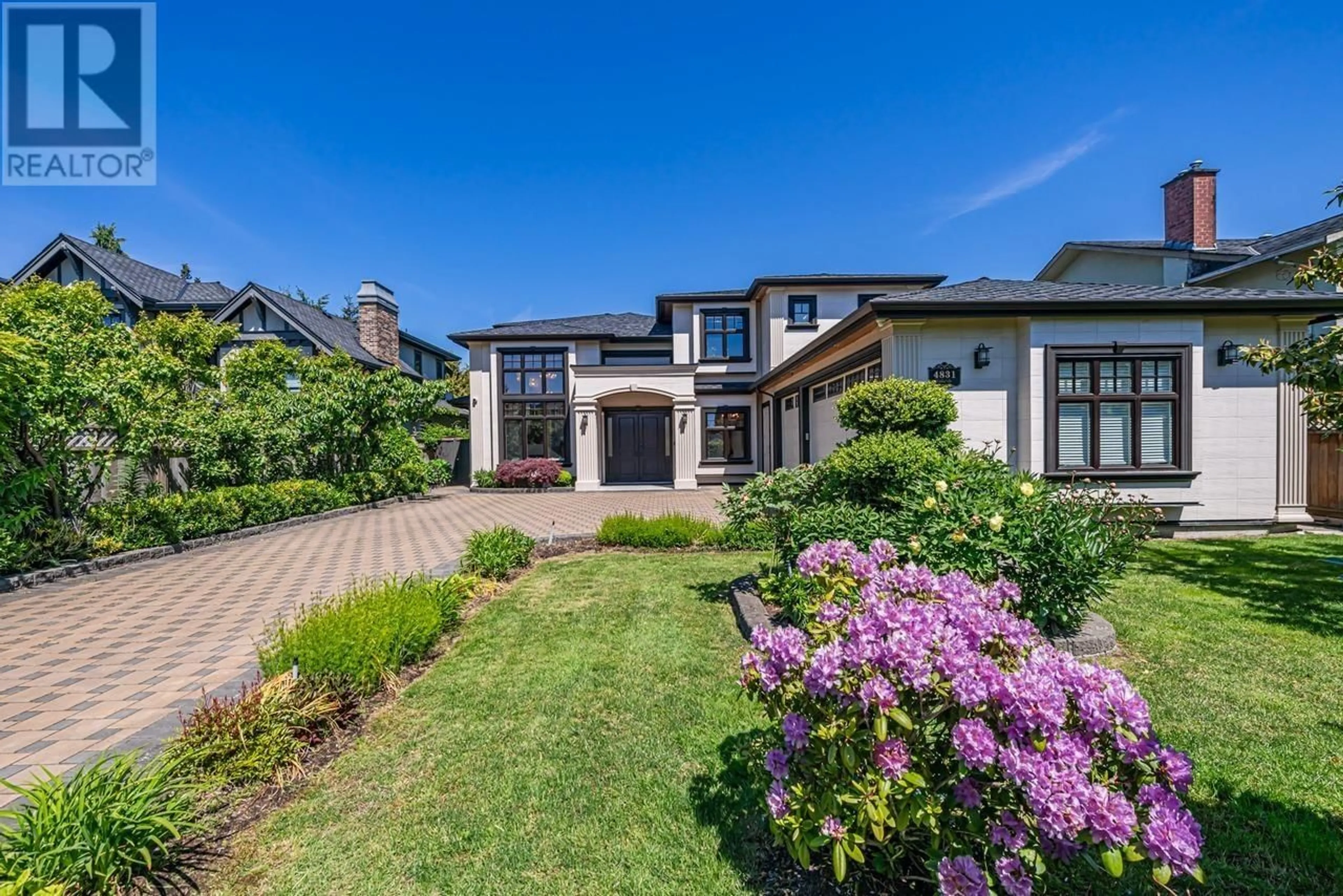4831 CABOT DRIVE, Richmond, British Columbia V7C4J5
Contact us about this property
Highlights
Estimated ValueThis is the price Wahi expects this property to sell for.
The calculation is powered by our Instant Home Value Estimate, which uses current market and property price trends to estimate your home’s value with a 90% accuracy rate.Not available
Price/Sqft$998/sqft
Est. Mortgage$16,315/mo
Tax Amount (2024)$10,680/yr
Days On Market1 day
Description
Experience unparalleled luxury and thoughtful design in this custom-built, high-end home located on a serene inner street in Richmond's desirable Westside. This property offers an exceptional lifestyle on an 8,500 square ft south-facing lot, showcasing over 3,800 square ft of meticulously crafted living space with 5 bedrooms and 6 bathrooms. Tasteful finished with custom made chandeliers, Miele appliances,wine cooler., beautiful marble counters, lots of details. Enjoy the convenience of being within walking distance to local community centers, middle schools, and elementary schools. Richmond Centre, premier shopping, and diverse dining options are all just a short 10-minute drive away. Schedule your private tour today and discover your new luxury lifestyle. (id:39198)
Property Details
Interior
Features
Exterior
Parking
Garage spaces -
Garage type -
Total parking spaces 5
Property History
 1
1

