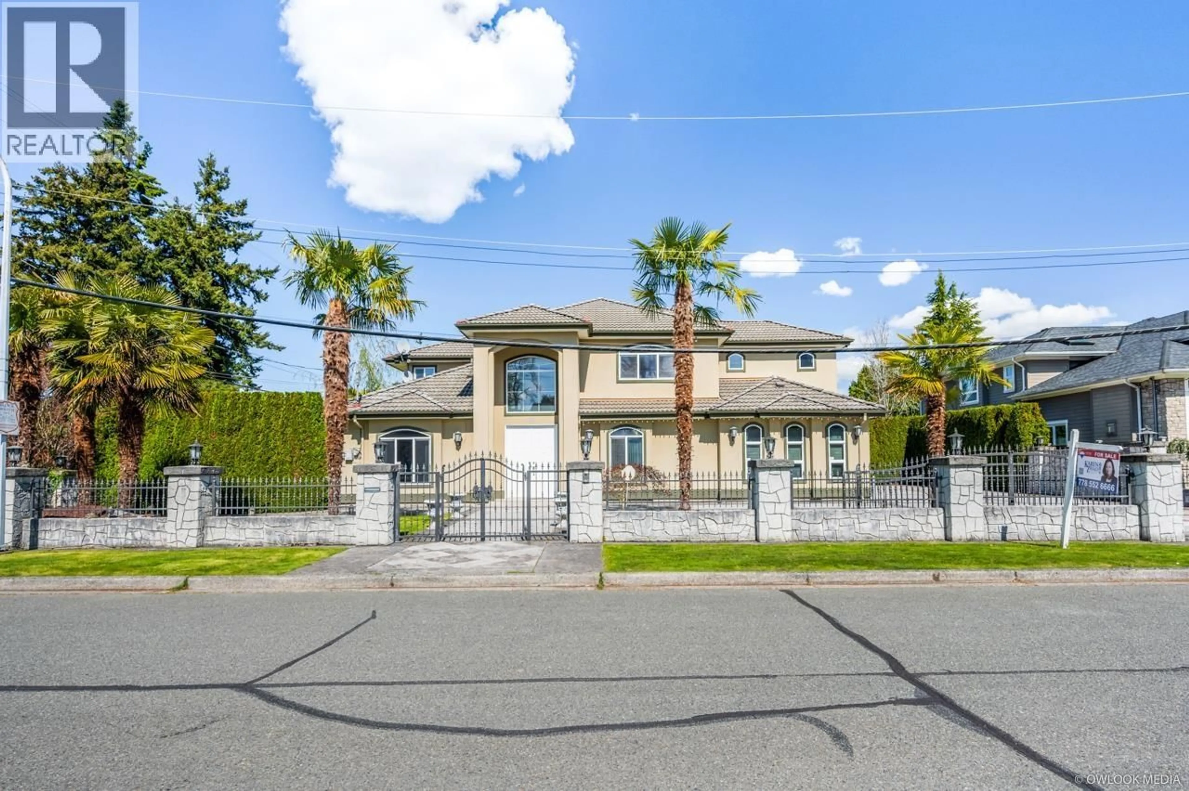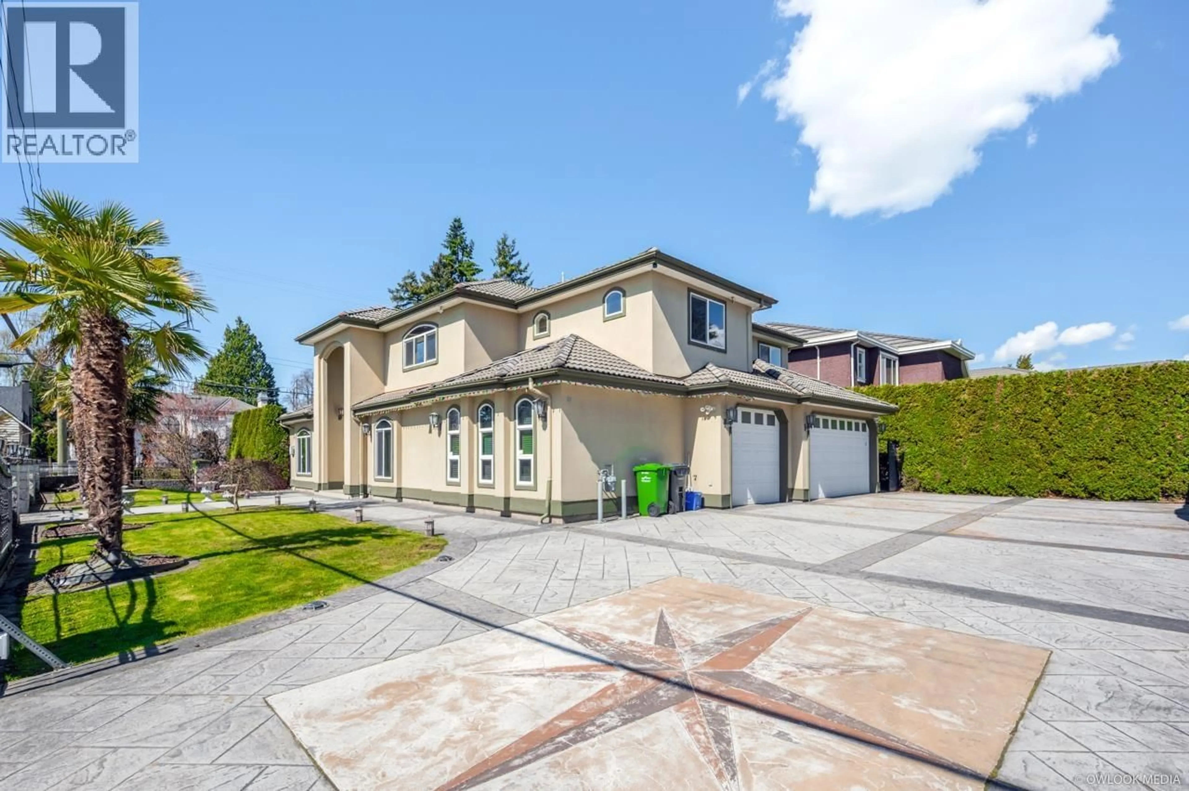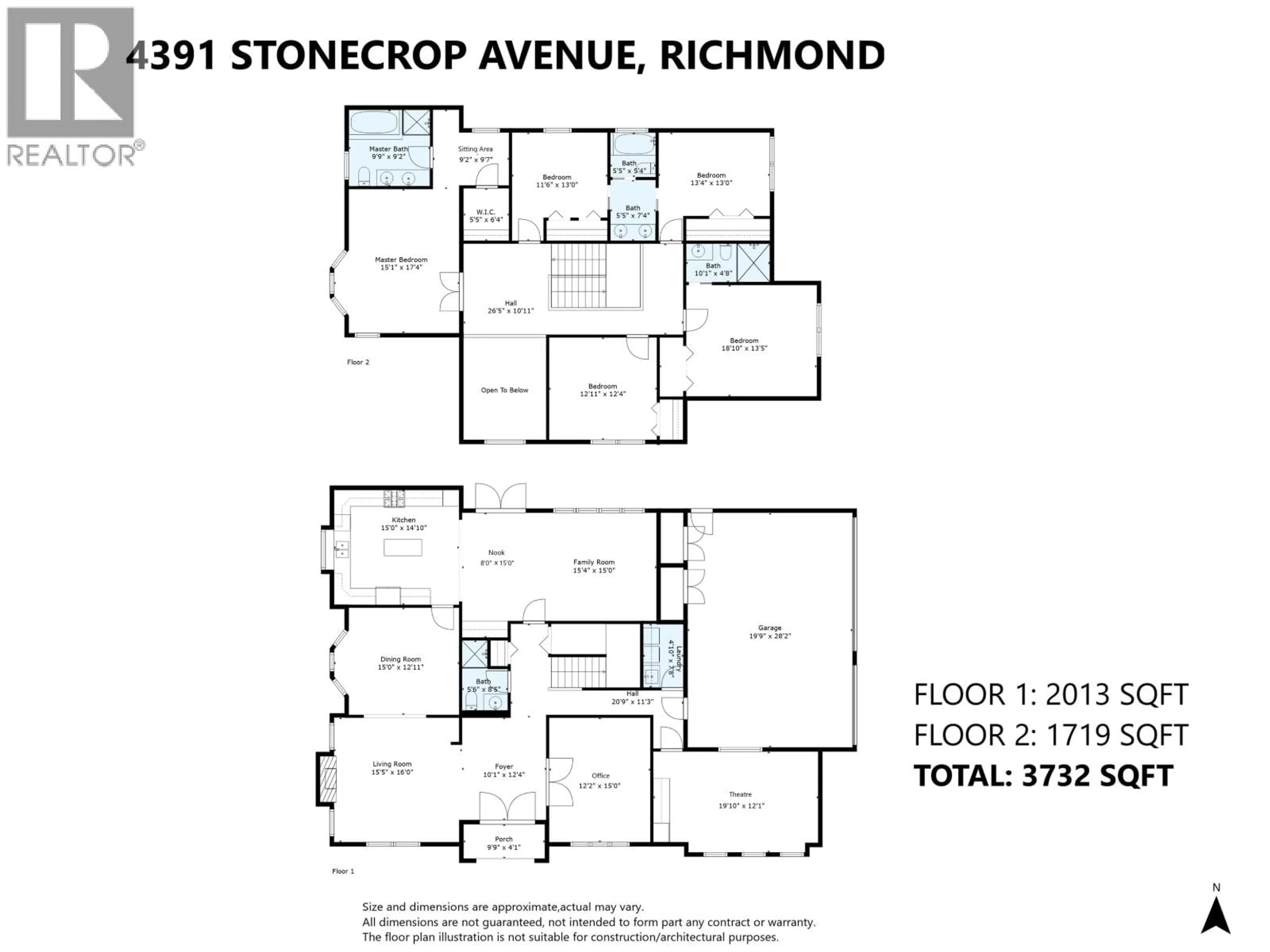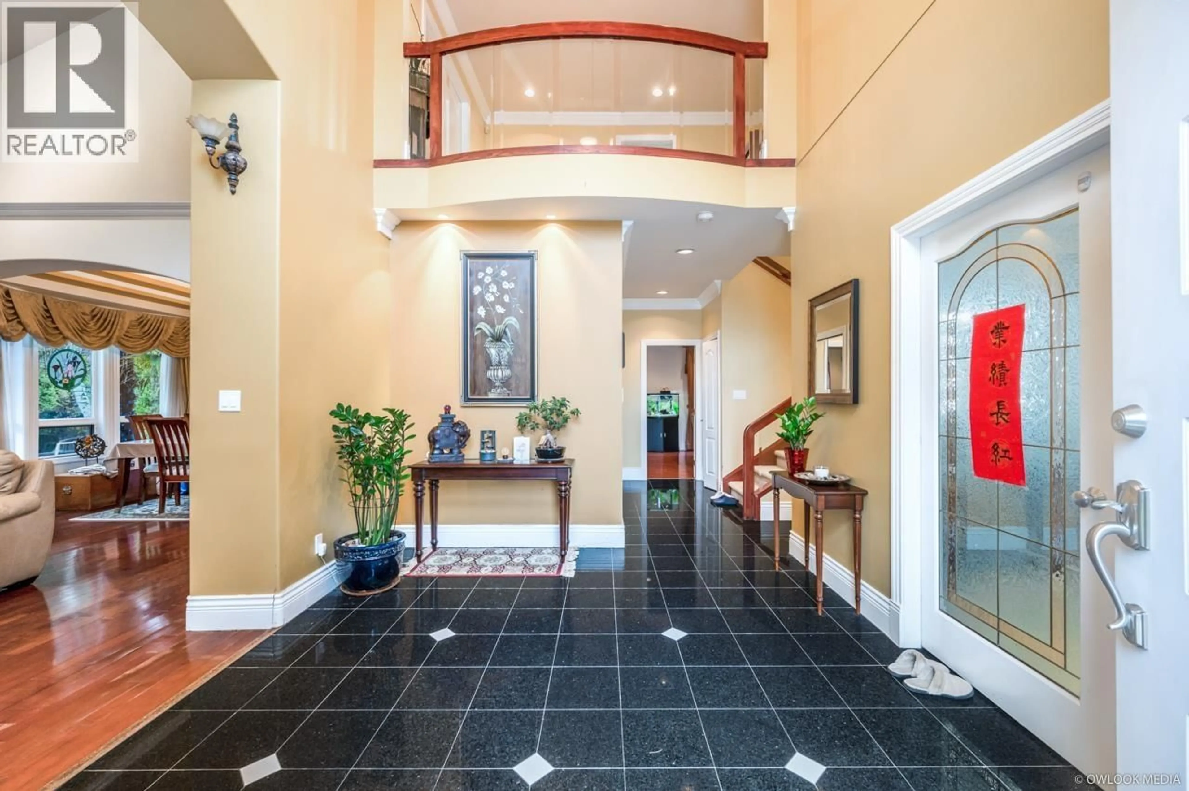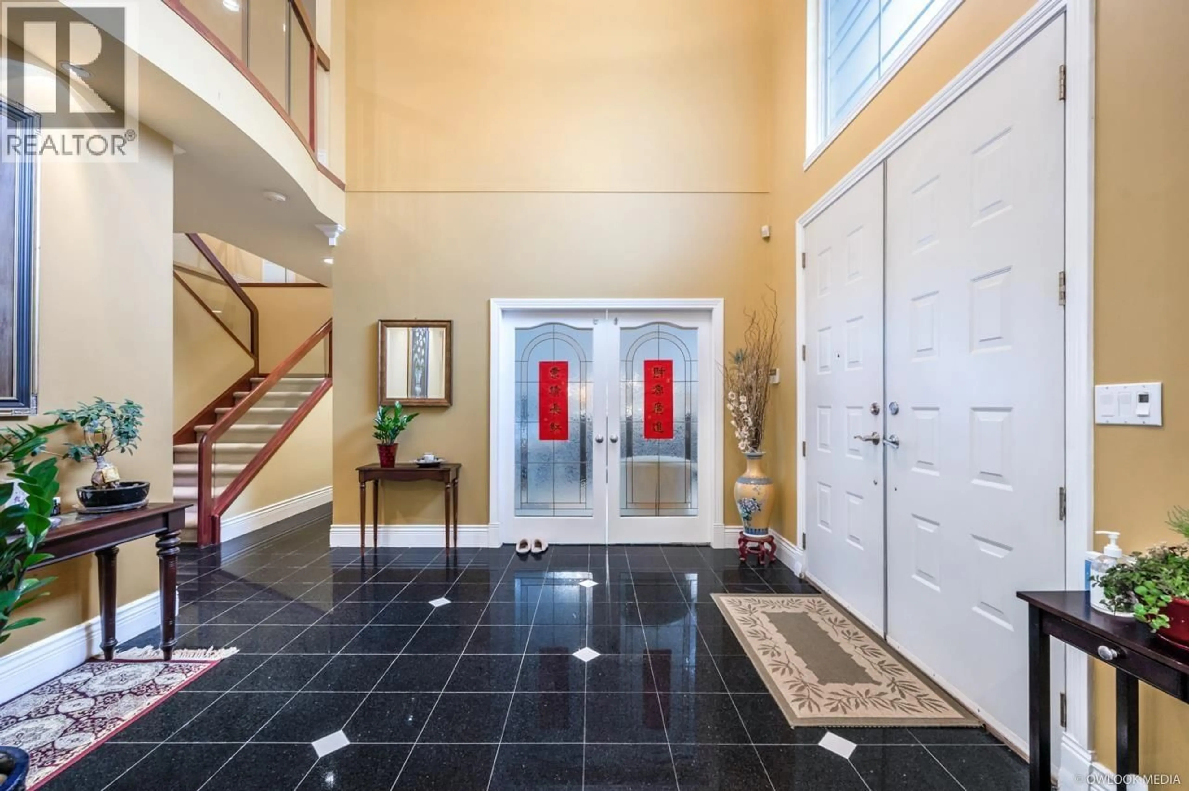4391 STONECROP AVENUE, Richmond, British Columbia V7C1L6
Contact us about this property
Highlights
Estimated valueThis is the price Wahi expects this property to sell for.
The calculation is powered by our Instant Home Value Estimate, which uses current market and property price trends to estimate your home’s value with a 90% accuracy rate.Not available
Price/Sqft$720/sqft
Monthly cost
Open Calculator
Description
Luxurious South facing 8471 sqft Corner Lot home situated in sought-after Riverdale neighborhood. Spacious floorplan layout featuring classic vaulted-ceiling living room and formal dining area. Premium gourmet kitchen features tons of storage, top brand appliances plus thoughtfully designed wine cellar and dual wine fridges. Enjoy movie nights in the dedicated theater room with a karaoke system and wet bar, or convert to a mortgage helper suite. Upstairs boasts five generously sized bedrooms plus an open den, perfect for a growing family. Triple Garage. Beautifully landscaped outdoor spaces. Top schools: Thompson Elementary & Burnett Secondary. (id:39198)
Property Details
Interior
Features
Exterior
Parking
Garage spaces -
Garage type -
Total parking spaces 3
Property History
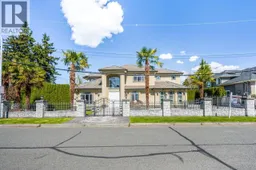 30
30
