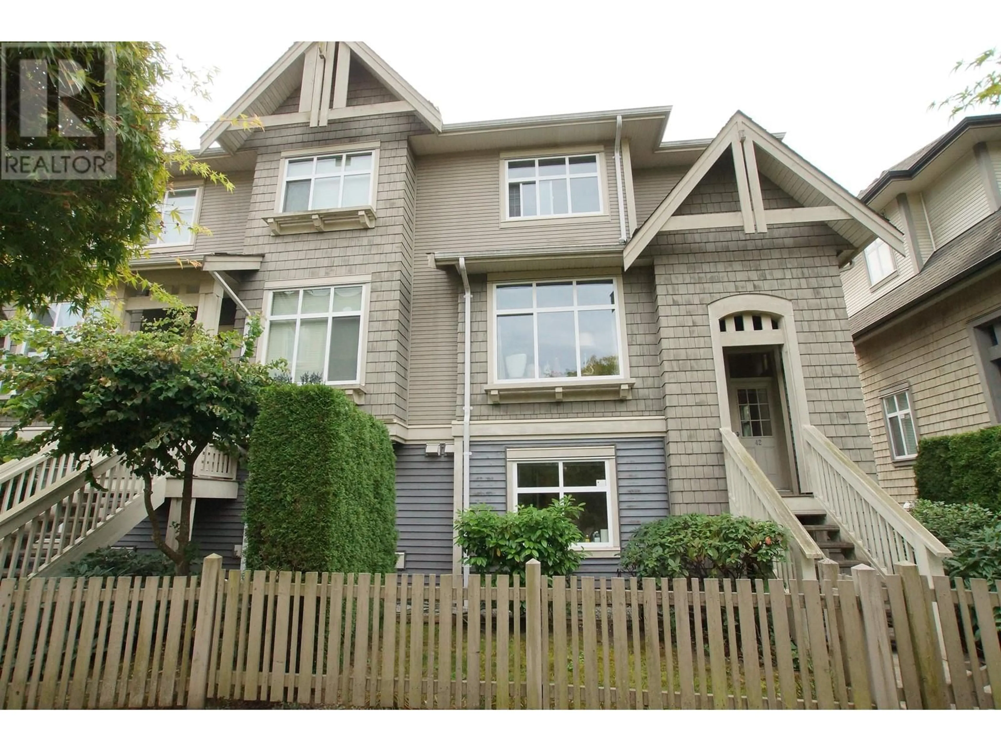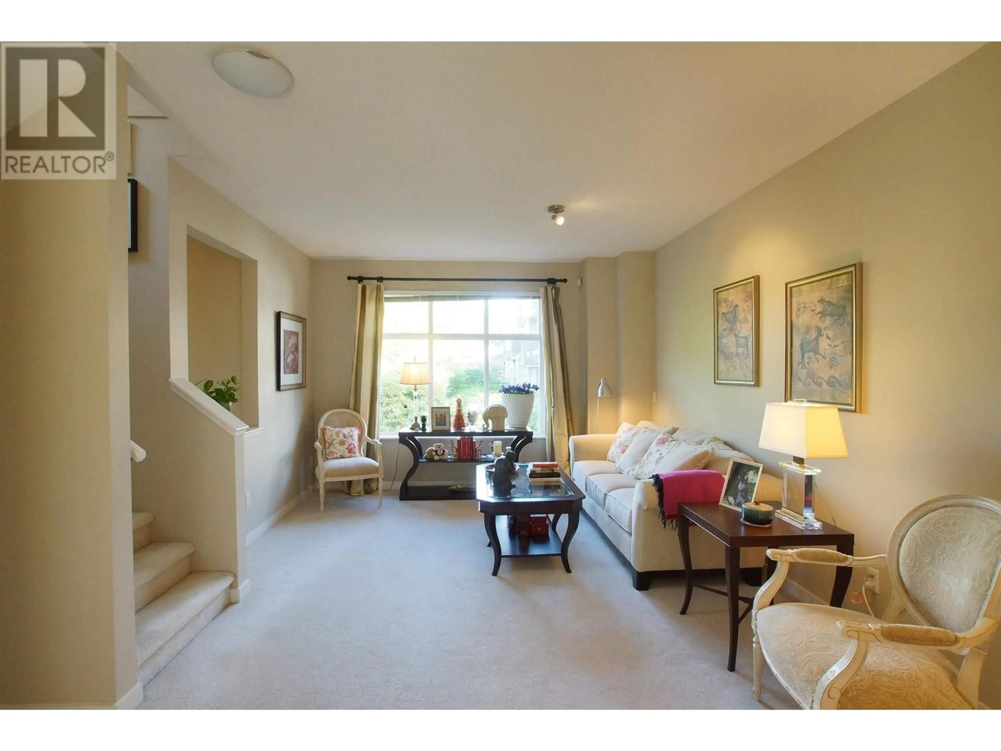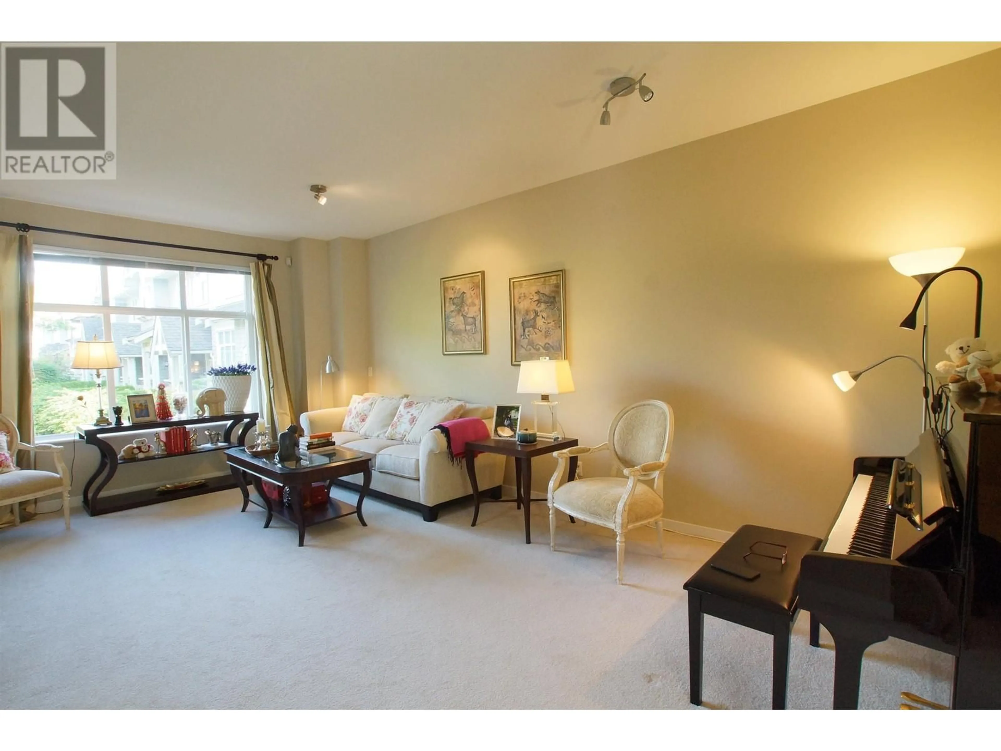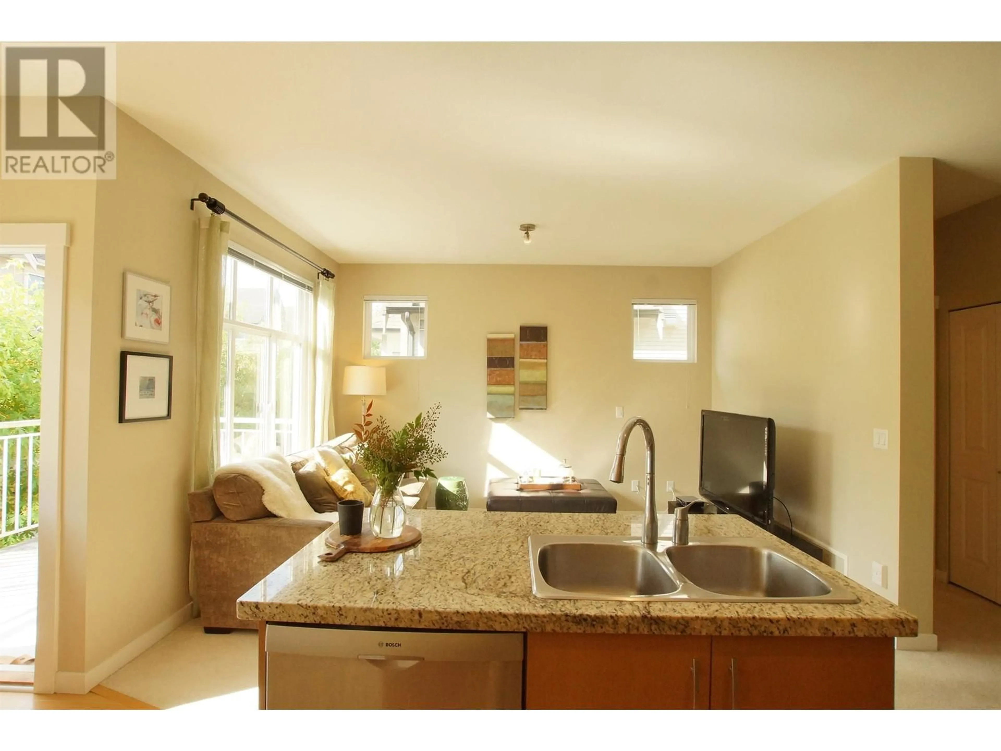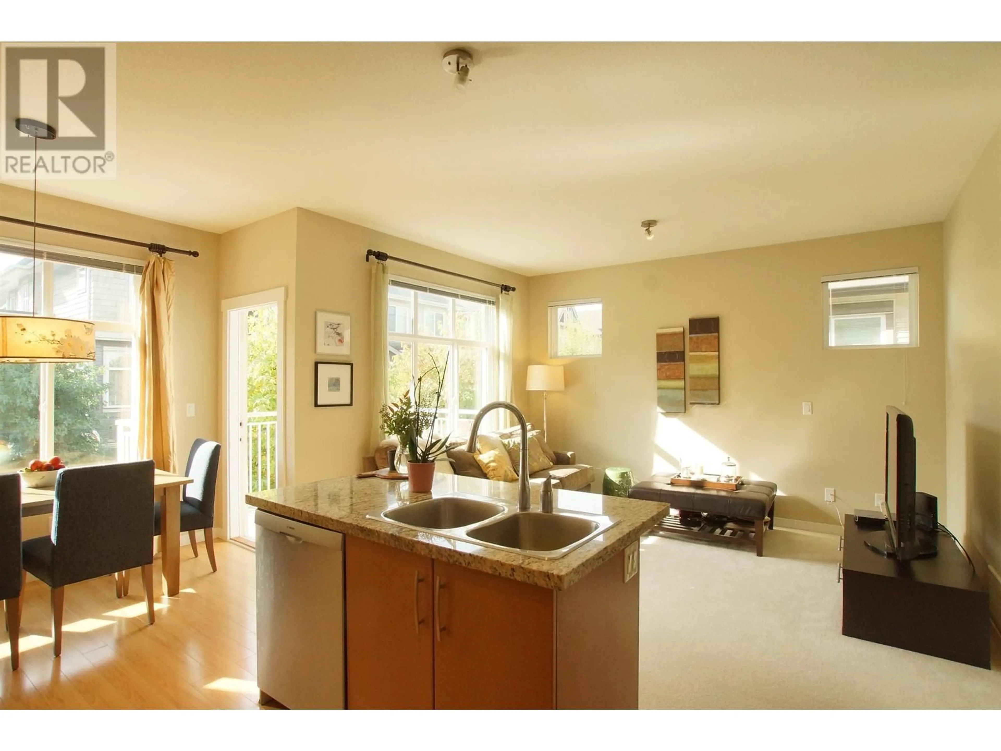42 - 9800 ODLIN ROAD, Richmond, British Columbia V6X0C2
Contact us about this property
Highlights
Estimated valueThis is the price Wahi expects this property to sell for.
The calculation is powered by our Instant Home Value Estimate, which uses current market and property price trends to estimate your home’s value with a 90% accuracy rate.Not available
Price/Sqft$889/sqft
Monthly cost
Open Calculator
Description
HENNESSY GREEN by Polygon, One of the best End units facing inner PARK! Rarely available AIR-CONDITIONED charming 1755 SF 4 bed 3.5 bath DUPLEX style with S/N/W facing. 9' ceilings on main, 2 SIDE BY SIDE double garage with additional parking on driveway. Spacious balcony+patio. Unit facing inner Garden. Open kitchen features plenty of cabinets, large island, granite counter tops & stainless steel appliances. Cozy living & dining room has a ton of NATURAL light from . All bedrooms fit Queen/King beds comfortably, 3 up, 1 down with full bath. Club House amenities have playground, lounge, gym & table tennis . STEPS to Walmart, SKYTRAIN, Banks, Malls, Schools & all the best Dining & Retail Richmond has to offer. (id:39198)
Property Details
Interior
Features
Exterior
Parking
Garage spaces -
Garage type -
Total parking spaces 4
Condo Details
Amenities
Recreation Centre, Laundry - In Suite
Inclusions
Property History
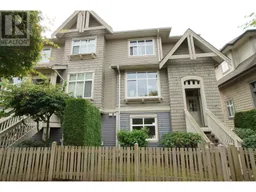 40
40
